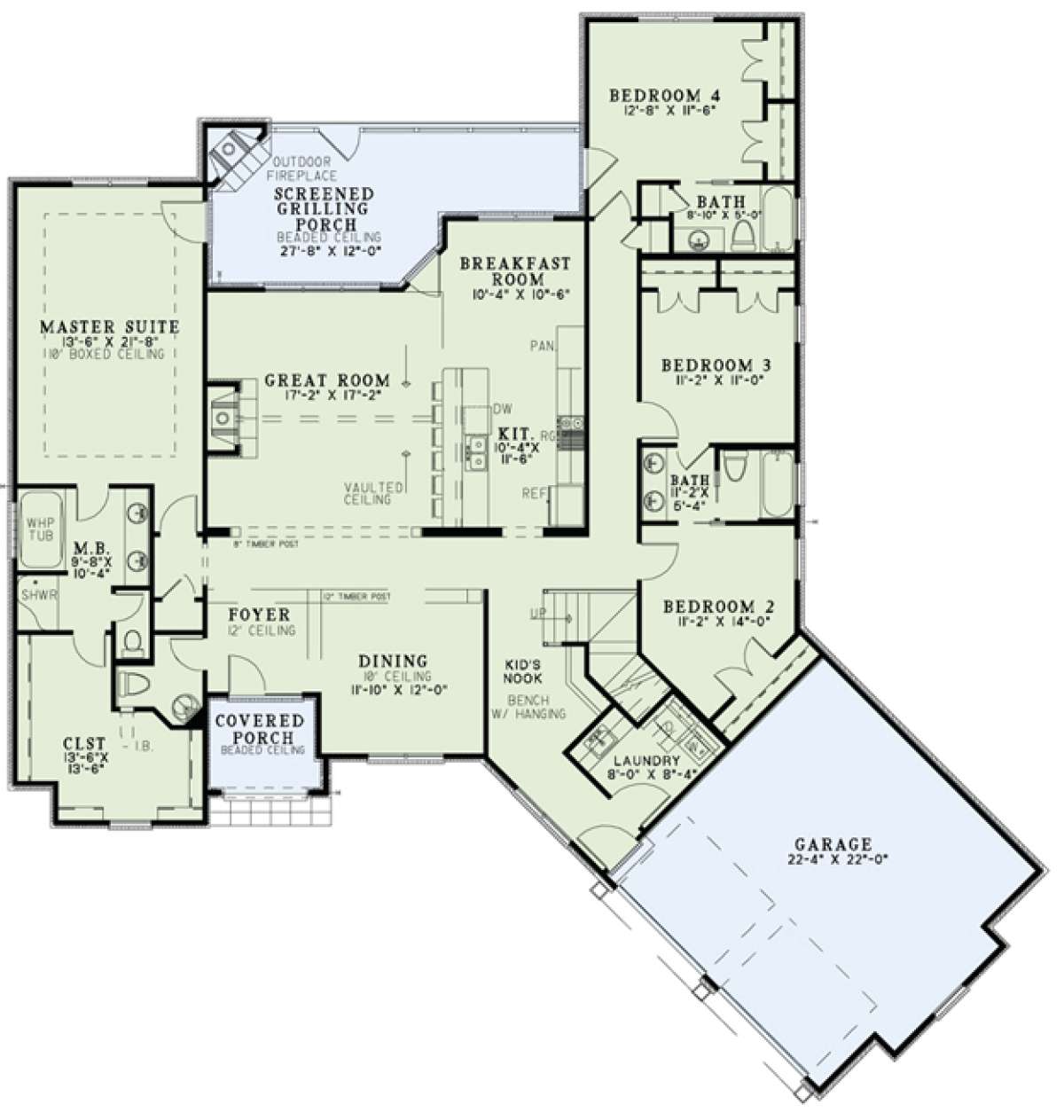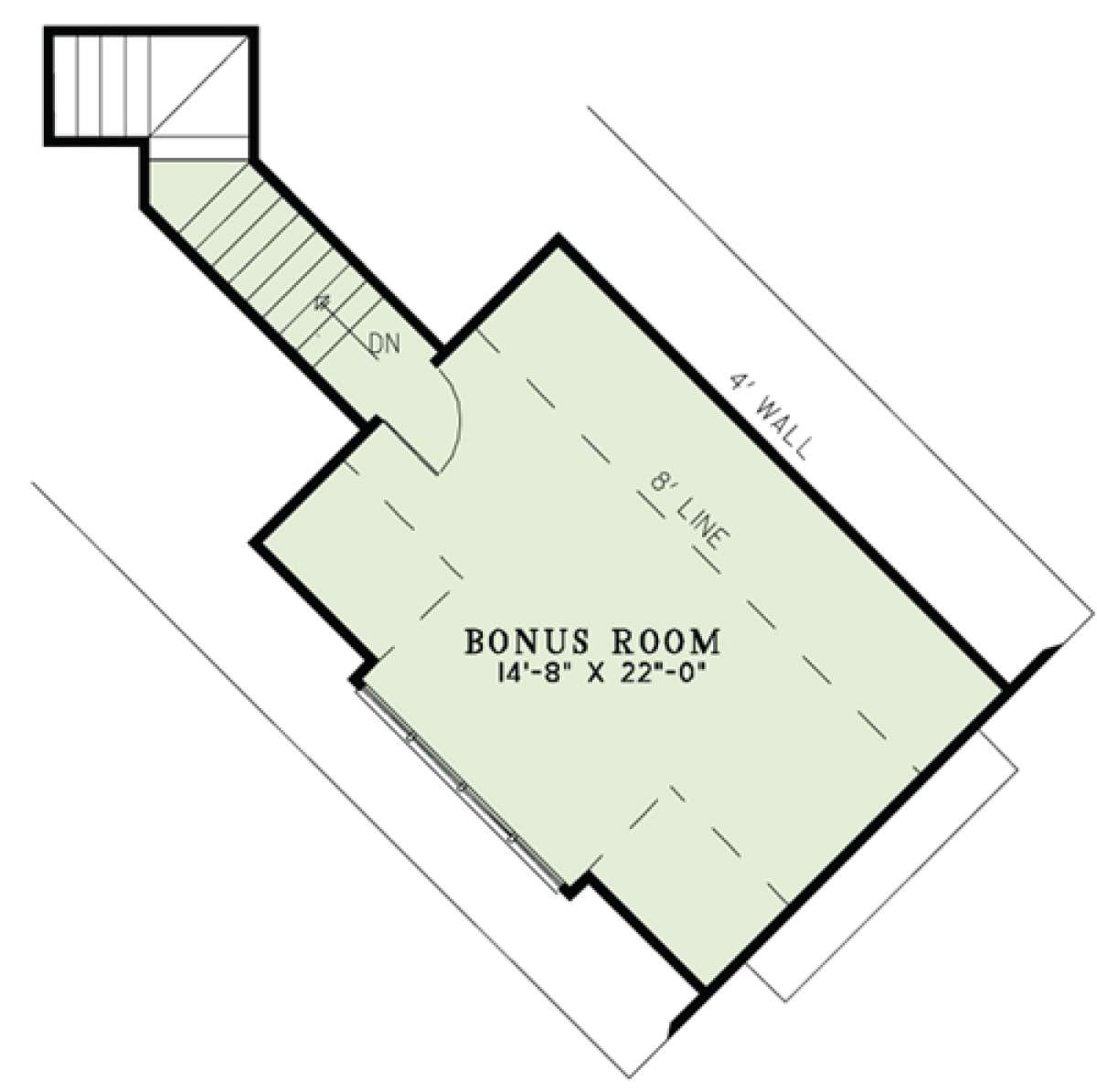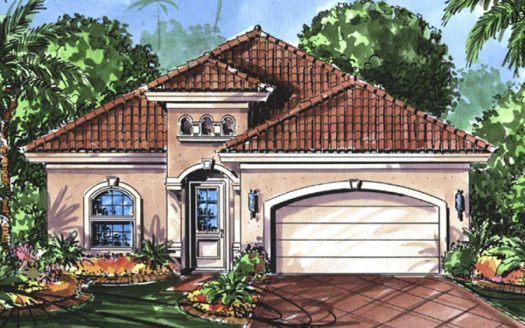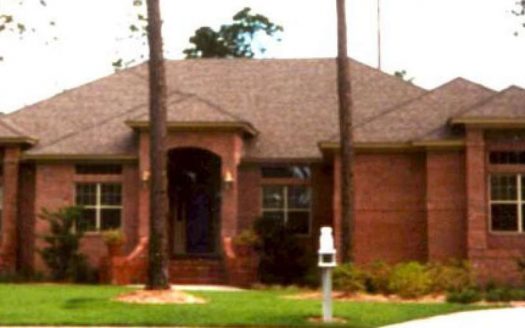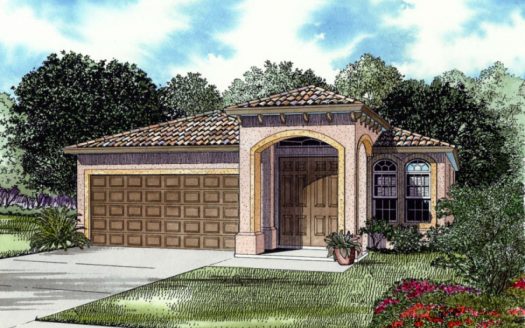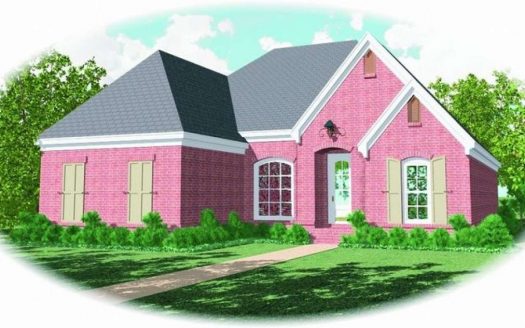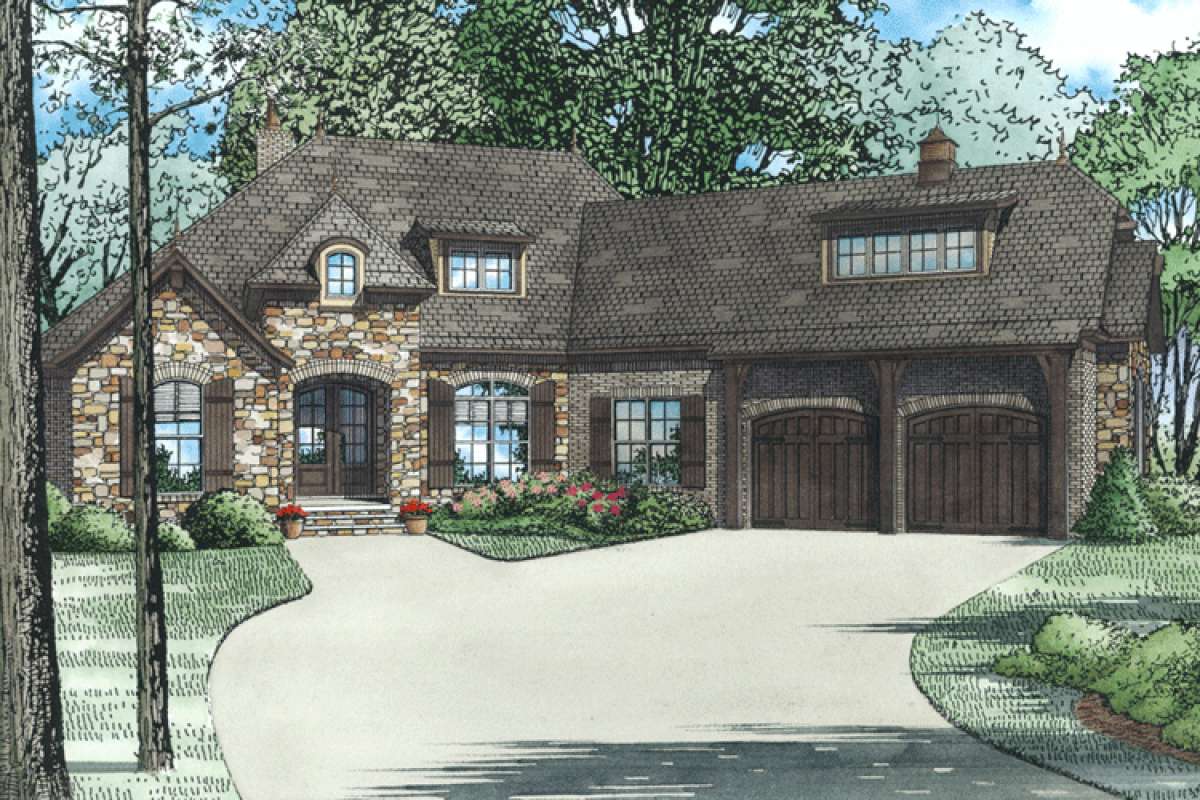Property Description
A lovely house plan with an attractive exterior and spacious interior is featured in this European house design. Enormous curb appeal offers beautiful stonework, dormer sheds overhead, a multitude of window views and a front covered porch with a beaded ceiling. There are approximately 2,527 square feet of interior living space that includes an open floor plan, four bedrooms and three plus baths on the main level. The second floor is highlighted with an enormous bonus room that offers an additional 536 square feet of space; perfect for a multi-purpose room, home office or playroom for the children. The two car off-set front garage features excellent vehicle and storage space and leads into the home’s interior. This interior space houses the family laundry room which offers a sink area and plenty of counter space along with a drop-off zone for outerwear, backpacks and assorted other family gear. The front foyer is highlighted with 12’ ceiling heights and is open to both the formal dining room and subsequent great room. The dining room is spacious with double window views and 10’ ceiling heights while the great room offers a handsome fireplace, vaulted ceilings and a rear window wall overlooking the rear grilling/screened porch. This outdoor space is generously proportioned and includes an outdoor fireplace and matching beaded ceiling. The grand kitchen and breakfast room are open to the great room and feature beautiful window views in the breakfast nook and an enormous breakfast bar in the kitchen.
The ubiquitous split bedroom plan features three secondary bedrooms and a master suite on opposite wings of the home. The master suite is highlighted with a large master bedroom, measuring in excess of 13’ x 21’ with a boxed ceiling, double rear window views and private access onto the rear porch. There is an elegant master bath that features dual vanities, a whirlpool tub, a separate shower and a private water closet. The attached master walk-in closet is enormous and offers generous space for clothing and assorted other items. Bedrooms two and three are similarly sized with window views and plenty of closet space. There is a jack and jill bath with double sinks, a toilet area and a tub/shower combination. The fourth bedroom is a self-contained suite with good closet space and a private full bath. This European house plan is a perfect family home with its versatile and functional floor plan, its gorgeous outdoor space and the overhead bonus space.


 Purchase full plan from
Purchase full plan from 
