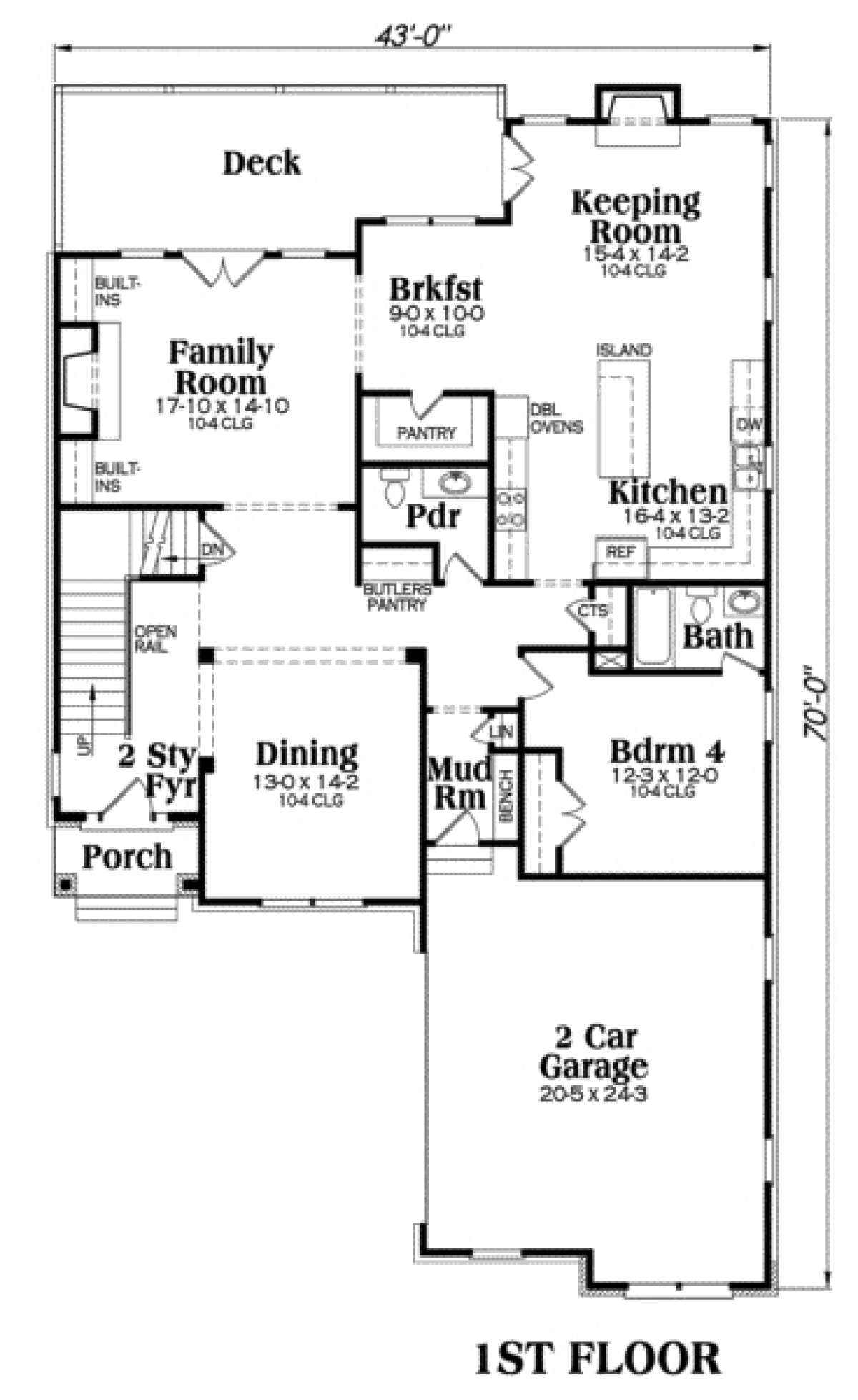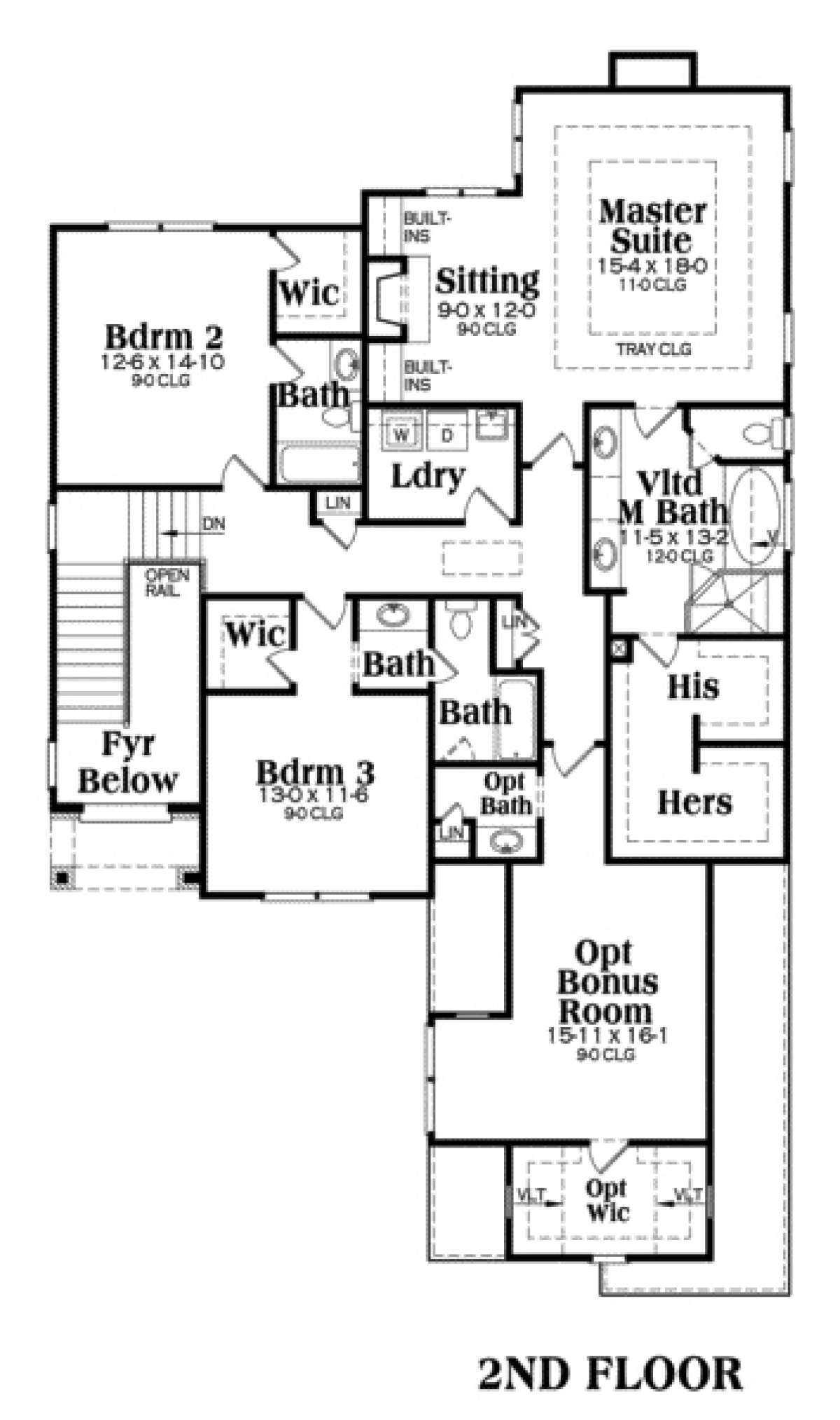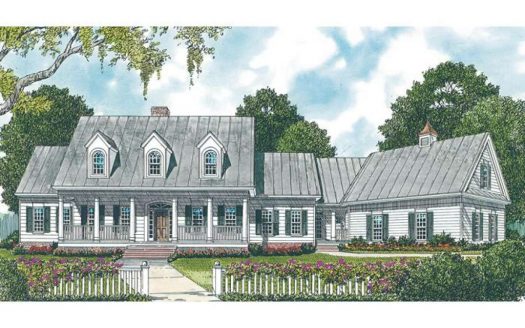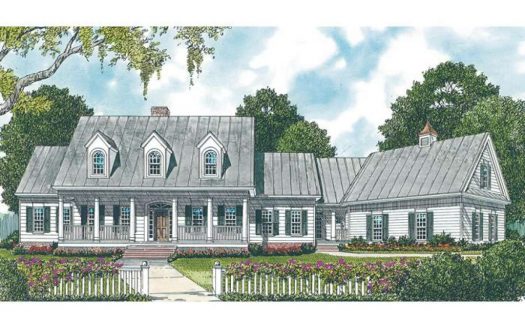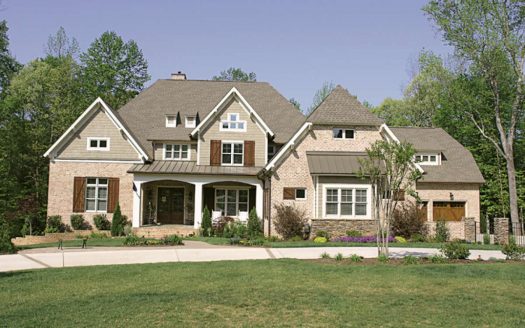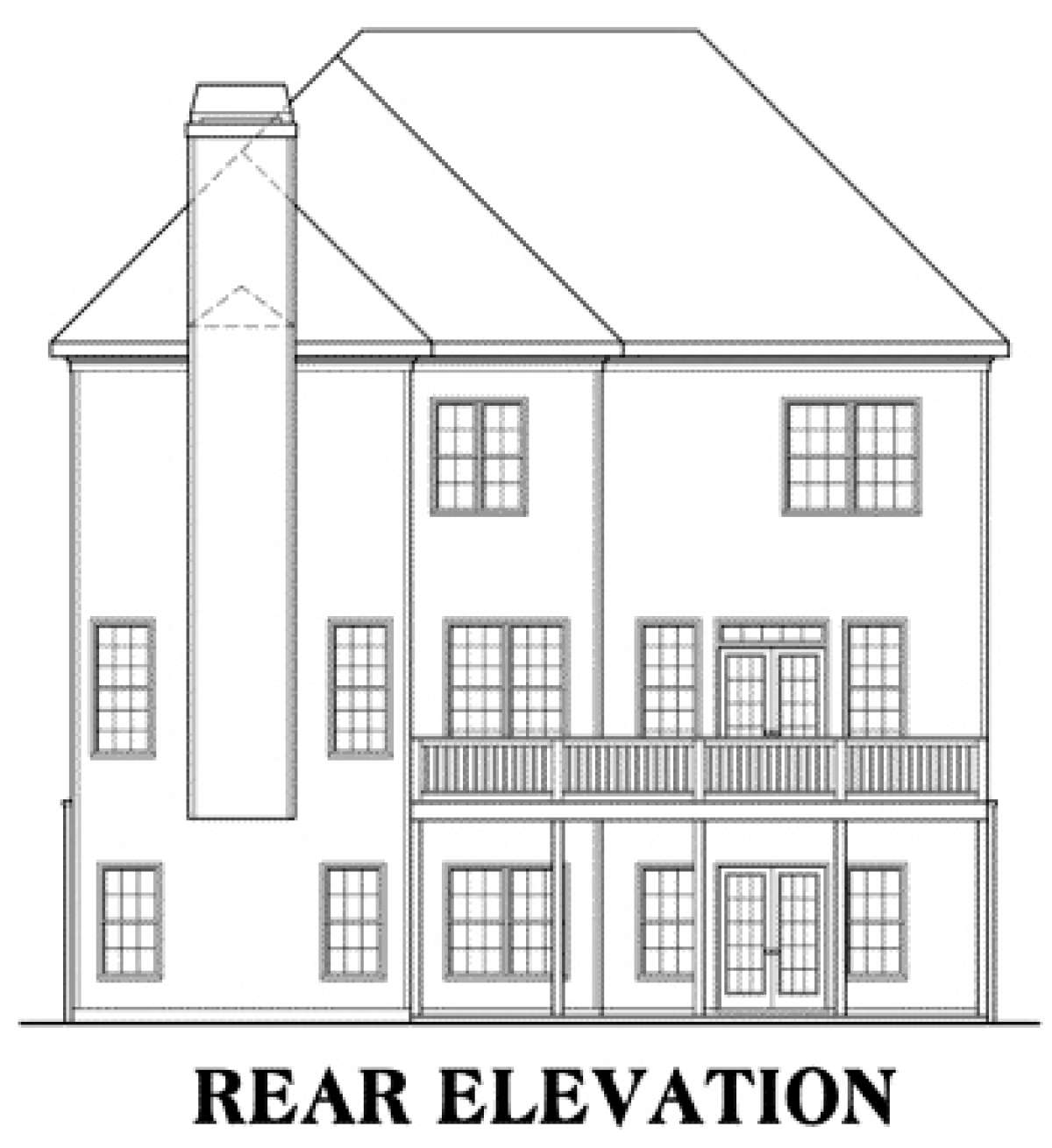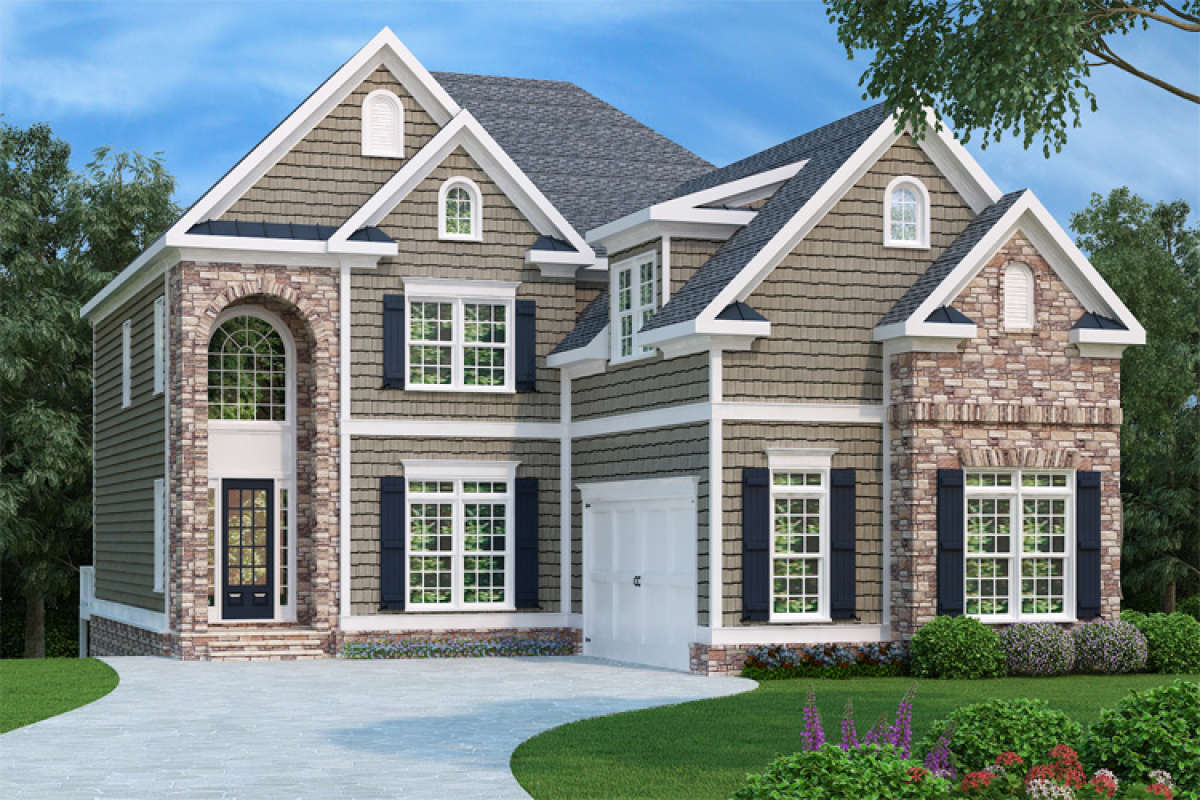Property Description
This charming European style home has great curb appeal and an abundance of family and entertaining space. The house design is in excess of 3,200 square feet of living space which include four bedrooms and four plus bathrooms along with a bonus room and an unfinished basement foundation. A courtyard garage enhances the curb appeal of the home in addition to the grand covered entrance and stacked stone and shakes on the home’s exterior. The attractive floor plan is ideal for any size lot; however, the 43’ width is perfectly suited for a narrow lot. A side staircase to the second story of the home and open dining room with butler’s pantry flank the two story foyer leading into the home. Fantastic family space is found in the family room which features a stately fireplace, built-in cabinetry and French door access to the rear deck. This is a great entertaining space for large gatherings of family and friends. The gourmet kitchen is highlighted by a large center island with bar area, an enormous walk-in pantry, double ovens and plenty of additional counter and cabinet space. The breakfast is bright and sunny with window views overlooking the rear deck. A spacious keeping room sits at the rear of this space and features a fireplace, access to the rear deck and is a wonderful family space to relax. A fourth bedroom is situated on the main floor of the home and offers a private bath and ample closet space. There is also a two car garage, mudroom and powder room for guests on the main level of the home.
A second bedroom with a private bath and walk-in closet is available on the second floor along with other family space. The third bedroom has a walk-in closet and private bath that can be expanded to include separate vanities in the jack and jill bathroom which would be shared with the optional bonus room. The bonus room could function as either a fifth bedroom, as it contains an optional walk-in closet, or a playroom or great multi-purpose family room. The family laundry room is situated on the second floor for ease and convenience and contains a sink area as well as room for the washer and dryer. The master retreat is a phenomenal use of space and a homeowner’s oasis; the master bedroom is spacious with a trey ceiling and there is an additional sitting room which contains a fireplace and built-in cabinetry. The vaulted master bathroom enjoys a large footprint and features dual separate vanities, a garden tub, separate shower and a compartmentalized toilet. His and her oversized walk-in closets sit at the rear of the space for privacy. This is a great family home with plenty of space for entertaining and family time, an appealing exterior façade and room for expansion.


 Purchase full plan from
Purchase full plan from 
