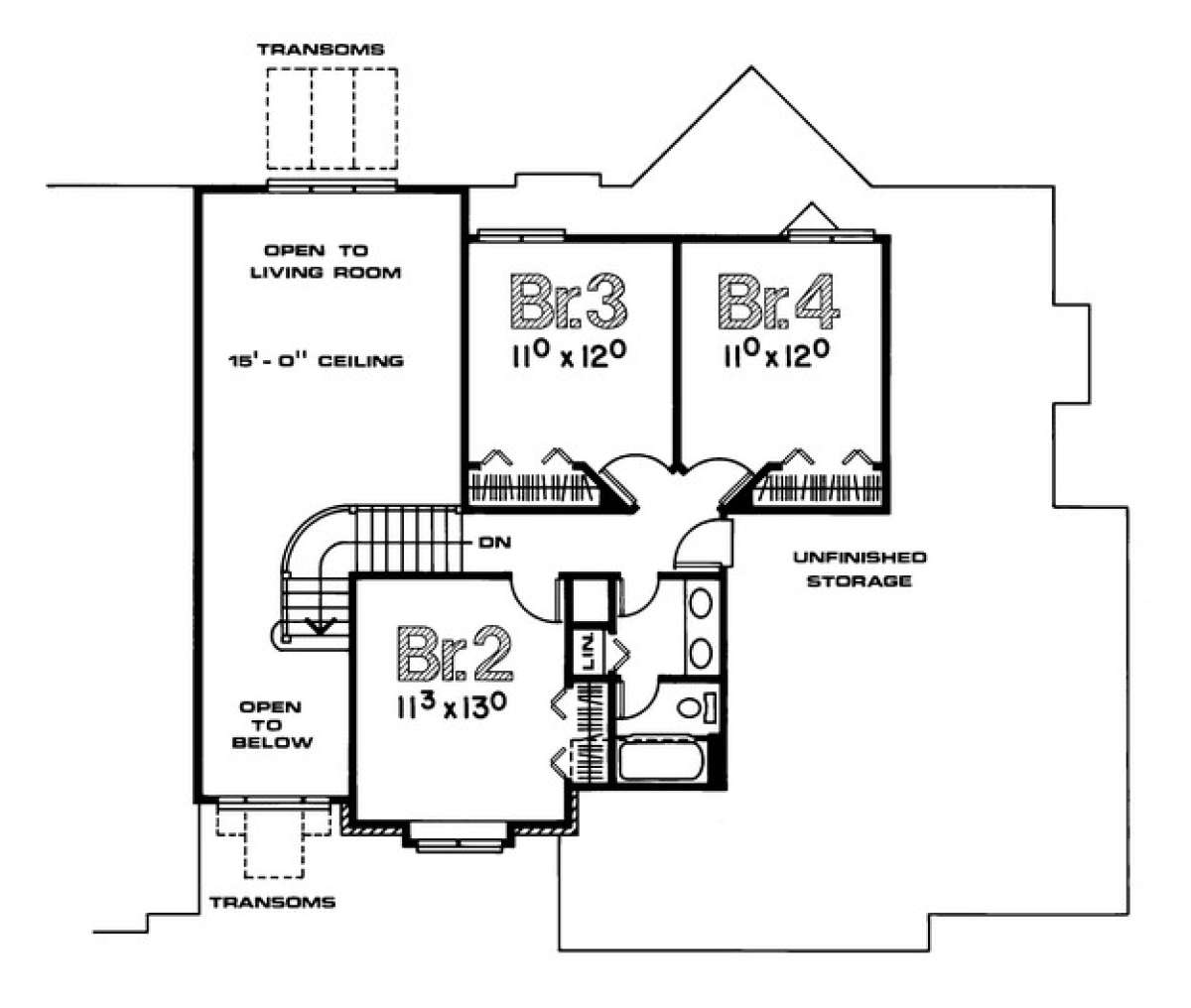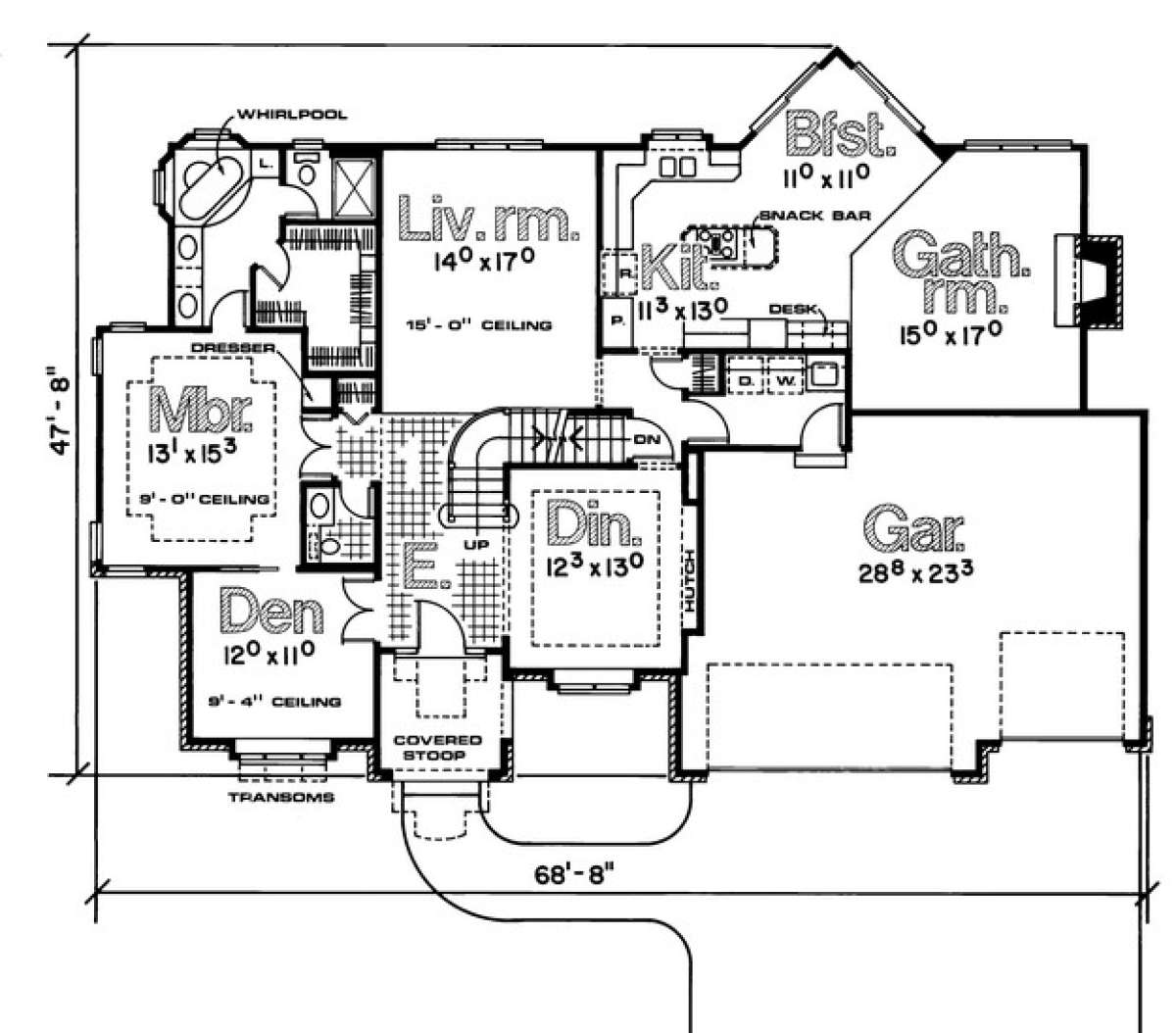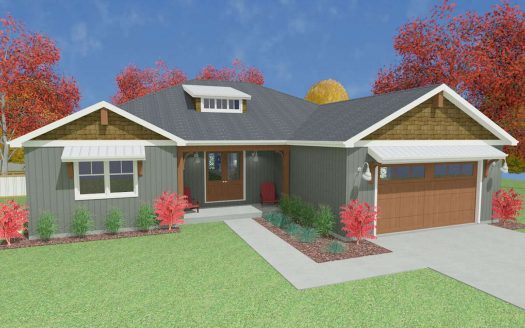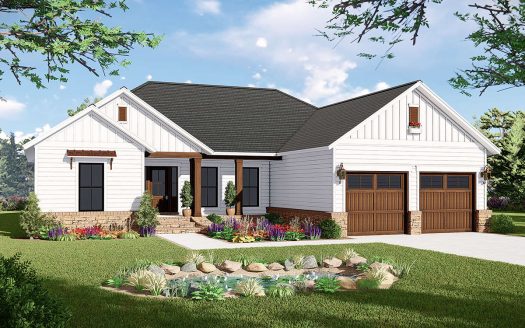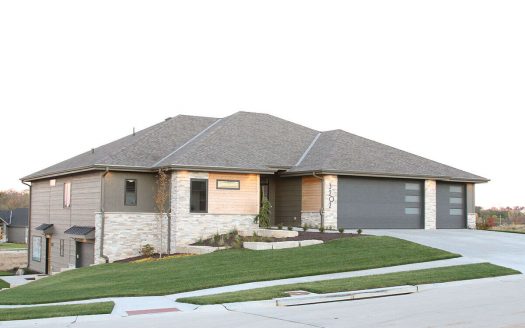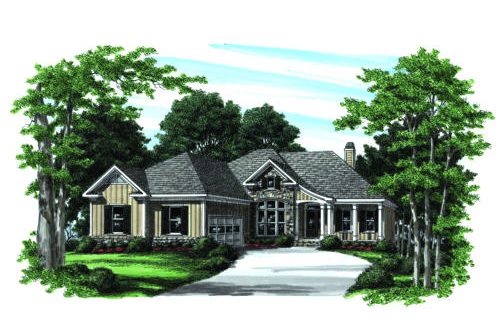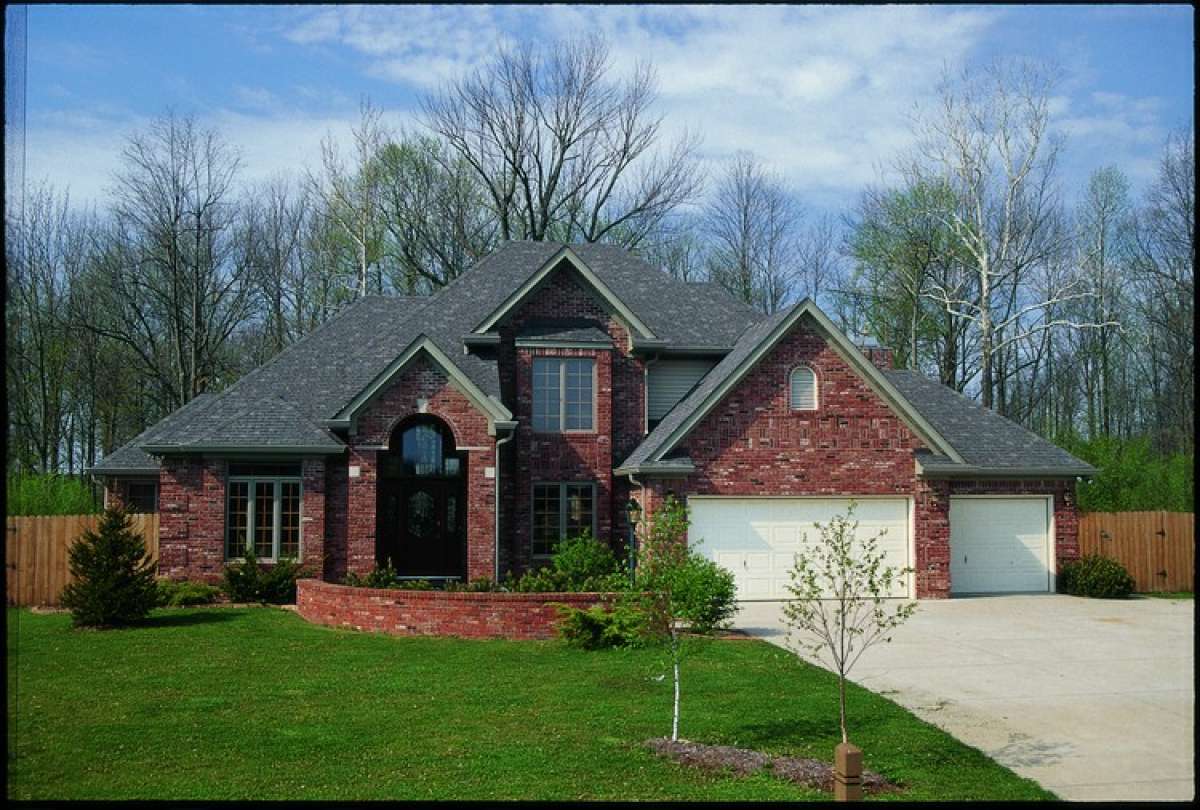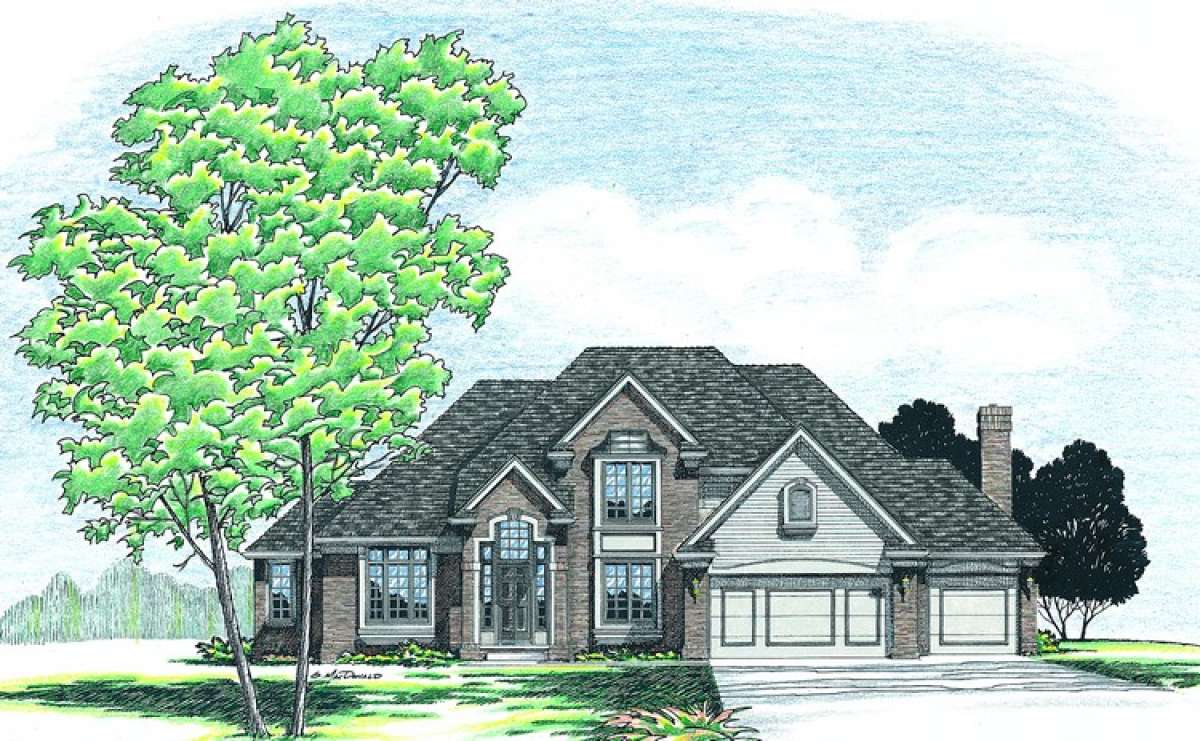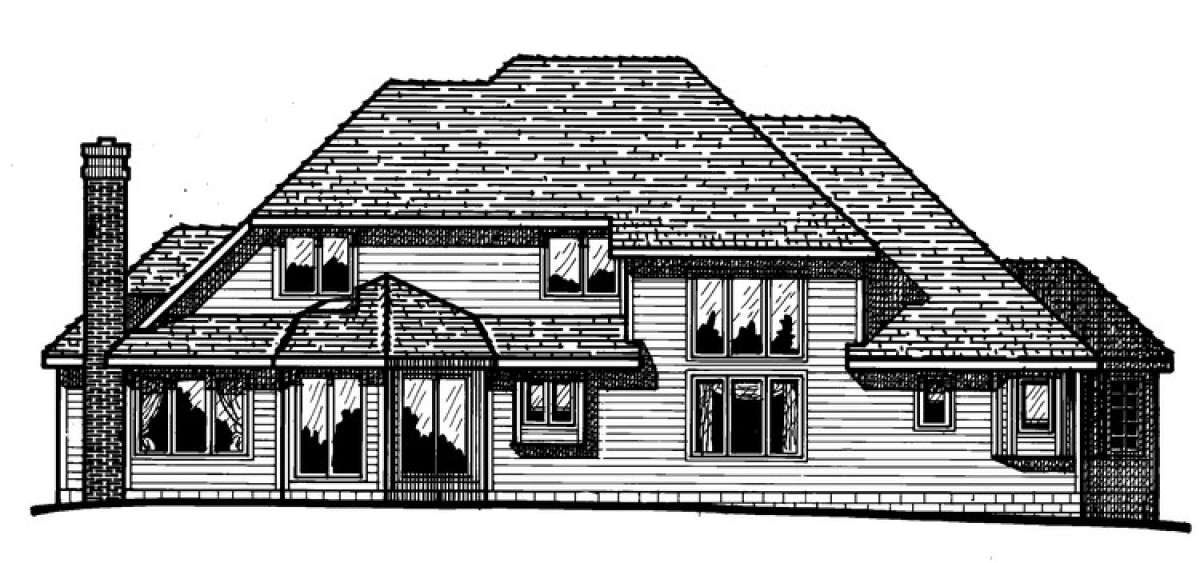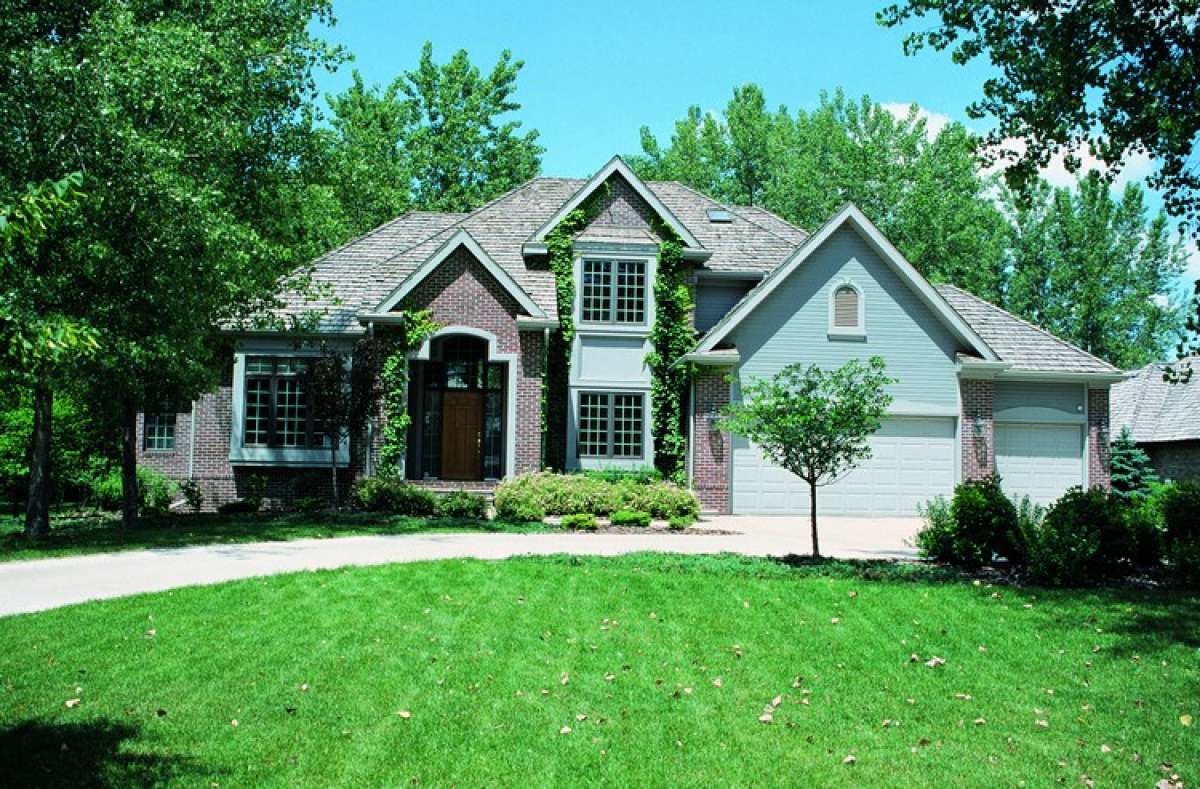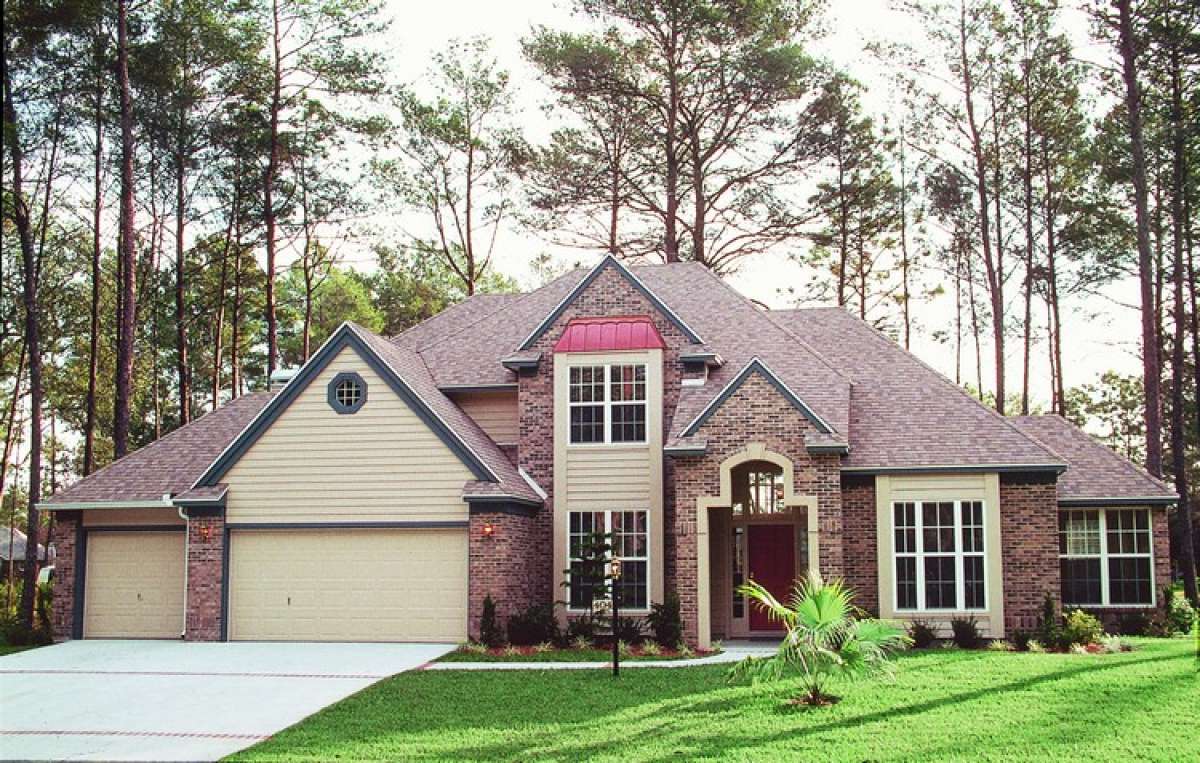Property Description
This European house plan features an exciting blend of traditional exterior elements with an interior floor plan that is large and well thought-out. The brick exterior, soaring front entrance and huge amount of window inserts give this home design enormous curb appeal. The interior floor plan houses approximately 2,486 square feet of living space in 1.5 stories that contains four bedrooms, two plus baths and an entire suite of common rooms for family relaxing. There is an unfinished basement foundation as well which adds unlimited possibilities for expansion. The three car front loading garage is comprised of a double and single bay; perfect for vehicle and storage space. A large utility room is located directly off the garage for ease of clean-up and a tidy interior. The front covered alcove entrance leads to the spacious foyer which is flanked on either side by the den and dining room. The den is accessed through French doors, features window transoms and is adjoined with the master suite making this a comfortable space for either a home office or a sitting room for the master suite. The master bedroom is spacious with a trey ceiling accent and multiple window views. Beyond the bedroom is an elegant master bath filled with modern conveniences; dual vanities, a corner whirlpool tub, separate shower and a compartmentalized toilet make up the space. An oversized master walk-in closet is situated off the bathroom and allows for plenty of room for clothing and other accessories. The centrally located living room is great entertaining space with 18’ foot ceiling heights and a rear window wall. The common family rooms consist of a grand kitchen, casual breakfast room and a gathering room. The kitchen is highlighted with a center island, separate pantry and double window sink views. Adjoining the kitchen is the uniquely shaped breakfast nook with double sliders to the outdoor space. The gathering room features a warming fireplace; the perfect spot to relax, play board games or watch television.
The second story staircase provides beautiful overviews onto the foyer and living room below before accessing the remaining bedrooms and bath. Bedroom two is slightly larger than the other bedrooms and features good closet space and a window “bump out.” The third and fourth bedrooms are of equivalent size with generous closet space and window views. There is a shared hall bath with an enclosed linen closet, double vanities and a private toilet area along with a tub/shower combination. A large amount of attic/storage space is located at the endcap of the hallway, ideal for seasonal and clothing storage. This family friendly home features an alluring exterior, a great floor plan for entertaining and family time and expansion space for the future.


 Purchase full plan from
Purchase full plan from 
