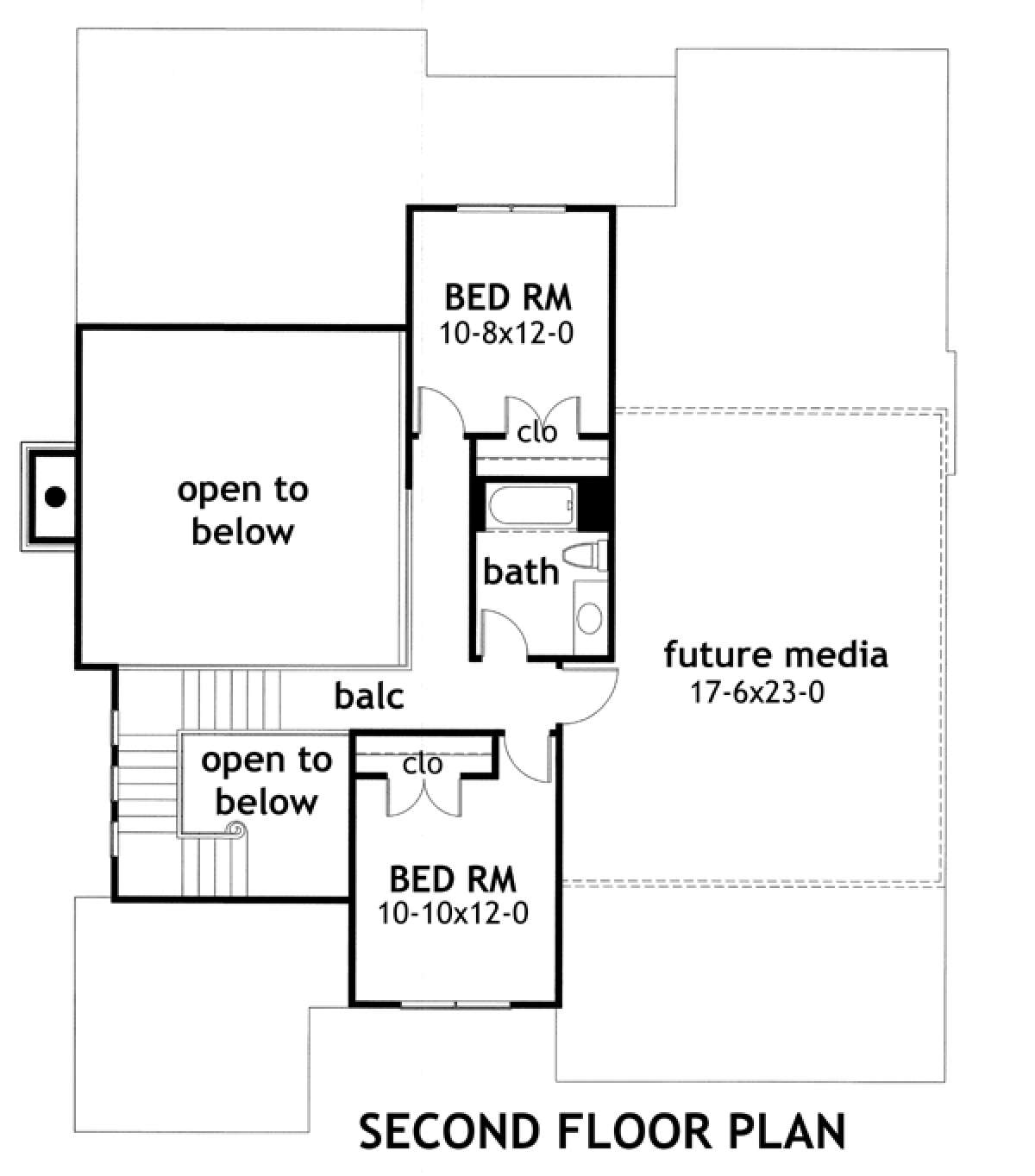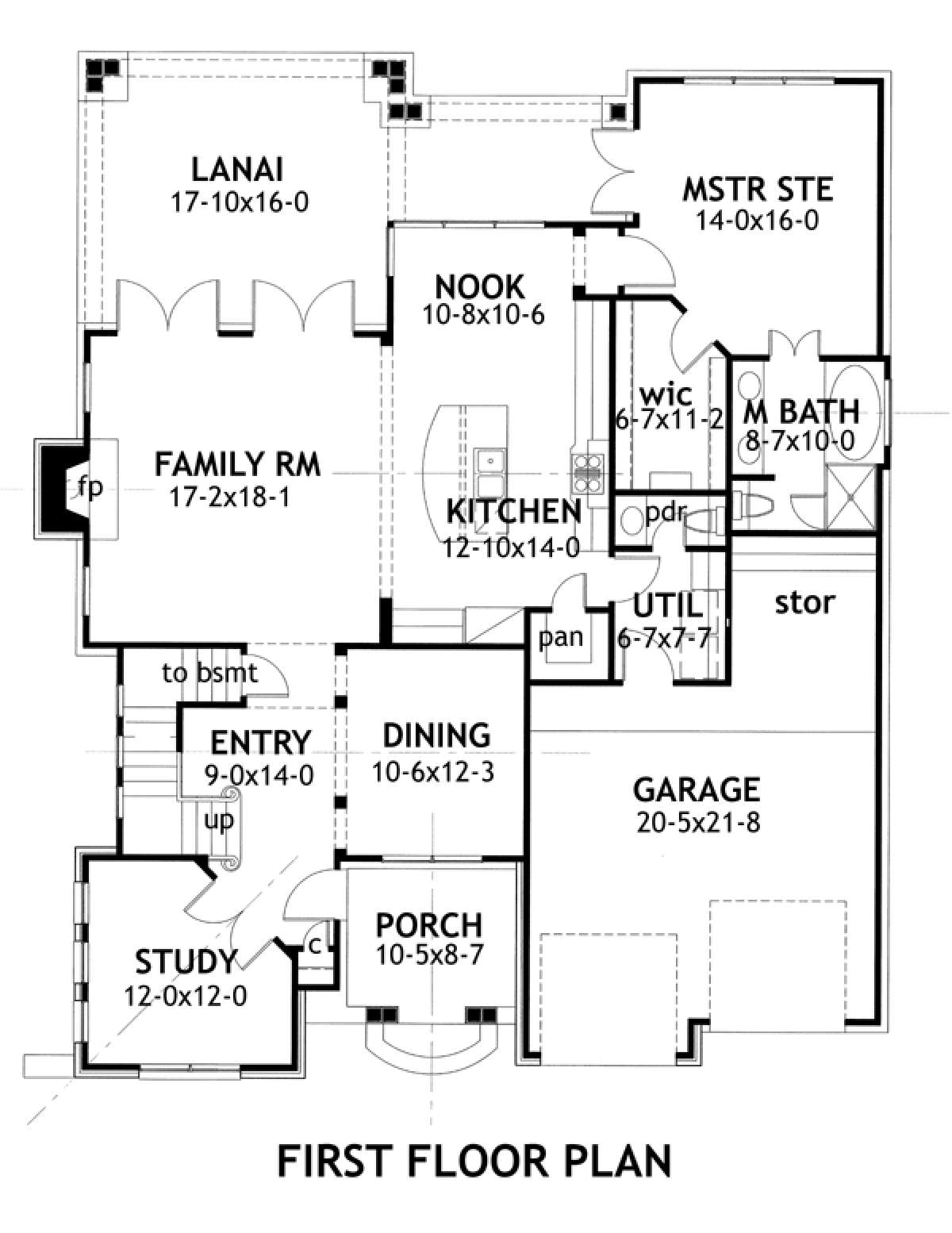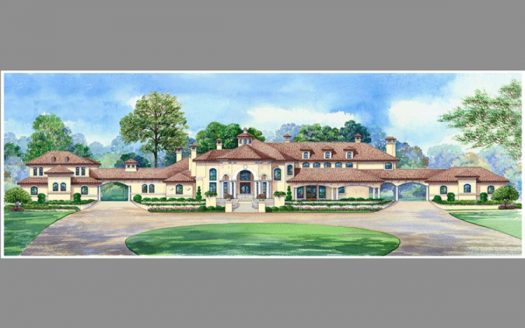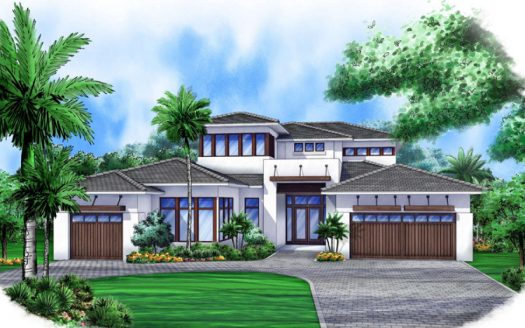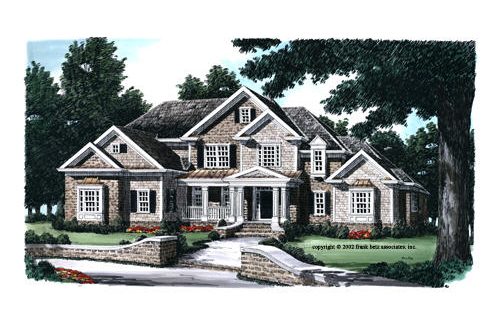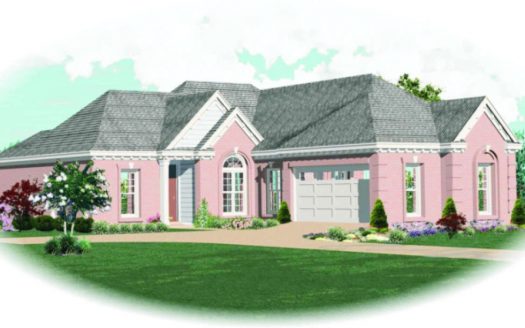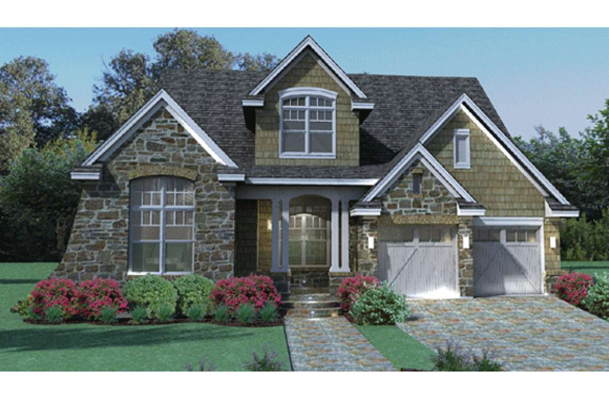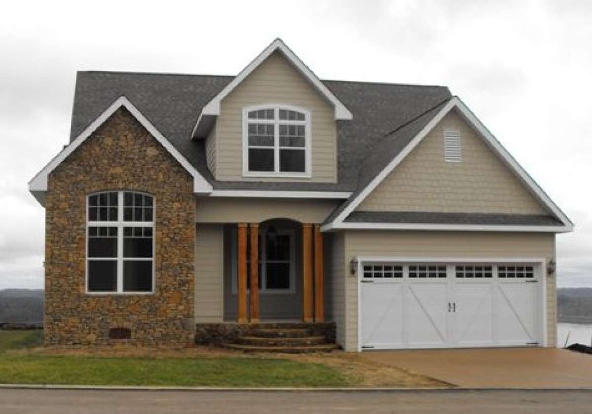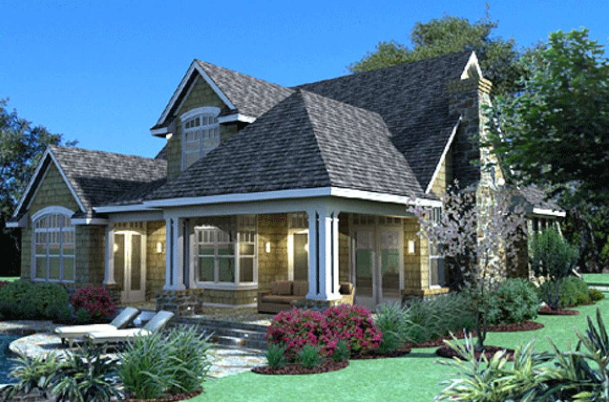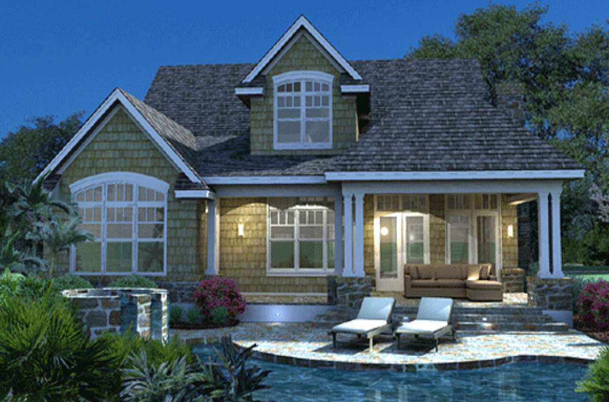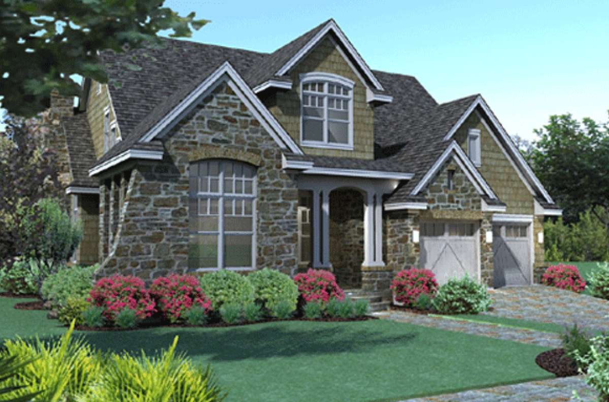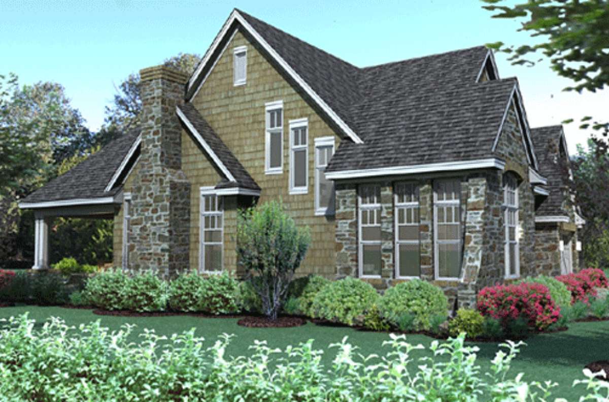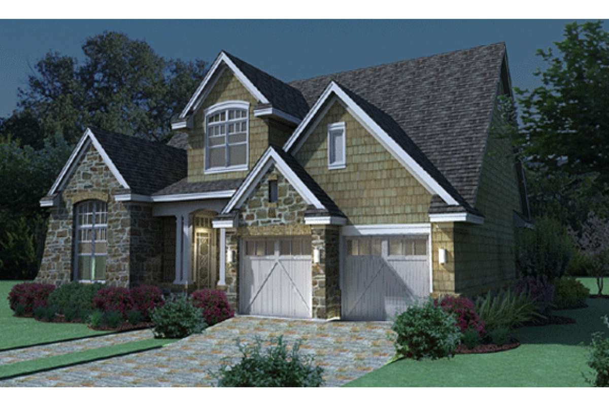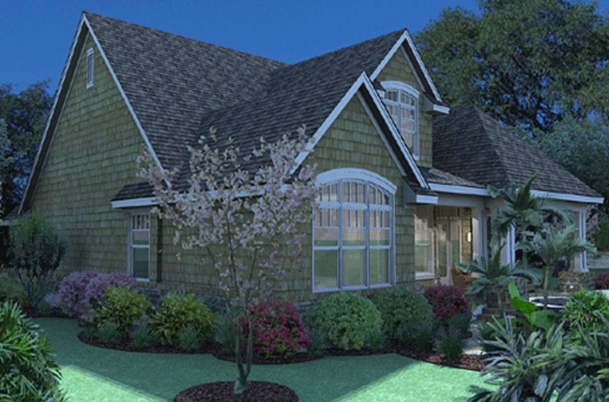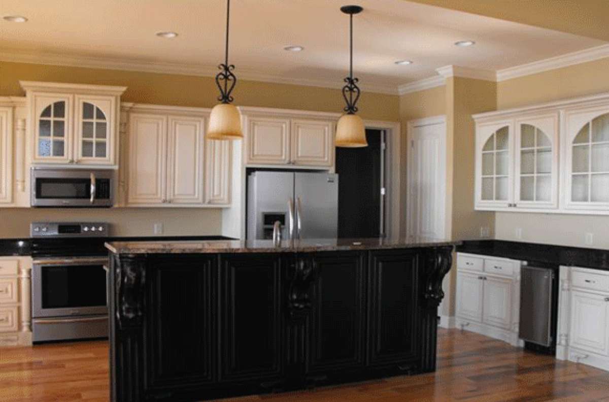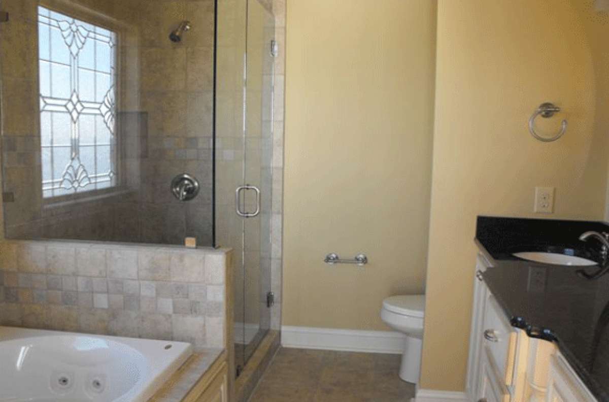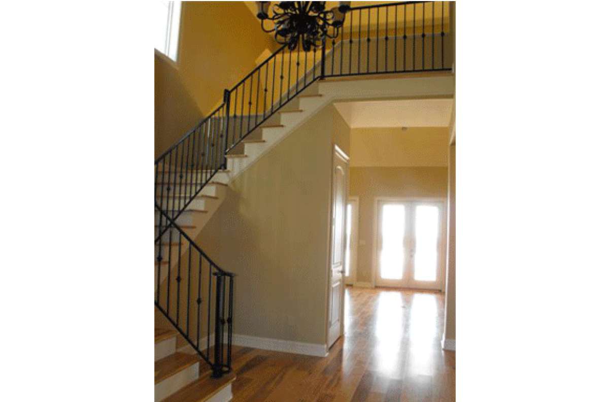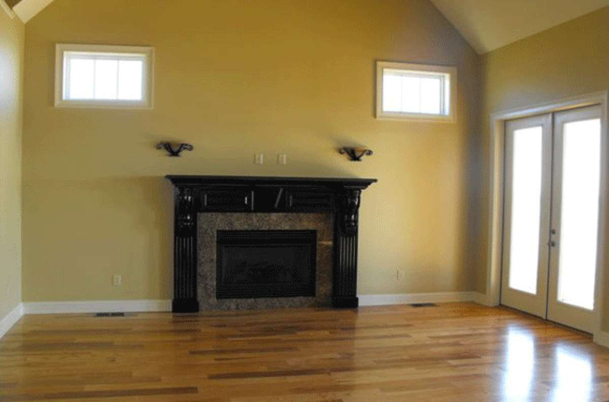Property Description
Old world charm intersects with a modern floor plan to create this dynamic Cottage house design chocked full of character. The exterior façade is highlighted with design elements that complement one another beautifully; stacked stone, cedar shakes, split gables with wide eaves and barn like inspired garage doors. The interior floor plan is equally stunning containing approximately 2,143 square feet of living space which incorporates an open concept floor plan, three bedrooms and two plus baths into the space. The enclosed front covered porch features column beams atop stonework and a cozy entryway into the home’s interior. The generously proportioned foyer houses a double staircase, a coat closet and is open to the formal dining room that is highlighted with columned beams. A private study is accessible through French doors and features a plethora of window views overlooking the front and side yards. Travelling the entryway to the rear of the home is a large family room with handsome fireplace and double French door access onto the rear lanai. The covered lanai is an expansive space where entertaining and/or relaxing is enjoyable and effortless. The family room extends into the sun drenched breakfast nook and gourmet kitchen. The kitchen features an enormous center island with tons of work/prep space and a raised breakfast bar; there is a walk-in corner pantry and a plethora of additional counter and cabinet space as well. The two car garage offers 515 square feet of vehicle and other gear storage space while conveniently leading to the family utility room and half bath. The main level master suite is situated at the rear of the home for privacy and enjoys a large footprint, a triple wall of windows and private access onto the lanai. An enviable walk-in closet is oversized and sits adjacent to the elegantly designed en suite bath which boasts of dual vanities, a separate shower and a garden tub with window views.
Balcony overviews onto the lower level and an open stairwell frame the second level of the home beautifully. Two generous bedrooms are situated across from one another; each has ample closet space and double window views. There is a shared hall bath with a large vanity and a tub/shower combination located between the two bedrooms. A flex space measuring in excess of 17’x23’ houses a future media or multi-purpose family room. This lovely home is graced with an aesthetically pleasing exterior and an enticing interior floor plan that offers an abundance of entertaining space and private family space.


 Purchase full plan from
Purchase full plan from 
