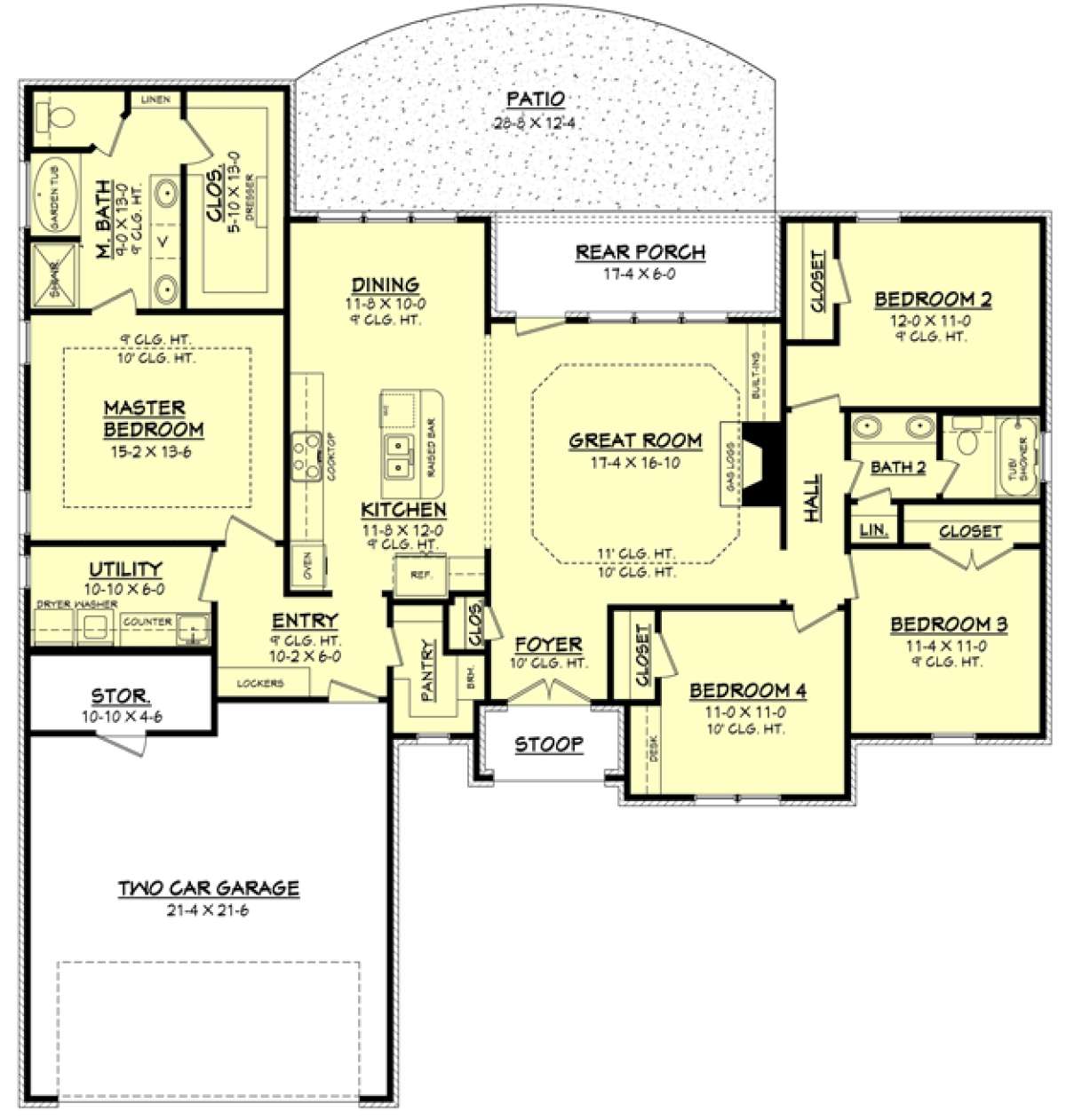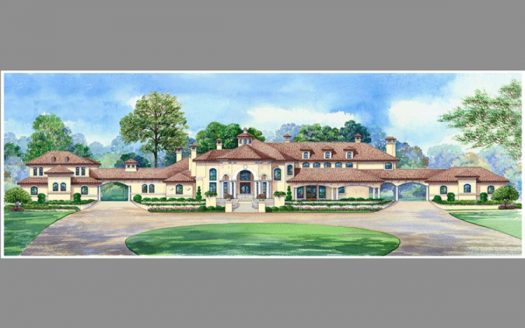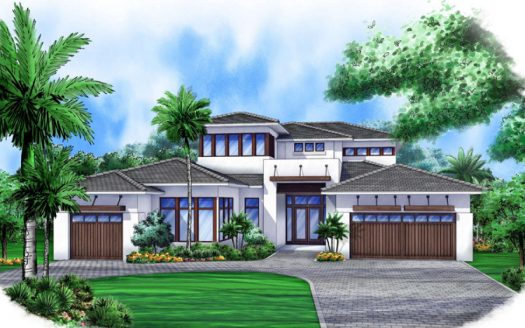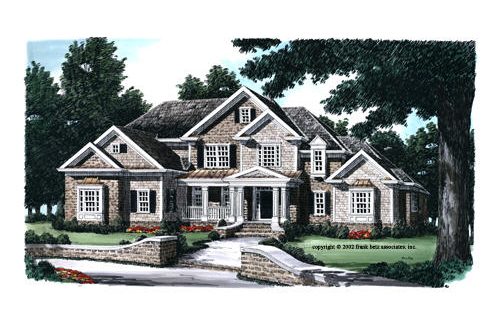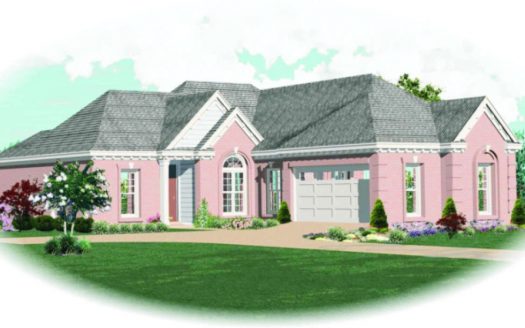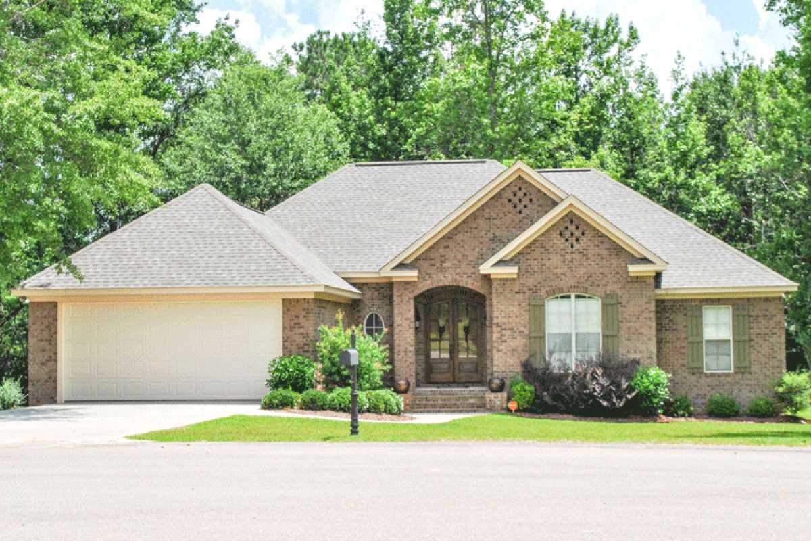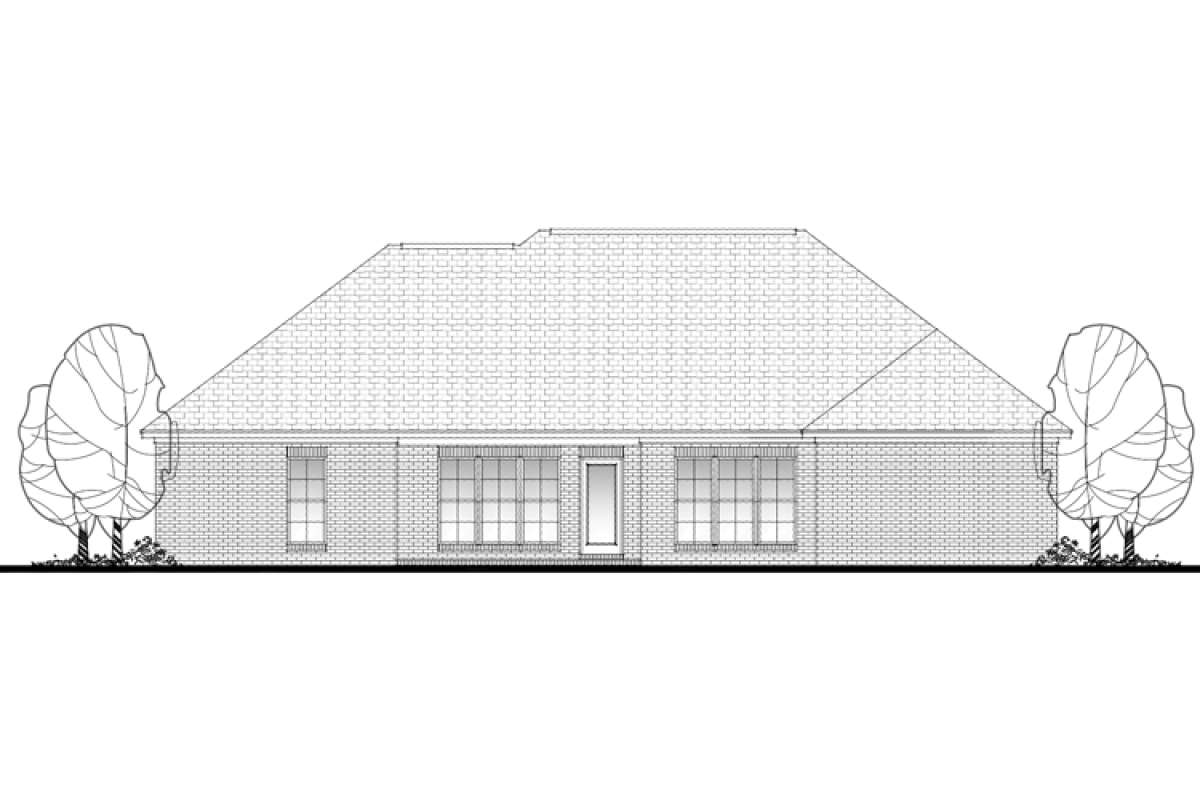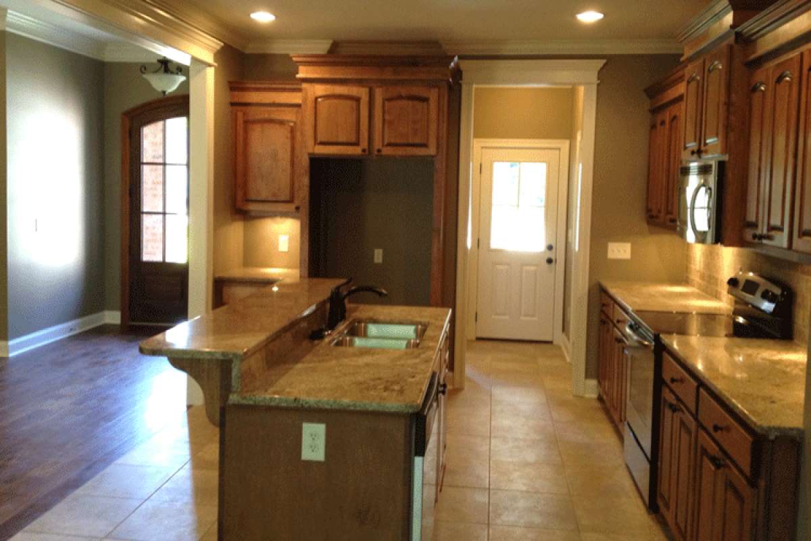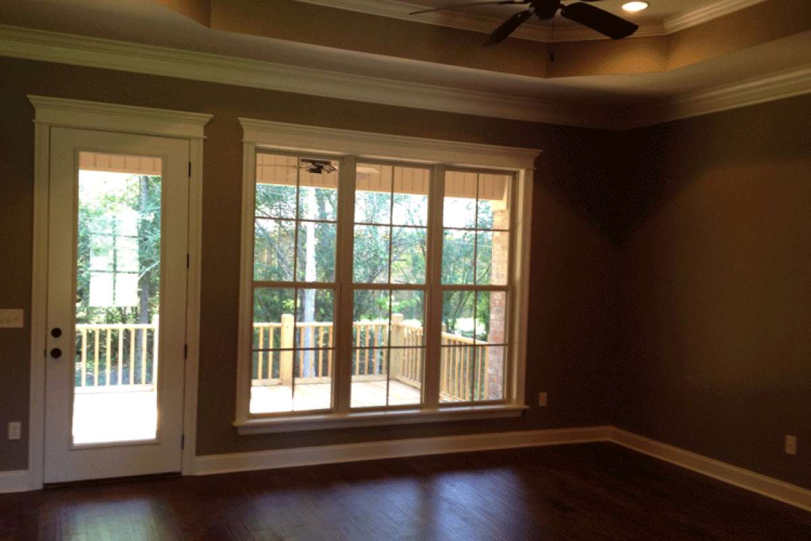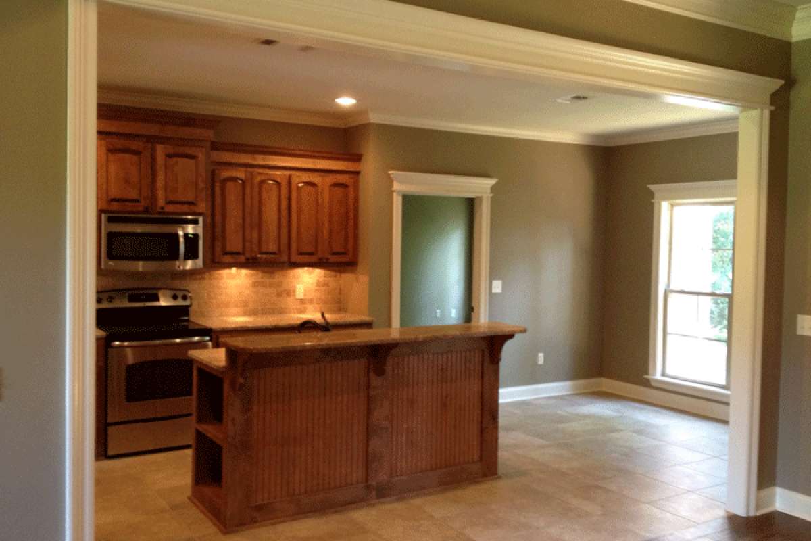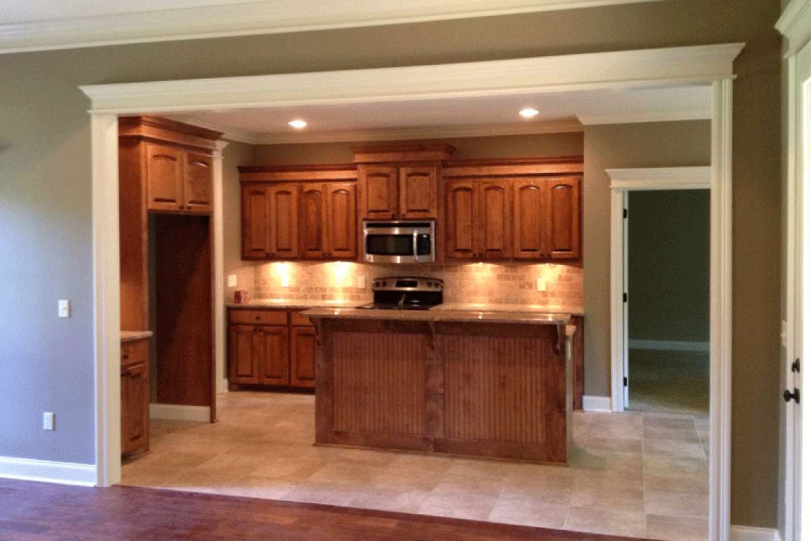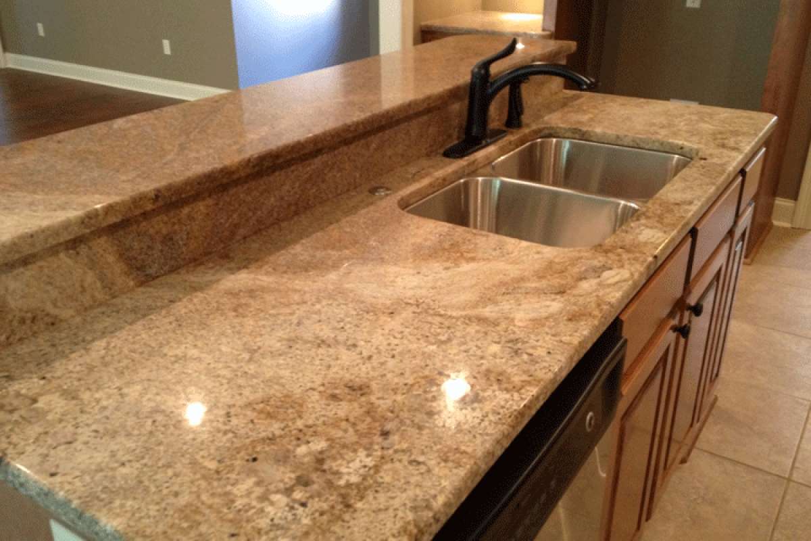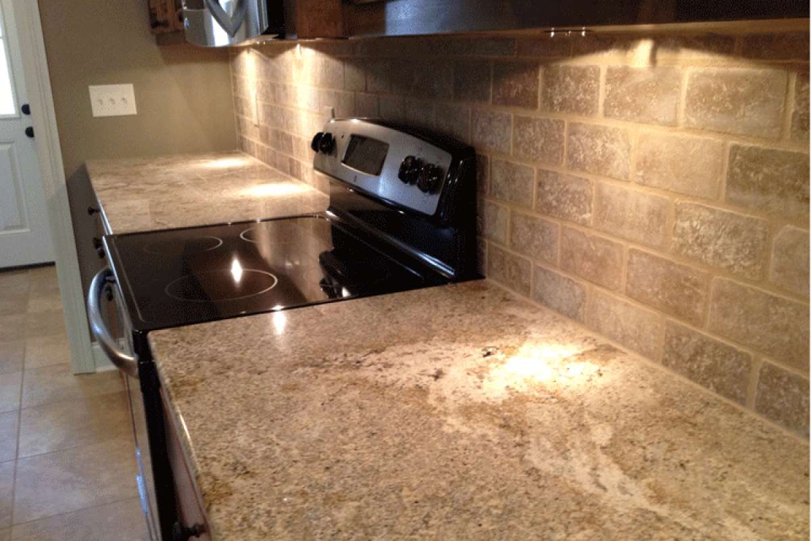Property Description
This beautifully designed low maintenance brick home features a lovely exterior and a spacious interior floor plan. The home’s exterior features plenty of brickwork, beautiful gables with wide eaves, varying rooflines and wonderful window views. The interior layout is highlighted with an open floor plan, four bedrooms and two baths in a single story. There are approximately 1,875 square feet of living space, 9’ ceiling heights and a choice of either a slab or crawl space foundation; of course, a basement foundation is available as well. The front loading two car garage features good vehicle space and there is a separate storage room at the rear of the garage. Near the garage and on the interior of the home is a drop-off zone for the family’s belongings that may include backpacks, outer wear and assorted other items and there is an adjacent laundry room. The laundry room is quite spacious with counter room, a sink area and, of course, space for the washer and dryer. The front covered entry alcove grants access into the home’s open floor plan where there is a guest coat closet and a large great room. The great room features a trey ceiling accent, a gas log fireplace, built-in cabinetry and rear wall window views. There is also access onto the rear porch from the great room; this space is generous and offers a great respite from the day’s troubles. Beyond the porch is a patio which features room for grilling or relaxing with family and friends. Back inside, the great room opens onto the kitchen and dining area; the grand kitchen is highlighted with a large center island with a raised eat-in bar, great counter and cabinet space and there is a separate walk-in pantry around the corner from the kitchen. The dining room is a bright and cheerful place with surrounding window views and comfortable family dining space.
The split bedroom plan is highlighted with three bedrooms on one side of the home while the master suite lies on the opposite side. The master suite features a spacious bedroom with a trey ceiling and wonderful window views. Located beyond the bedroom is the elegant master bath that offers modern amenities such as dual vanities, a private water closet, a garden tub and a separate shower. The walk-in closet is nearby and offers a substantial amount of space for clothing and assorted other items. The three remaining bedrooms are located across the home; bedroom four is spacious with front facing window views and plentiful closet space. Bedrooms two and three flank the hall bath; both are similar size and feature good closet space and window views. There is a shared hall bath with an enclosed linen closet, double sinks for ease of morning chaos, a toilet area and a tub/shower combination. This lovely home design features a beautiful exterior, outstanding outdoor space and an interior floor plan that is open and spacious.


 Purchase full plan from
Purchase full plan from 
