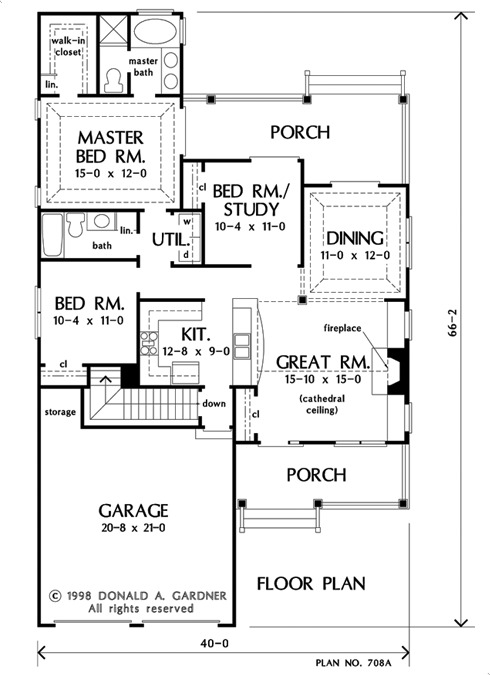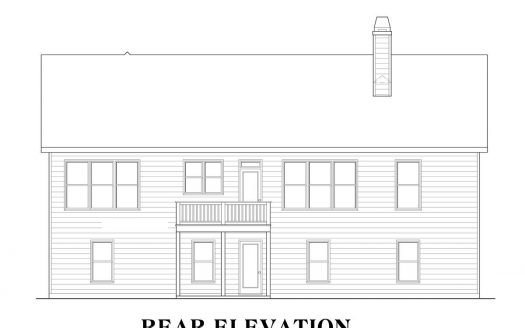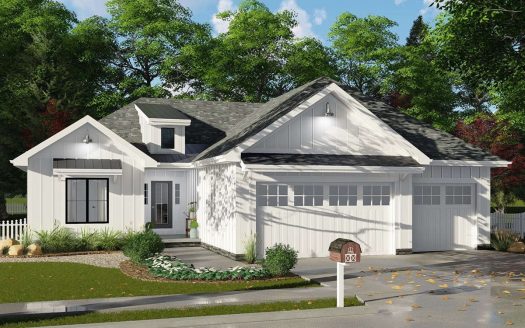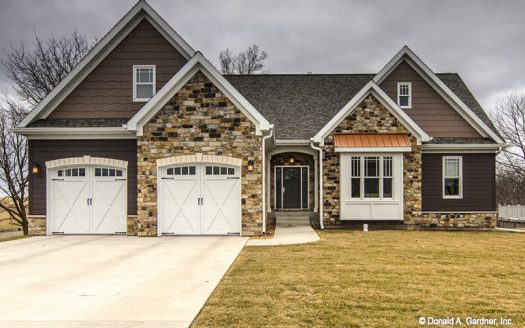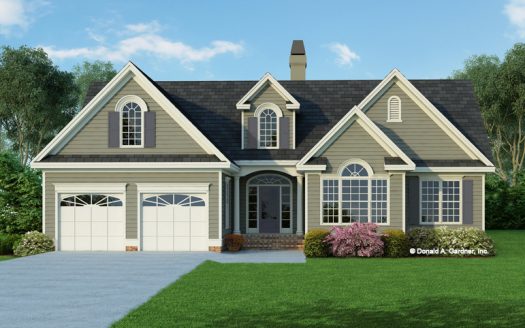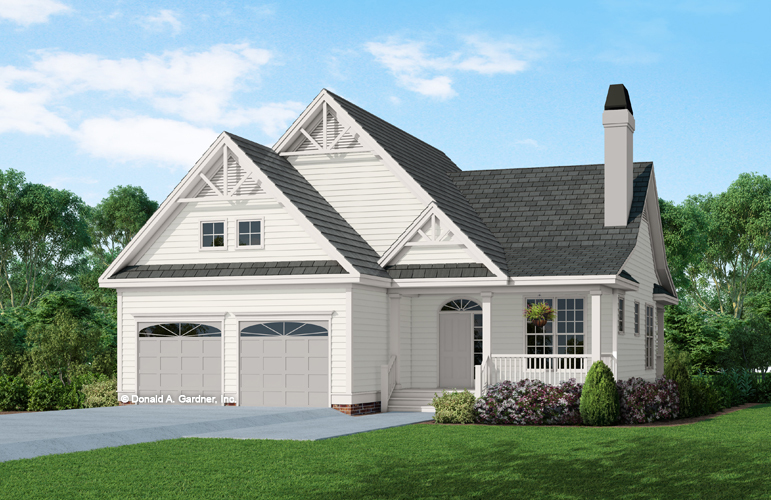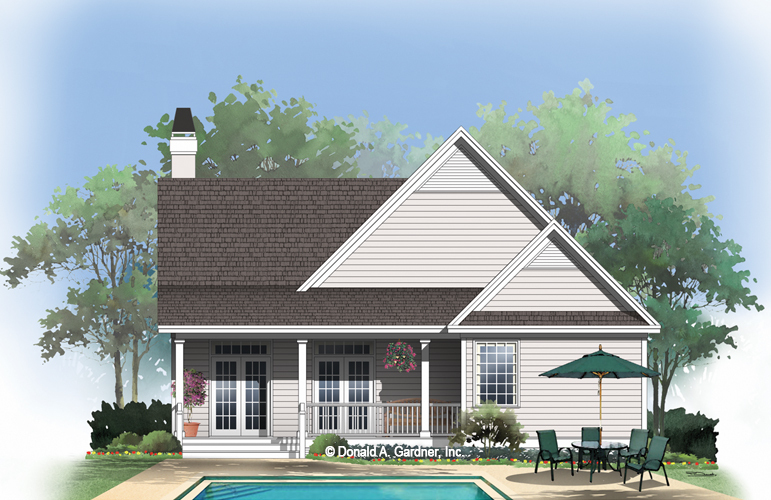Property Description
A small house plan for a narrow lot
Gables with decorative wood brackets add interest to this modest, three-bedroom home with cozy front and back porches. Expanded by a space enhancing cathedral ceiling, the great room features a central fireplace with flanking built-ins and is open to an efficient kitchen. The dining room receives refinement from an elegant tray ceiling and, along with the bedroom/study and master suite, accesses the back porch. The master suite maintains a private bath and walk-in closet, while a hall bath with linen cabinet services the two secondary bedrooms.
Address: 22779 Brookstone Court
City: frankfort
State/County: IL
Zip: 60423
Country: United States
Open In Google Maps Property Id : 54761
Price: EST $ 460,434
Property Size: 1 307 ft2
Bedrooms: 3
Bathrooms: 2
Images and designs copyrighted by the Donald A. Gardner Inc. Photographs may reflect a homeowner modification. Military Buyers—Attractive Financing and Builder Incentives May Apply
Floor Plans
Contact Me
Schedule a showing?
Listings in Same City
PLAN 963-00155 – 22779 Brookstone Cour...
EST $ 460,316
This adorable Modern Farmhouse plan showcases a functional interior layout and unique exterior. It combines the use [more]
This adorable Modern Farmhouse plan showcases a functional interior layout and unique exterior. It combines the use [more]
The Irby – 22779 Brookstone Court
EST $ 466,315
The Irby: Stone Ranch Home Plan This ranch house plan combines stone and siding for a striking facade. Inside, deco [more]
The Irby: Stone Ranch Home Plan This ranch house plan combines stone and siding for a striking facade. Inside, deco [more]
The Garrison – 22779 Brookstone Court
EST $ 456,305
Arches and gables enrich the majestic demeanor of this unassuming traditional, while inside, its open floor plan an [more]
Arches and gables enrich the majestic demeanor of this unassuming traditional, while inside, its open floor plan an [more]


 Purchase full plan from
Purchase full plan from 

