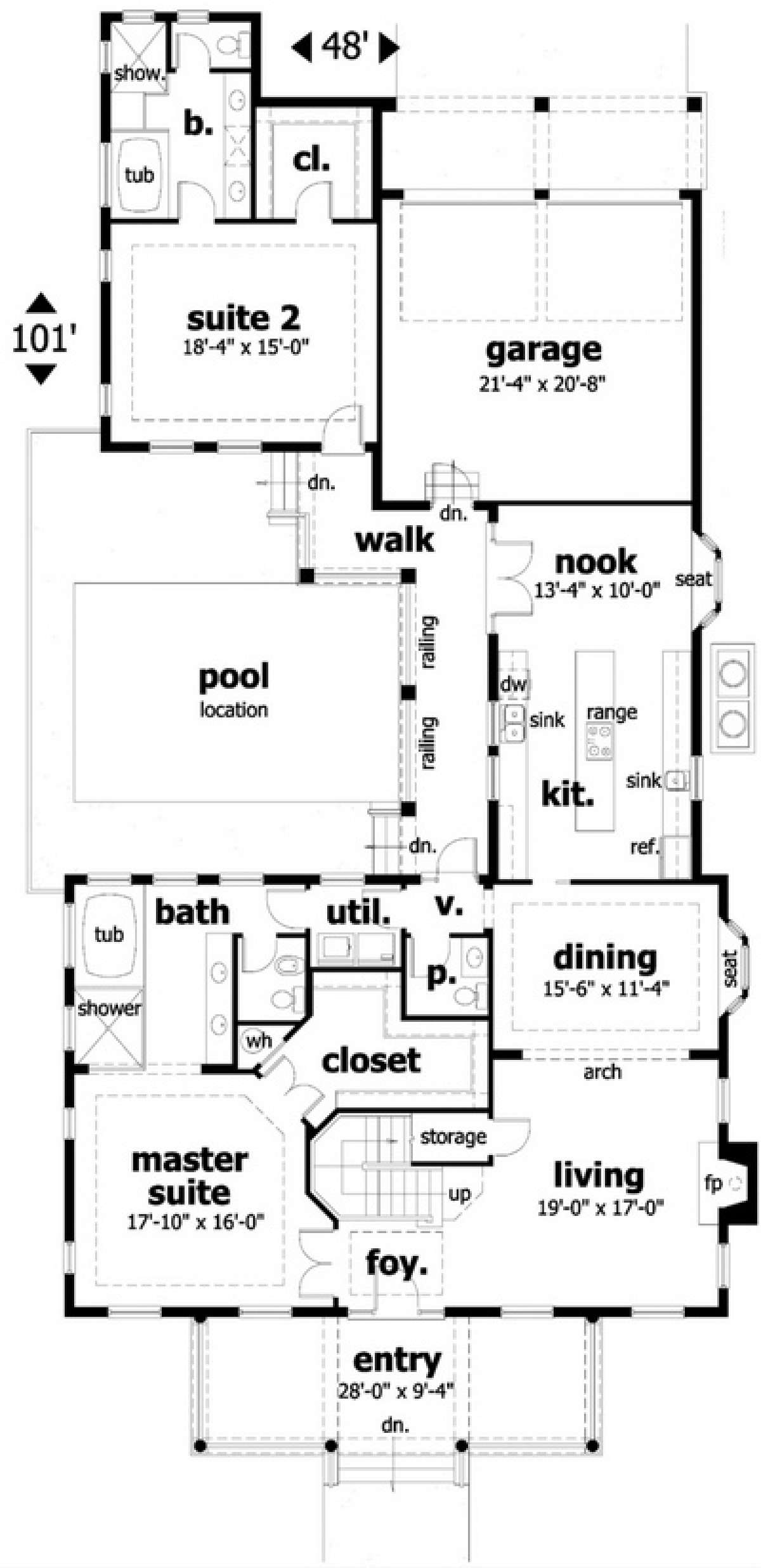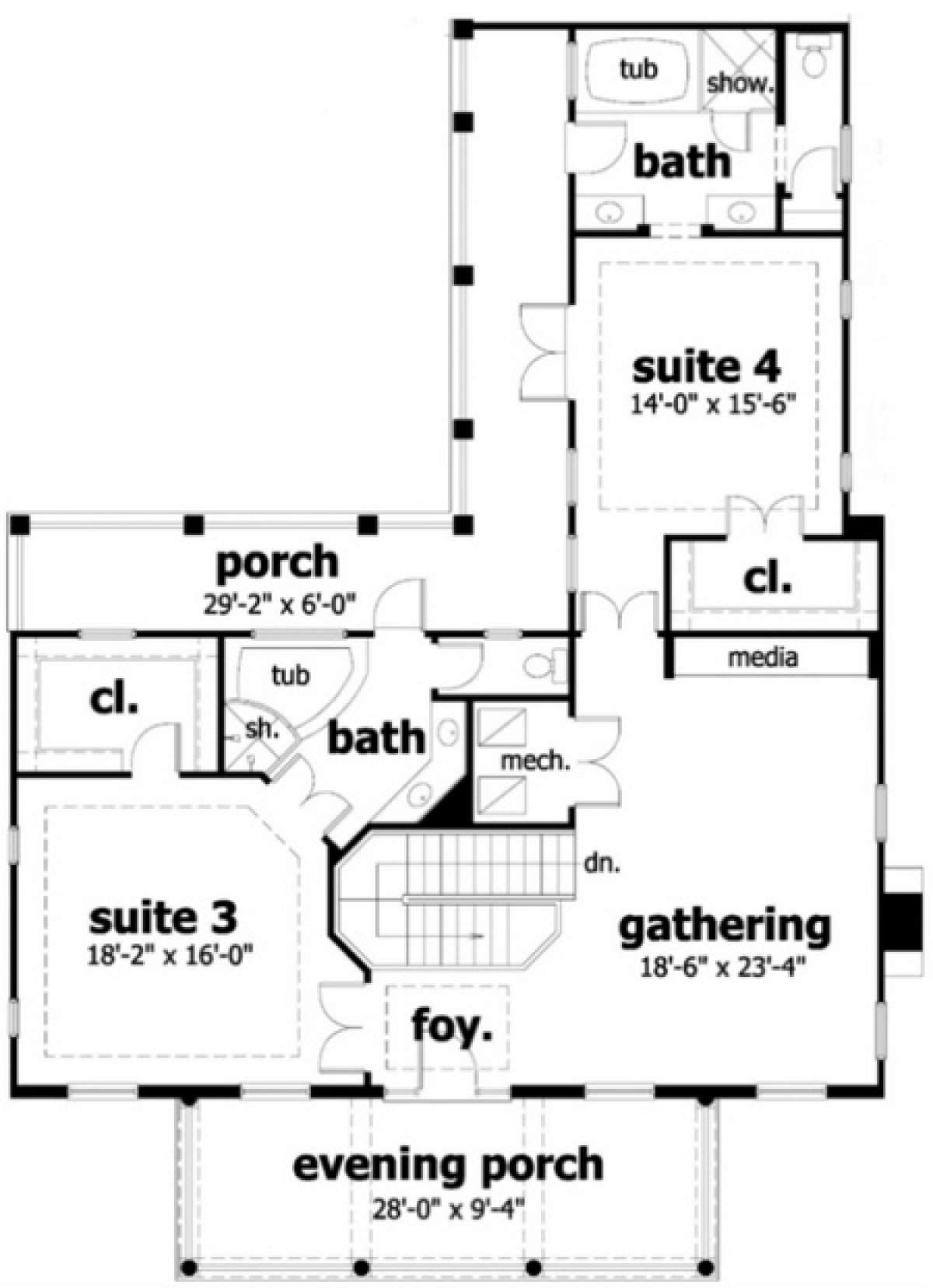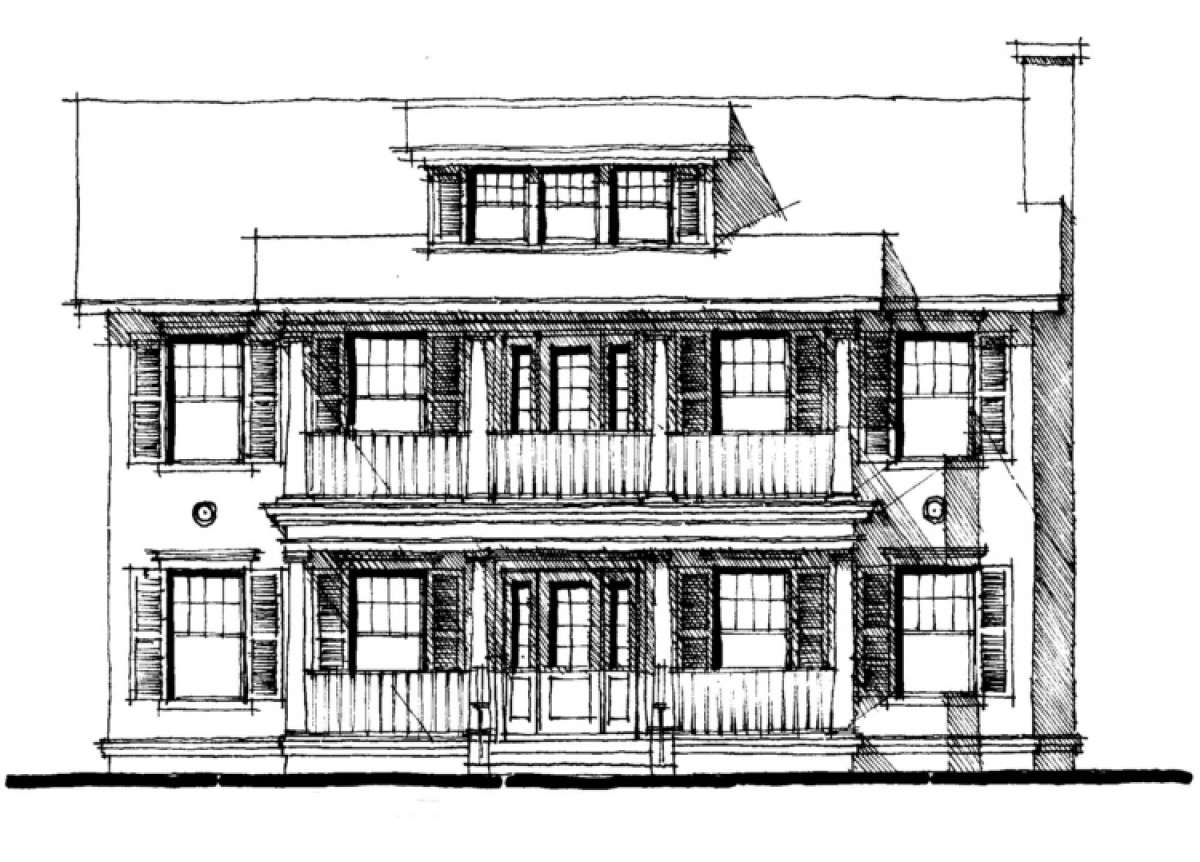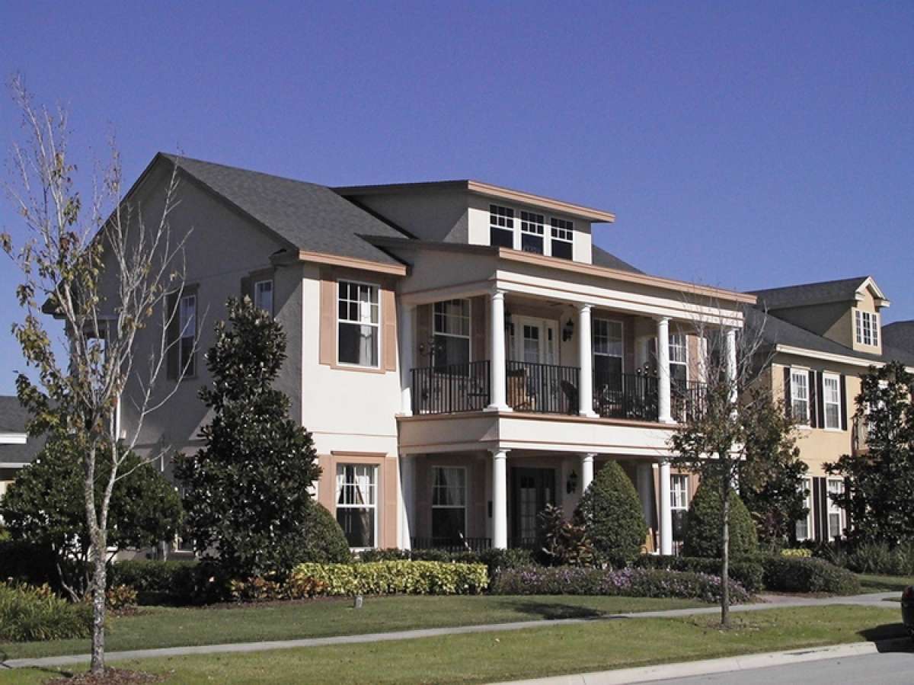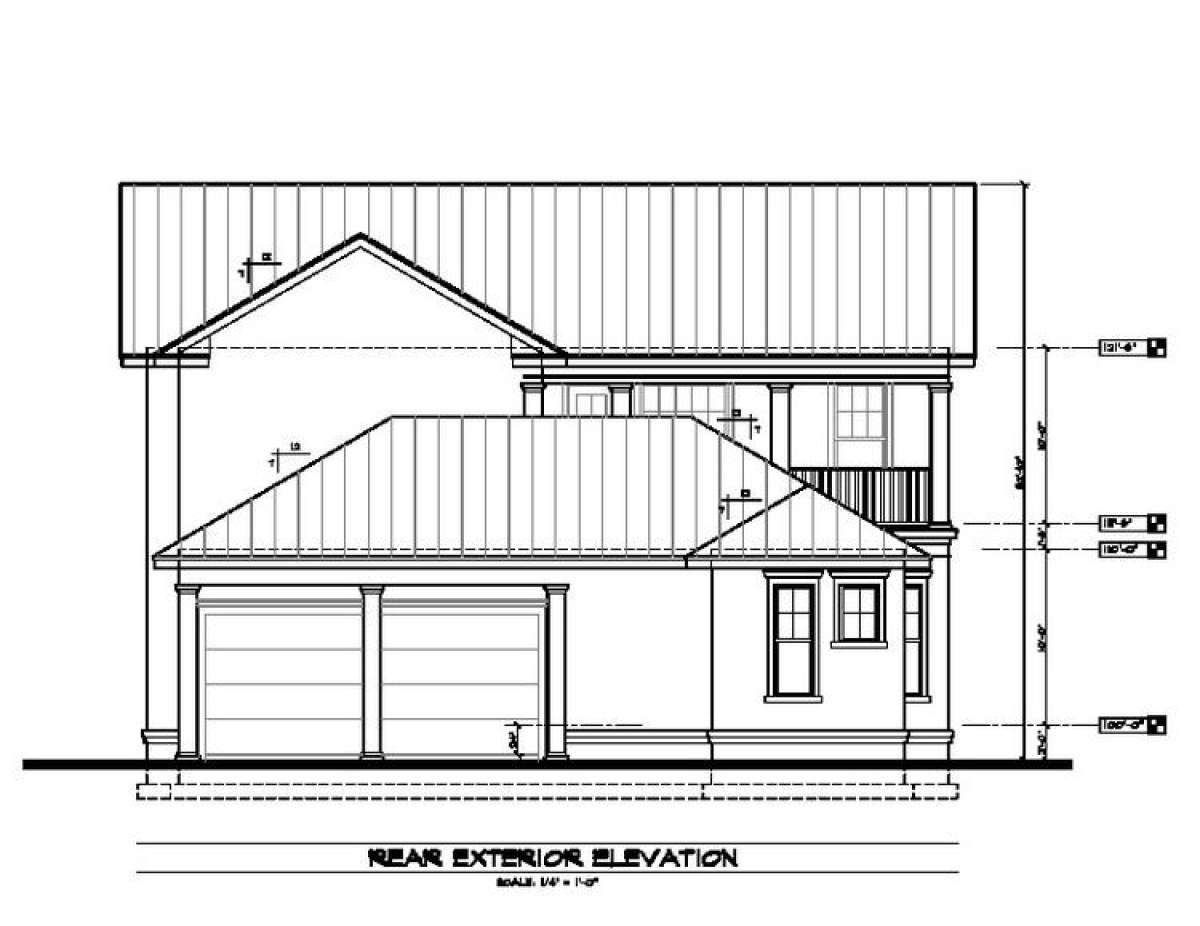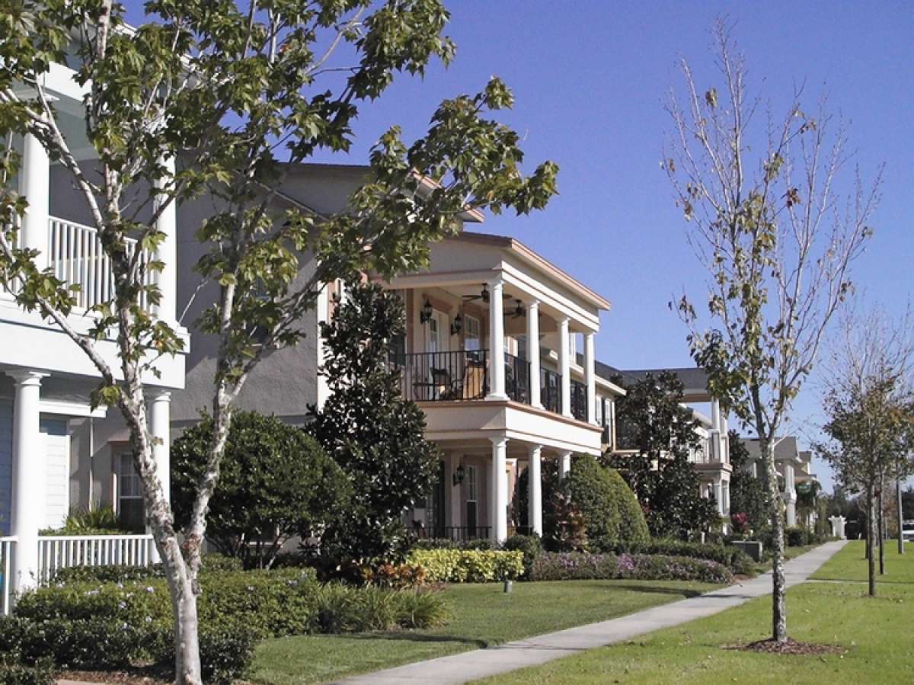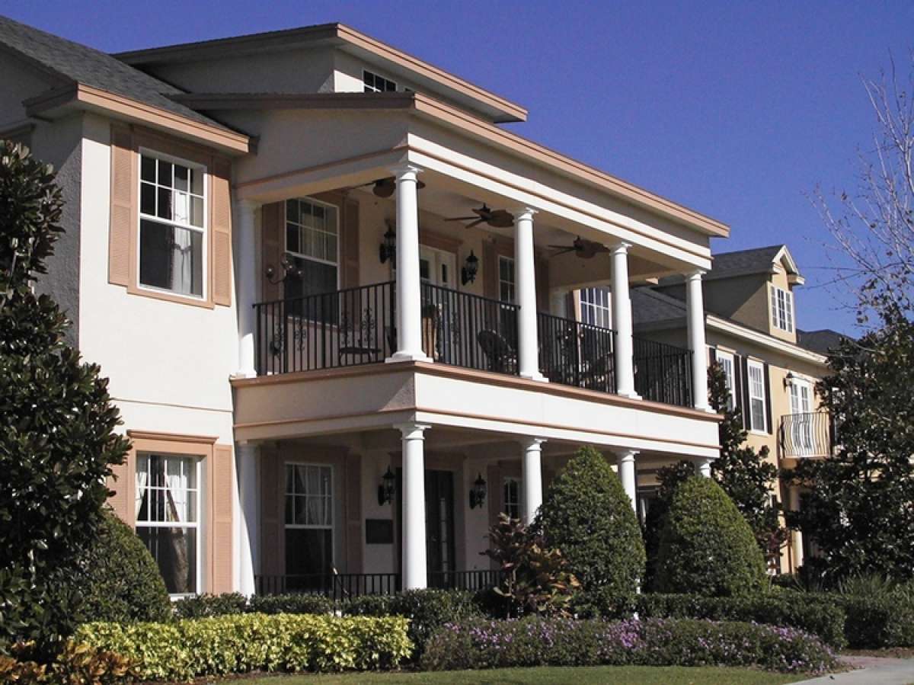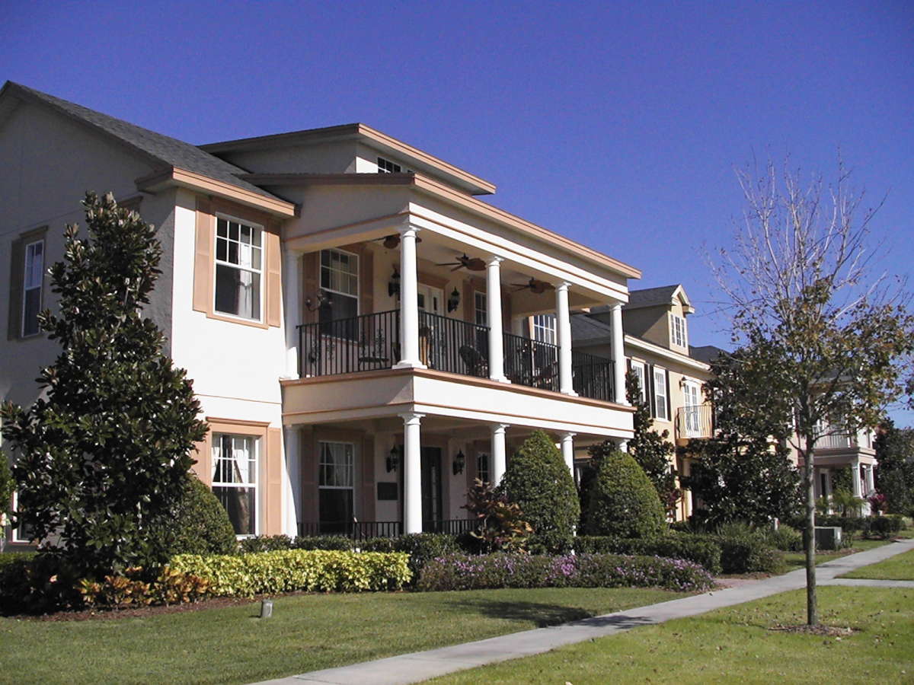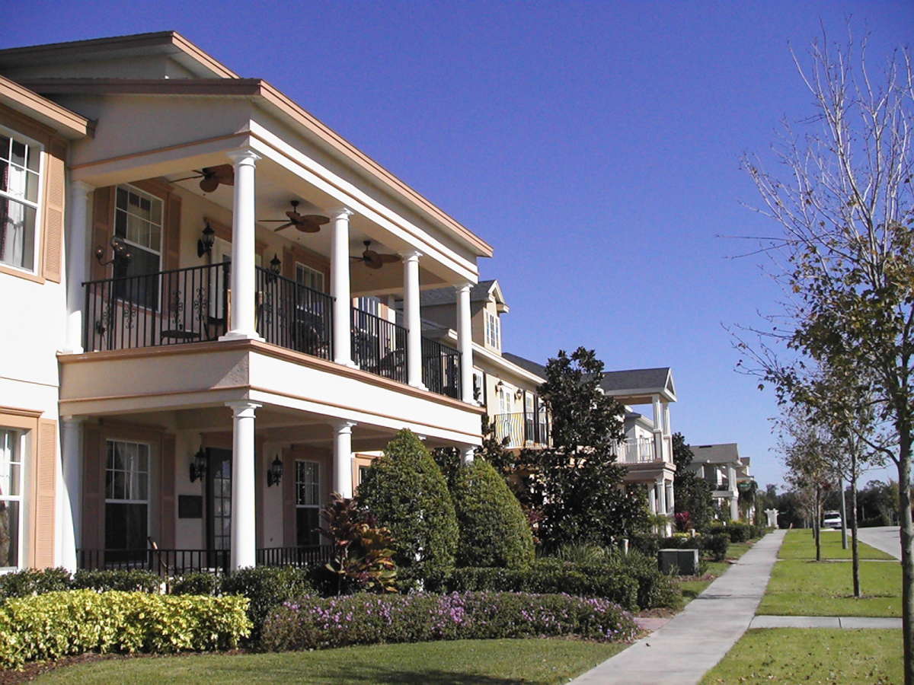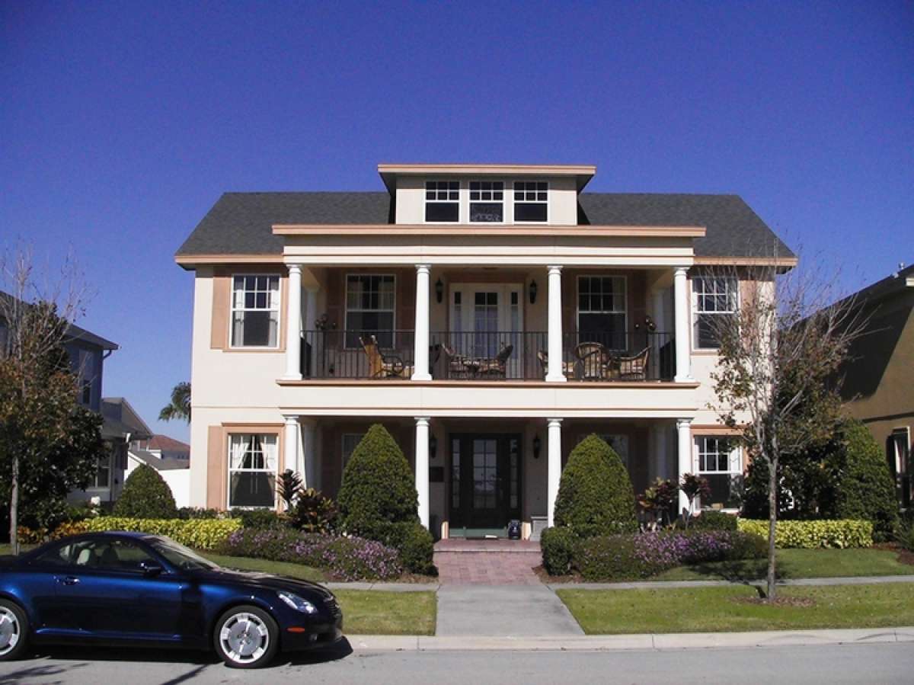Property Description
Aesthetically pleasing architectural design elements give this Charleston style home amazing curb appeal. Double stacked front porches, column beams and a triple window dormer set the style and detail of this stunning home. The interior floor plan is equally spectacular with approximately 3,800 square feet of living space incorporating four bedrooms and four plus baths into the plan. The common spaces in the home are comprised of living and dining spaces; a large living room features a generous room with a handsome fireplace, wonderful window views and an arched opening into the formal dining room. A trey ceiling accent and triple bay window are highlighted in the dining room. The gourmet kitchen boasts of a large center island and a plethora of additional counter and cabinet space with an adjoining breakfast nook. A centrally located outdoor pool area is encapsulated by walkways, outdoor space and multiple access points back into the home. A showcase feature of the home is the four separate bedroom suites. The second bedroom suite is situated at the rear of the property for privacy and features an expansive bedroom with trey ceiling accent, walk-in closet and private access to the pool area. The private bath boasts of dual vanities, a separate shower, tub and a compartmentalized toilet. The master suite is also situated on the main floor and features French door access into the large bedroom with trey ceiling and an oversized walk-in master closet. The elegantly designed bedroom is highlighted by dual vanities, a tub, separate shower and a compartmentalized toilet. A powder room for guests, utility room and rear entry garage completes the main level of the home.
The second story landing spills into the family gathering room; this is a great space for family relaxing, watching movies or just “hanging out.” The second floor foyer provides access onto the front covered evening porch. Bedroom three is also a suite and boasts of an impressive size bedroom with trey ceiling, enormous walk-in closet and a private bath with double sinks, a tub, separate shower and a compartmentalized toilet. The rear covered L-shaped porch extends the length and width of the home where the fourth bedroom is situated and accessed. Interior access is also provided to the fourth bedroom where you will find another luxuriously designed suite. There is an oversized bedroom with trey ceiling and large walk-in closet in addition to a bath design which includes dual sinks, a tub, separate shower and a compartmentalized toilet. This outstanding floor plan defines luxury and grandeur and sets the bar for home design.


 Purchase full plan from
Purchase full plan from 
