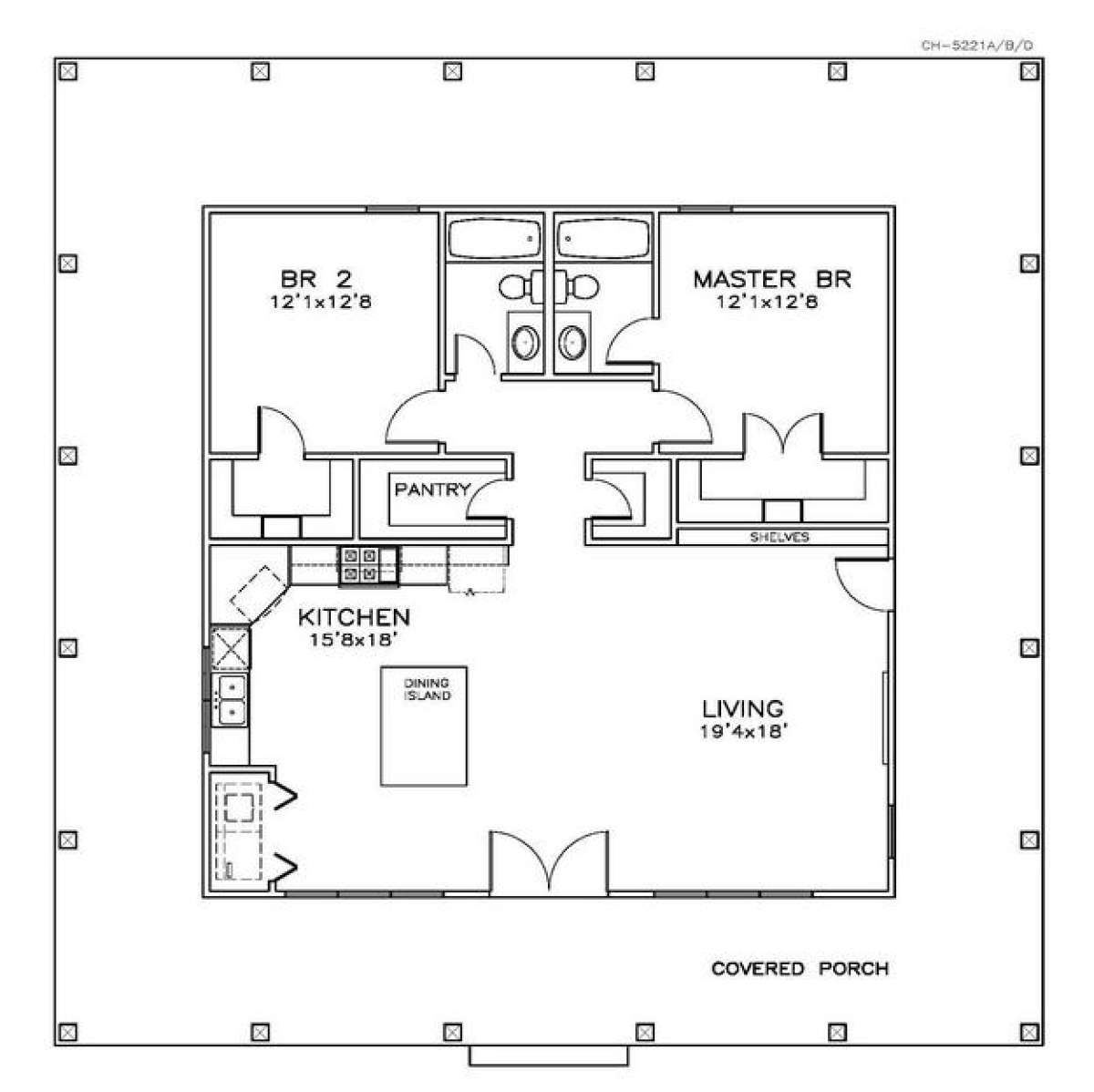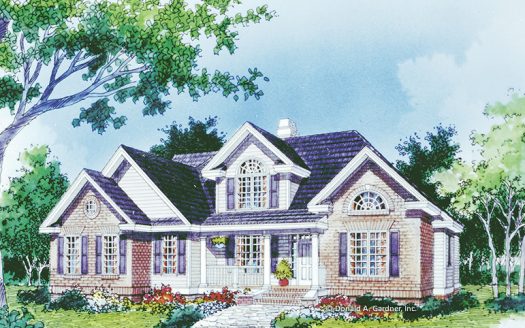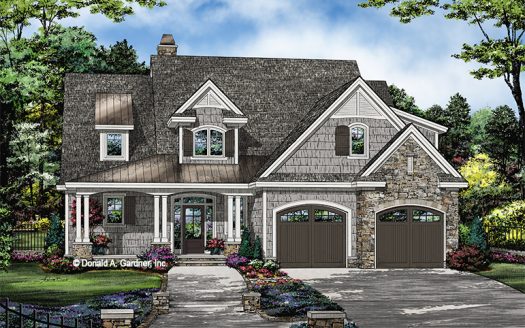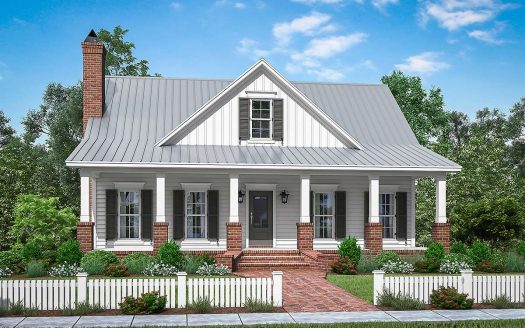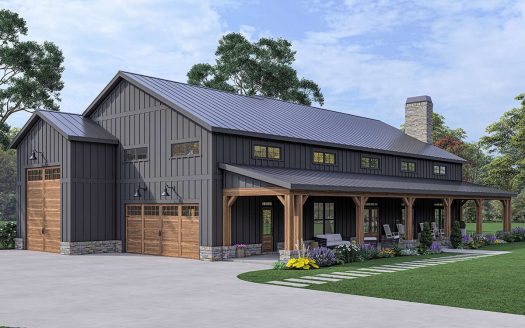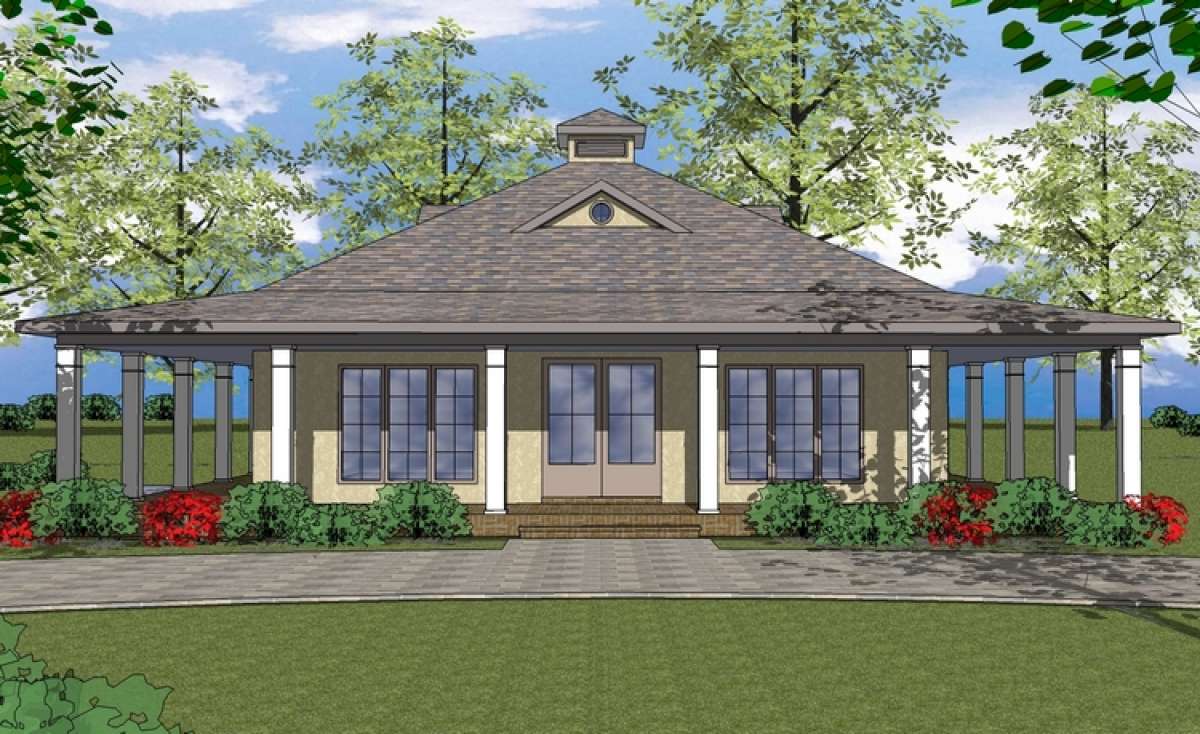Property Description
This functional and lovely house plan could serve as a Vacation home or permanent residence. An abundance of outdoor space is highlighted on the exterior of the home where the deeply set and widely proportioned covered porch wraps entirely around the home providing excellent entertaining and relaxing family space. The combination of wraparound porch and exterior features such as an overhead cupola, substantial columned beams, abundant window views and a gently sloping roofline add visual interest and character to the home’s facade. The interior layout is open, contains two bedrooms and two baths and a large open common rooms in approximately 1,225 square feet of living space. Double doors and symmetrical window views are highlighted on the front entrance of the home and once you enter the home the open floor plan greets you. There is a large living room with built-in shelving and an entry/exit point onto the wraparound porch; great spill-over space for hosting dinner parties, family and special occasion celebrations and family fun. The adjacent kitchen and dining island is great space for preparing and enjoying meals; there is an island for casual dining and the kitchen features double sink window views and plenty of counter and cabinet space along with an enclosed laundry nook. An oversized walk-in pantry and large storage/coat closet line the hallway to the rear of the home where the bedrooms and baths are located.
The bedrooms are of equivalent size; each have window views and there is a large walk-in closet in bedroom two while the master suite features an oversized walk-in closet with French door access into the space. The master suite has an attached en suite bath with vanity space, a toilet area and a tub/shower combination. Bedroom two has a nearby bath with identical features and hall entrance for the guest’s use as well. This Vacation house plan is all about “the views” and offers excellent outdoor space and a functional and casual floor plan.


 Purchase full plan from
Purchase full plan from 
