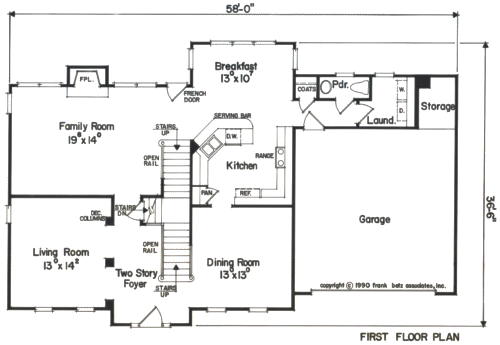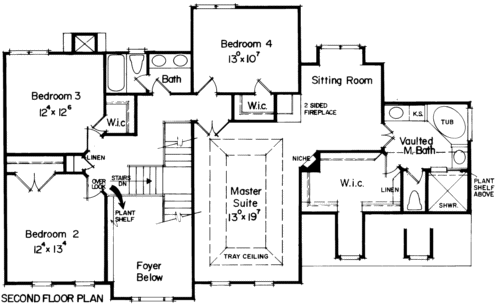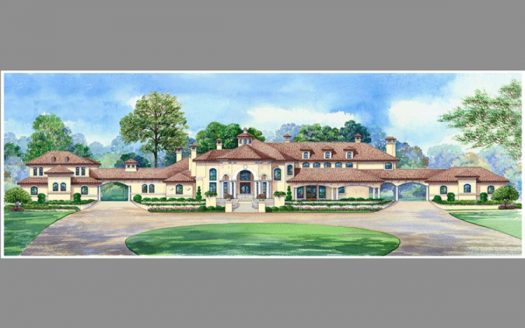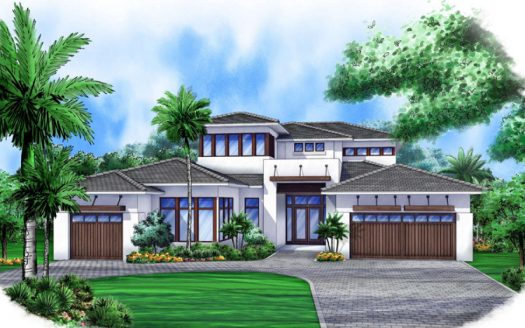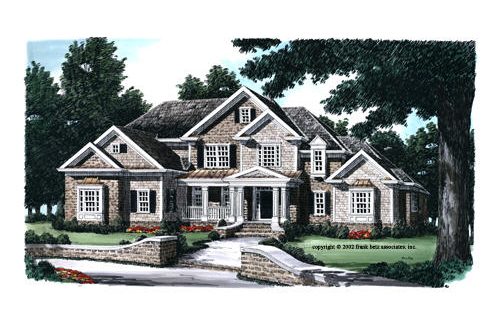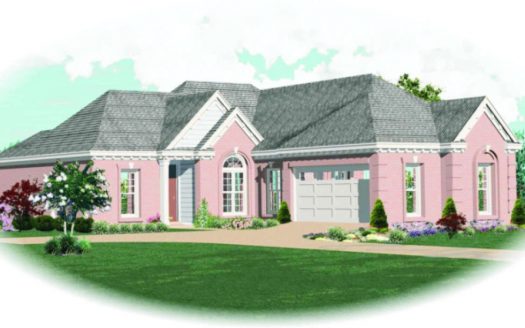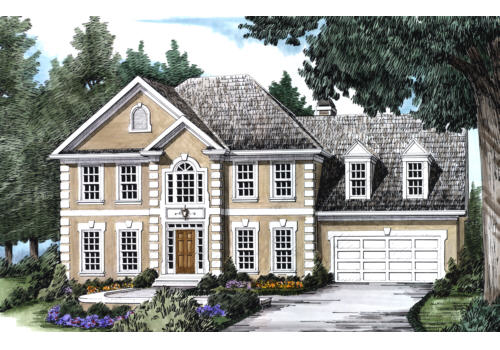Property Description
Cheshire House Plan – A classic two story traditional in every sense of the word best describes the Cheshire design. Old World stucco with quoined corners and a grand Palladian entry unit clearly define the classic style. The main level is every bit as traditional as the exterior. The living and dining rooms flank the foyer to greet guests as they enter the home and provide for a formal setting. The family room and kitchen are open and are full of natural light to welcome the sunrise and the day’s activities. The stairway is designed to make easy access to the upper floor from either the front or rear of the home. The upper level holds all sleeping quarters including the spacious and luxurious master suite. The master suite has a sitting area with a corner fireplace and multi-tier tray ceiling. The spa bath is fully appointed and has a large walk-in-closet. There are three secondary bedrooms and a compartmentalized bath.


 Purchase full plan from
Purchase full plan from 