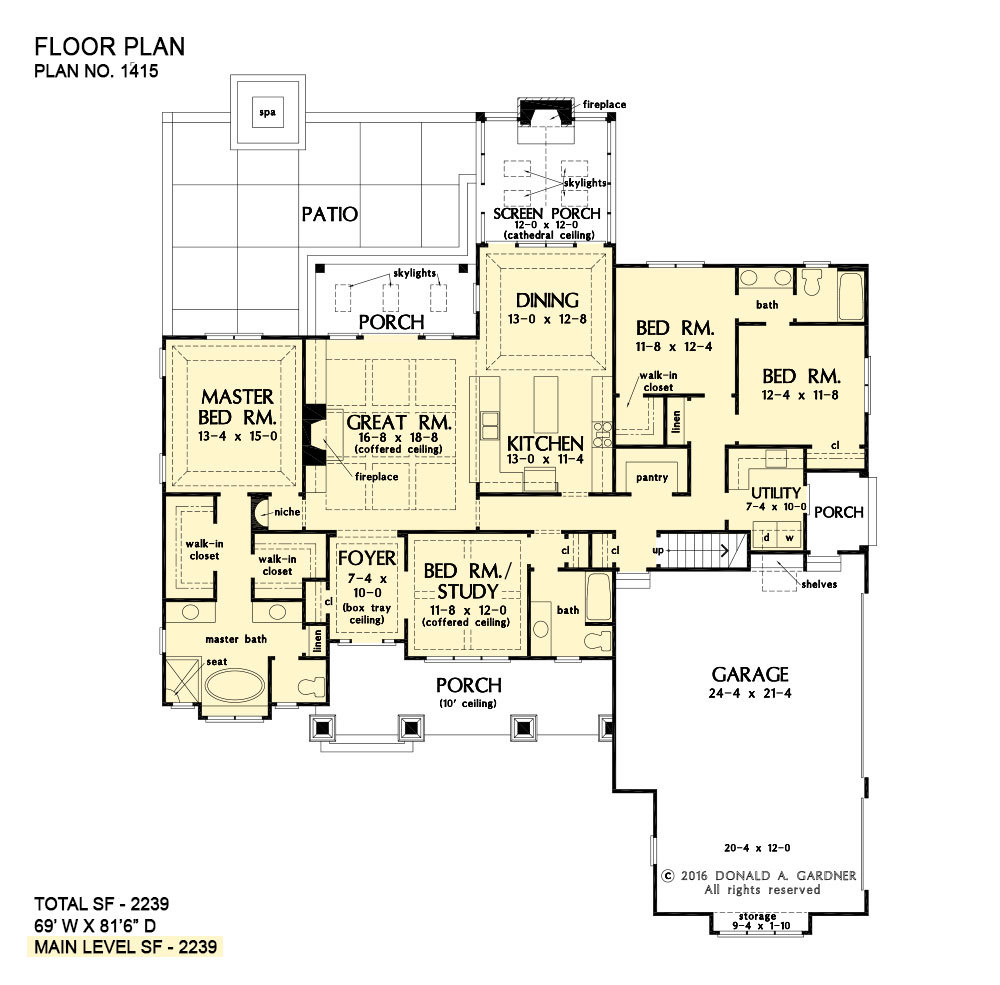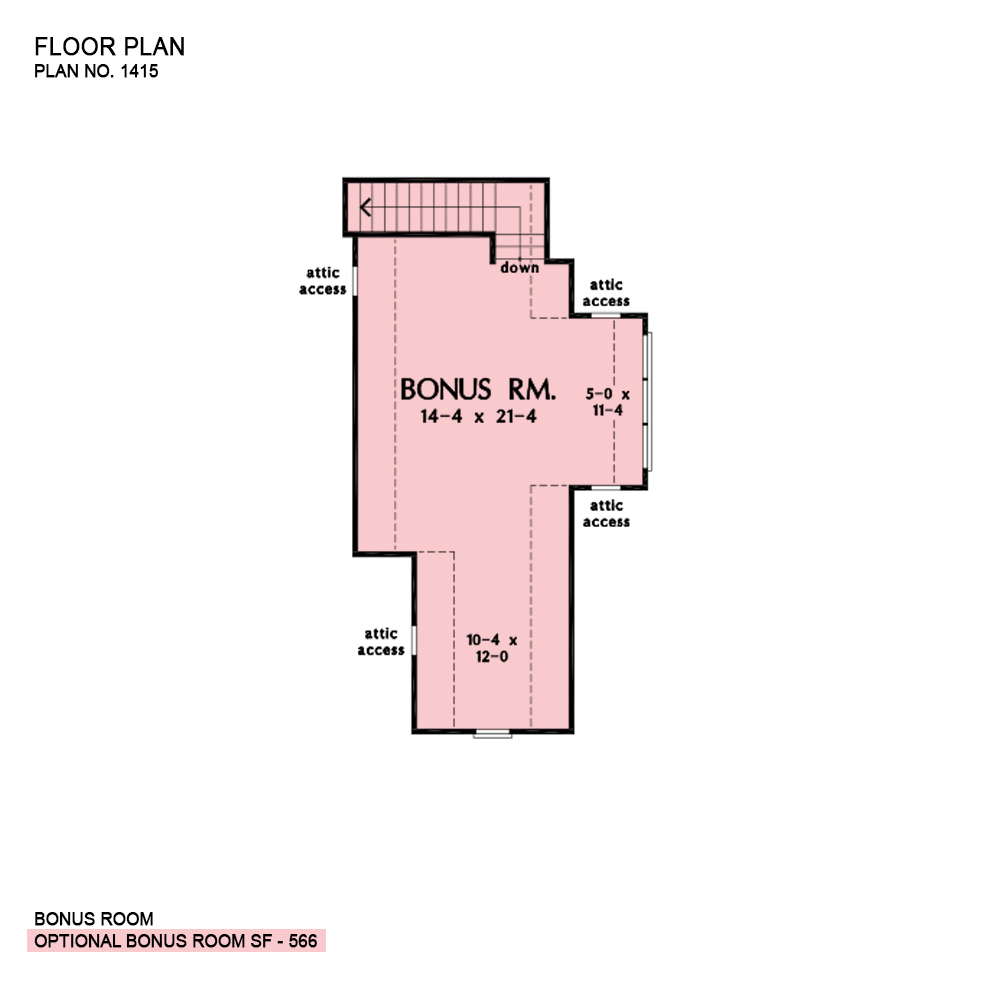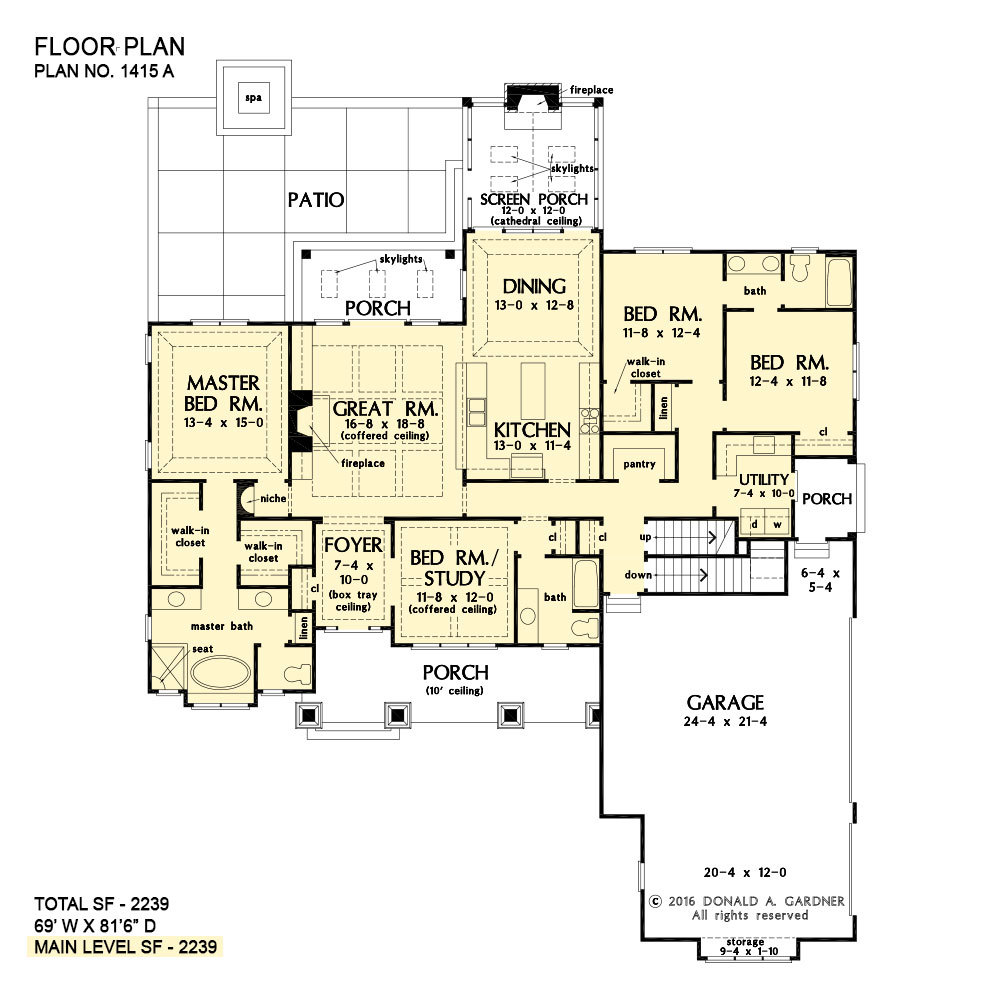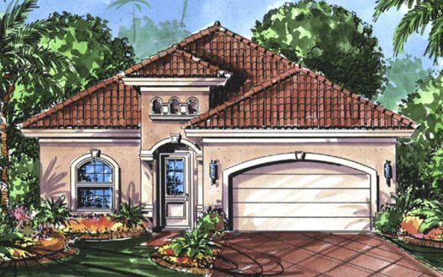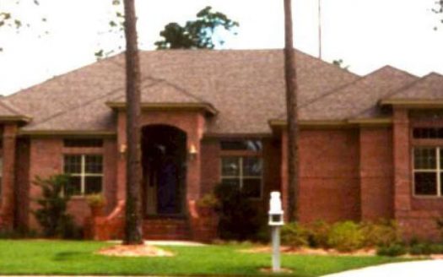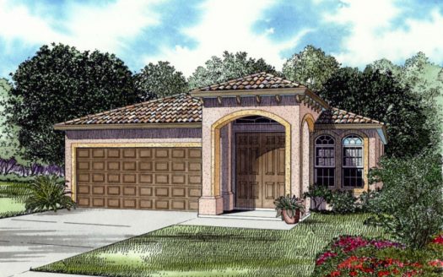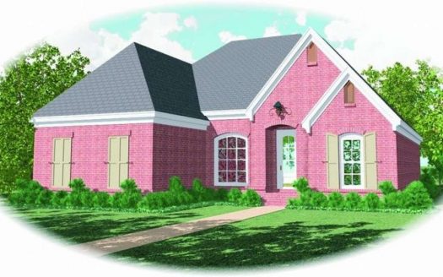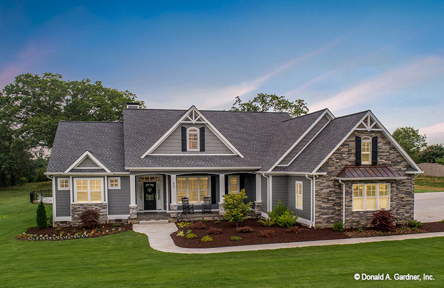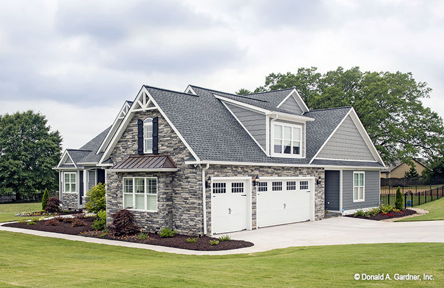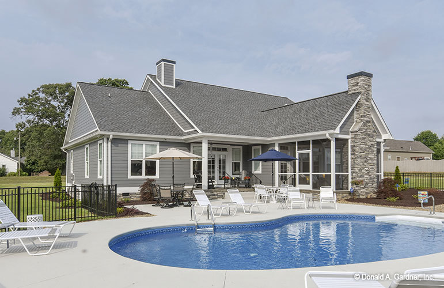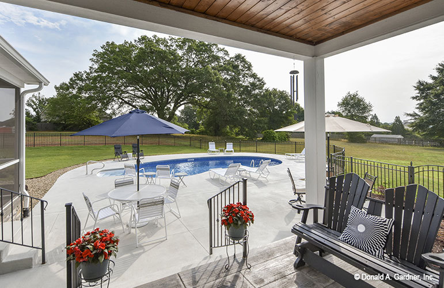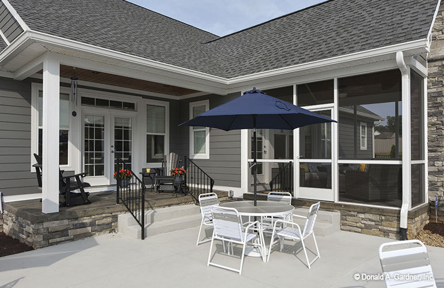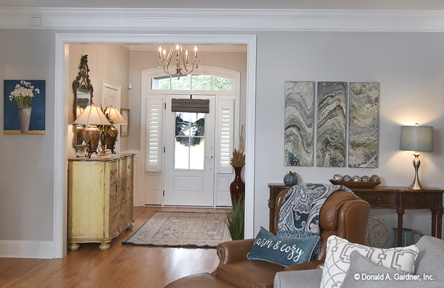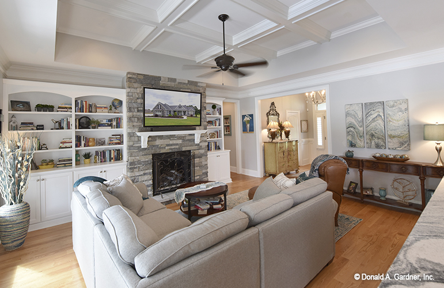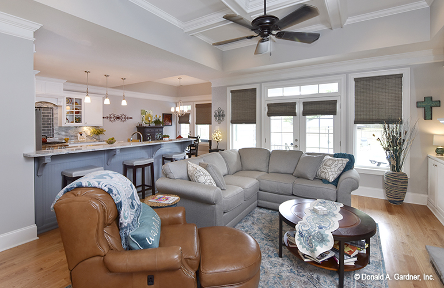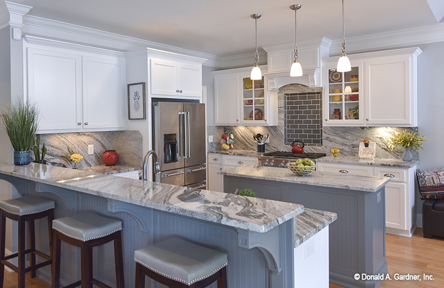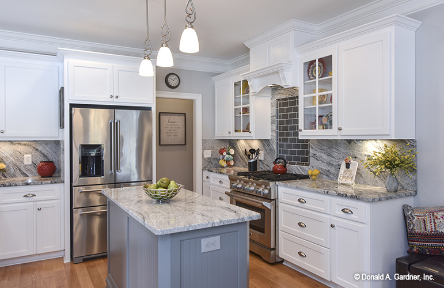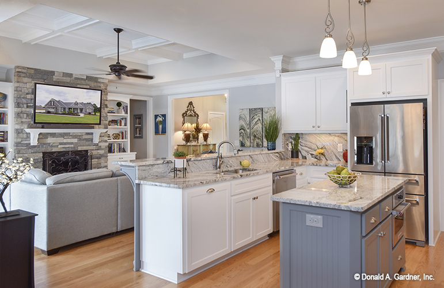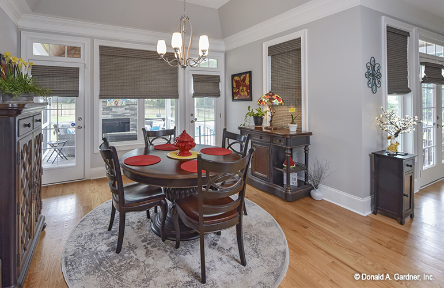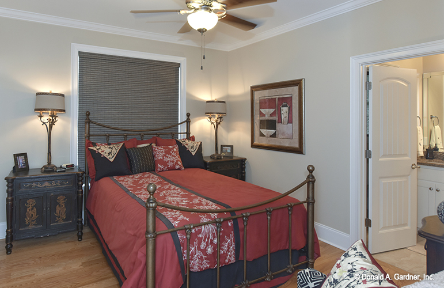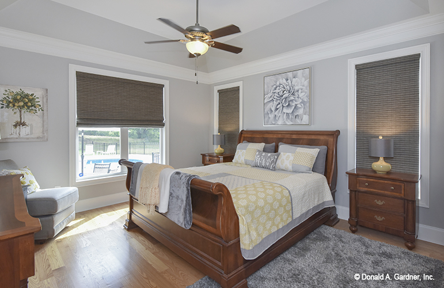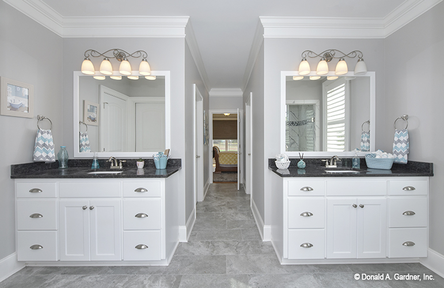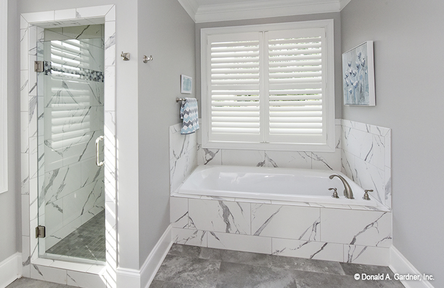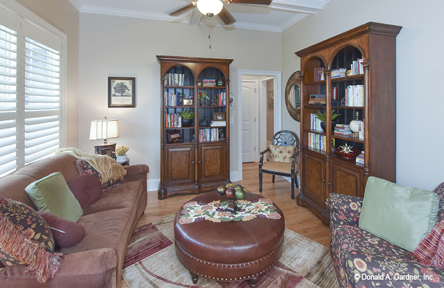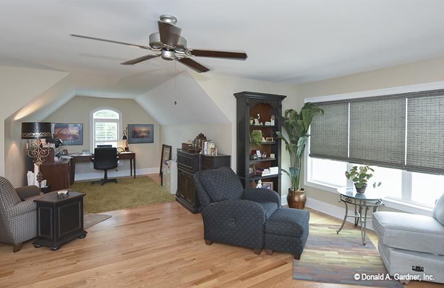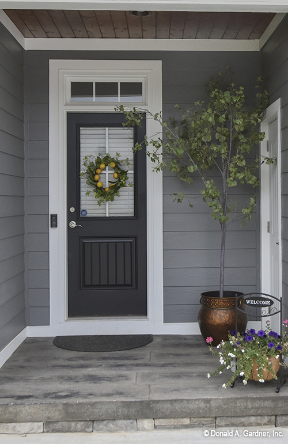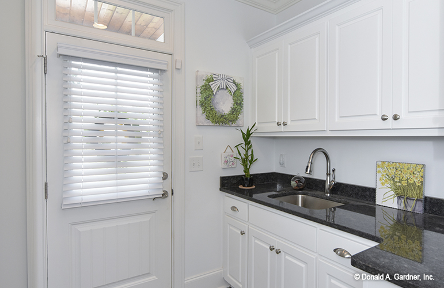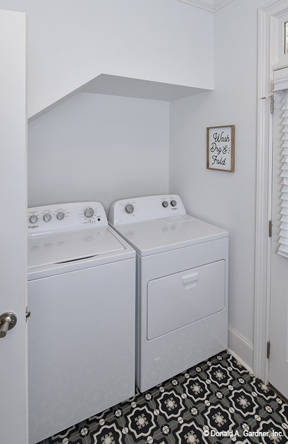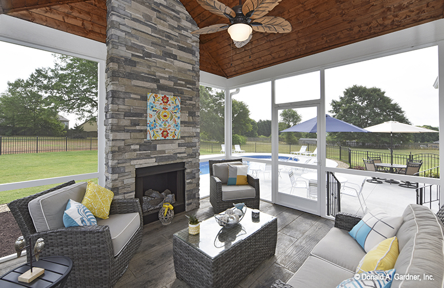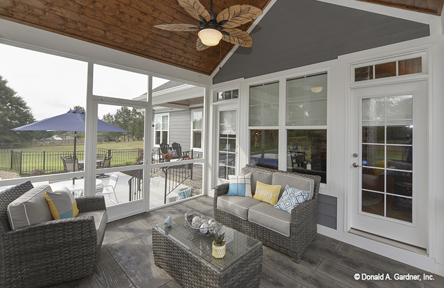Property Description
One Story Craftsman House Plan
A simplified roofline creates interest with thoughtfully placed gable accents. Tapered columns highlight the front porch and welcome guests to the sidelight framed entry. Inside, the floor plan is equally thoughtful, with a spacious great room, open kitchen with island, and single dining space. The master suite is expansive with dual walk-in closets and a bathroom comfortably suited for two. Additional features include a walk-in pantry, oversized utility room, three-car garage, and an inviting screened porch with cathedral ceiling, skylights, and a fireplace. Two additional bedrooms and a study round-out this classic house design.
Property Id : 55225
Price: EST $ 996,077
Property Size: 2 239 ft2
Bedrooms: 4
Bathrooms: 3
Images and designs copyrighted by the Donald A. Gardner Inc. Photographs may reflect a homeowner modification. Military Buyers—Attractive Financing and Builder Incentives May Apply
Floor Plans
Listings in Same City
EST $ 884,846
This plan is not for sale for use in the following areas without the written consent of the designer: Collier Count
[more]
This plan is not for sale for use in the following areas without the written consent of the designer: Collier Count
[more]
EST $ 818,173
This 3 bedroom, 2 bathroom French Country house plan features 2,499 sq ft of living space. America’s Best Hou
[more]
This 3 bedroom, 2 bathroom French Country house plan features 2,499 sq ft of living space. America’s Best Hou
[more]
EST $ 653,235
You will enjoy the Mediterranean inspired exterior façade which features a grand covered entrance with double door
[more]
You will enjoy the Mediterranean inspired exterior façade which features a grand covered entrance with double door
[more]
EST $ 972,878
This 4 bedroom, 3 bathroom European house plan features 3,046 sq ft of living space. America’s Best House Pla
[more]
This 4 bedroom, 3 bathroom European house plan features 3,046 sq ft of living space. America’s Best House Pla
[more]


 Purchase full plan from
Purchase full plan from 
