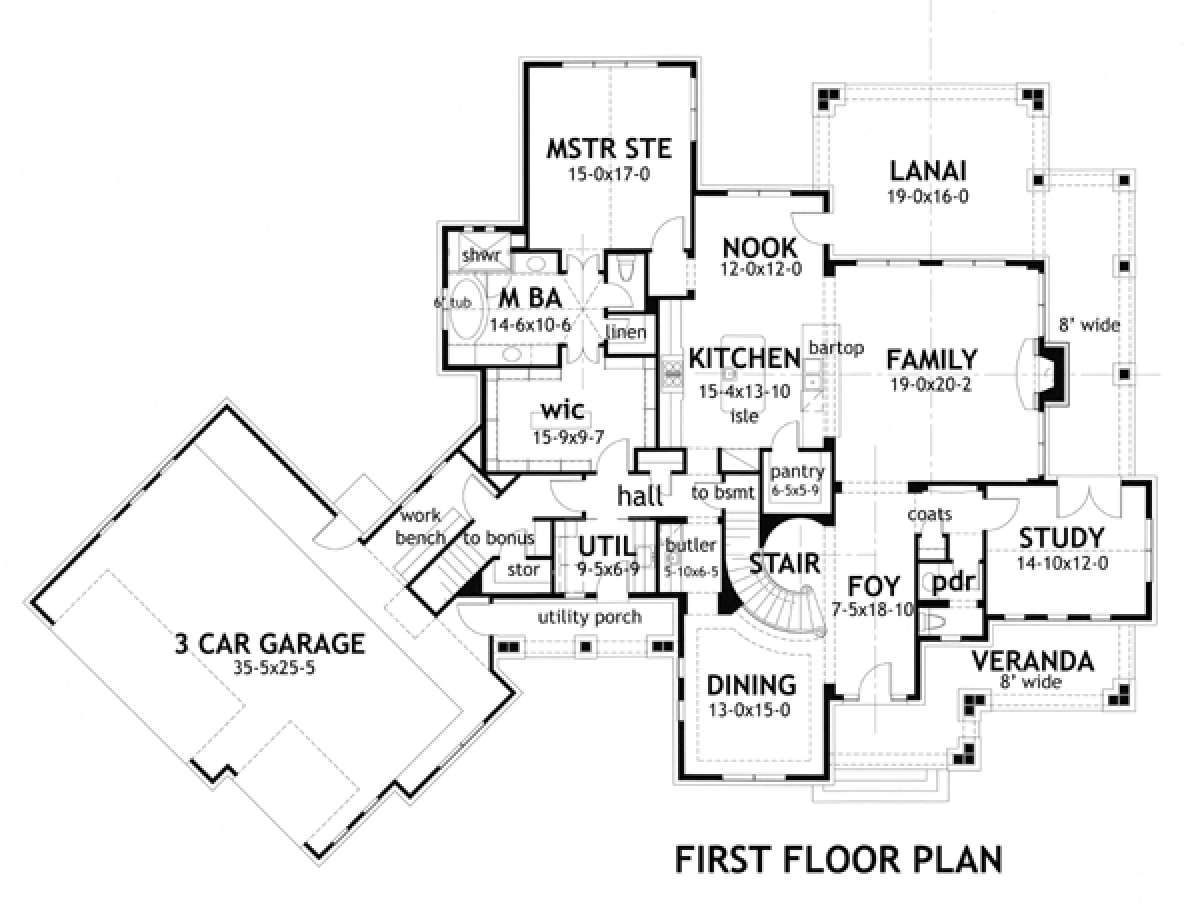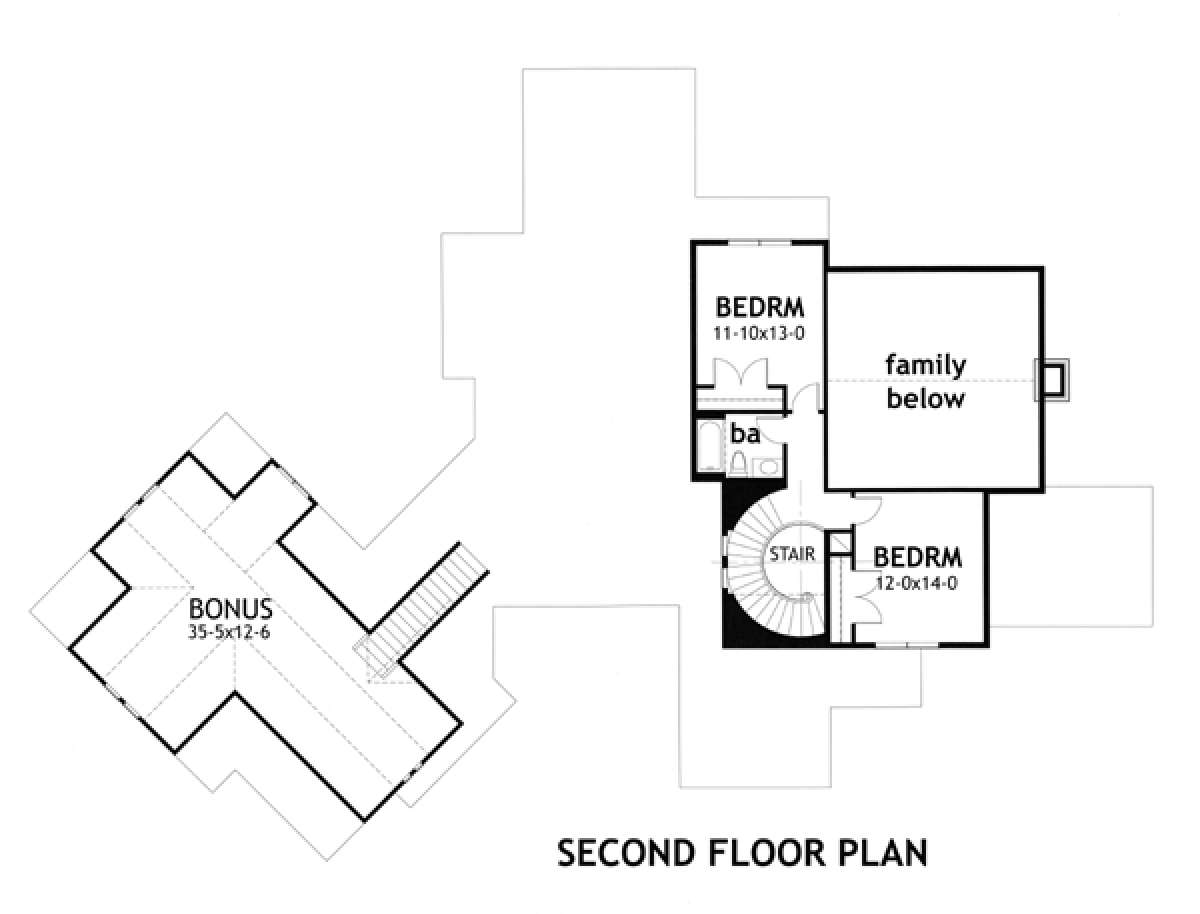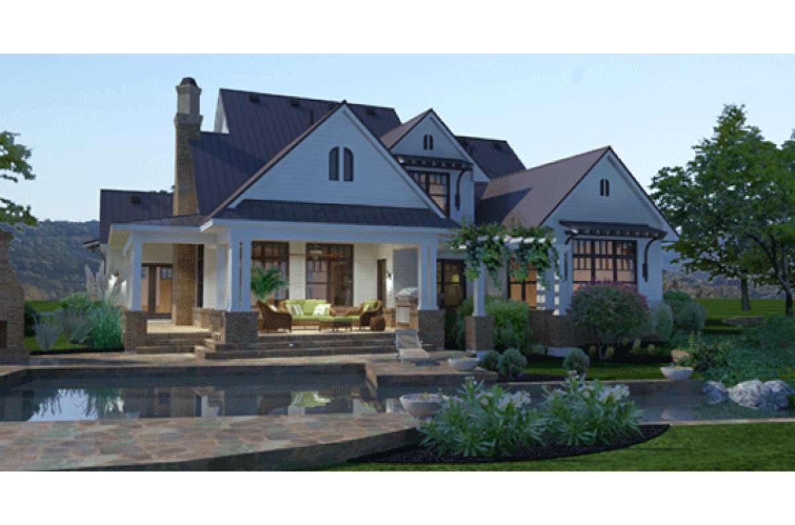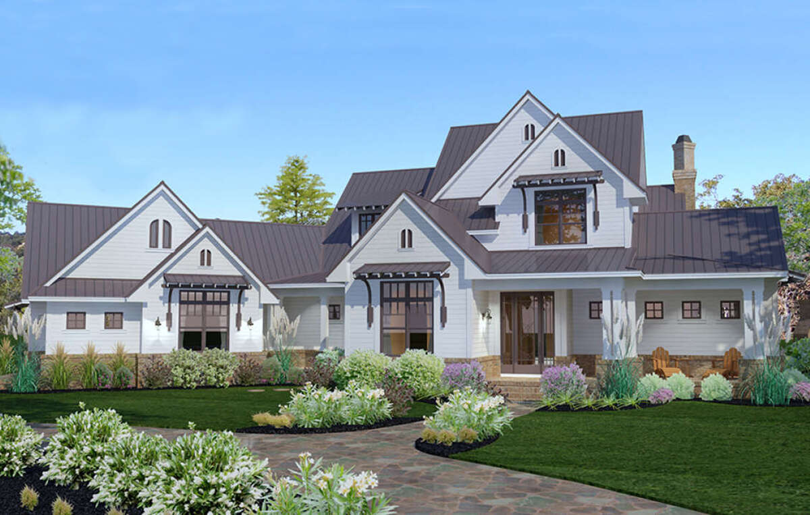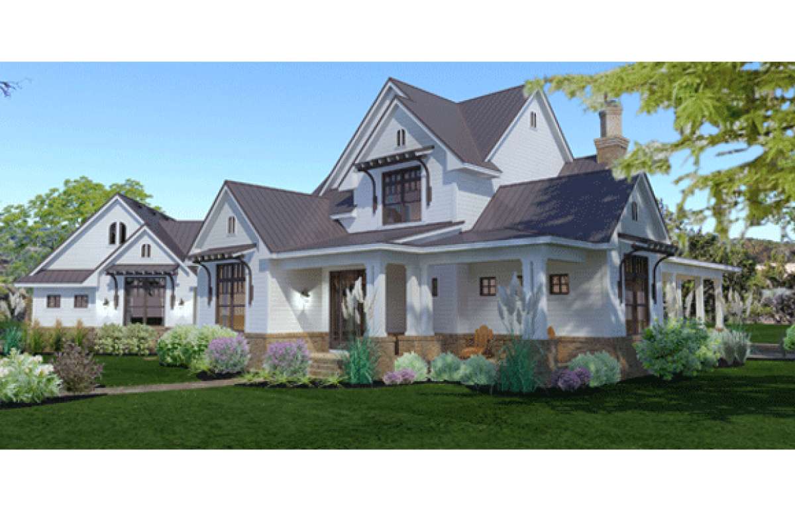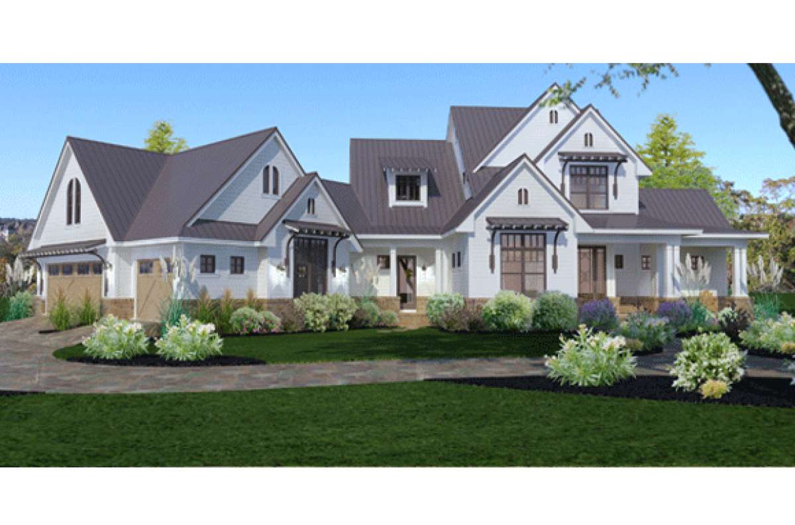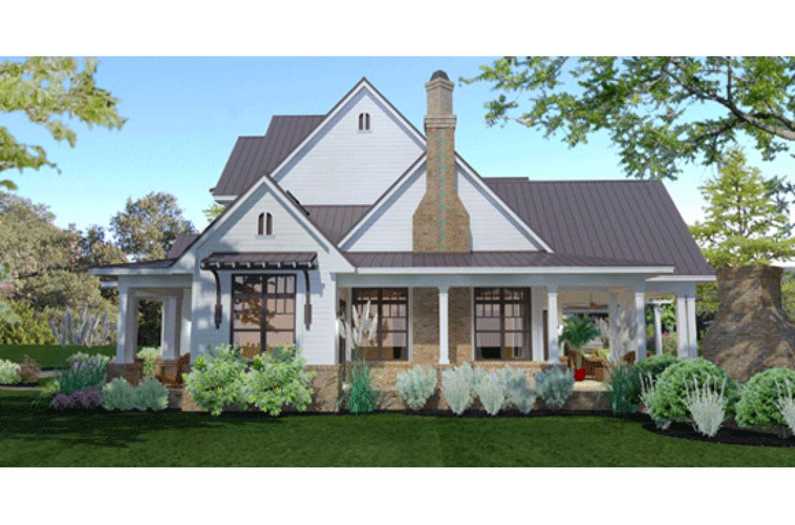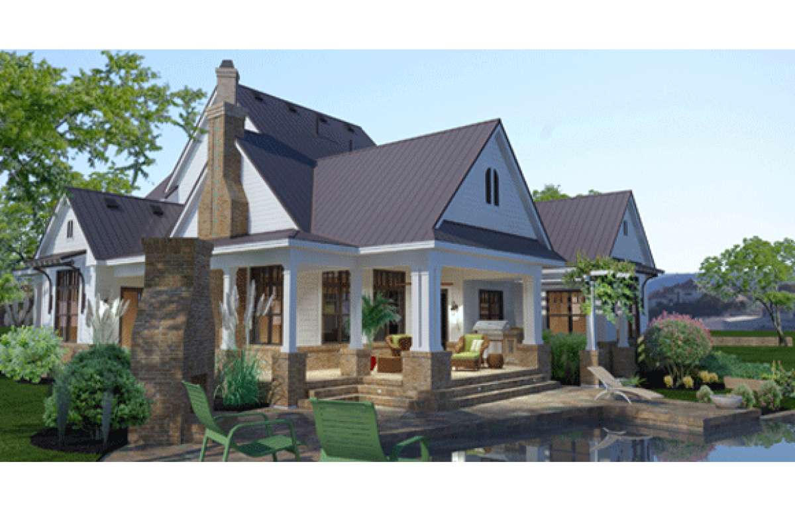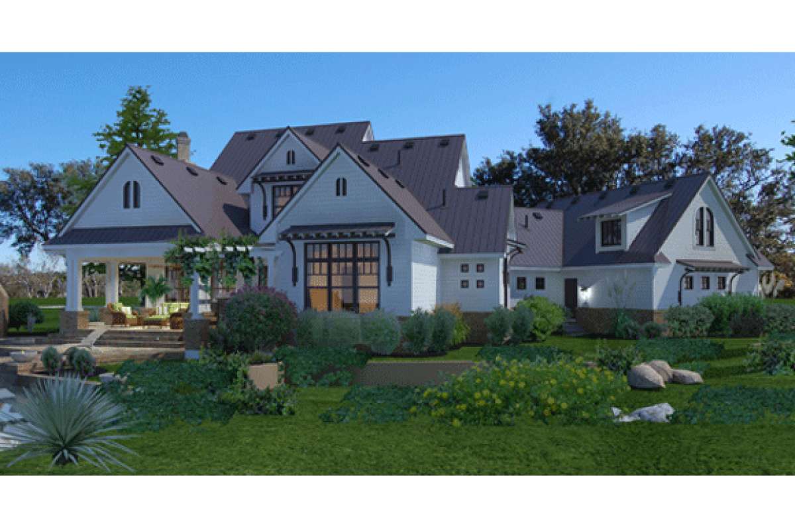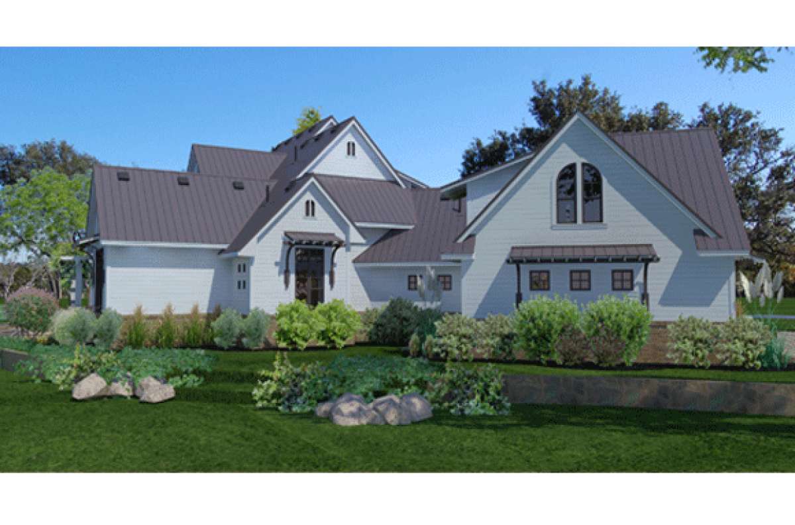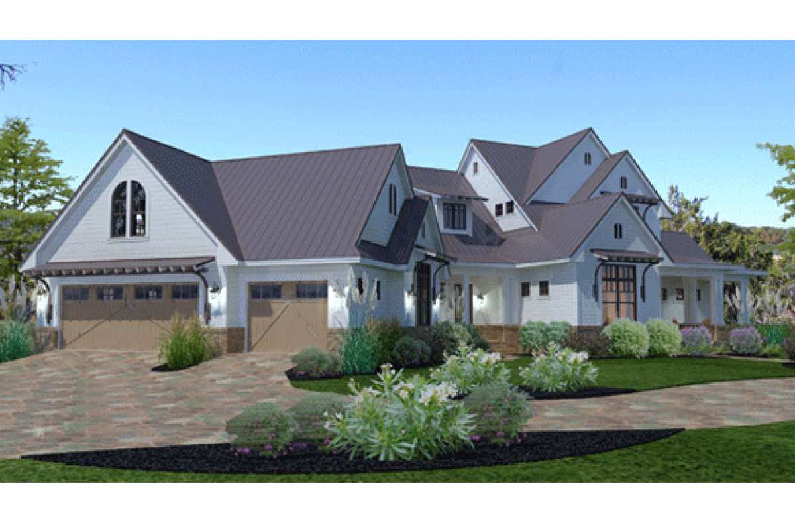Property Description
This lovely Modern Farmhouse plan features an amazing exterior highlighted with expansive outdoor space which includes a deep-set front covered porch, a rear covered lanai and an accompanying side covered porch. There are multiple gables, a stone perimeter skirt and beautiful window views with overhead awnings that complete the exterior adding charm and character. The interior floor plan consists of approximately 2,984 square feet of living space with three bedrooms, two plus baths and an open floor concept. In addition to the heated square footage, there is an overhead bonus room with approximately 605 extra square feet located over the three car garage. The side loading garage features a double bay and offset single bay with identical awning matching the front of the home for a polished exterior. Entering the home through the front foyer is the formal dining room and sweeping circular staircase along with a coat closet and side tucked guest powder room. The subsequent family room is large with a warming fireplace and beautiful views onto the lanai. The lanai is large, perfect for entertaining large gatherings of family and friends and connects to the covered porch which runs to the front of the home accessing the study through French doors. The grand kitchen is open to both the family room and nook and houses a center island and bar top inclusion with additional seating options. There is a casual breakfast nook nearby with double window views and access to the lanai. A walk-in food storage pantry is located off the kitchen and there is a butler’s pantry connecting the kitchen and formal dining room. There is a small hallway connecting the common rooms to the laundry room, the utility porch, a storage room and the bonus room staircase before accessing the garage which also includes a workshop area.
The main level master suite is a lovely assortment of well-appointed rooms designed for the homeowner’s pleasure and comfort. The master bedroom is spacious with beautiful window views and an enormous walk-in master closet is situated on the other side of the master bath. The bath is highlighted with modern amenities which include dual, separate vanities, a compartmentalized toilet, an enclosed linen closet, a garden tub, and separate shower. The circular staircase leads to the secondary bedrooms located on the upper level. Both bedrooms are spacious with double window views and plentiful closet space. There is a shared hall bath that offers vanity space, a toilet area and a tub/shower combination. This Traditional home offers a gorgeous exterior, excellent outdoor space and an interior floor plan designed for entertaining and family comfort.


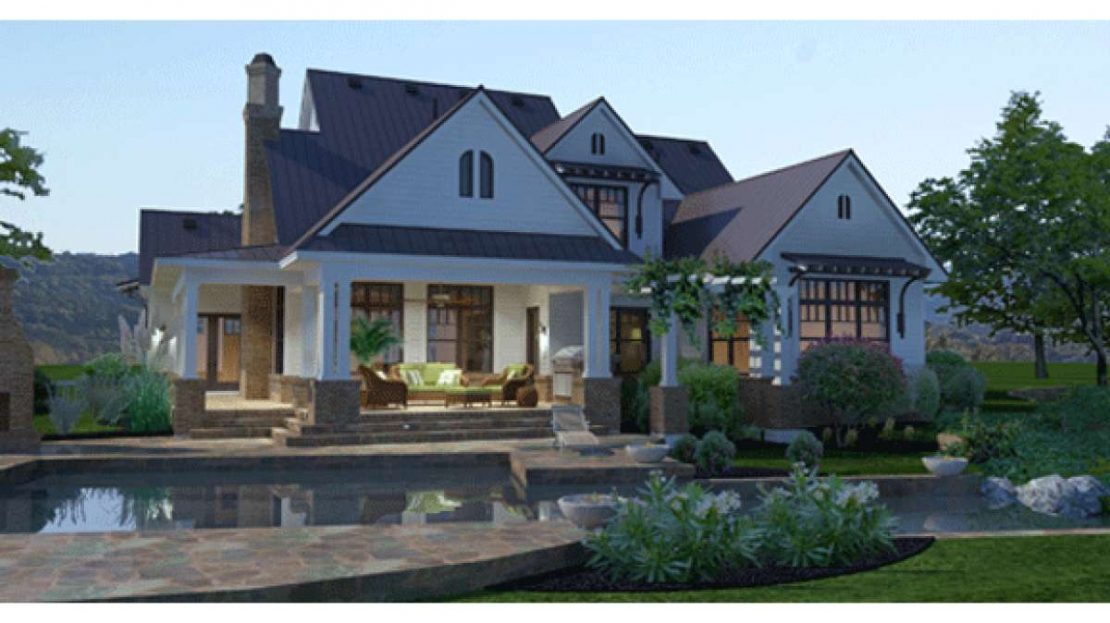
 Purchase full plan from
Purchase full plan from 
