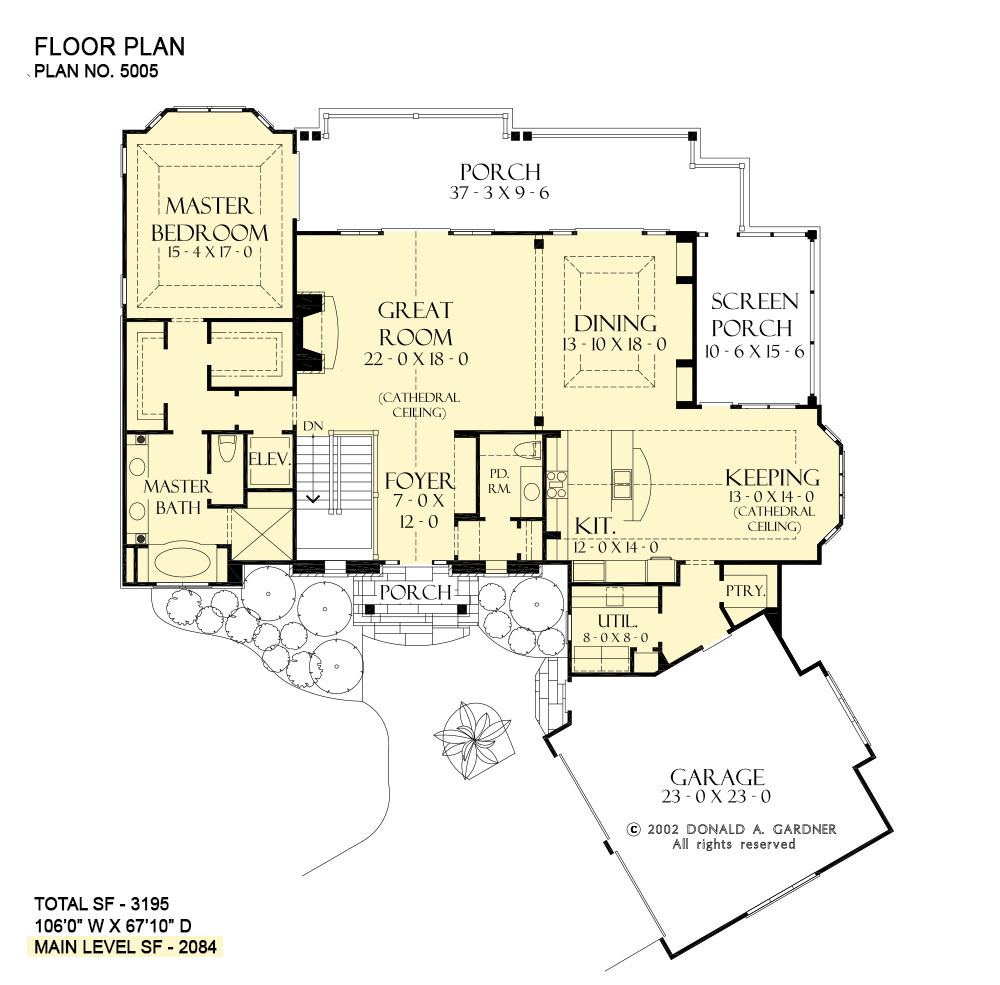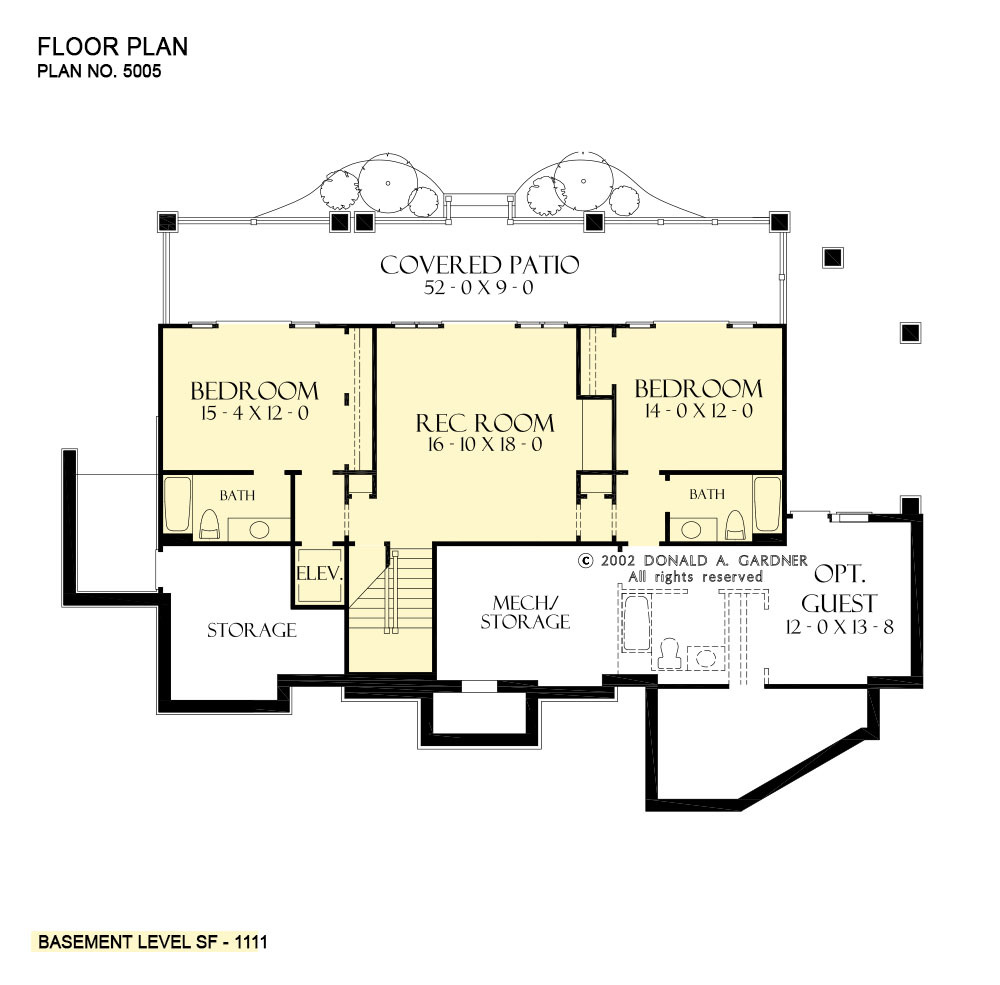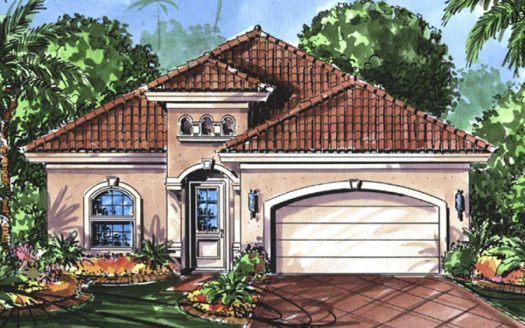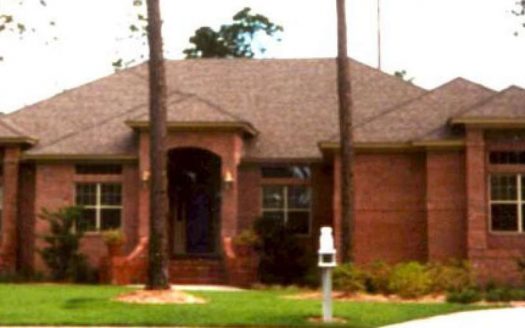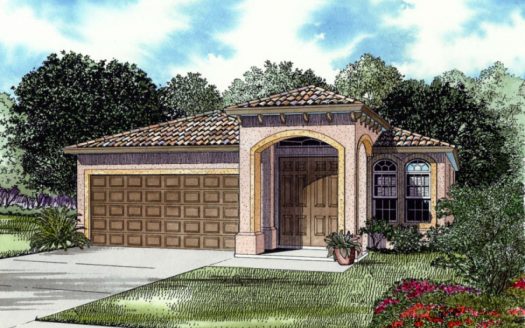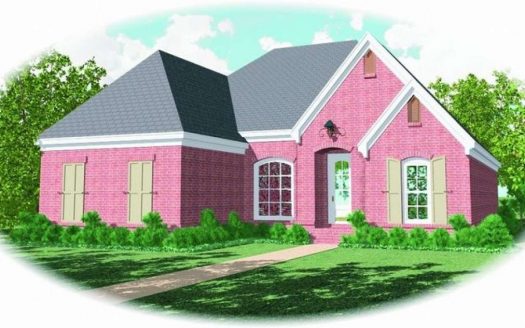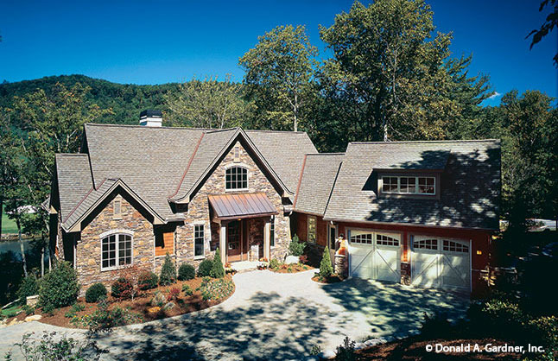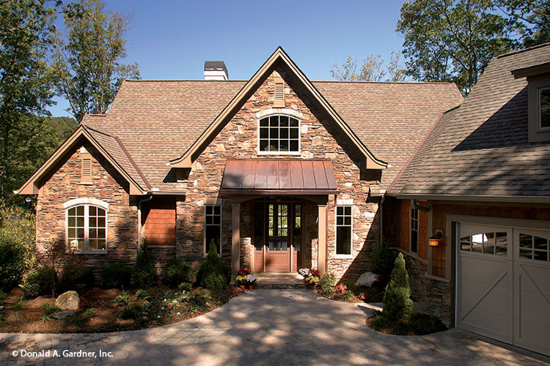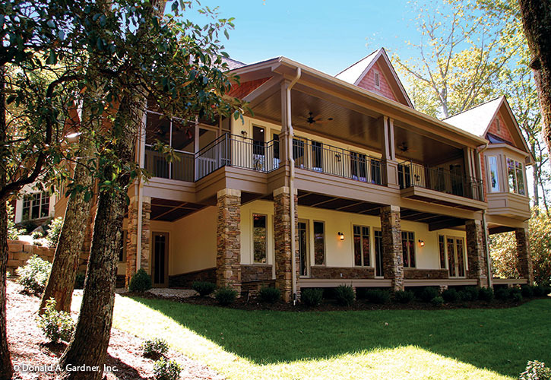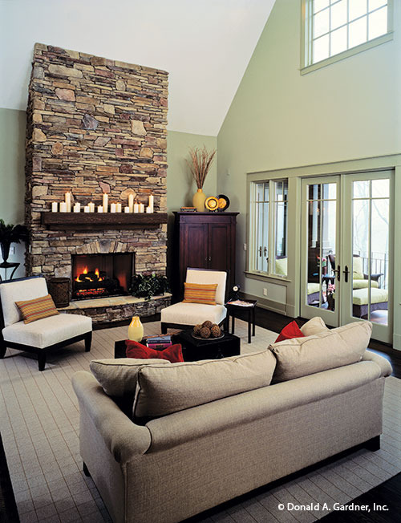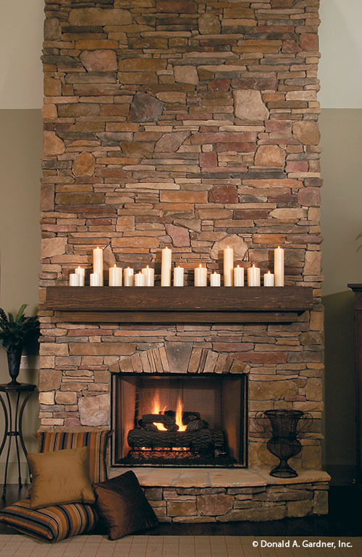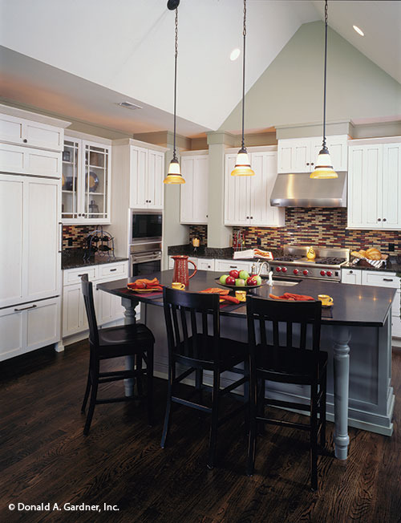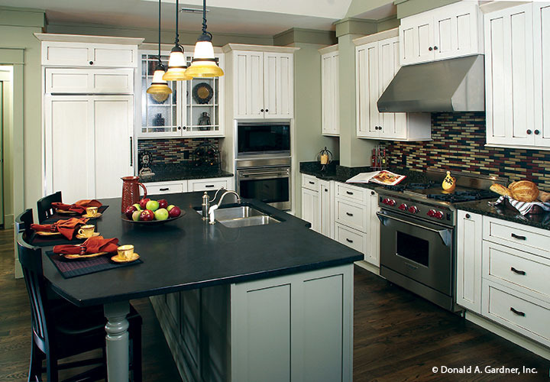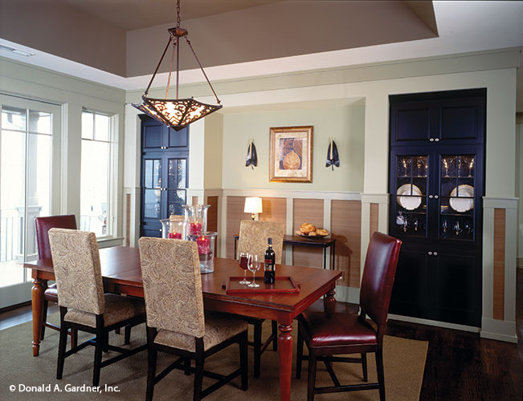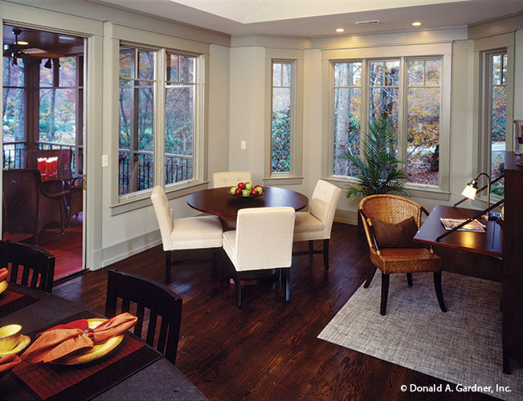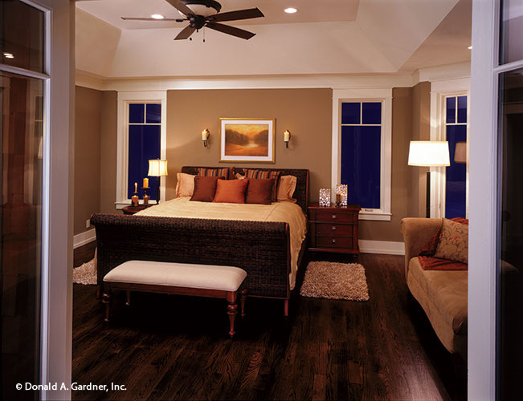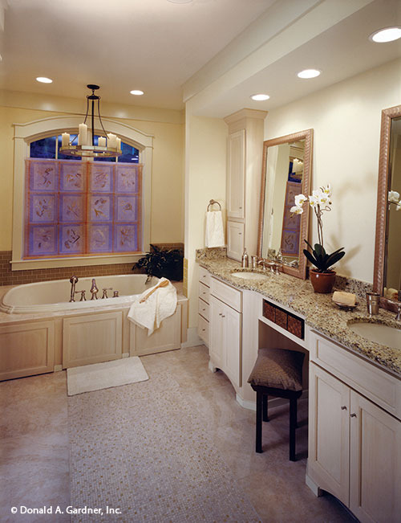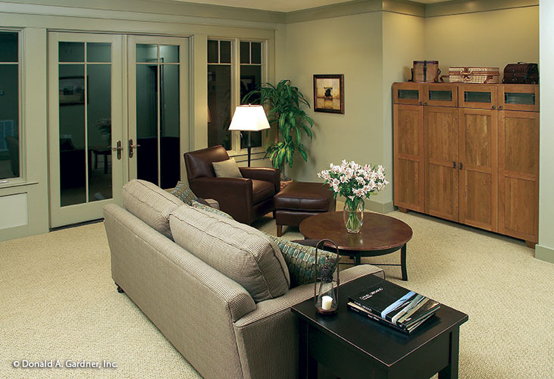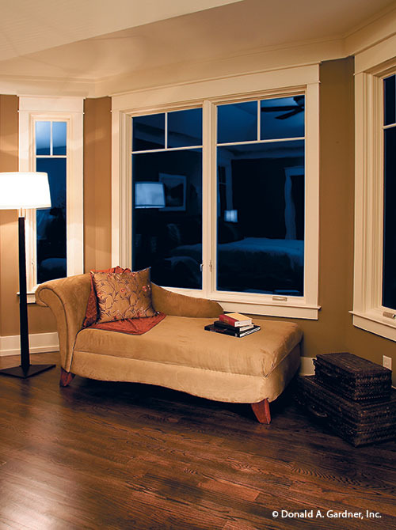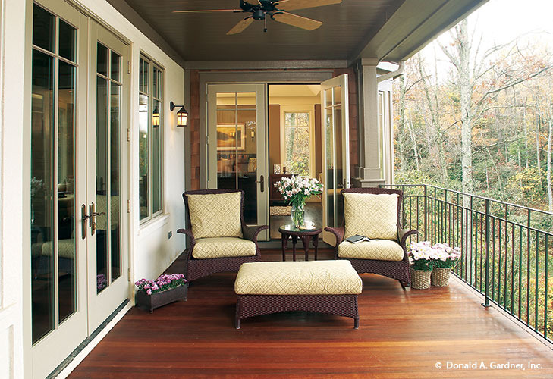Property Description
Walkout basement design with European flair
Stone and cedar shake combine with triumphant gables and graceful arches to create a Craftsman house plan exterior with European flair. Influenced by the cottages of old, this hillside walkout house plan boasts a rear wall of glasswork on both floors to capture breath-taking views. A rear porch and screened porch take living outdoors. The open floor plan distinguishes rooms by ceiling treatments and columns instead of enclosing space with walls. For added convenience and future planning, an elevator makes living easier. Custom features in this house plan include a walk-in pantry, abundant storage space and large utility room with sink. The master bedroom is complete with two walk-in closets, a double vanity, garden tub, separate shower and private privy. Along with the master suite, the secondary bedrooms take advantage of the natural scenery.
Property Id : 55638
Price: EST $ 983,479
Property Size: 3 195 ft2
Bedrooms: 3
Bathrooms: 3.5
Images and designs copyrighted by the Donald A. Gardner Inc. Photographs may reflect a homeowner modification. Military Buyers—Attractive Financing and Builder Incentives May Apply
Floor Plans
Listings in Same City
EST $ 884,846
This plan is not for sale for use in the following areas without the written consent of the designer: Collier Count
[more]
This plan is not for sale for use in the following areas without the written consent of the designer: Collier Count
[more]
EST $ 818,173
This 3 bedroom, 2 bathroom French Country house plan features 2,499 sq ft of living space. America’s Best Hou
[more]
This 3 bedroom, 2 bathroom French Country house plan features 2,499 sq ft of living space. America’s Best Hou
[more]
EST $ 653,235
You will enjoy the Mediterranean inspired exterior façade which features a grand covered entrance with double door
[more]
You will enjoy the Mediterranean inspired exterior façade which features a grand covered entrance with double door
[more]
EST $ 972,878
This 4 bedroom, 3 bathroom European house plan features 3,046 sq ft of living space. America’s Best House Pla
[more]
This 4 bedroom, 3 bathroom European house plan features 3,046 sq ft of living space. America’s Best House Pla
[more]


 Purchase full plan from
Purchase full plan from 
