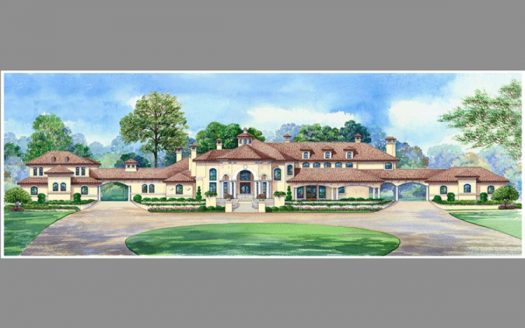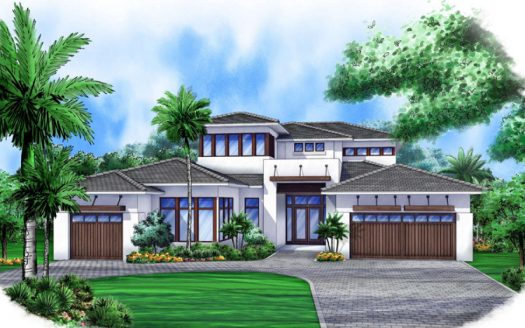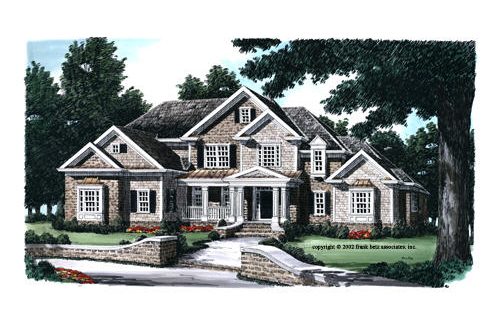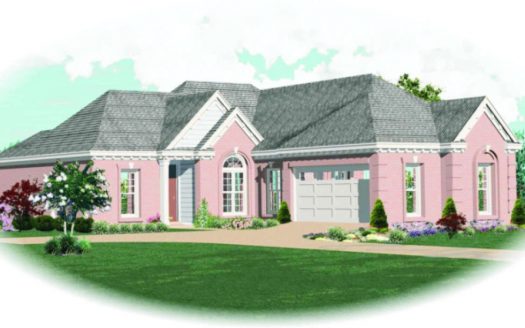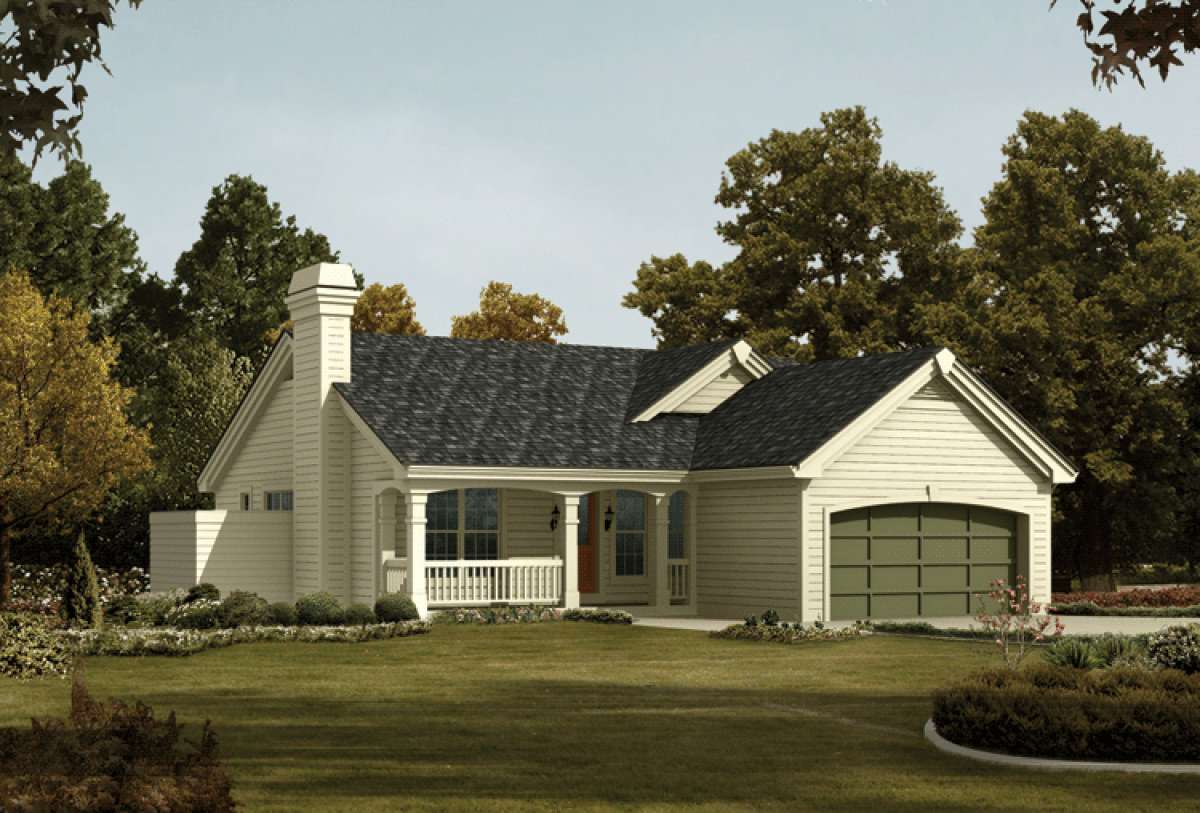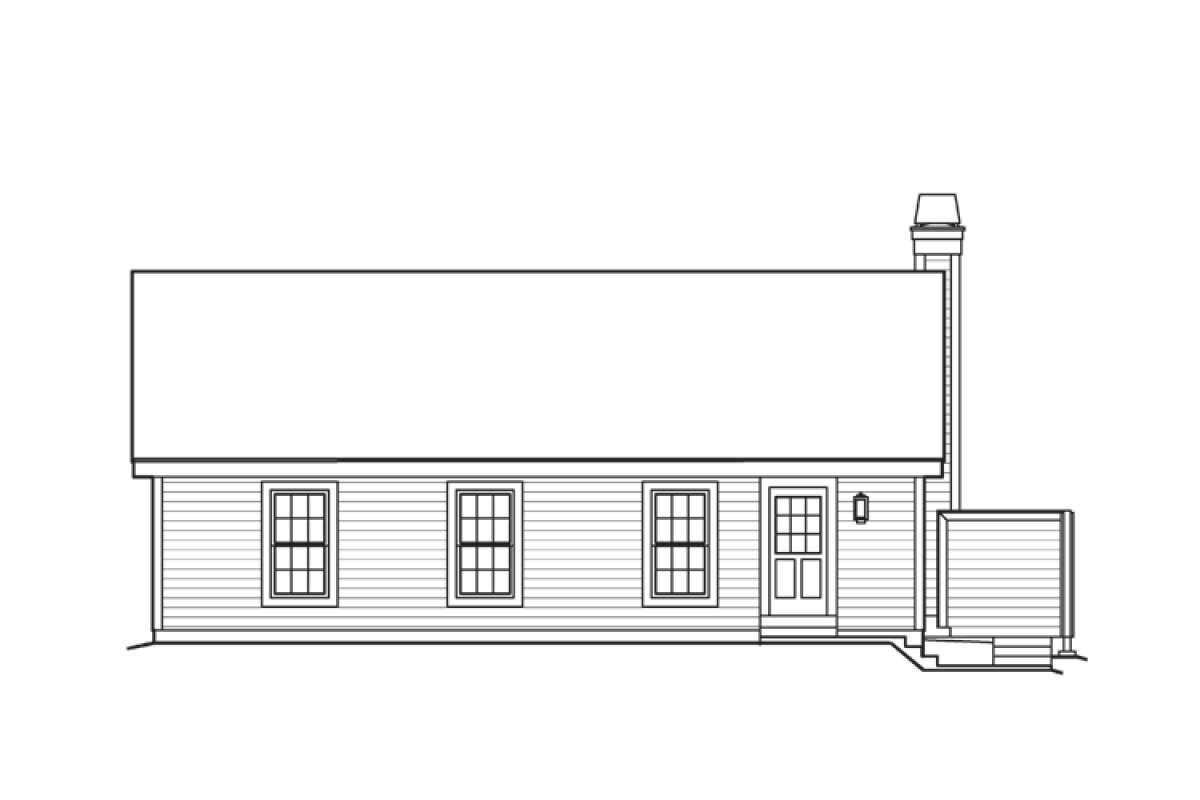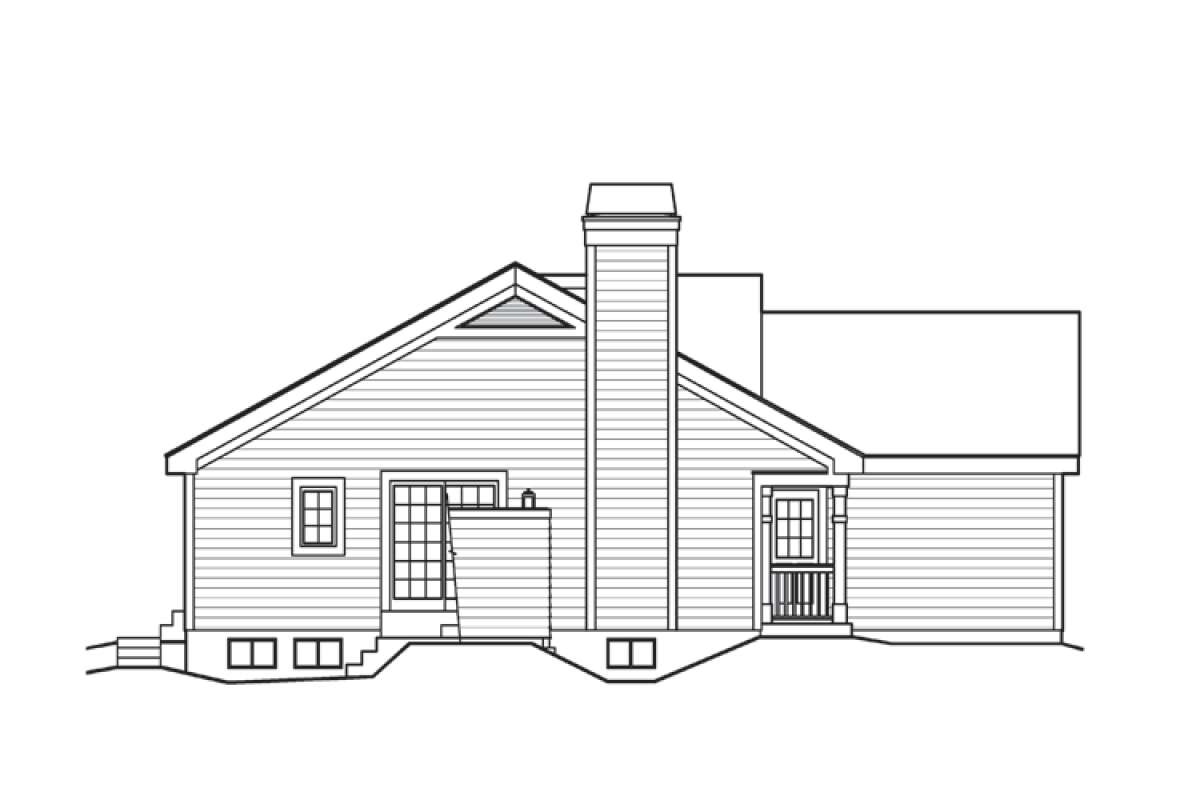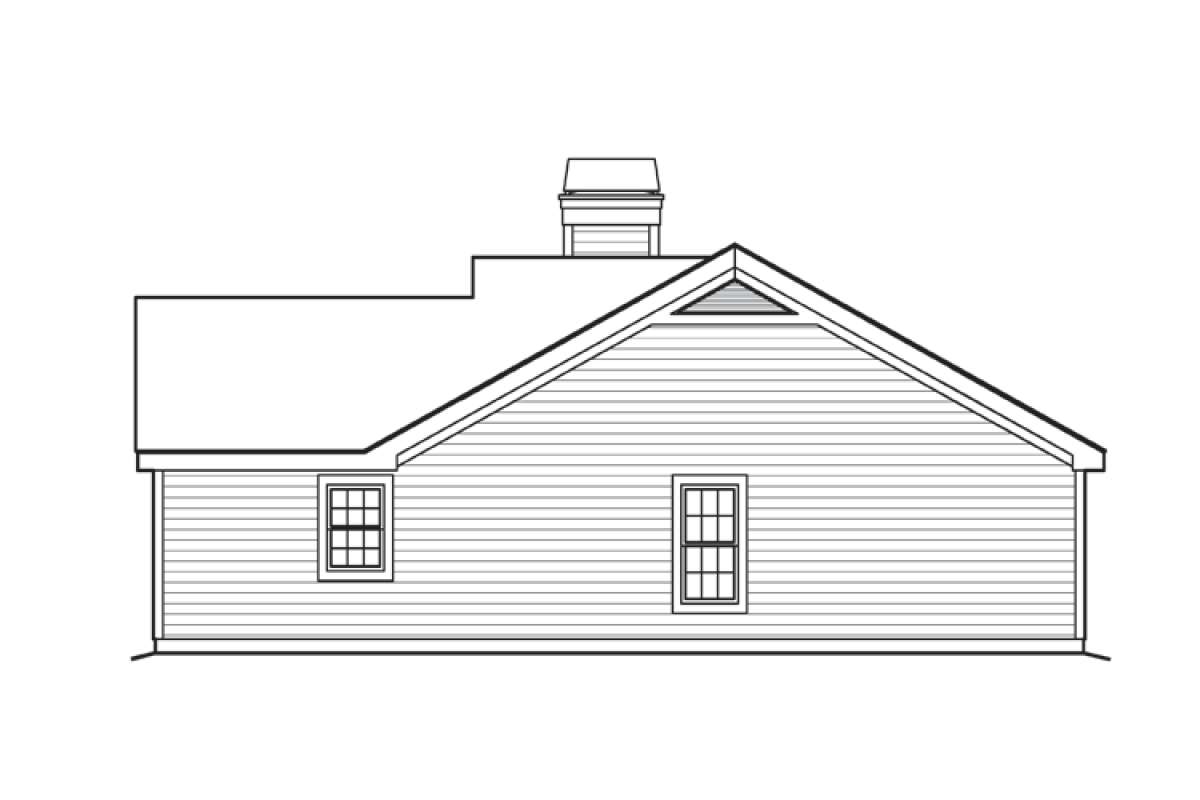Property Description
This traditional floor plan features four bedrooms and two plus bathrooms in a one story Ranch home. There are approximately 1,203 square feet in the interior floor plan and the two car garage contains an additional 394 square feet; plenty for vehicle and other gear storage. The exterior façade possesses enormous curb appeal with its expansive front covered porch highlighted by open railing. The plan drawings include a crawl space, slab and basement foundation; the basement foundation would allow for future expansion possibilities. Entrance into the home is off the front porch into the greeting foyer which houses the lower level staircase and ultimately opens onto the open concept living space. There is a vaulted living room, measuring in excess of 15’x17’, and features a handsome fireplace and fantastic window views overlooking the front porch. The dining space and U-shaped kitchen are also vaulted and the kitchen is further highlighted by a separate pantry and an abundance of counter and cabinet space. Access to the private, enclosed side patio is off the dining room and wraps around the back of the home allowing for a second point of access through the kitchen.
The main hallway features a coat closet with plant shelf atop the space and a linen closet. The shared hall bath includes a vanity space, a toilet area and tub/shower combination and is situated at the end of the hallway. There are three family styled bedrooms along the hallway; bedroom two features a walk-in closet and an adjacent half bath. Bedrooms three and four are spacious with ample closet space contained in each room. The vaulted master suite enjoys a generous footprint with lovely window views and an oversized master walk-in closet. The master bath is private with a vanity, toilet area, tub/shower combination and a linen closet. This is a functional and comfortable family home with an exceptional exterior façade and includes a basement foundation with unlimited expansion options.


 Purchase full plan from
Purchase full plan from 

