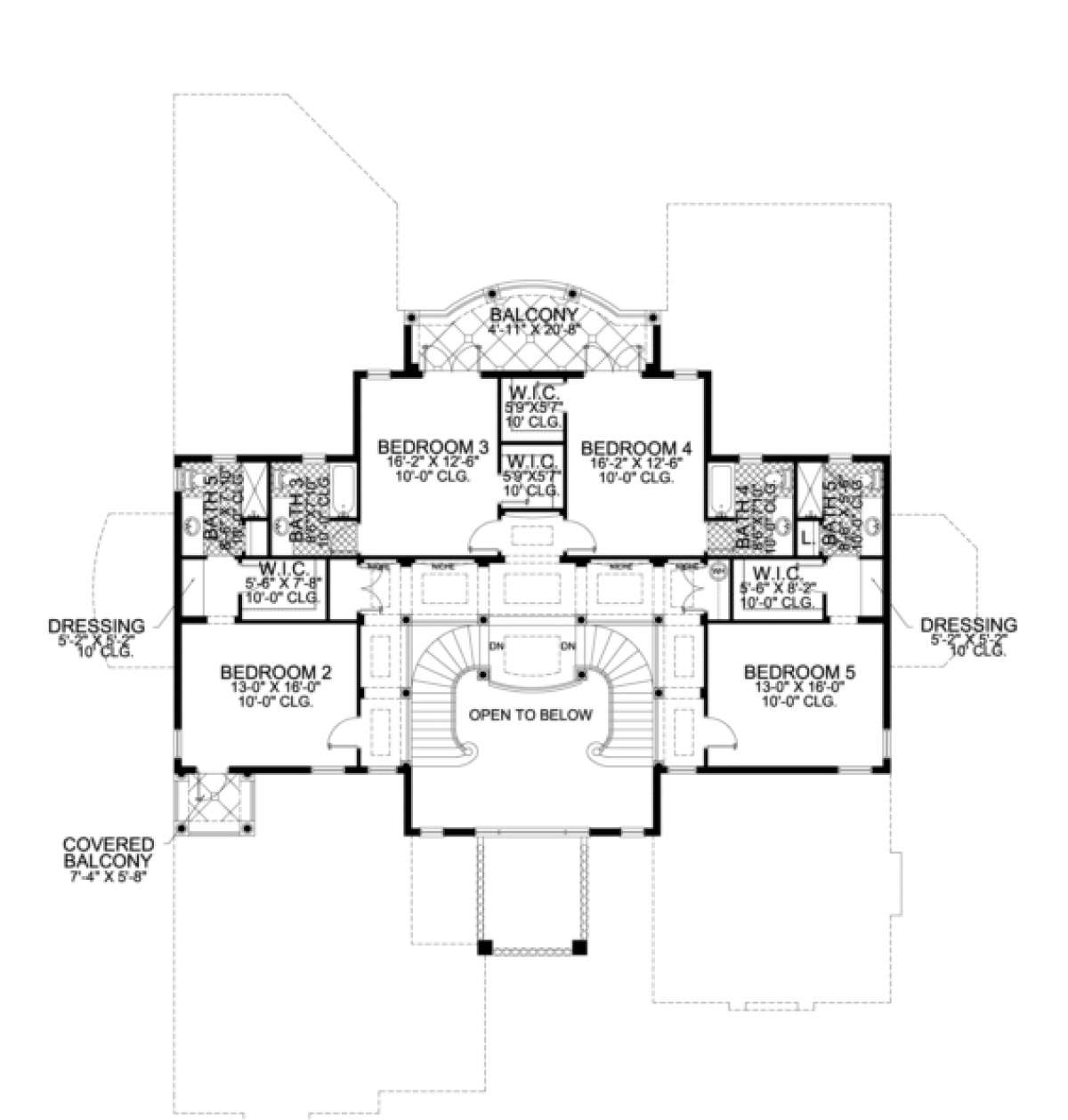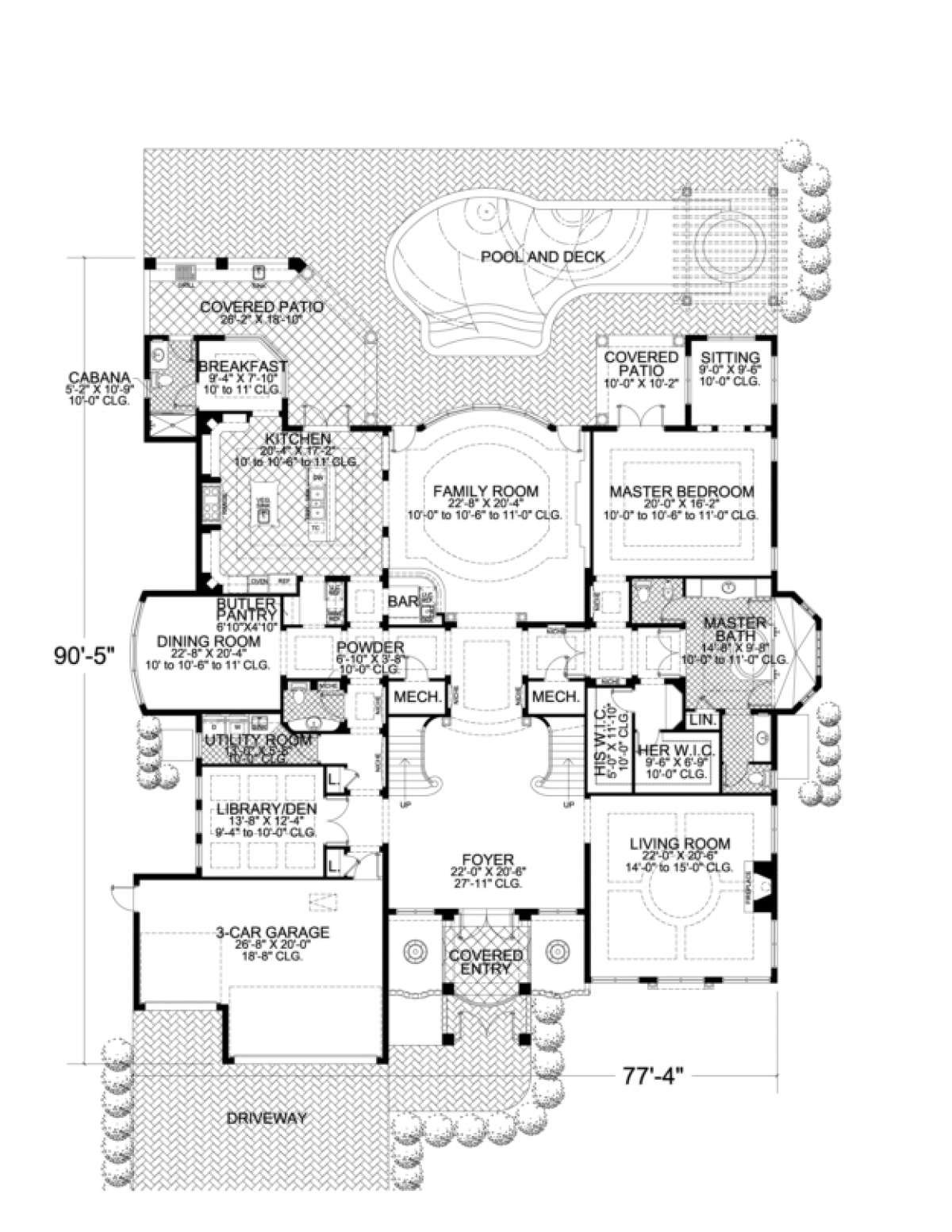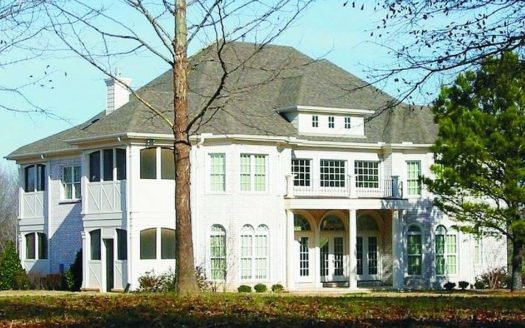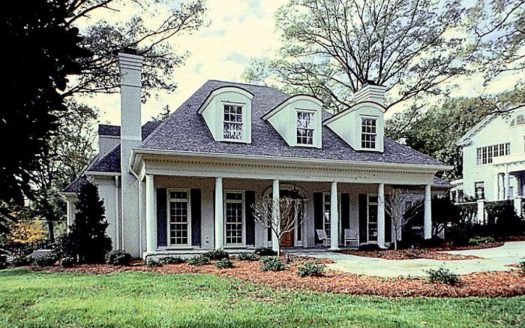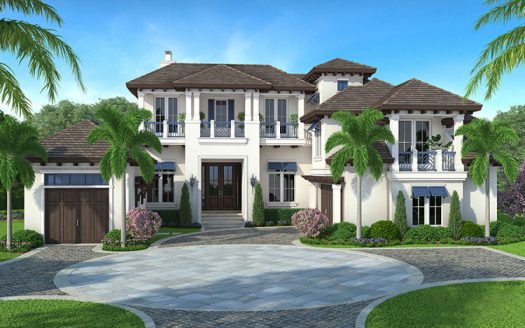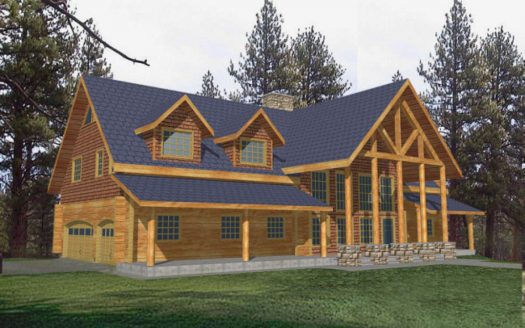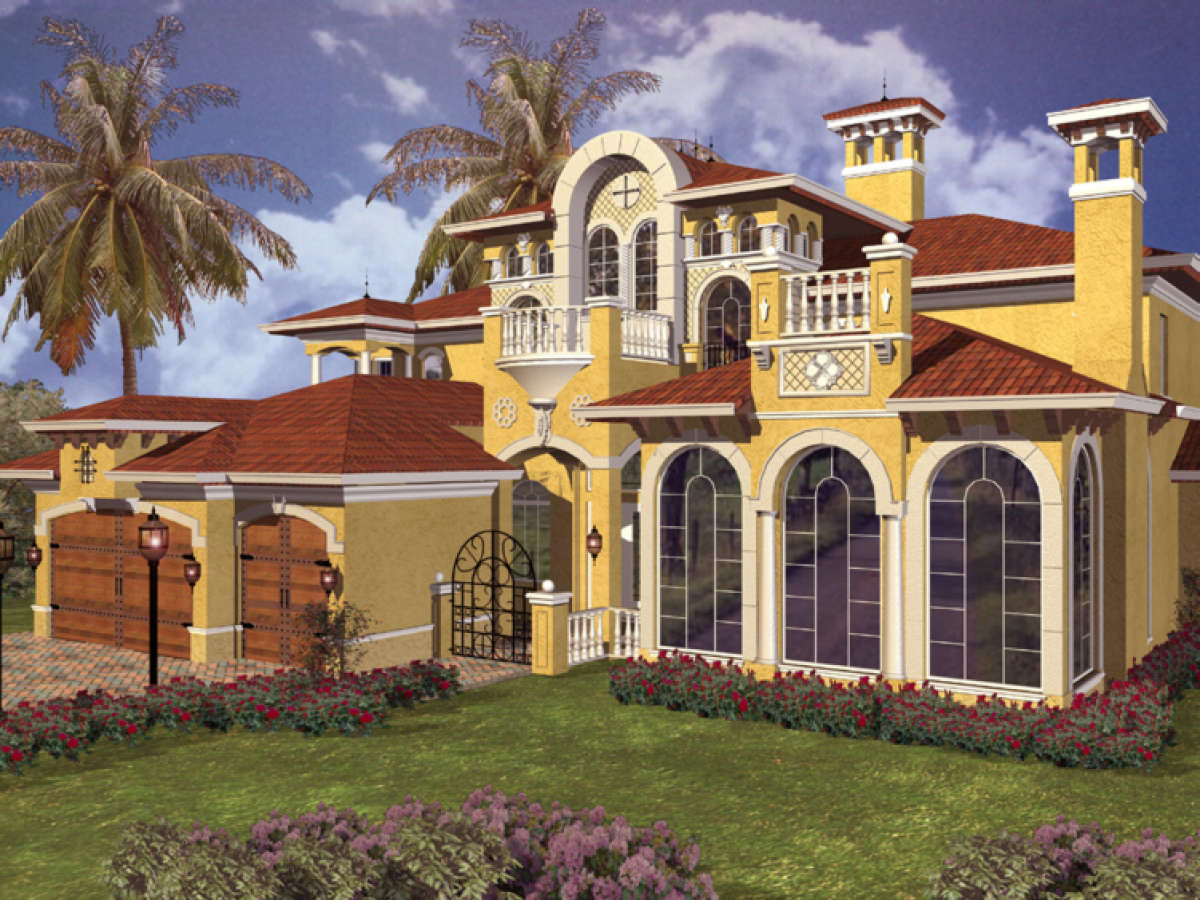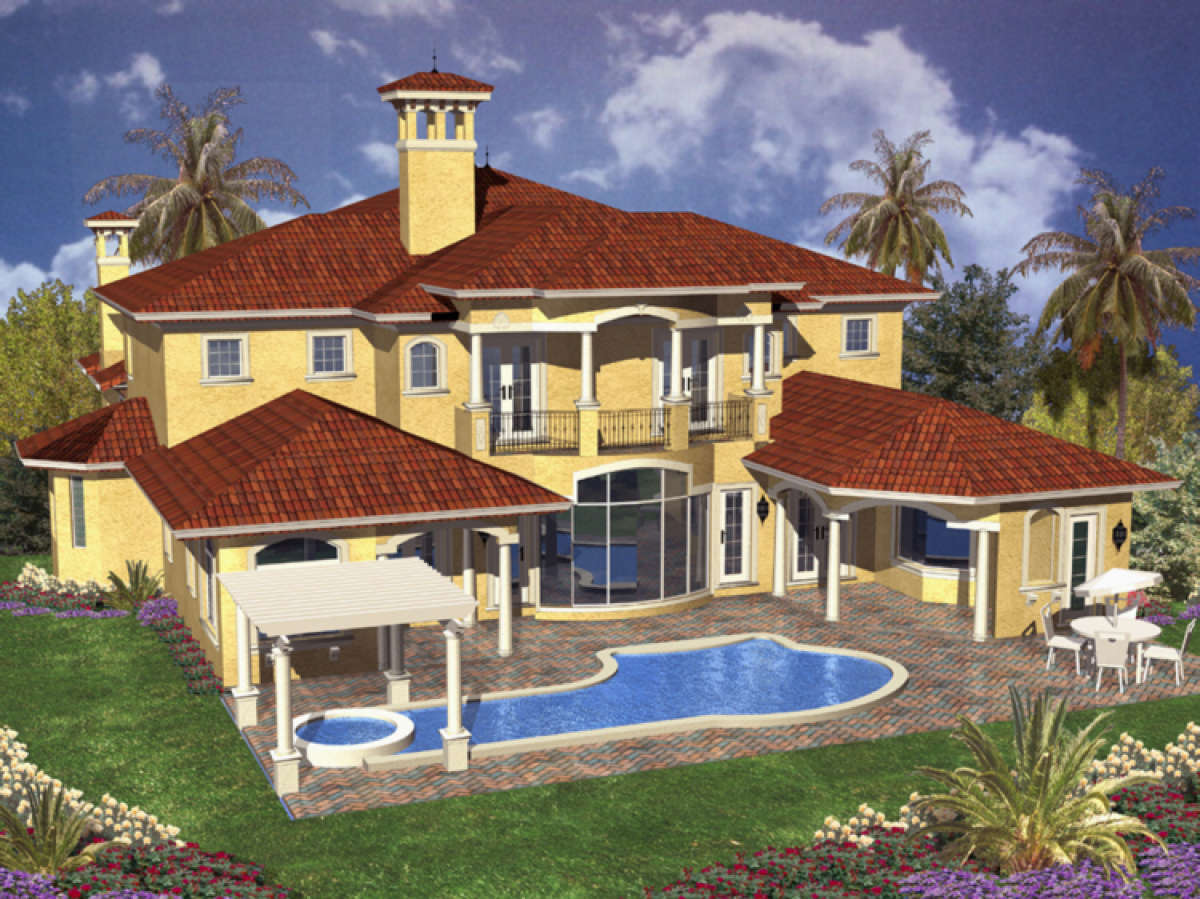Property Description
This gorgeous Mediterranean home plan offers luxurious design features both on the exterior façade and within the interior floor plan. The traditional grand entry, stunning arched windows and handsome ironwork reflect grandeur and elegance. There are five bedrooms, five plus baths and a three car garage in approximately 6,000 square feet. The covered entrance leads to the dramatic foyer which is a “work of art” in itself; approximately 22’x20’ with ceiling heights surpassing 27’ feet and flanked double staircases. The family room is equally sizable and boasts of beautiful ceiling work, a wet bar and a gentle bowed rear window feature. A formal living room with coffered ceilings and a fireplace sits at the front of the home. A cozy and private library/den is the ideal space for entertaining close friends and business associates. The enormous dining room with a bowed triple bay window leads through the butler’s pantry into the kitchen. The gourmet kitchen is simply stunning; it enjoys a large footprint with a center island, separate breakfast bar, an abundance of additional counter and cabinet space and leads to the breakfast nook. Additionally, there is rear covered patio access through French doors and a cabana bath. The exquisite master retreat is situated on the main floor of the home for privacy and features a double step trey ceiling master bedroom with a sitting room and French door access to the private covered patio. His and her oversized walk-in closets are adjacent to the master bath which boasts of a walk-thru shower, garden tub, linen closet and separate dual vanities and toilet areas. A powder room, spacious laundry room and the three car garage complete the first floor.
Upstairs, are four additional bedrooms; all which enjoy large footprints, a walk-in closet and a private bath. Bedroom two has a private covered balcony and dressing area adjacent to the walk-in closet while two other bedrooms have private French door access to a large covered balcony and the other bedroom enjoys a dressing area off the walk-in closet. This home is wonderfully designed with grand architectural features and an interior floor plan which is elegant and spacious.


 Purchase full plan from
Purchase full plan from 
