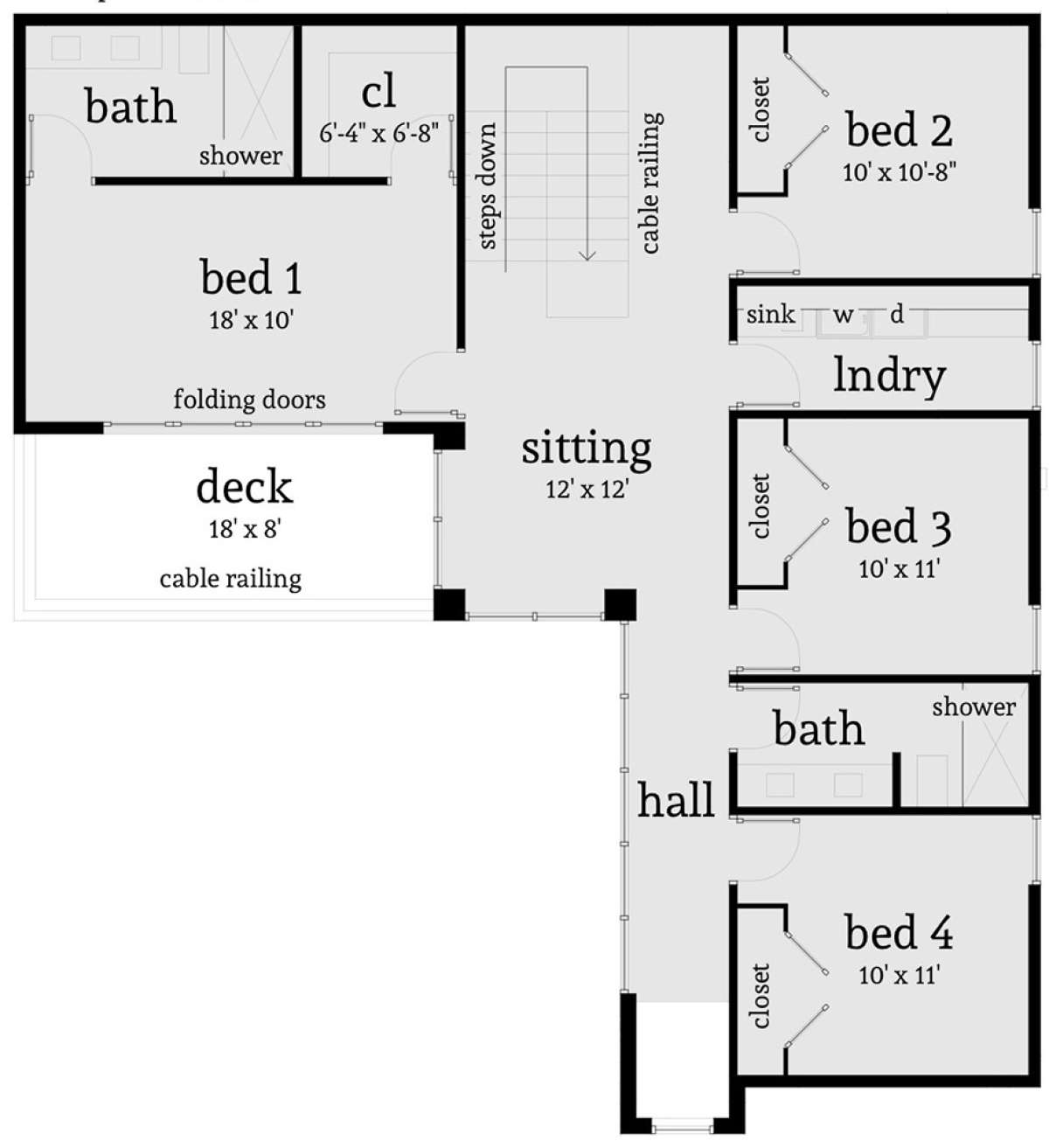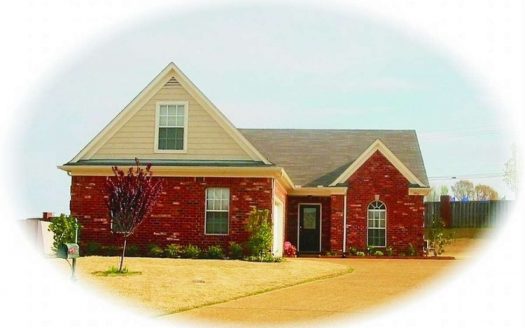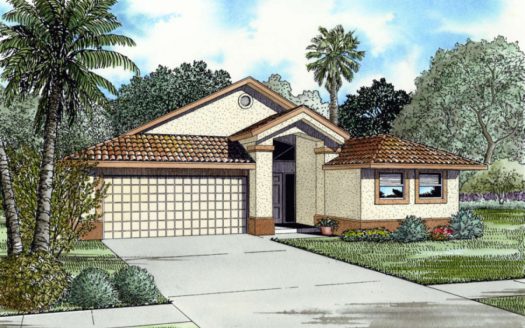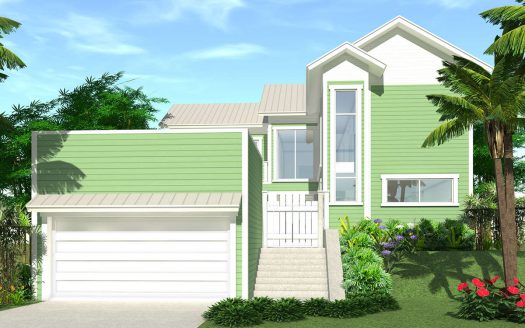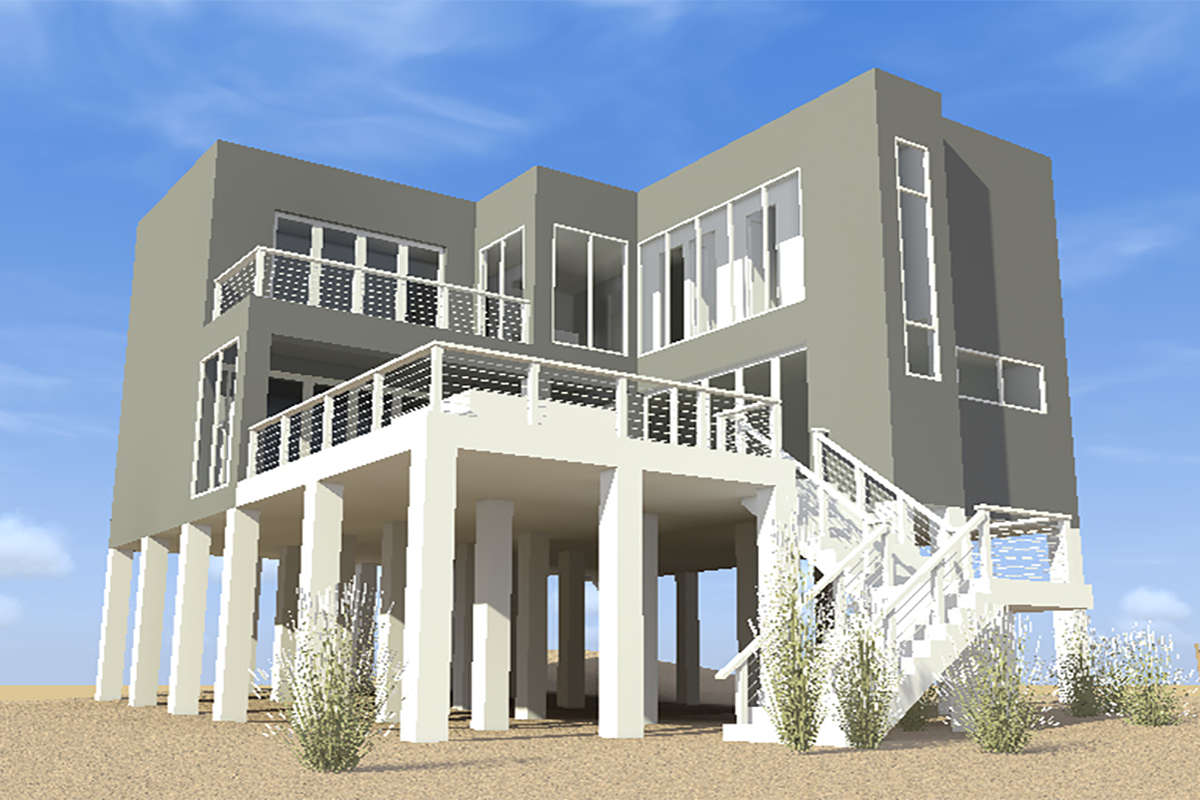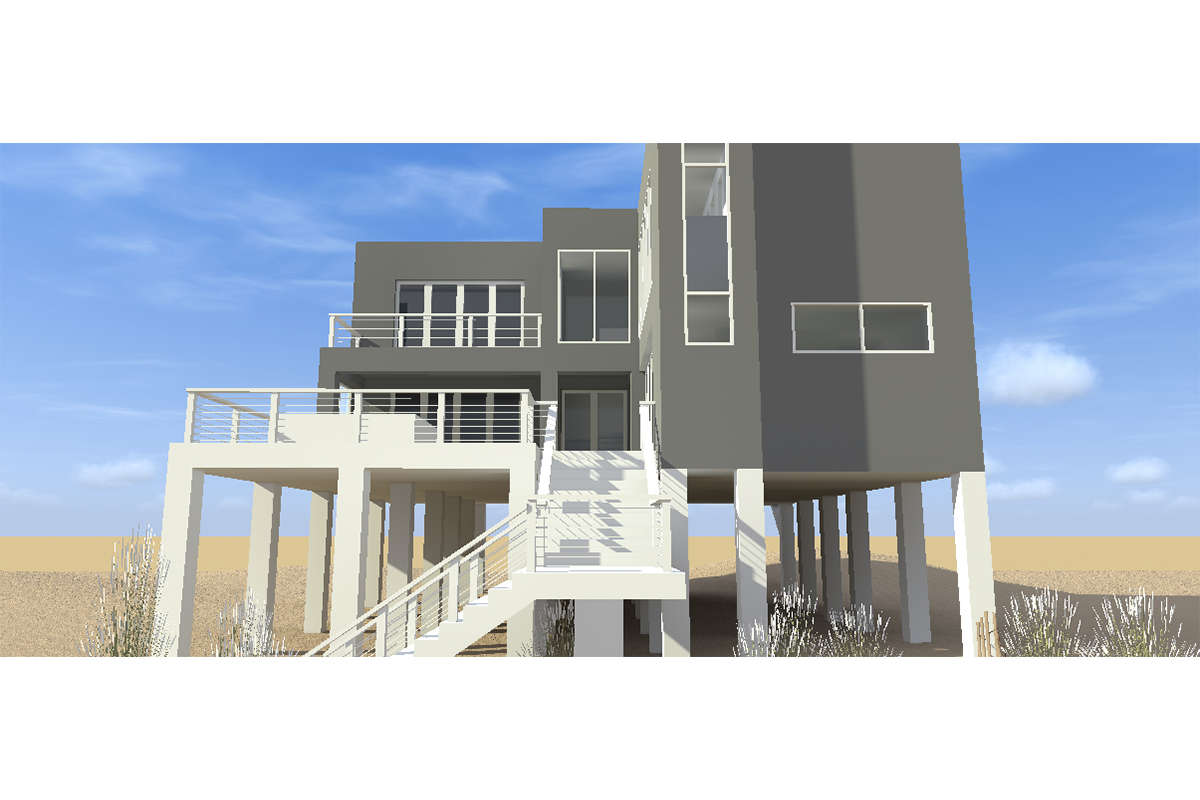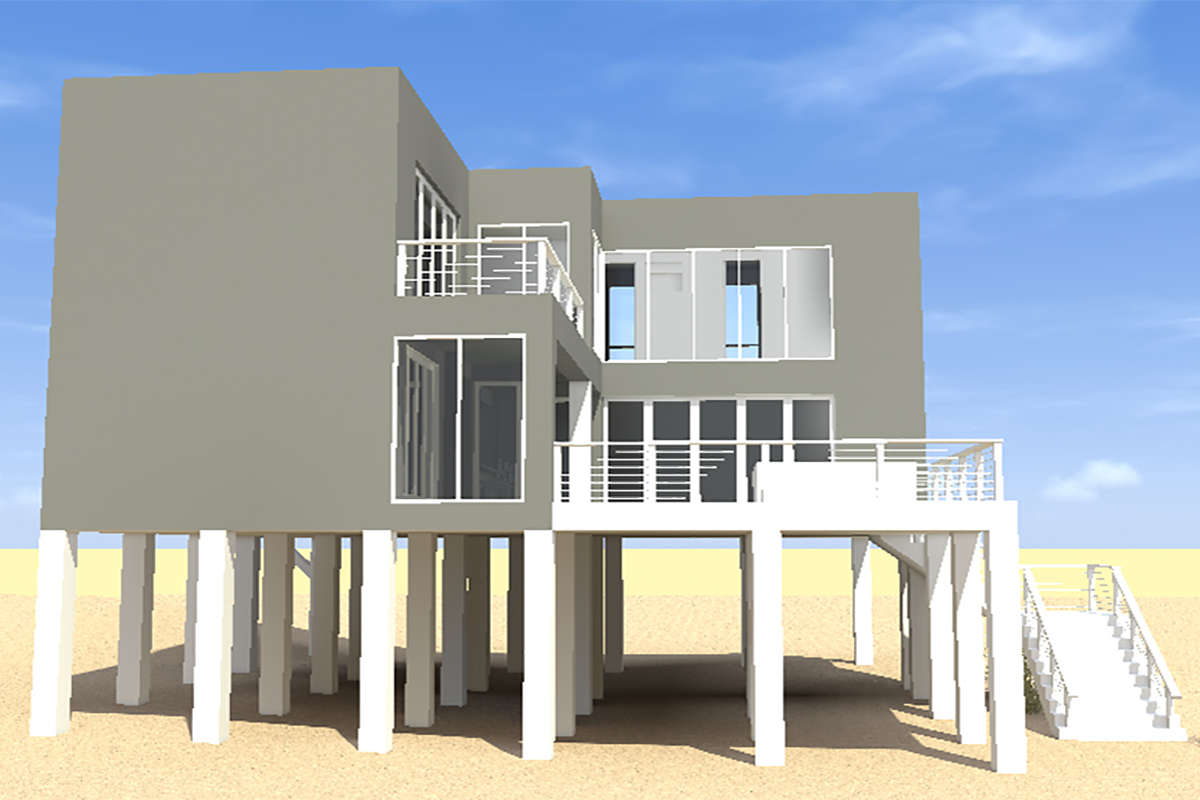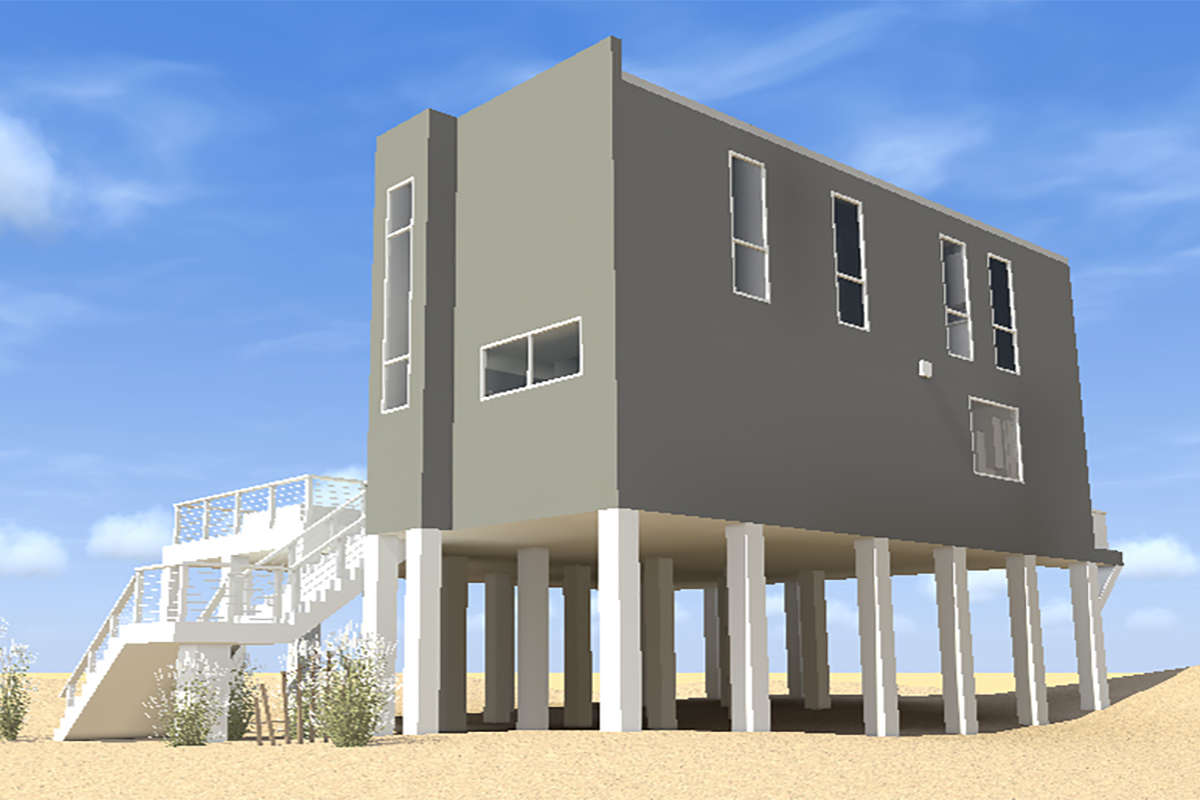Property Description
Soaring vertical heights, metal railing and staircase, and a piling foundation are highlighted in this modern house design. Outstanding outdoor space, double balconies and extensive glass inserts further enhance the visual appeal of the home. The interior floor plan has approximately 2,592 square feet of living space containing four bedrooms and two plus baths. The two storied home is accessed from the double tier staircase where an enormous outdoor space is highlighted by cable railing and a series of folding door systems. Contained in the outdoor space, is a spa area with open sundeck and shaded patio areas adjacent to the common living spaces. The outdoor space is accessed from a triple set of folding door systems which highlight the indoor/outdoor “vibe” of the home. The living and dining space features clear definition with the addition of a glass partition; both rooms are spacious and highlight the open concept design of the home. A gourmet kitchen is situated at the rear of the space and features a large cook top island with additional seating, a separate walk-in pantry and plenty of additional counter and cabinet space. The theatre room is positioned at the opposite end of the home and features a projection wall and access to the outdoor space. A powder room for guests and second story staircase complete the main level of living.
Cable railing and an expansive deck overlooking the spa below are highlighted on the second floor. A common sitting area is situated on the second story landing providing great family space. The master retreat houses a spacious bedroom which privately opens onto the outdoor deck. A large walk-in closet and elegant bathroom with dual vanities are situated at the rear of the space. Three additional bedrooms are located on the second floor; each is spacious, has ample closet space and there is a shared hall bath with double vanities. The family laundry room, which contains a sink area and loads of counter space, is situated on the second floor for ease and convenience. This family friendly home features a bold exterior, outstanding outdoor space and a comfortable interior floor plan designed for a large family.


 Purchase full plan from
Purchase full plan from 
