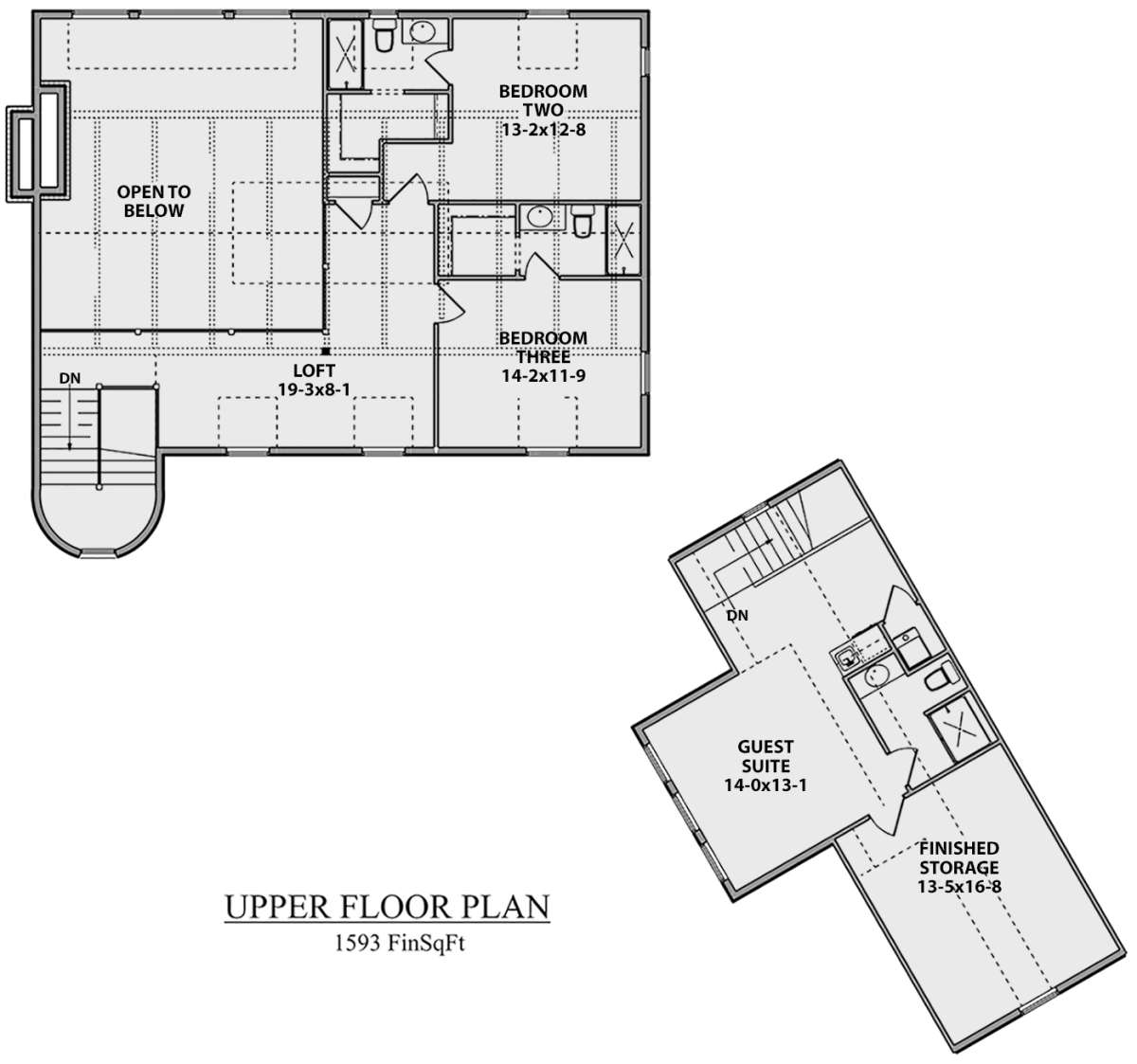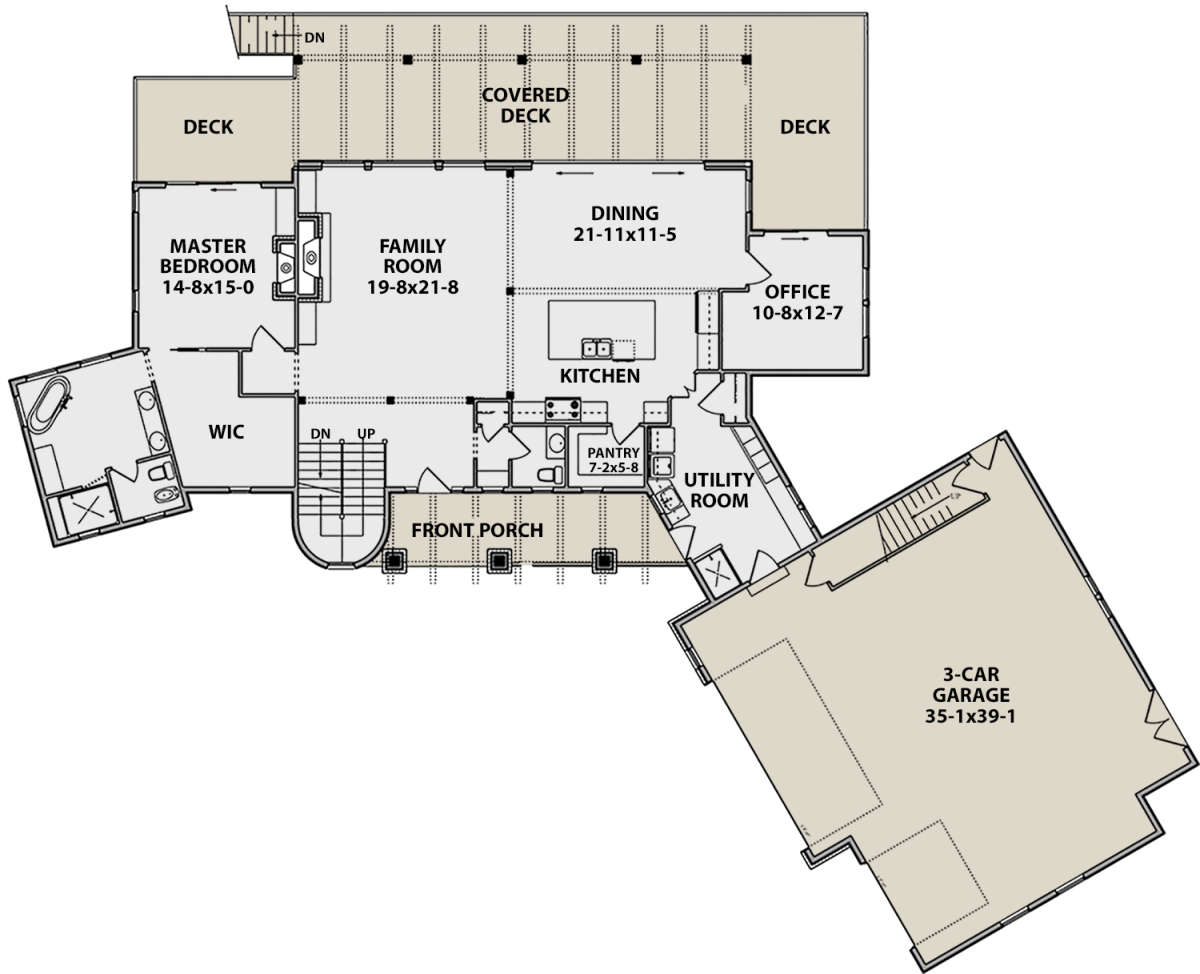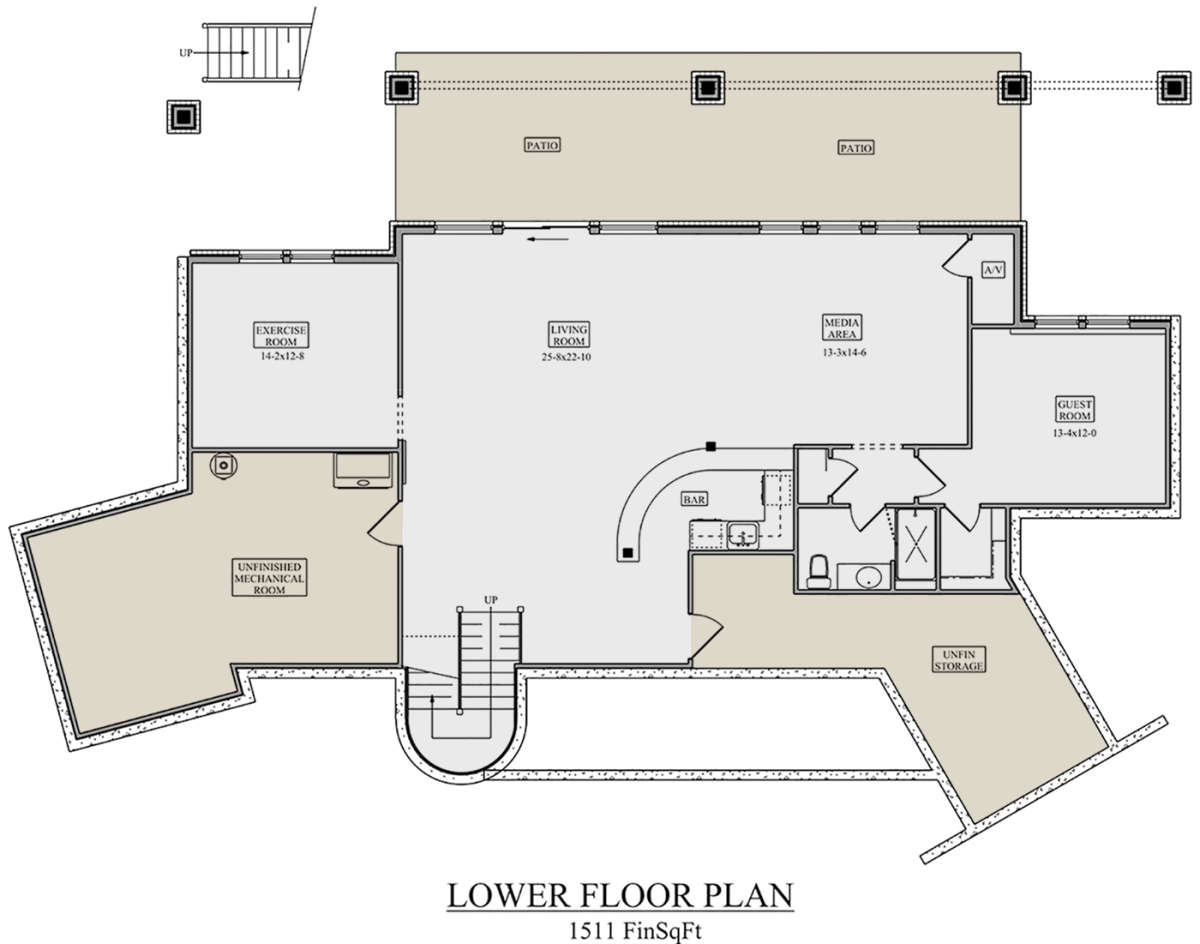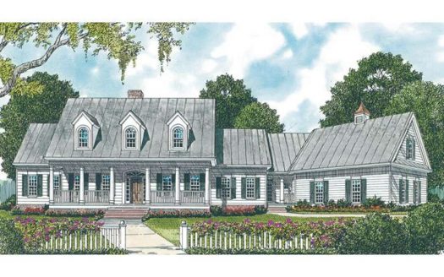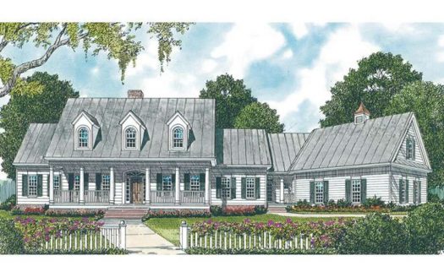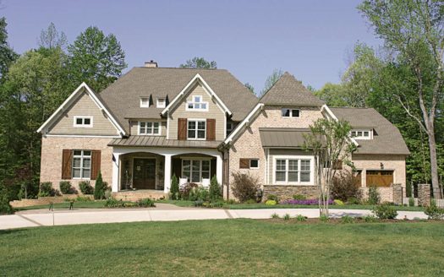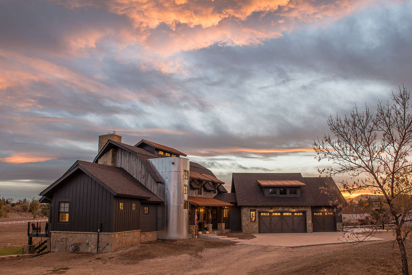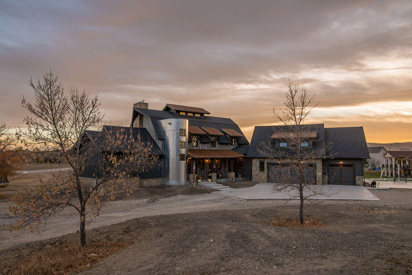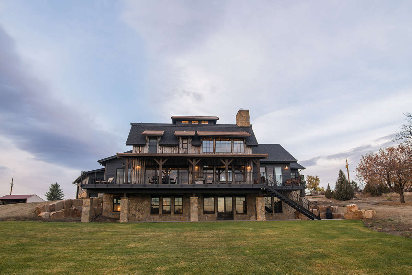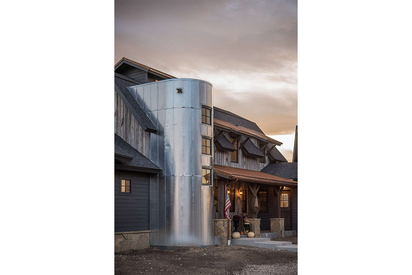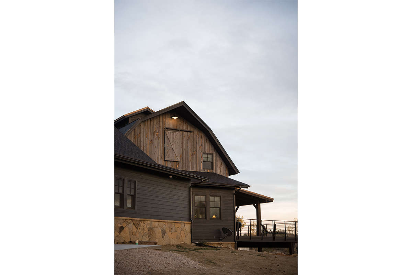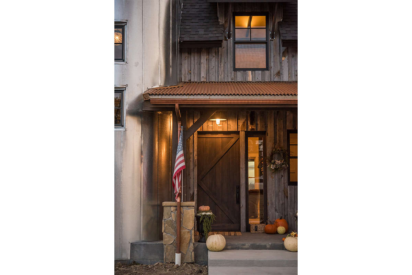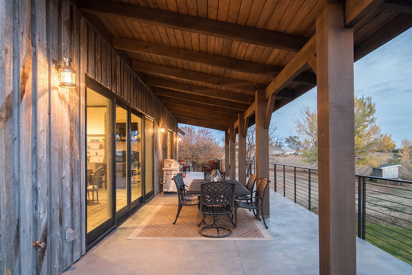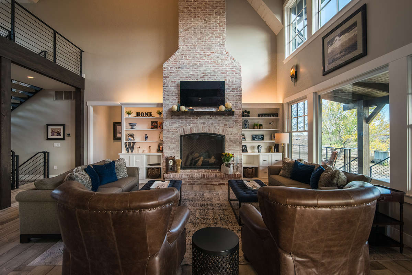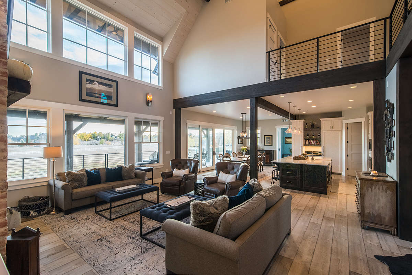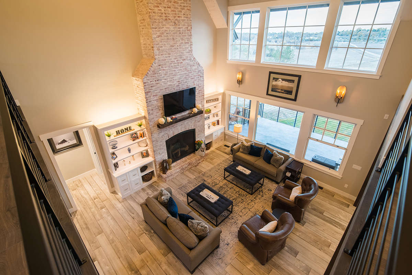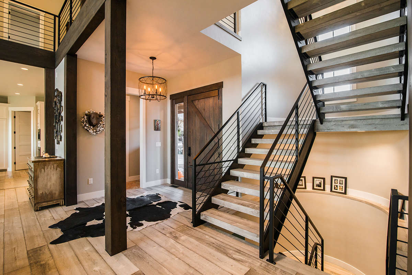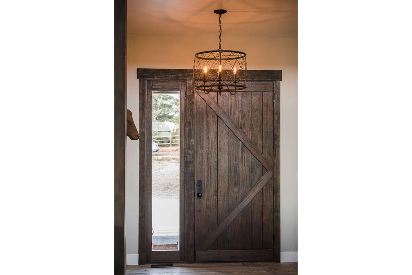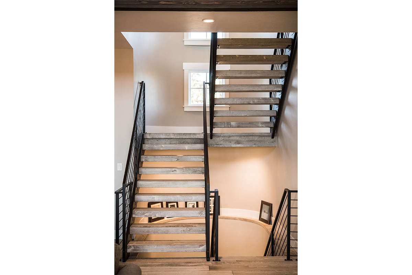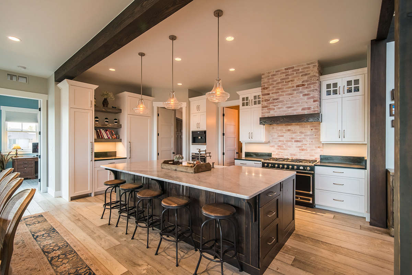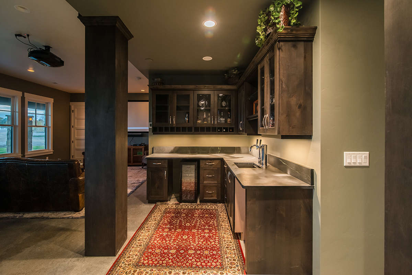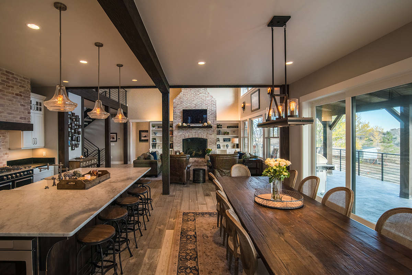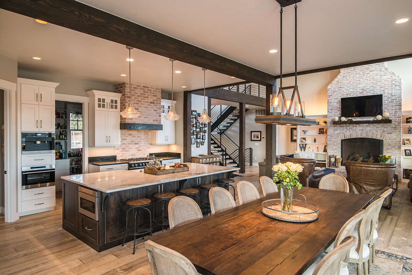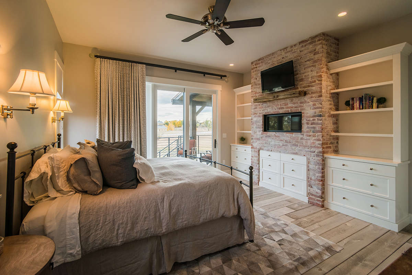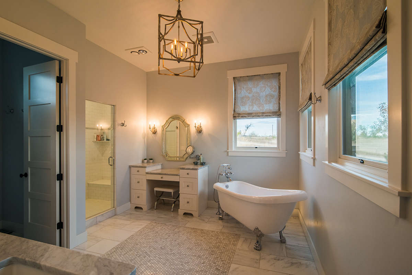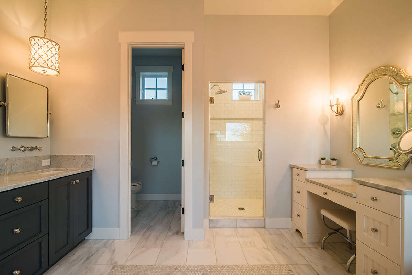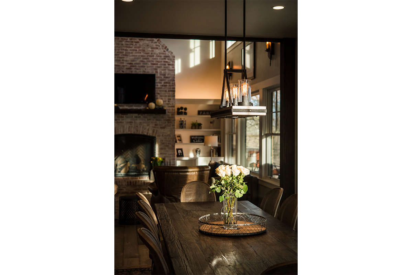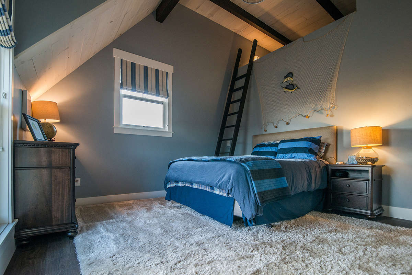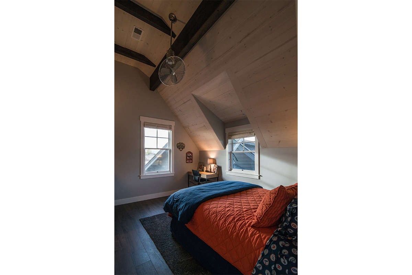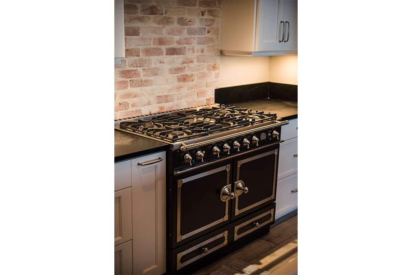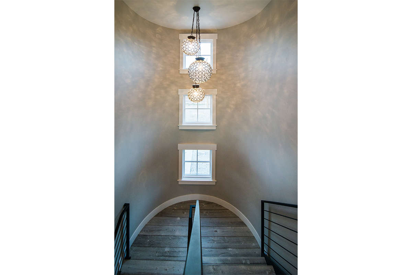Property Description
Taking barndominiums to another level, this Mountain house plan takes natural elements and blends them together perfectly. From the traditional barn doors to the wood siding, wooden beams, stacked stone perimeter skirt, and the awnings, the architectural design work is one to be admired for its unique concept. The rear exterior raves in wall-to-wall windows for optimal viewing pleasure, making this house plan one to build on a scenic mountain lot. The interior layout is a continuation of the exterior, as the open floor plan lays out an approximate 3,859 square feet. The versatility of the house plan gives an option of three to five bedrooms and three plus bathrooms wrapped in a two-story home with a walkout basement. The spacious three car garage houses a staircase leading to a private in-law suite with a full bathroom, window views, and finished storage space.
The extended covered front porch grants protected entry into the home where there is a guest powder room tucked off behind an open closet space. The family room showcases a ceiling high fireplace and built-in shelving. Natural light illuminates this space through wall-to-wall, double tier windows. Access to the covered deck is through sliding doors in the dining area and home office. The kitchen houses a large center island with a sink and a walk-in pantry. The laundry room is nearby and offers plenty of countertop space, a linen closet, and provides access to the front porch and three car garage. The master bedroom is a real treat as it features sliding door access to the deck, a fireplace, built-in shelving, a massive walk-in closet, and an en suite. The master bathroom contains a stand-alone tub, dual vanities, a sizable shower, and a private toilet area with a bidet.
The second floor houses a loft overlooking the family room, a hall closet, and two secondary bedrooms. Both bedrooms enjoy window views and an en suite with a walk-in closet. The basement level is a versatile space offering room for a living room, media area, a bar, an exercise room, a guest bedroom with a walk-in closet. Two unfinished storage spaces complete this level. This Mountain house plan is deserving of an excellent lot to be built as it promises to supply magnificent scenic views from every level of the home.


 Purchase full plan from
Purchase full plan from 
