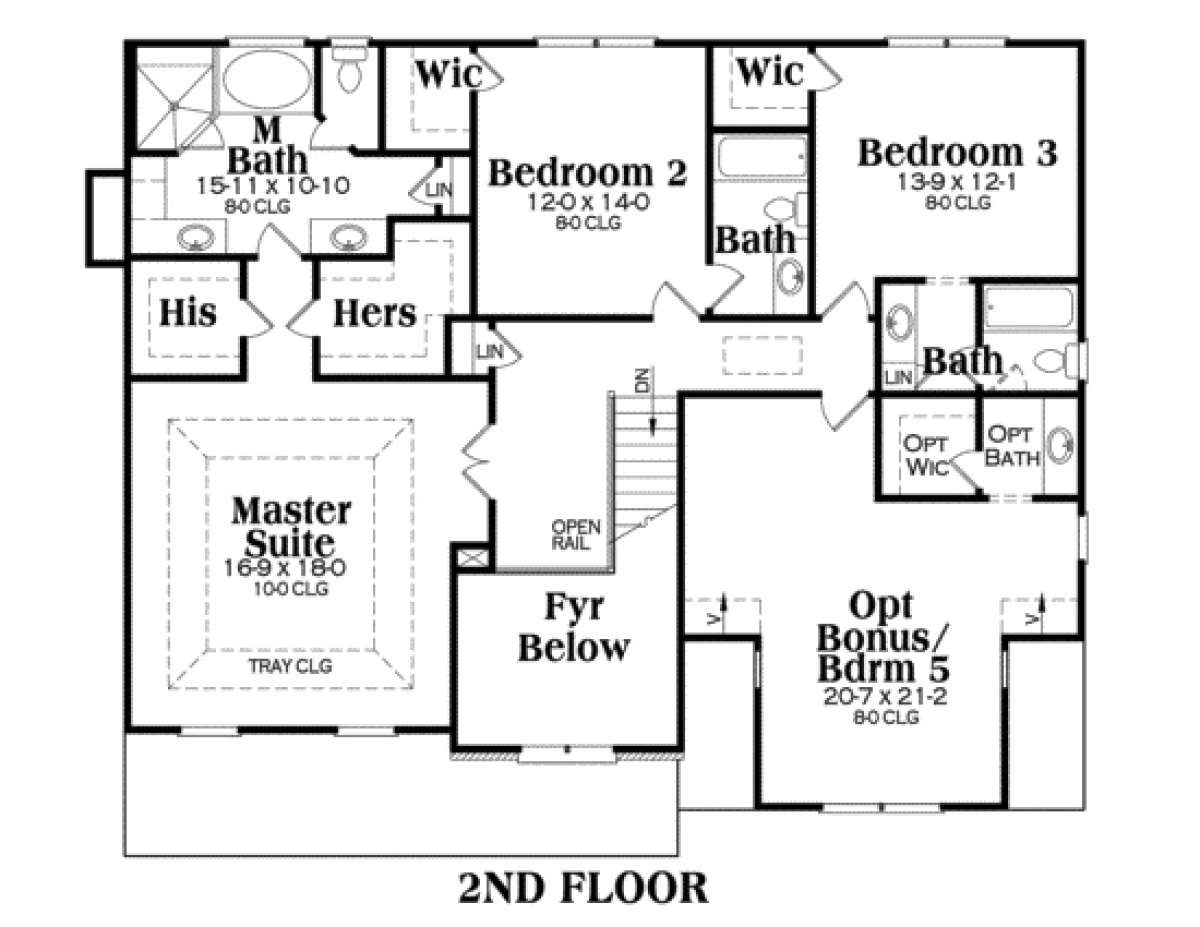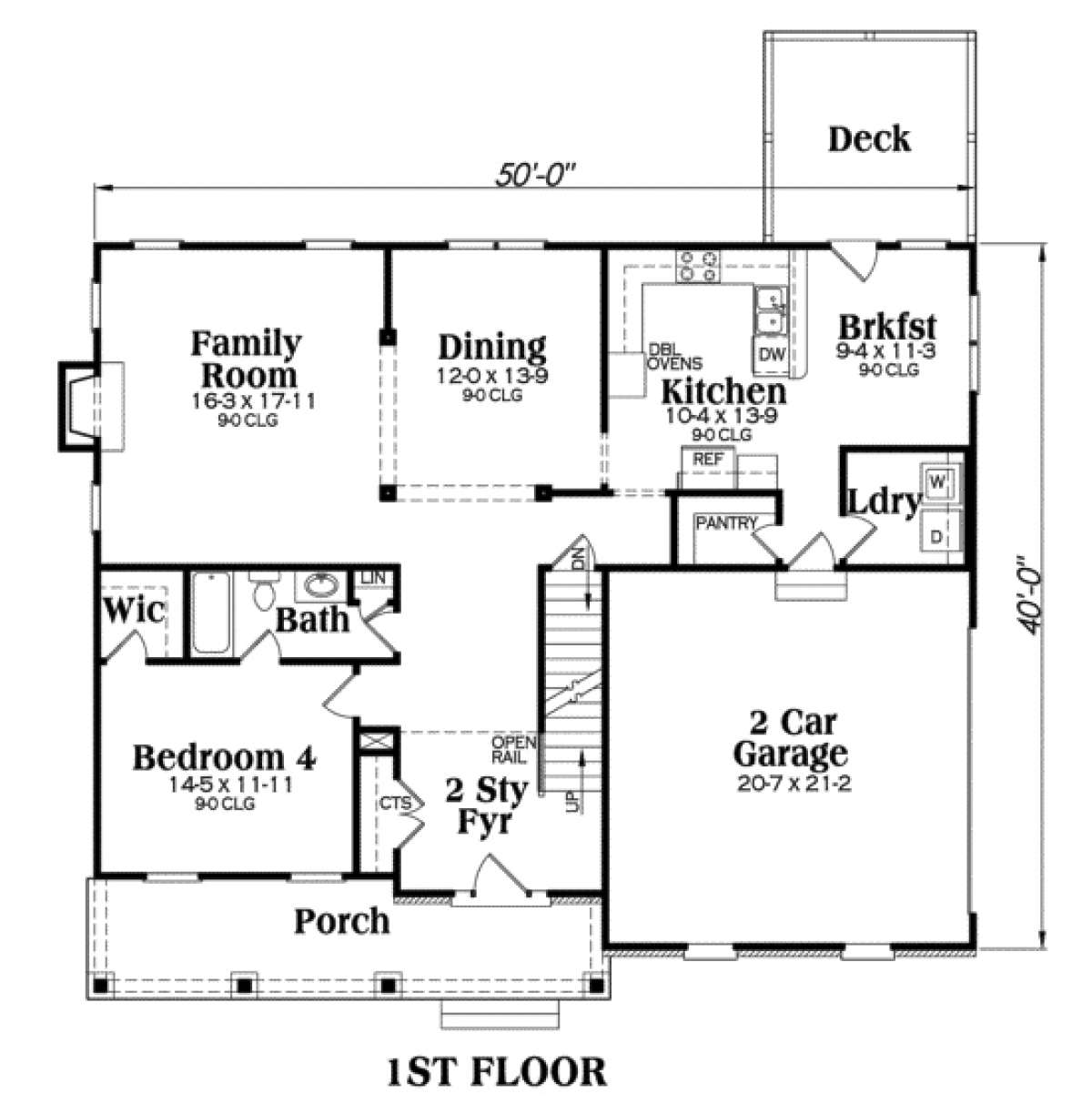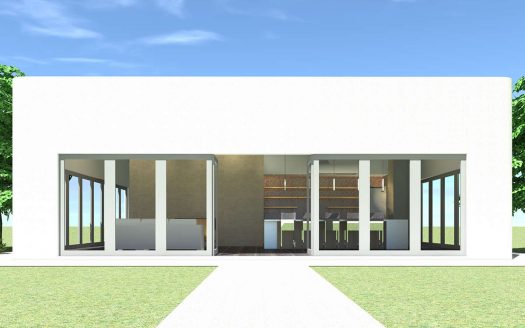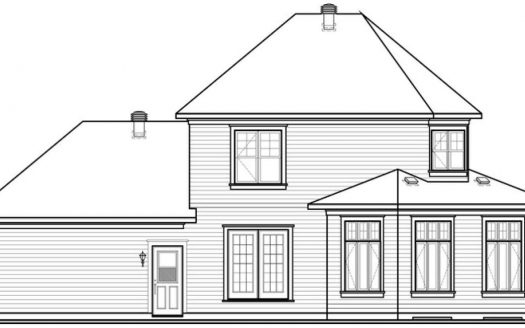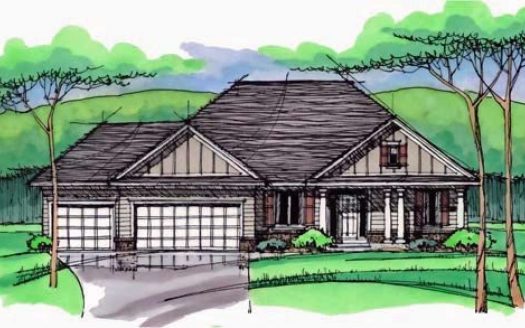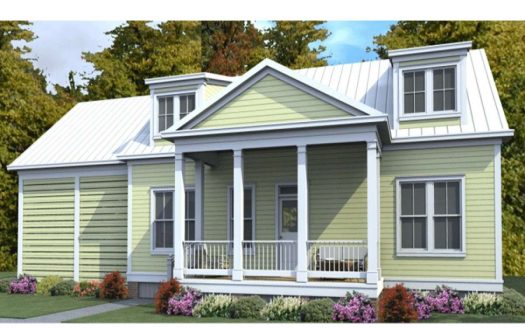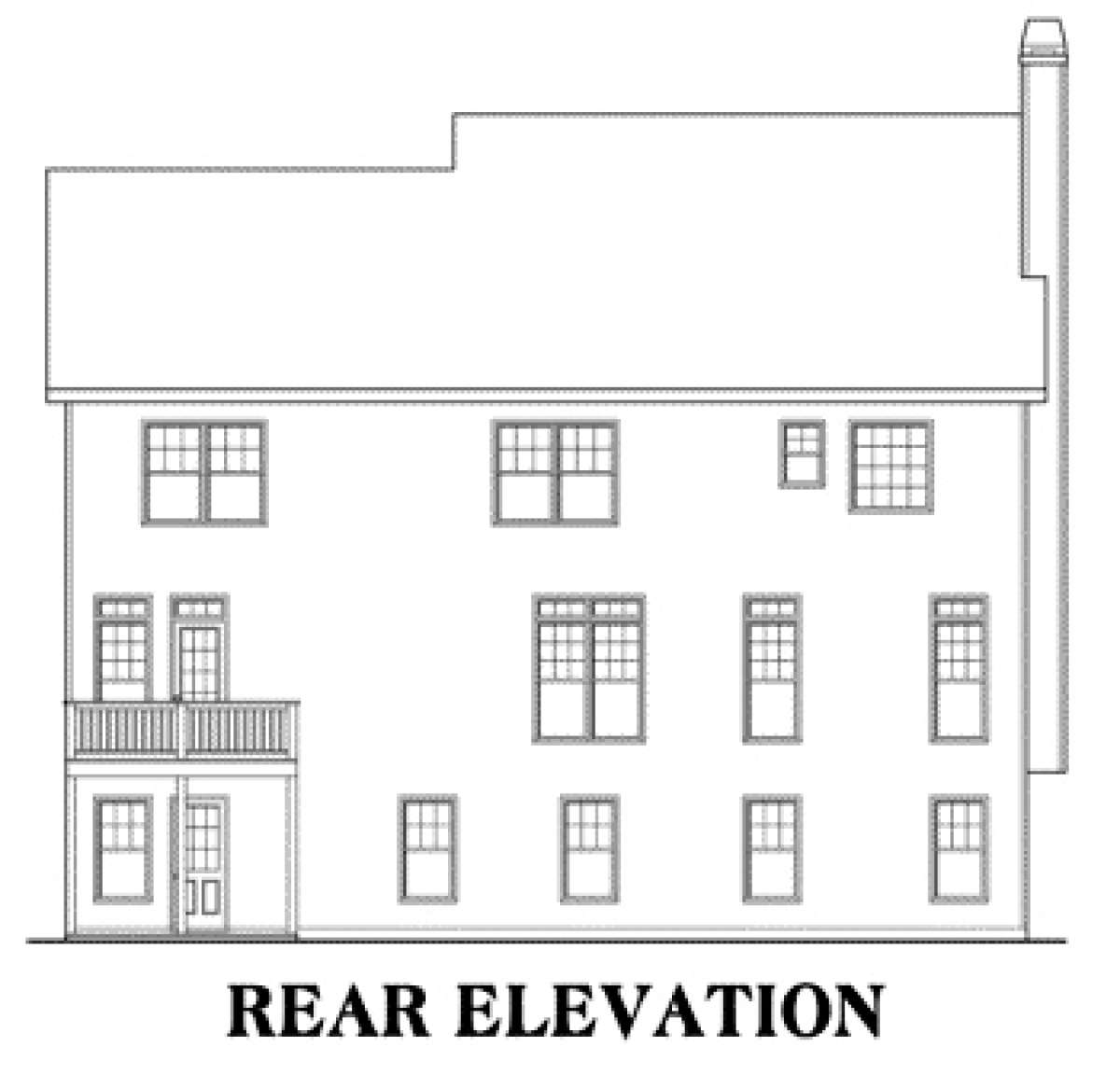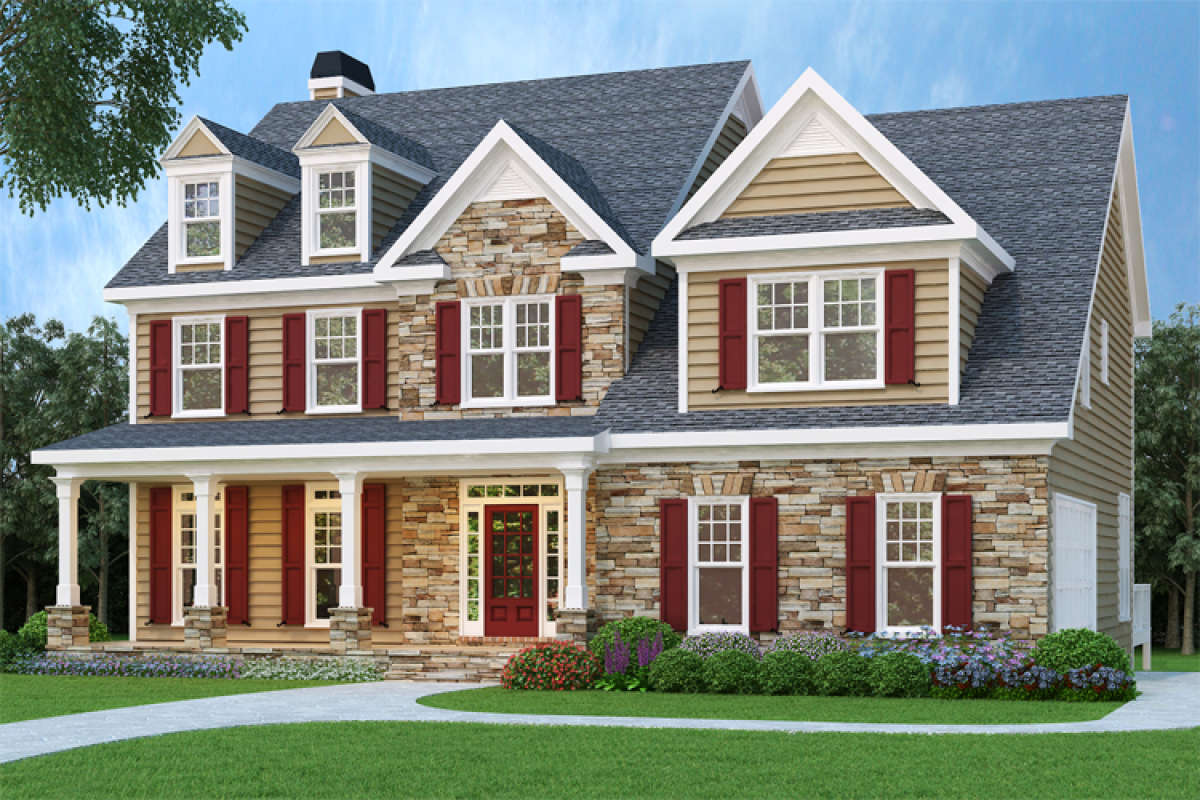Property Description
This traditional Southern house design has a classic exterior and an interior floor plan that is versatile, functional and offers an abundance of space. Approximately 2,700 square feet of living space, an optional bonus room and an unfinished basement level combine to create a spacious home for a large family. A large country front porch with stacked stone beams is a salient backdrop for the home’s exterior. The two story foyer houses the side staircase and generous coat closet for guests and extends into the open dining room which is highlighted with column detailing. The large family room features a handsome fireplace and picturesque window views. A spacious kitchen and breakfast room features rear deck access, a separate walk-in pantry and plenty of counter and cabinet space. The fourth family bedroom or guest suite is situated on the main level and features a walk-in closet and private access to the full bath. The two car, side entry garage and large laundry room completes the main level of the home.
The master suite is situated on the second floor of the home and fully occupies one wing of the floor. It is accessible through French doors and features a large bedroom with trey ceiling accent. His and her oversized walk-in master closets line the hallway to the master bath. The master is elegantly designed with dual, separate vanities, a separate shower, garden tub with a view, linen closet and a compartmentalized toilet. Two additional bedrooms, each with a walk-in closet and private bath are located on the second floor. The optional 380 square foot bonus room would be ideal as a playroom, home office or second story family lounge. This home has a striking exterior façade and an interior floor plan which is versatile and fully functional for a large family.


 Purchase full plan from
Purchase full plan from 
