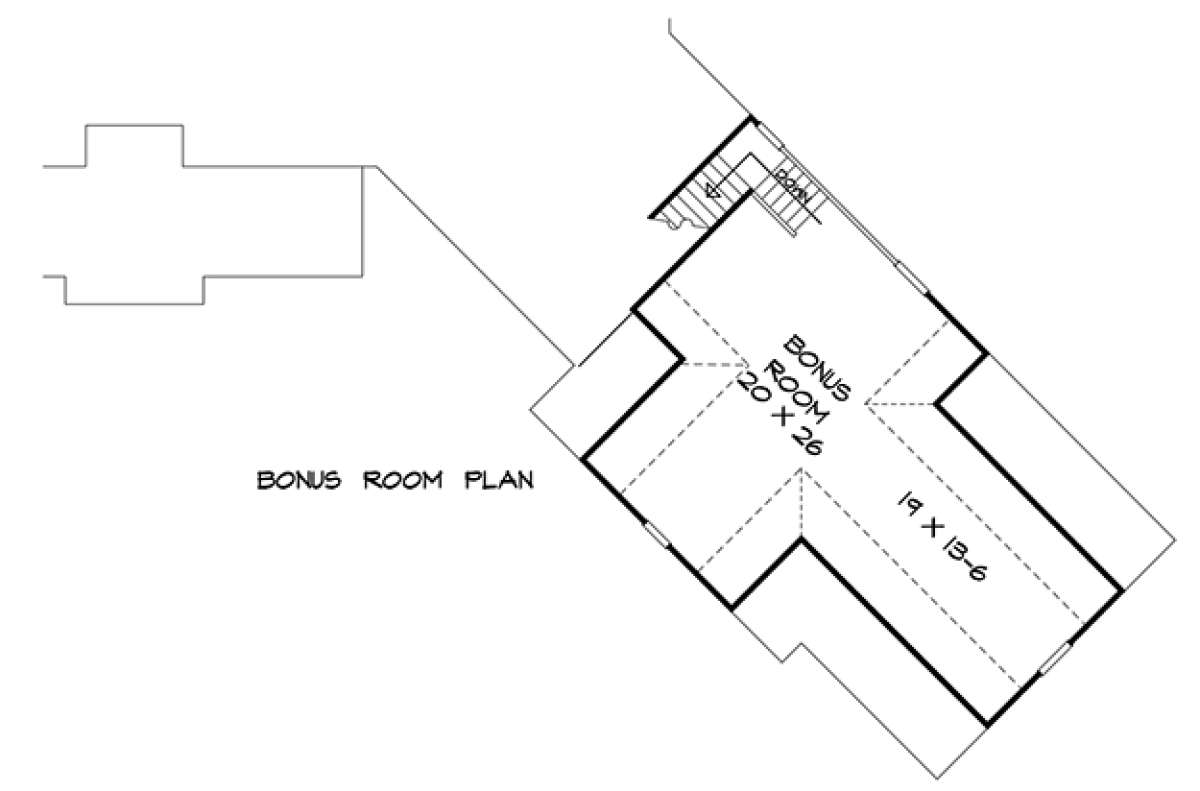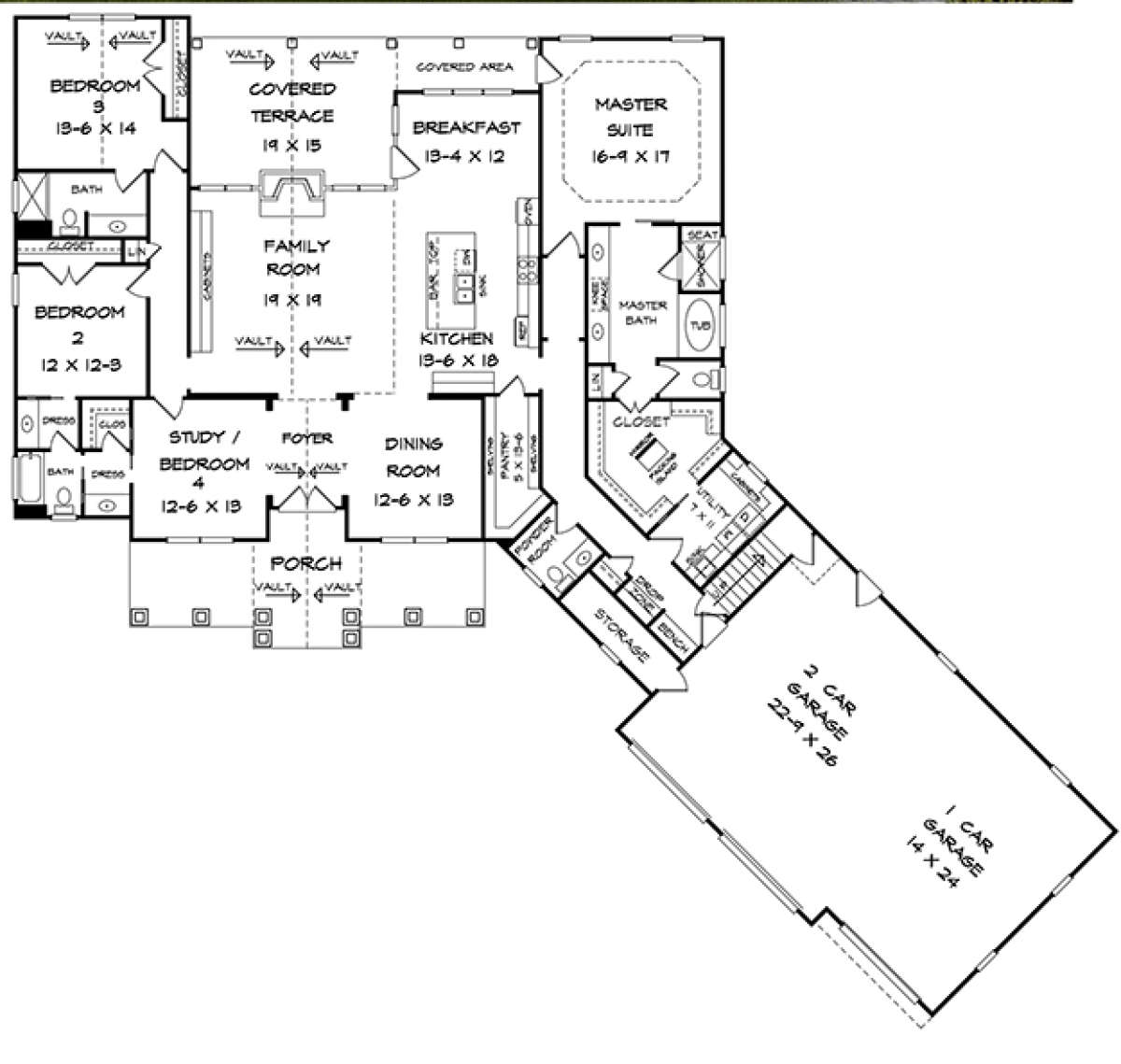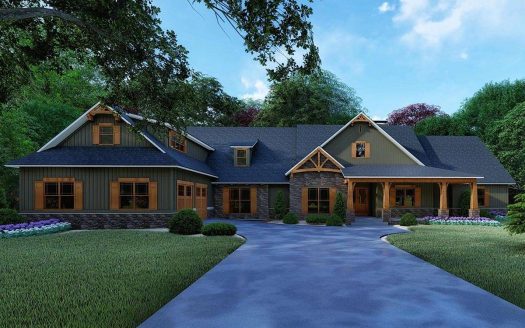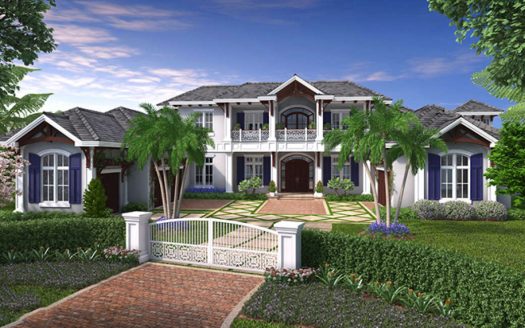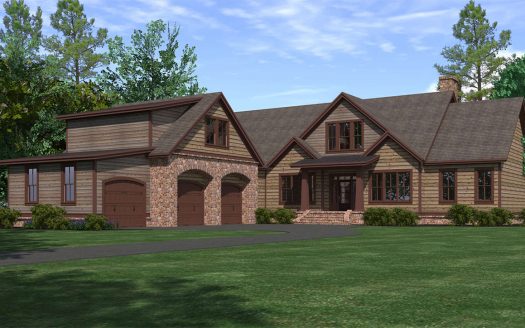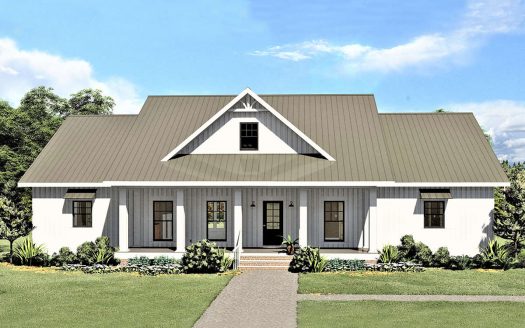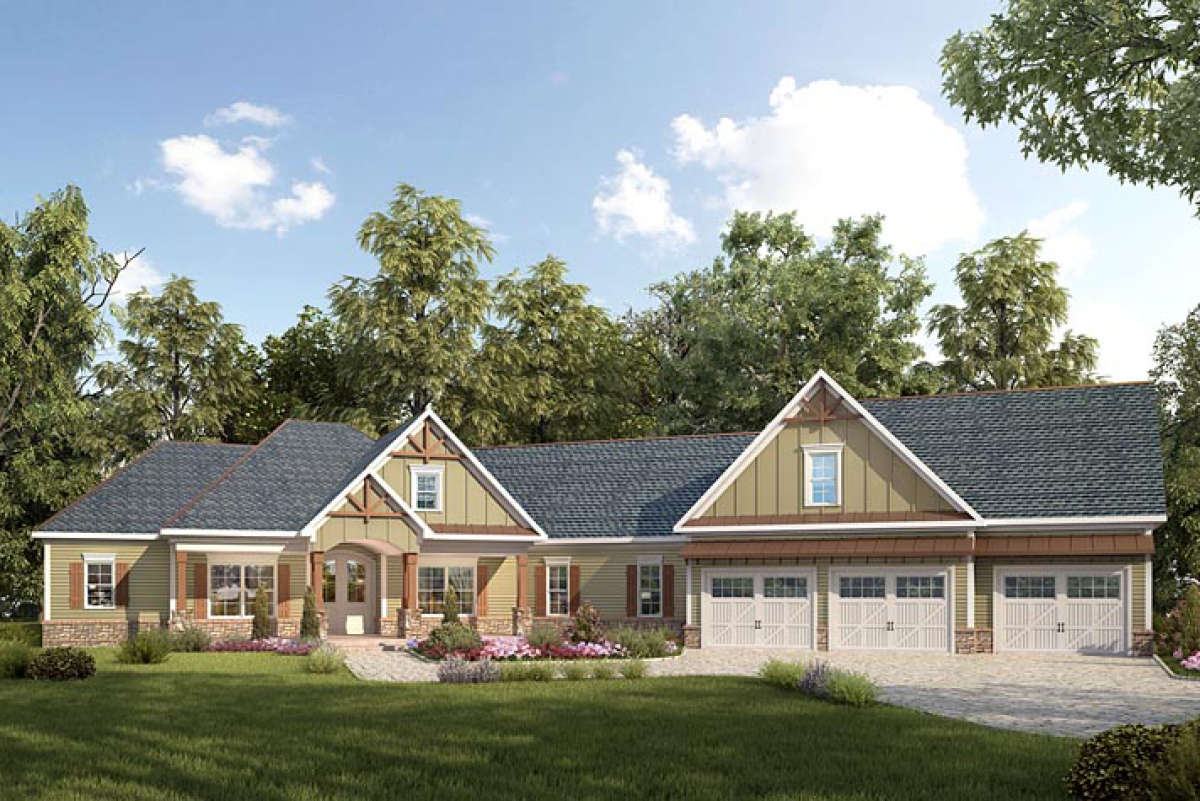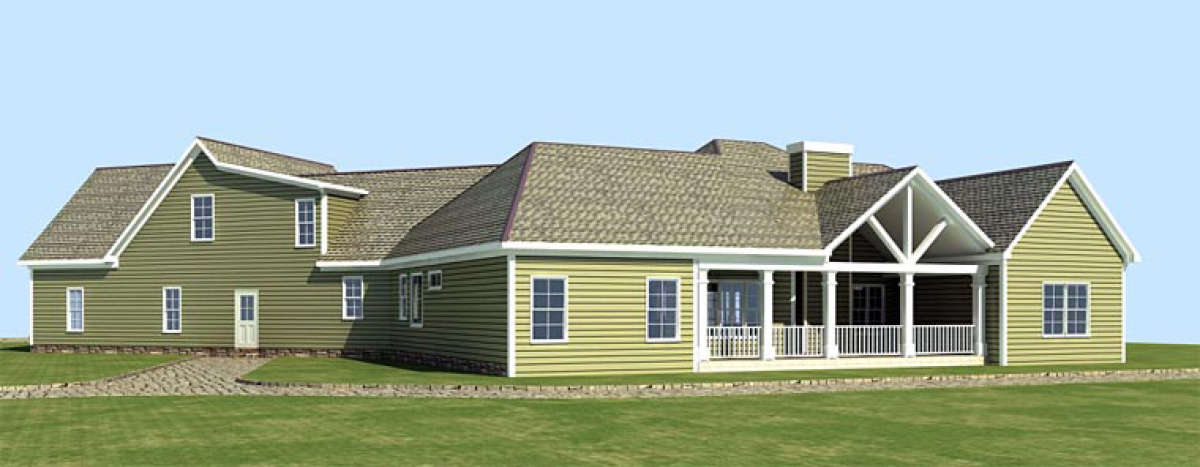Property Description
This gorgeous, sprawling Craftsman house plan features a stunning exterior and an interior that is set apart from the ordinary. The façade of the home stretches in excess of 103’ with modern and refreshing design details; there are board and batten lined gables that feature warm wood detailing, a stone perimeter skirt, beautiful window views and a front covered porch for greeting family and friends. The front porch is extended, highlighted with a barrel vaulted ceiling while stone pillars and wood beams add charm and character to the exterior. There is an angled garage with three single bay entrances outlined in matching exterior elements that enhance the beauty of the home. The interior floor plan is open with large family and entertaining spaces and there are three-to-four bedrooms and three plus baths in approximately 2,971 square feet of living space. In addition to the main floor, there is an overhead bonus room, above the garage, which houses expansion space within an additional 755 square feet. The plan also comes with the option of a slab, crawl space or basement foundation; the latter, of course offers even more space in which to expand. The main entrance to the home reveals a vaulted foyer flanked by the formal dining room and study, which can be converted into a fourth bedroom. Both rooms overlook the front porch and feature double window views. The family room lies just beyond the foyer, measures 19’ x 19’ and features a rear wall warming fireplace surrounded with picturesque window views. The breakfast room is bright and airy and leads to the rear covered terrace which is spacious and designed for entertaining and family fun. The gourmet kitchen is highlighted with a center island with breakfast bar, good counter and cabinet space and an enormous walk-in food storage pantry is located directly off the kitchen. The guest powder room, large utility room and drop zone/bench area span the corridor leading to the garage which in addition to great vehicle space supplies a large storage room.
The split bedroom plan offers two-to-three bedrooms on one side of the home. The fourth bedroom shares a jack and jill bathroom with separate vanities, a toilet area and a tub/shower combination with the second bedroom and there is a walk-in closet available as well. Bedroom three is the largest of the secondary bedrooms and features vaulted ceiling heights, double window views, great closet space and enjoys a private full bathroom. The master suite is situated on the opposite side of the home and affords maximum privacy for the homeowners. There is a large master bedroom with private access onto the outdoor space, a trey ceiling accent and window views overlooking the rear yard. The master bath enjoys generous floor space, dual vanities, an enclosed linen closet, a garden tub and separate shower. An enormous walk-in closet with dressing island and plenty of space for clothing and other accessories lies just beyond the master bath. The family friendly home features a beautiful exterior, a large and versatile floor plan and excellent outdoor space for relaxing and entertaining.


 Purchase full plan from
Purchase full plan from 
