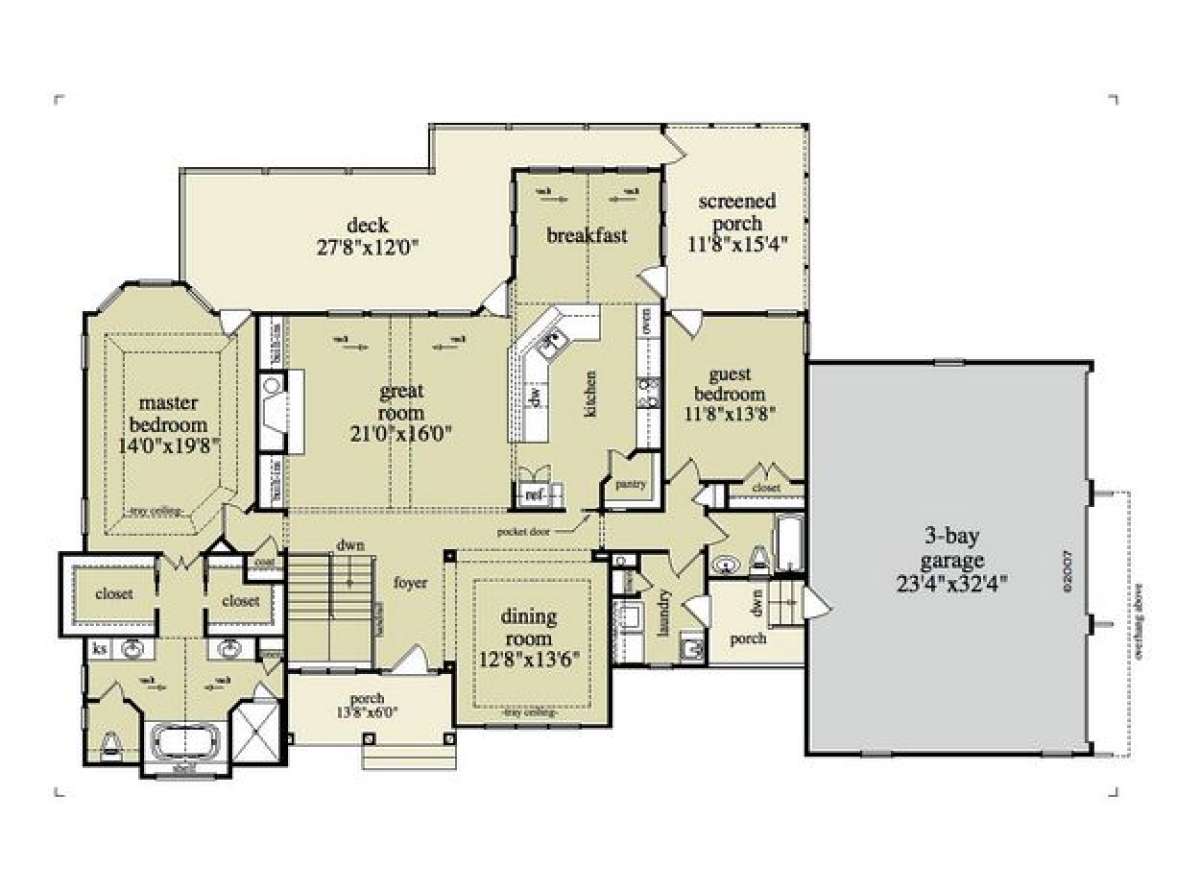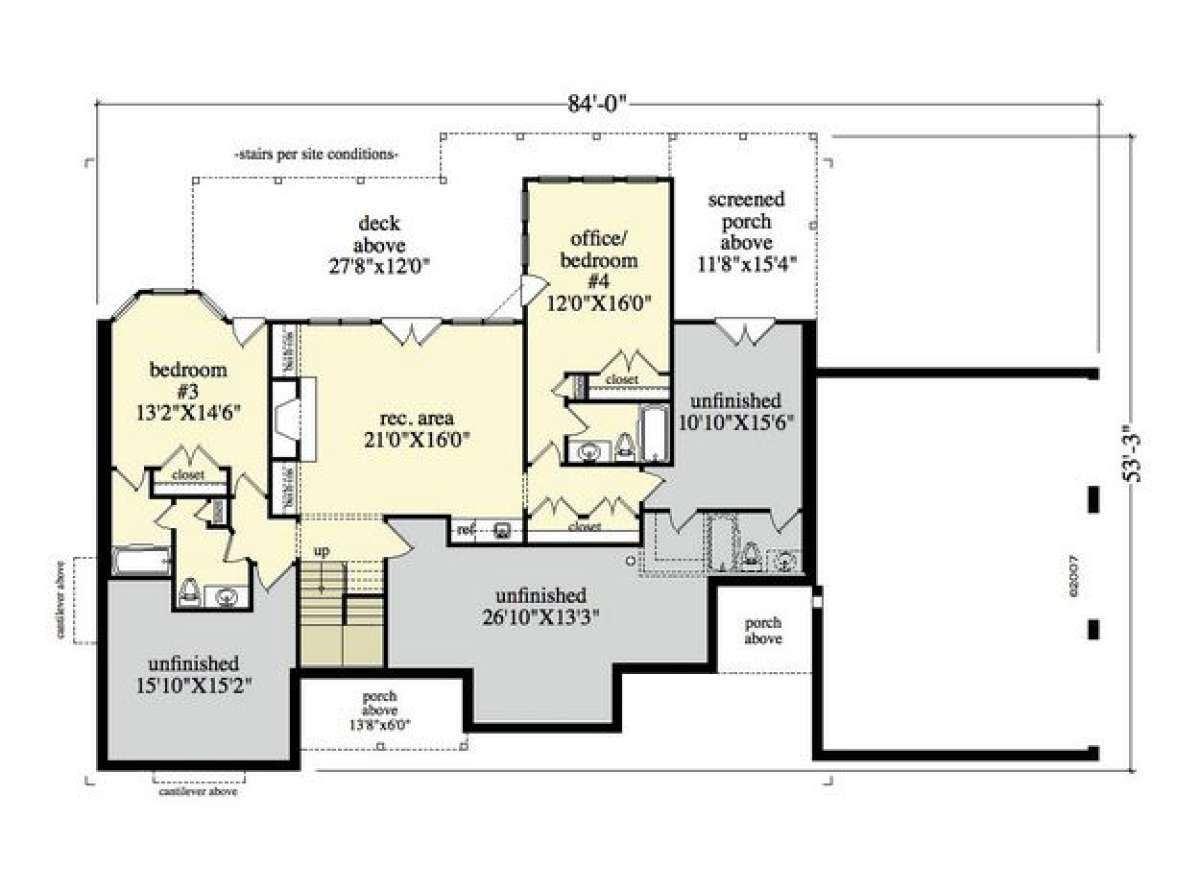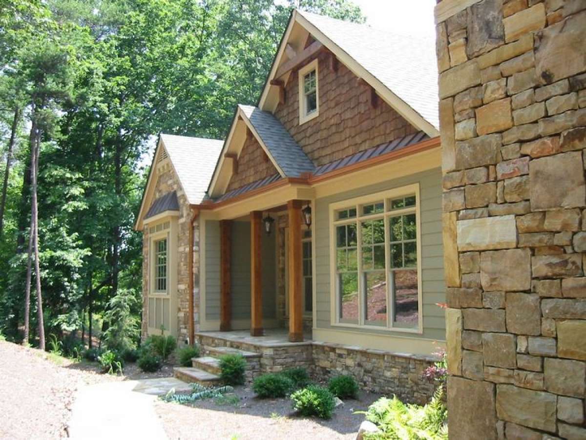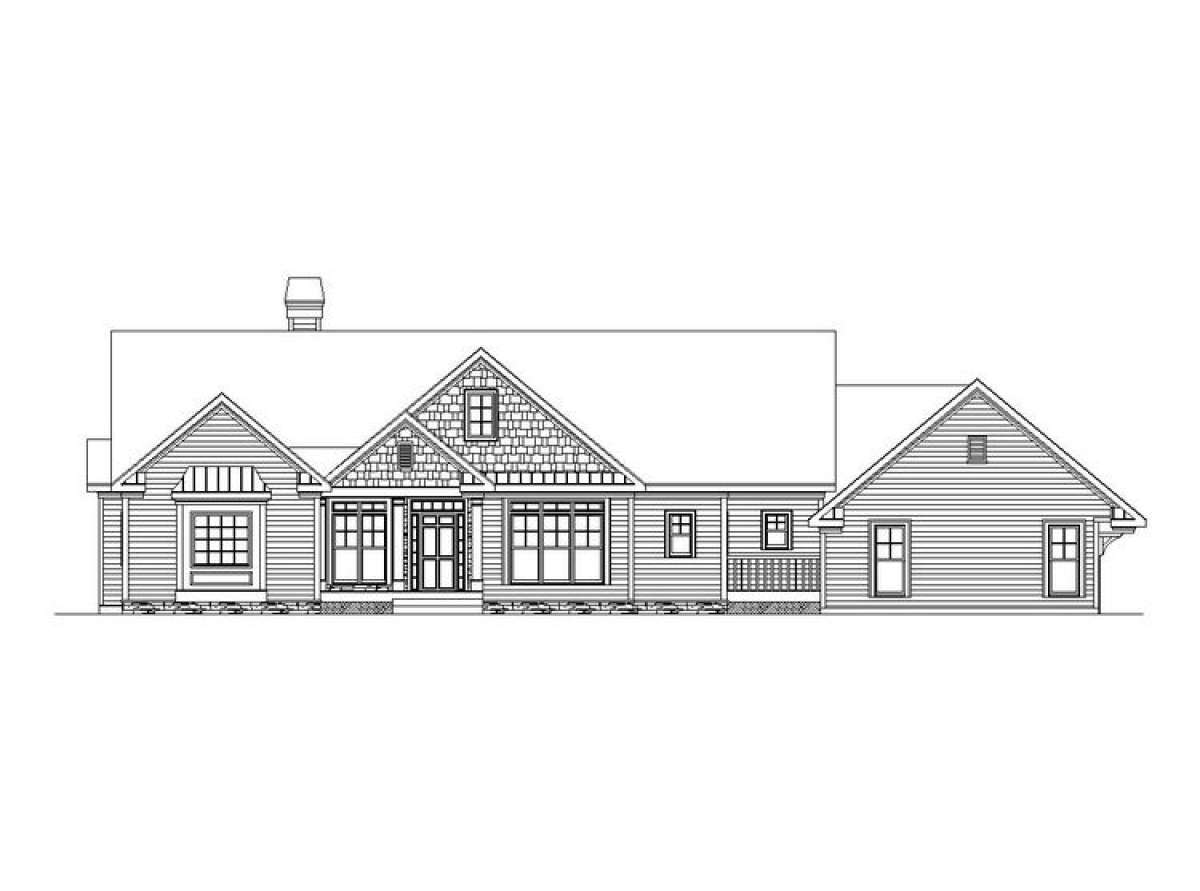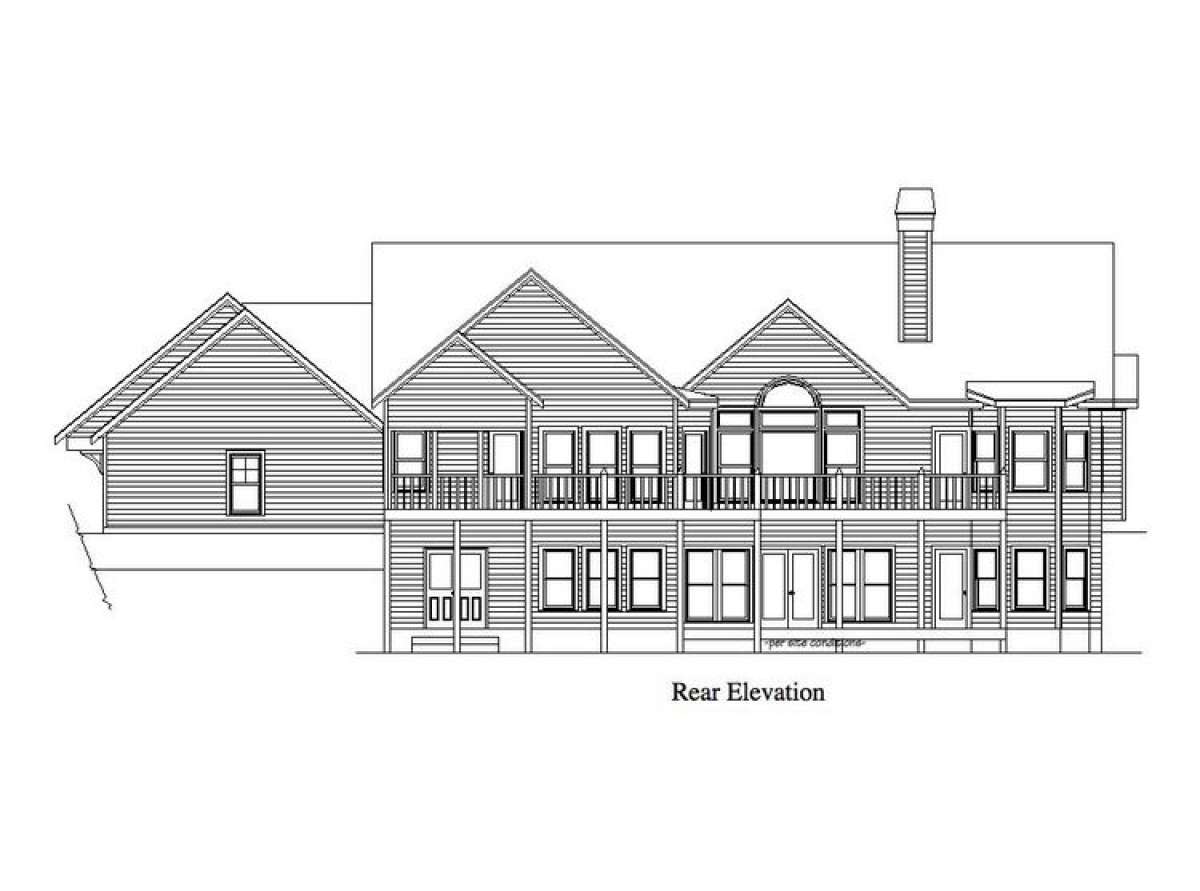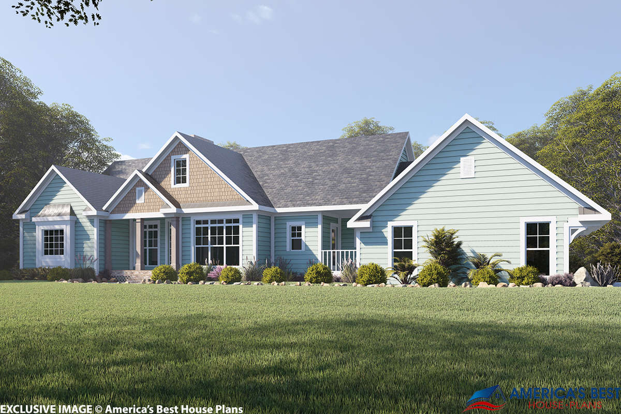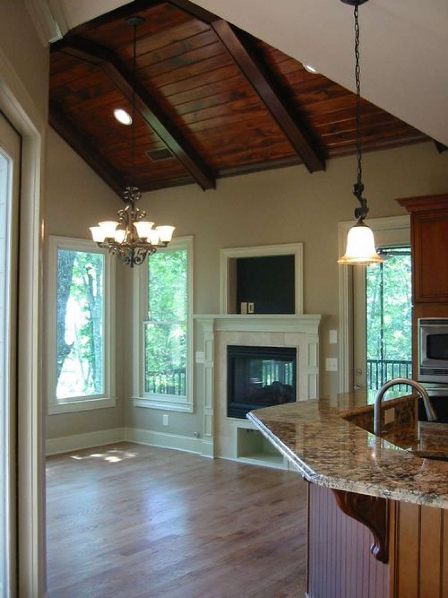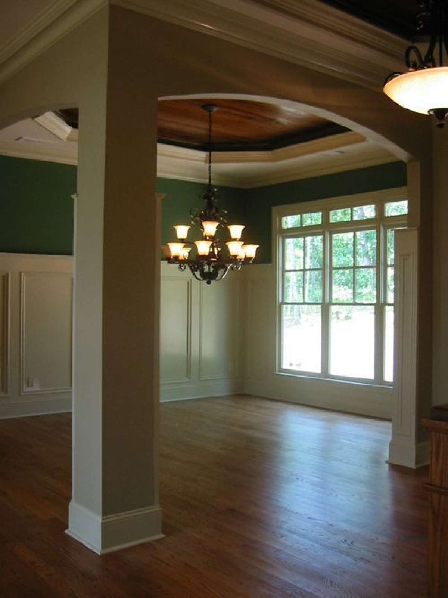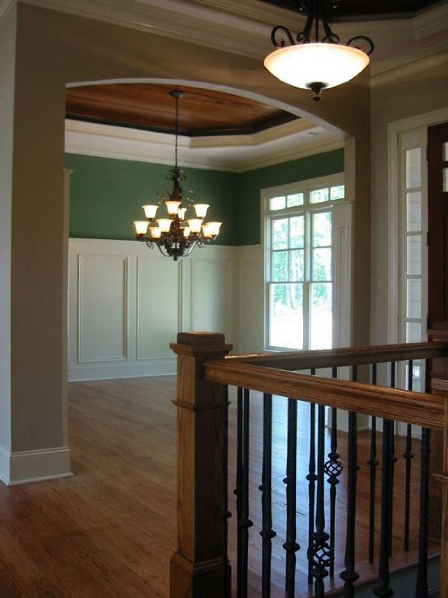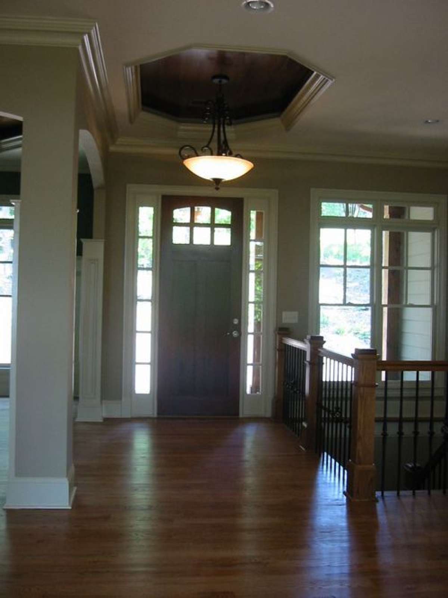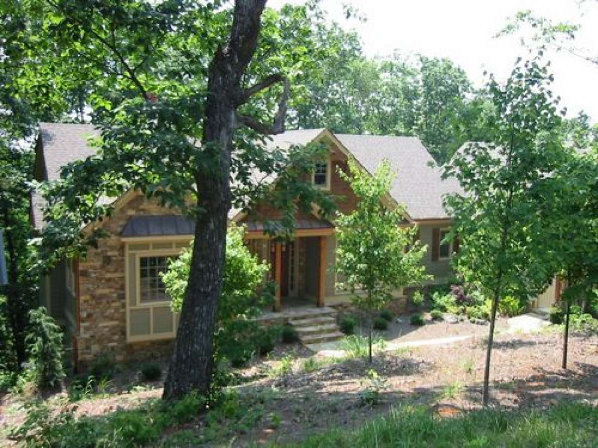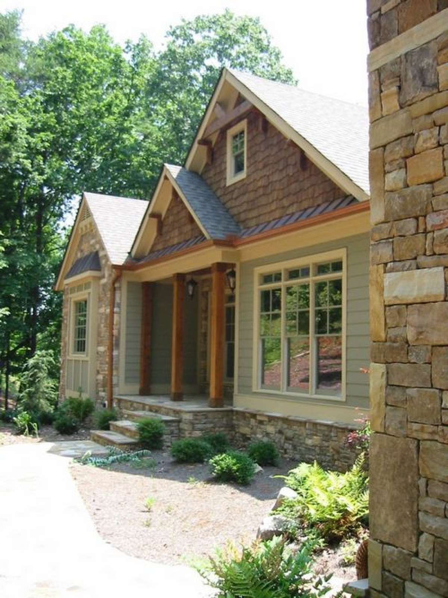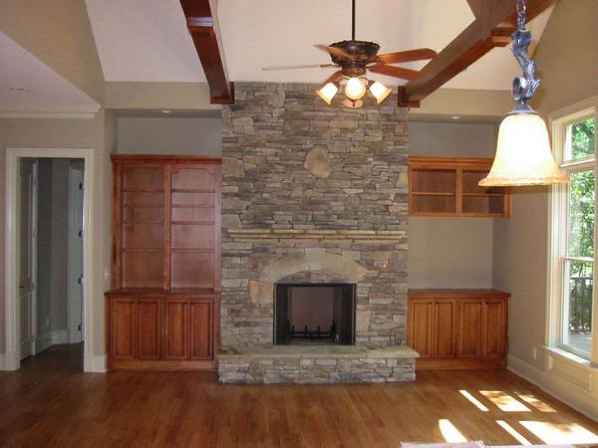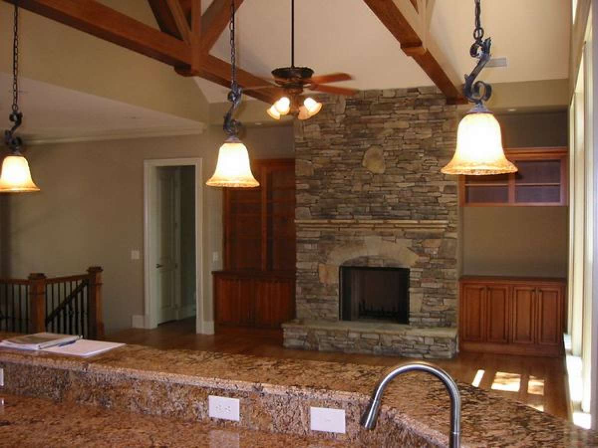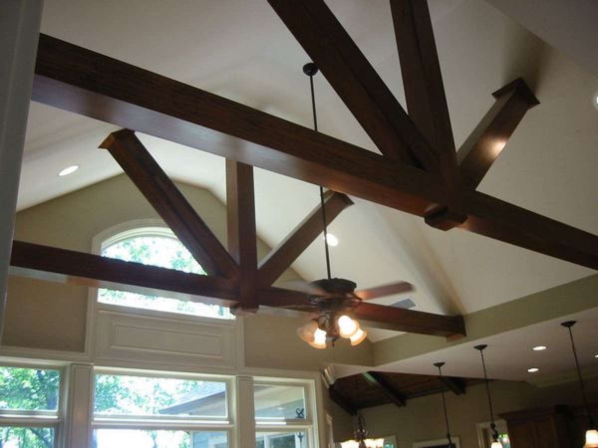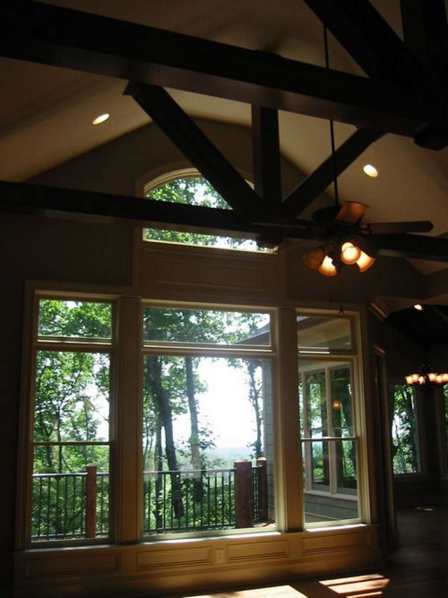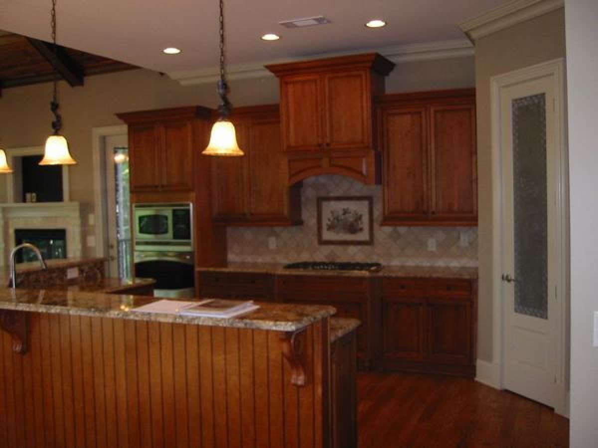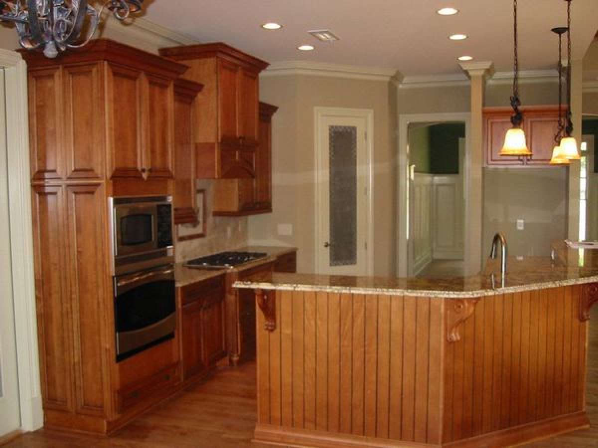Property Description
This rustic ranch has Craftsman flair and would be ideally situated on a pristine lakefront or Mountain view lot. Stacked stone, shakes, siding and a covered front porch supported by wooden beams blend beautifully to create a magnificent exterior façade. There are four bedrooms and four baths in excess of 2,100 square feet of living space. The front porch leads to the spacious foyer which is open to the formal dining room with column detailing and a trey ceiling. The open concept design extends into the great room which measures 21’x16’, has a handsome fireplace, built-in cabinetry and a triple window wall overlooking the expansive rear deck. The gourmet kitchen is a masterful use of space and features an angled breakfast bar, an enormous walk-in pantry and a plethora of additional counter and cabinet space. The vaulted breakfast room is an amazing space in which to casually dine with windows surrounding the space on three sides. The rear deck encompasses the breakfast room on two sides while the third features a screened porch. The open concept design and amazing outdoor space create a beautiful space in which to entertain large gatherings or to enjoy family time. The fourth bedroom or guest suite is spacious with ample closet space and private access to the screened porch. A hall bath is adjacent to the bedroom. There is a large laundry room leading to the side porch and subsequent three car garage.
The first floor master suite is elegantly appointed and features a spacious bedroom with a gorgeous trey ceiling accent and private access to the rear deck. His and her oversized walk-in closets line the hallway to the master bath. The vaulted master bath enjoys a large footprint and is highlighted by separate dual vanities, a whirlpool tub, separate shower and a compartmentalized toilet. The daylight basement has two additional bedrooms, both of which are clearly oversized and contain ample closet space. Bedroom three has a triple bay window and private access to the terrace level along with a private bath area and shared vanity and toilet area. The fourth bedroom is bright with two walls of window views, private access to the terrace, additional closet space and private bath access. The recreation room mirrors the great room in size and also has a fireplace and built-in cabinetry along French door access to the terrace. There is an abundance of unfinished basement space which could be used as storage or further expanded. This is a wonderful family home with great living, entertaining and outdoor space.


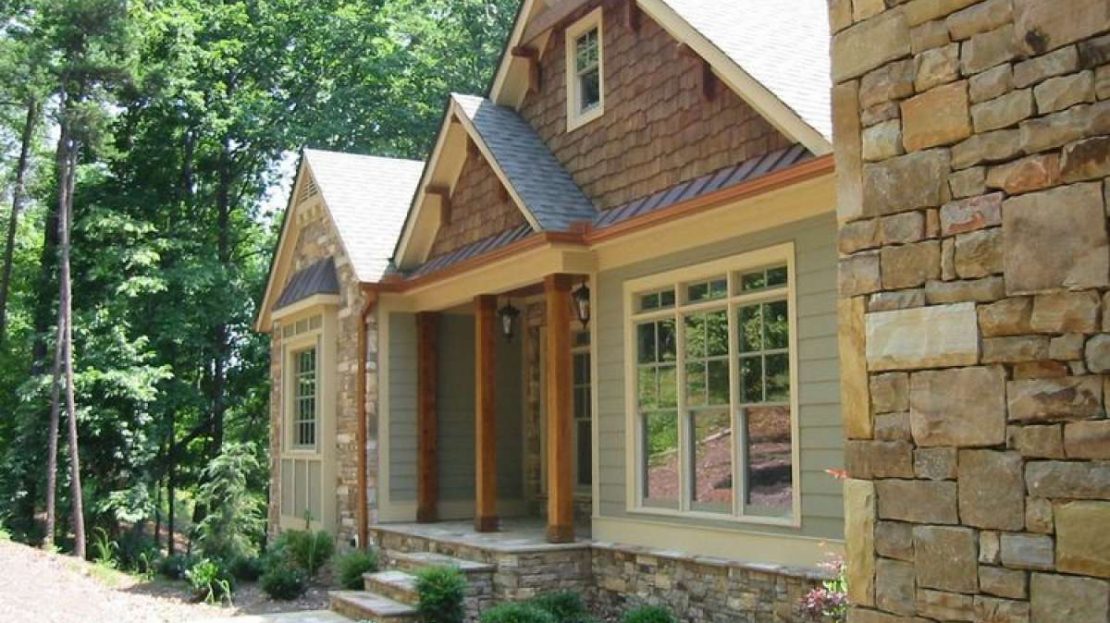
 Purchase full plan from
Purchase full plan from 
