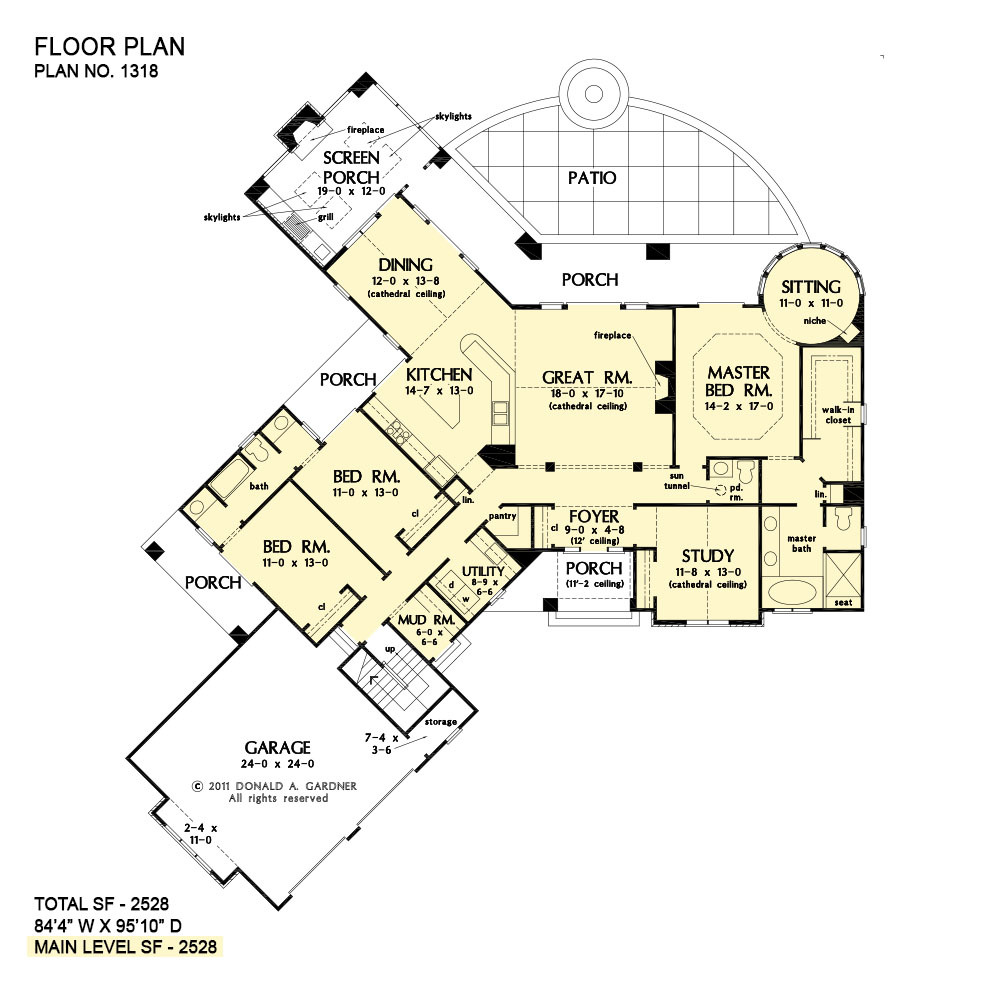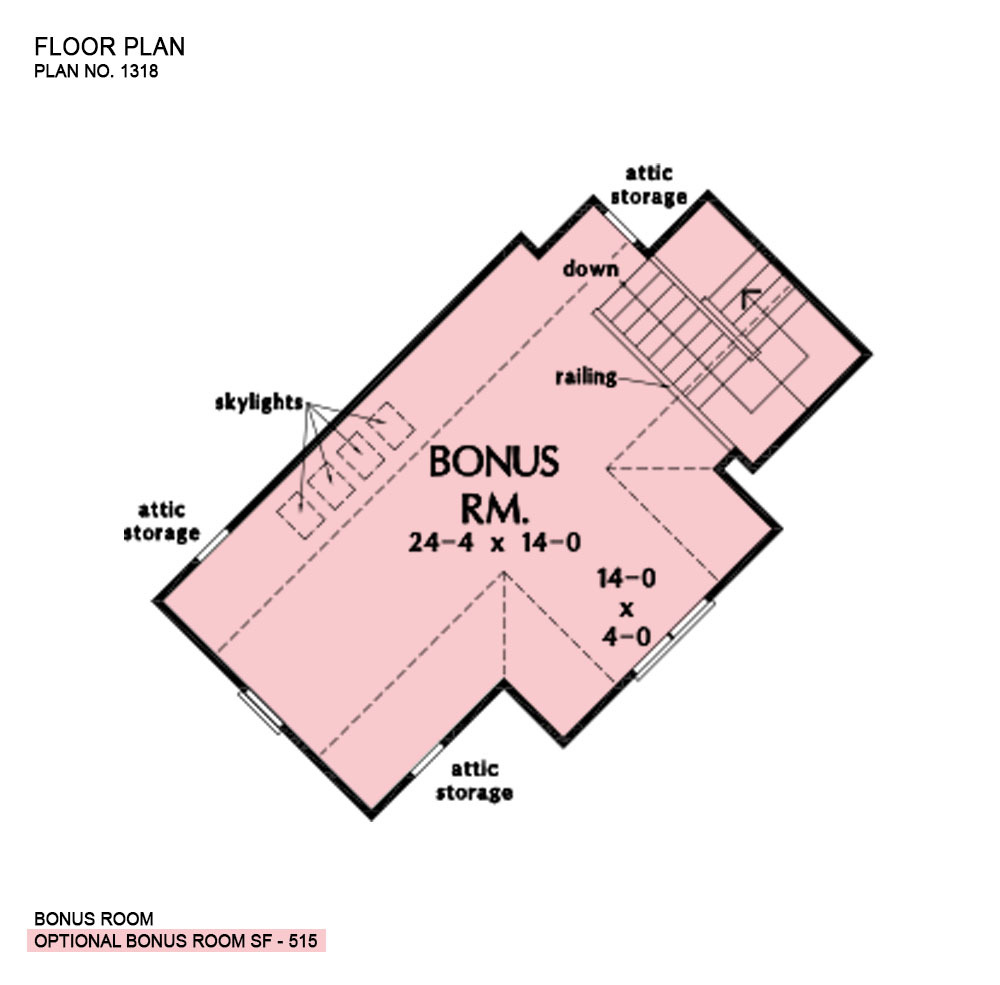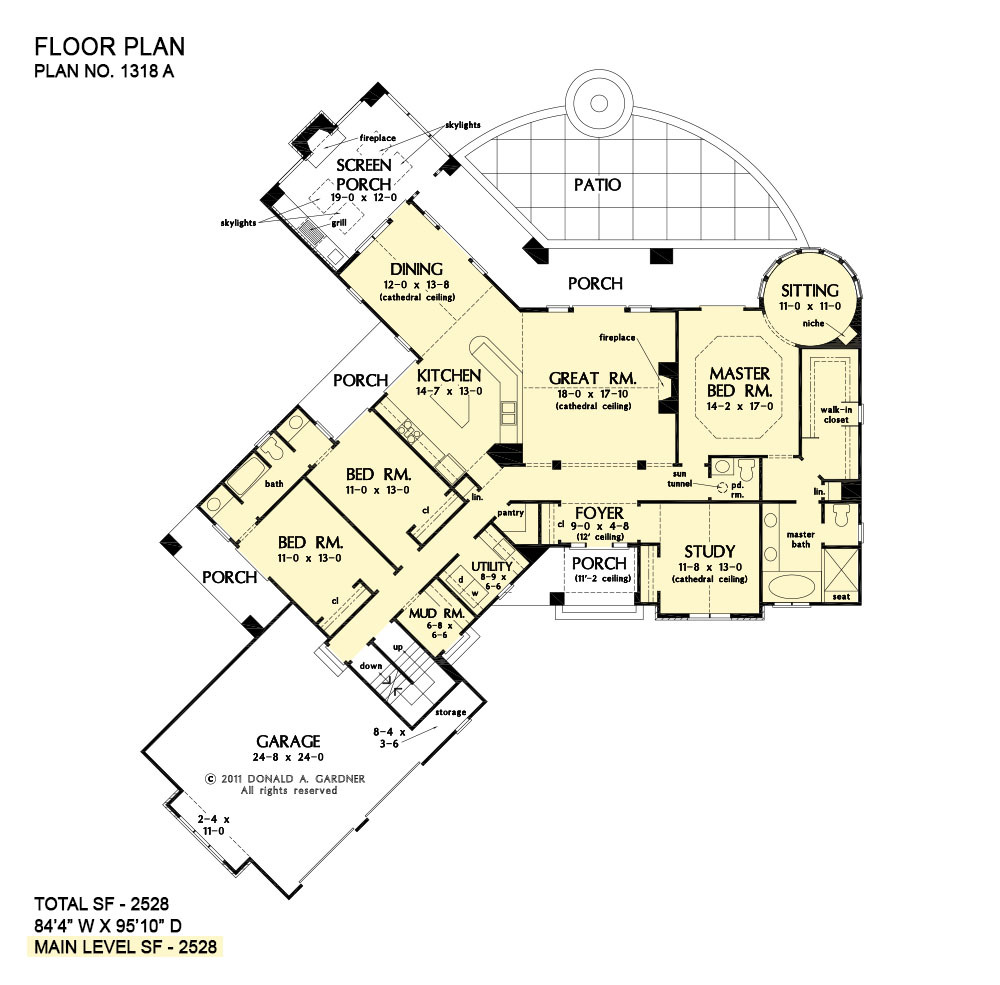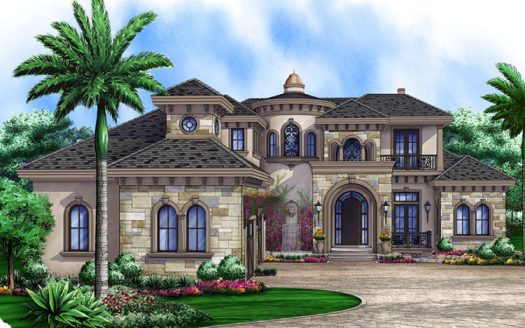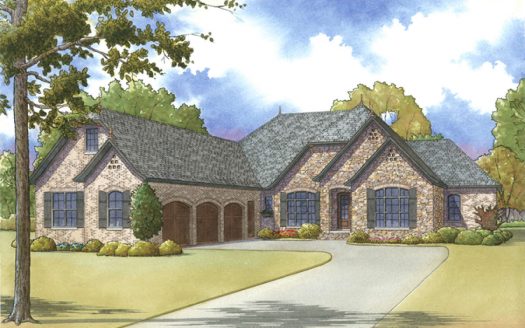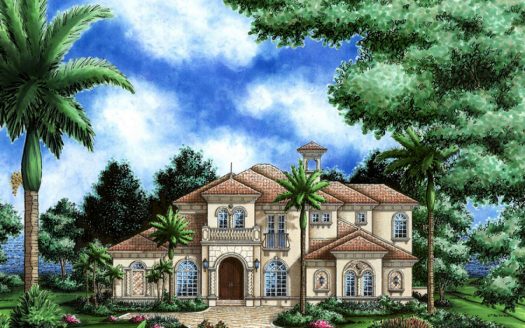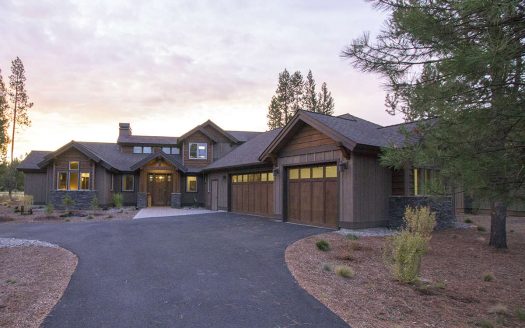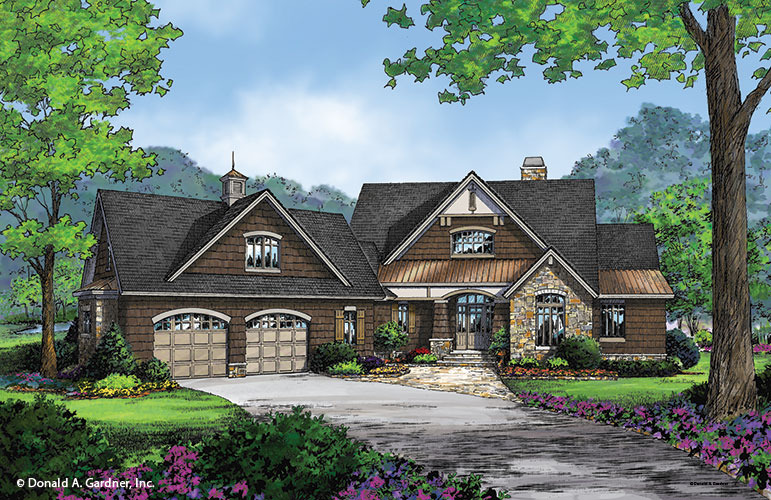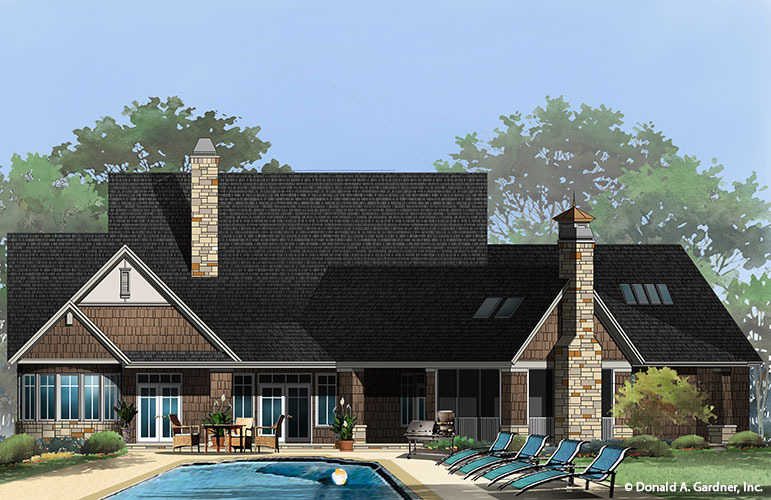Property Description
Unique features and practical amenities are packed into a modest footprint in this one-story home plan. Columns lead to the cathedral great room, which is open to the island kitchen and dining room. The secondary bedrooms share a Jack-and-Jill bathroom and each enjoy private porch access. Designed for enjoying Mother Nature, a covered porch wraps the rear of the home plan, ending at the cozy screen porch with fireplace, skylights, and summer kitchen. The master suite includes an oversized walk-in closet and an incredible rotunda sitting room filled with windows.
Address: 4508 WINCHESTER Avenue
City: lisle
State/County: IL
Zip: 60532
Country: United States
Open In Google Maps Property Id : 57366
Price: EST $ 634,238
Property Size: 2 528 ft2
Bedrooms: 3
Bathrooms: 2.5
Images and designs copyrighted by the Donald A. Gardner Inc. Photographs may reflect a homeowner modification. Military Buyers—Attractive Financing and Builder Incentives May Apply
Floor Plans
Listings in Same City
PLAN 1018-00267 – 5608 Lenox Road
EST $ 1,295,361
This plan is not for sale for use in the following areas without the written consent of the designer: Collier Count [more]
This plan is not for sale for use in the following areas without the written consent of the designer: Collier Count [more]
admin
PLAN 8318-00008 – 4605 RIVER Drive
EST $ 804,329
This 4 bedroom, 3 bathroom European house plan features 2,978 sq ft of living space. America’s Best House Pla [more]
This 4 bedroom, 3 bathroom European house plan features 2,978 sq ft of living space. America’s Best House Pla [more]
admin
PLAN 575-00010 – 4605 RIVER Drive
EST $ 1,031,925
IMPORTANT NOTE: BUILDING RESTRICTIONS APPLY IN LEE AND COLLIER COUNTY, FLORIDA.
IMPORTANT NOTE: BUILDING RESTRICTIONS APPLY IN LEE AND COLLIER COUNTY, FLORIDA.
admin
PLAN 5829-00003 – 4605 RIVER Drive
EST $ 707,558
This 3 bedroom, 4 bathroom Mountain Rustic house plan features 2,536 sq ft of living space. America’s Best Ho [more]
This 3 bedroom, 4 bathroom Mountain Rustic house plan features 2,536 sq ft of living space. America’s Best Ho [more]
admin


 Purchase full plan from
Purchase full plan from 
