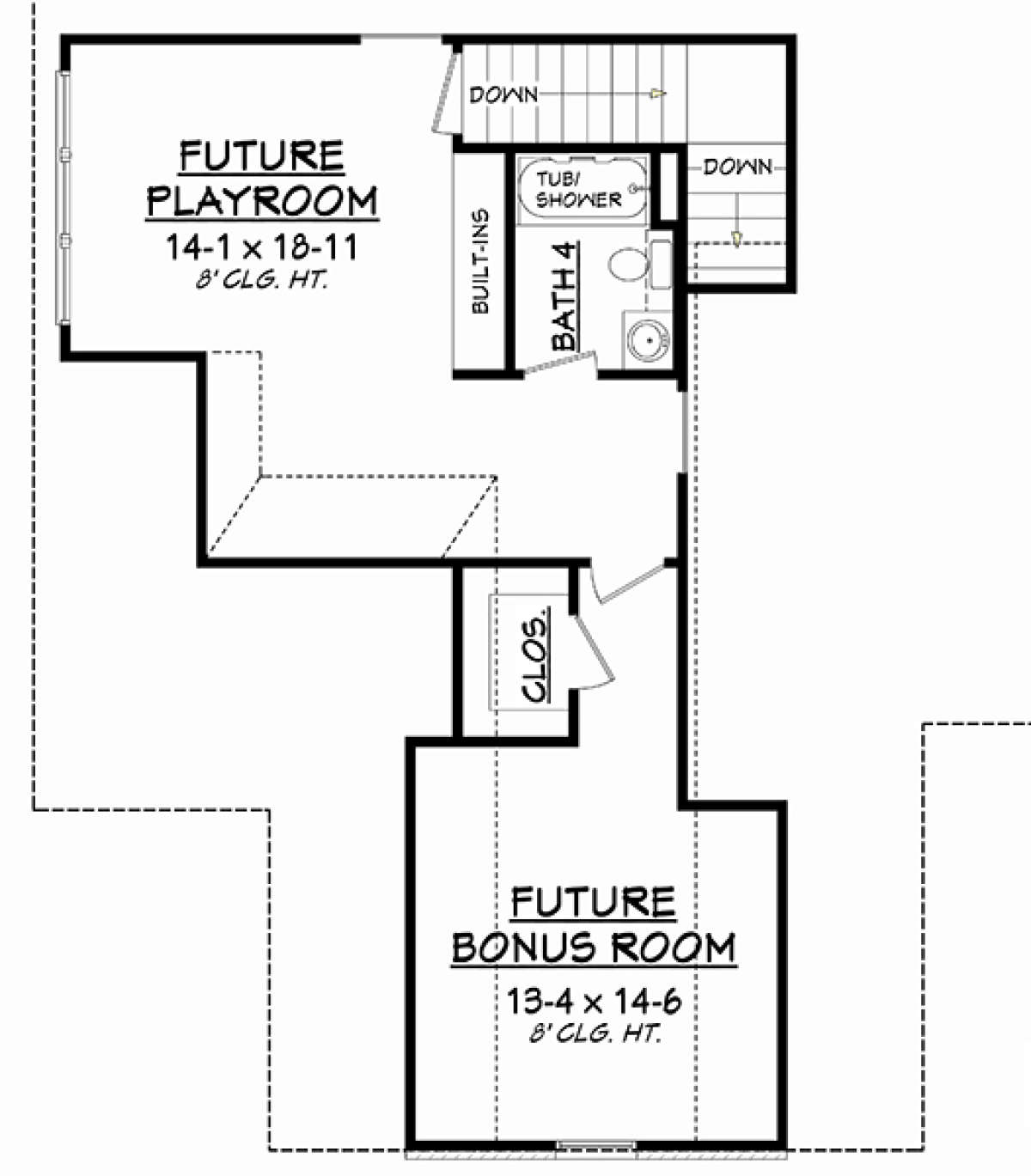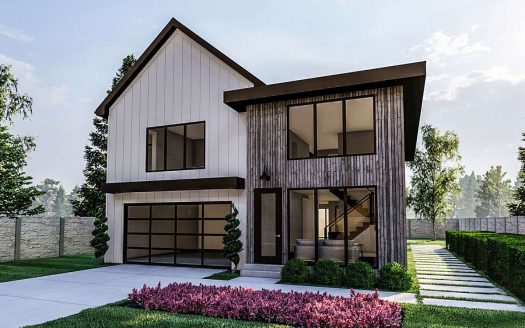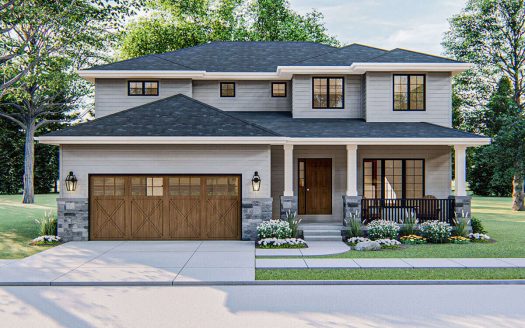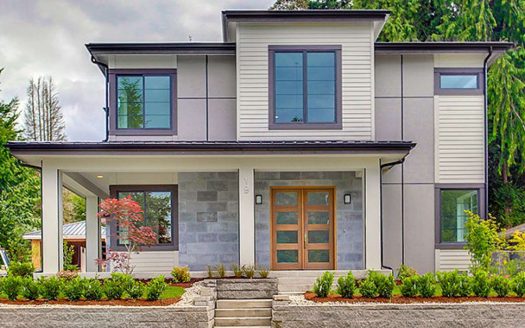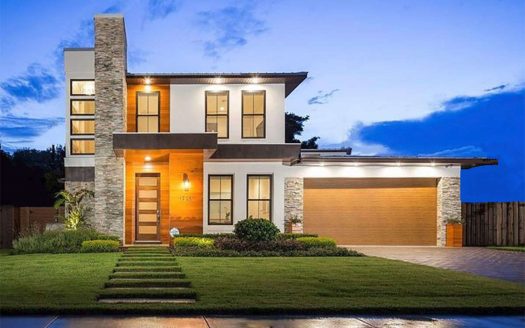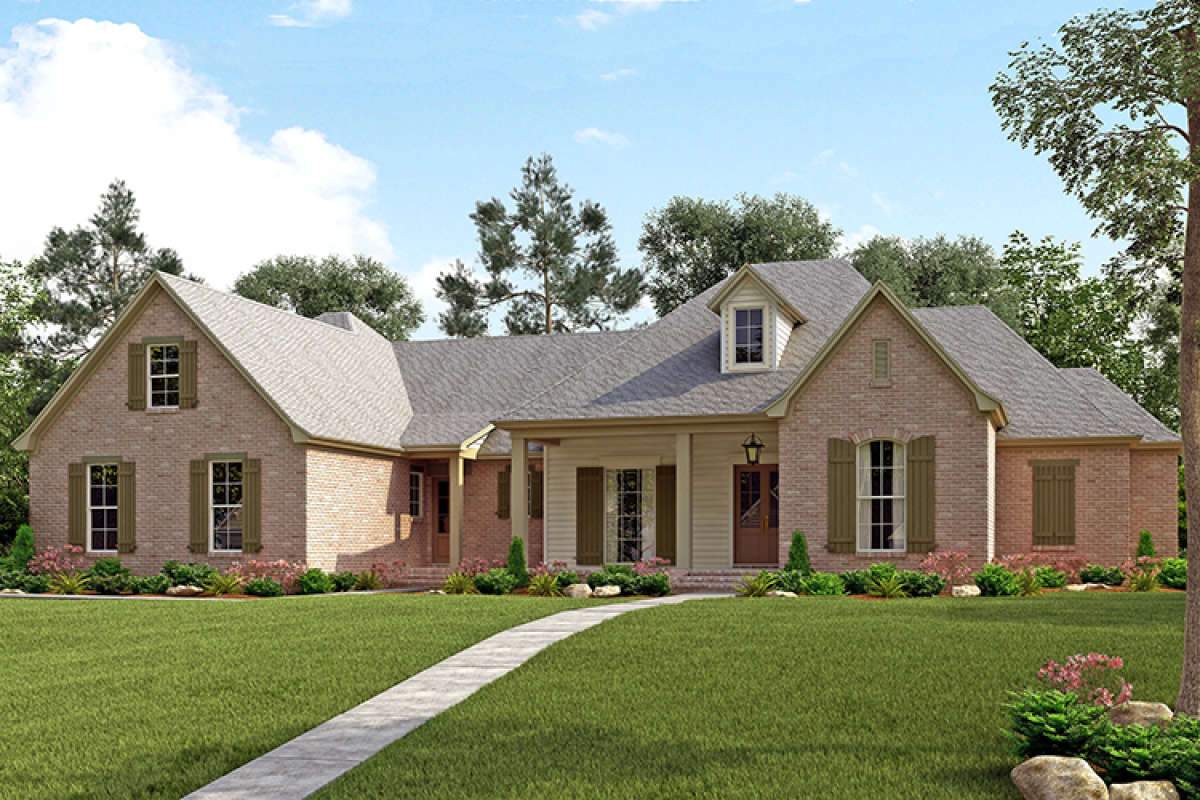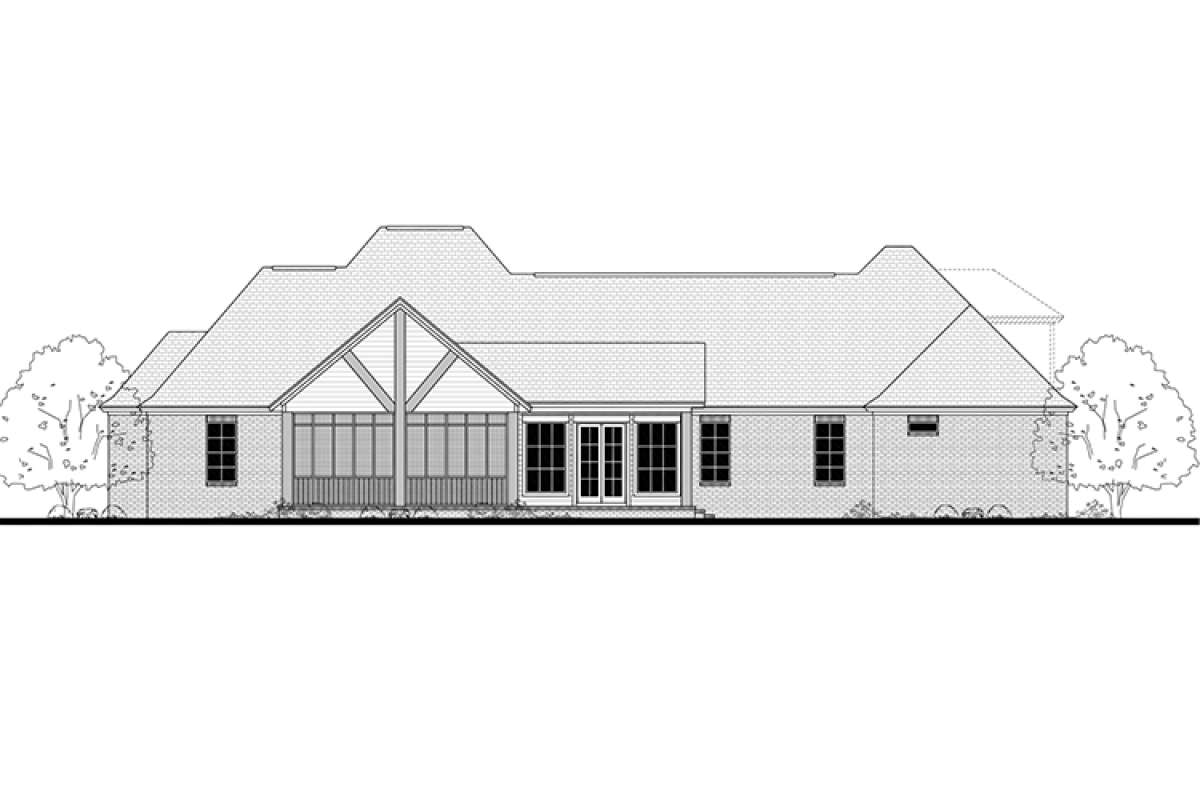Property Description
This lovely French Country house plan features a timeless exterior lined with a large majority of brick elements, an overhead dormer window and a gracious front covered porch with double entry into the home. There is an adjacent friend covered porch with a smaller foyer leading to the laundry room, powder room and upper level staircase where the enormous bonus space is located. This sprawling house plan features approximately 3,195 square feet of living space that offers four bedrooms and three plus bathrooms on the main floor. Upstairs, is an enormous bonus space featuring in excess of 670 additional square feet; this space could be used as multi-purpose family/media room, office or even as an additional bedroom as there is closet space and a full bath. The home offers a slab or crawl space; however, there is also an option for a basement foundation. Entering the home off the front covered porch is a large foyer and open formal dining room. Beyond the foyer is a huge great room; perfect for entertaining, this space is highlighted with a gas log fireplace, built-in cabinetry and access to the oversized vaulted sun room. Adjacent to the sun room is a rear covered porch with French door access into the cozy keeping room. The grand kitchen features an abundance of counter and cabinet space, a centrally located island with plenty of work/prep space and a brick archway open to the great room. There is a nice size food storage pantry off the kitchen along with the friend’s porch entrance which meets up with the large utility room and half bath. There is a three car side entry garage with a double and single bay along with loads of storage space; both open and closed.
The split bedroom plan features a private master suite oasis which includes a large master bedroom with 10’ ceiling heights and wonderful window views. Large his and her walk-in closets line the hallway to the elegant master bath. The en suite bath features separate dual vanities, a jetted tub, separate shower and a compartmentalized toilet area. The remaining three bedrooms are situated on the opposite side of the home. Bedrooms two and three are similarly sized with walk in closets and there is a shared hall bath with double sinks, a tub/shower combination, toilet area and an enclosed linen closet. The fourth bedroom is a separate suite with a private full bath and a large walk-in closet. This house plan features a traditional exterior and an interior that is flexible and versatile.


 Purchase full plan from
Purchase full plan from 

