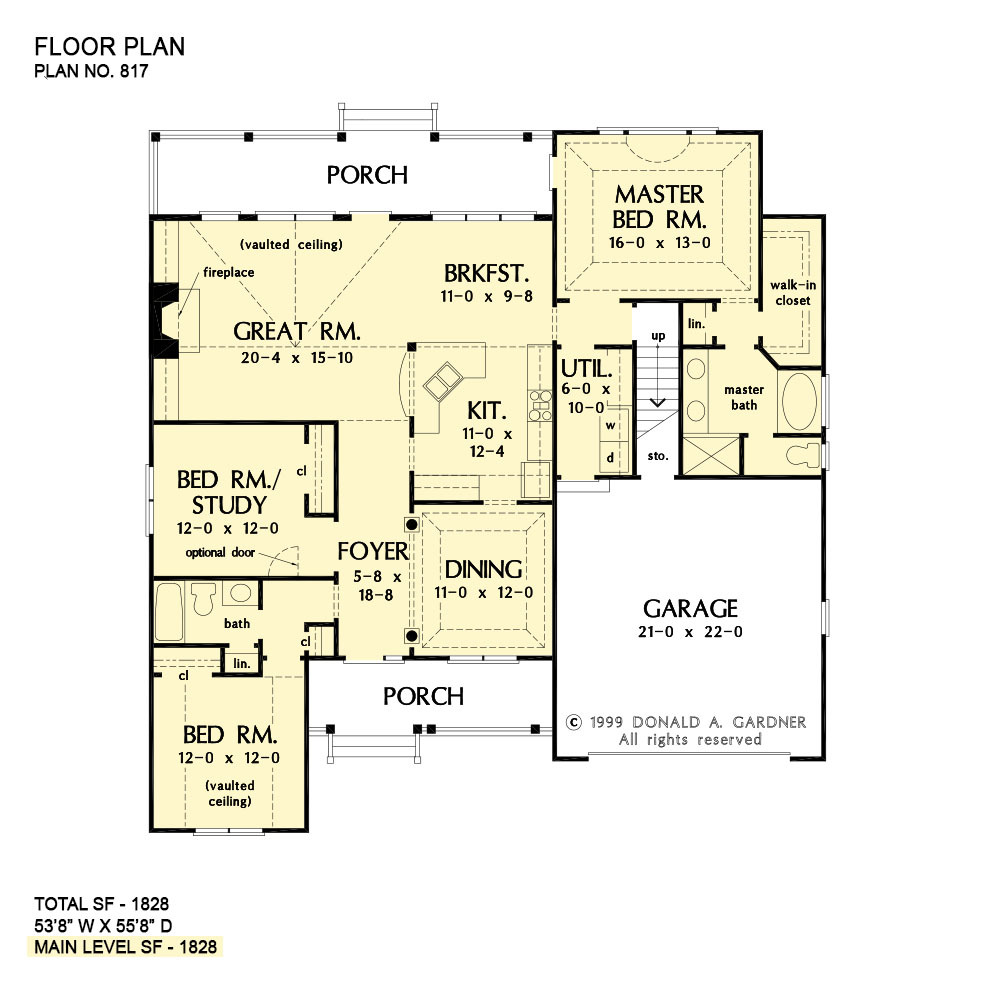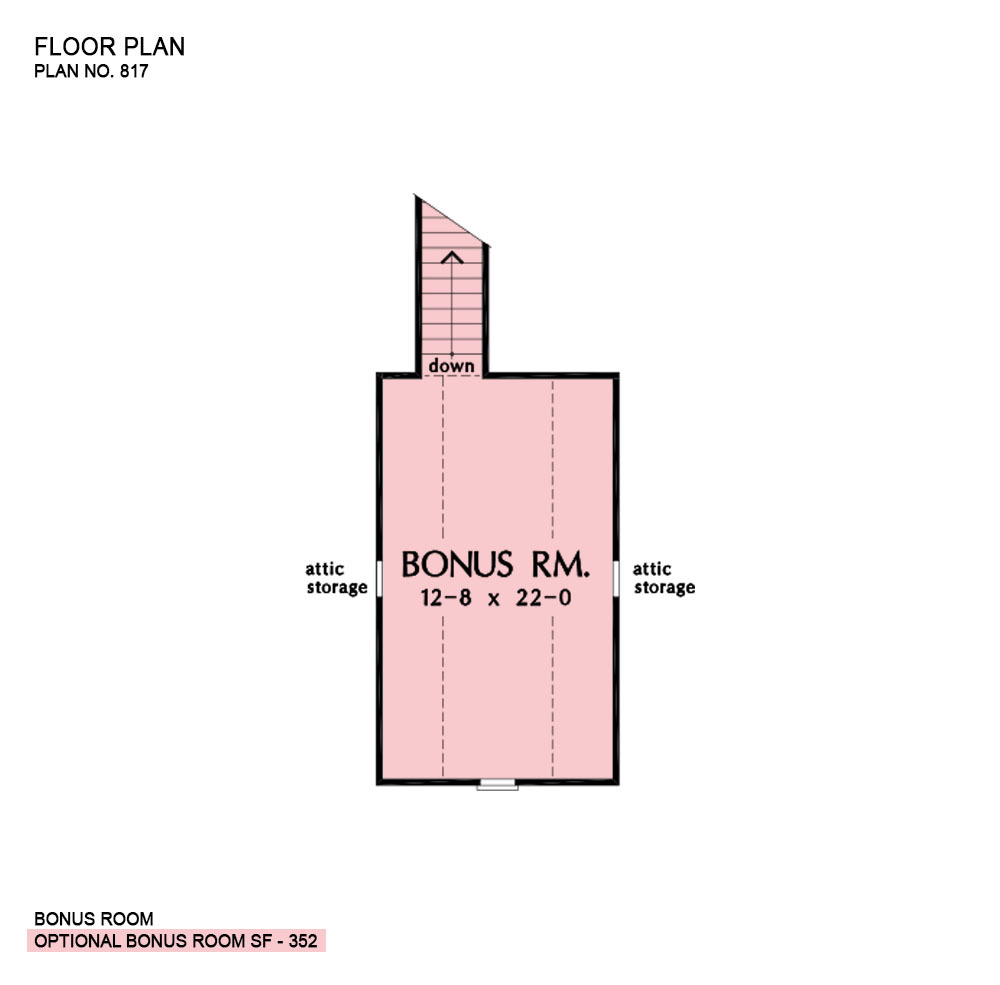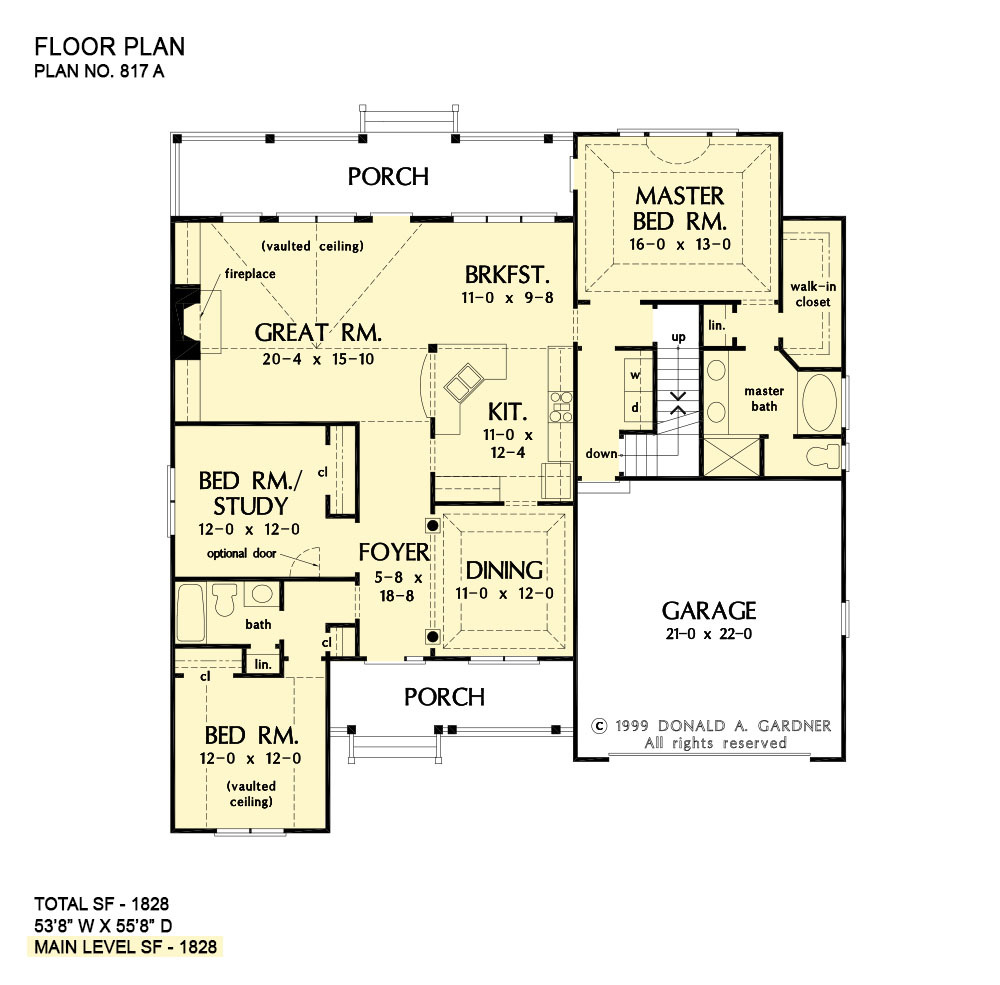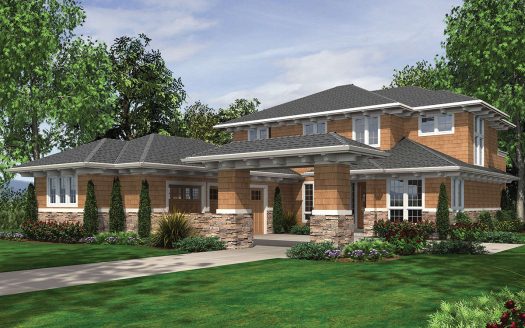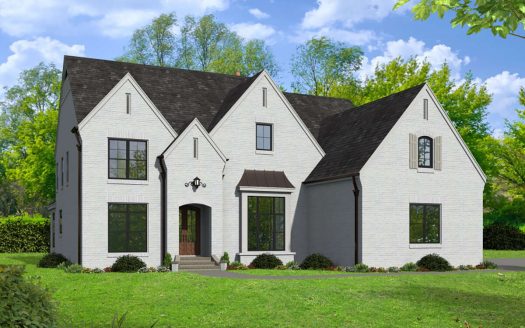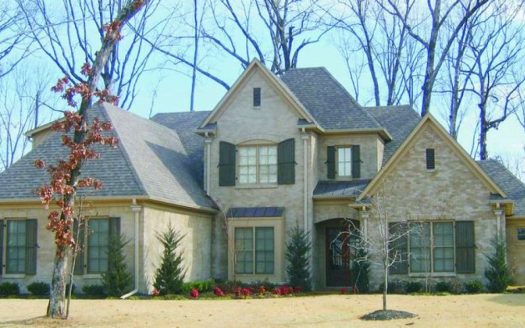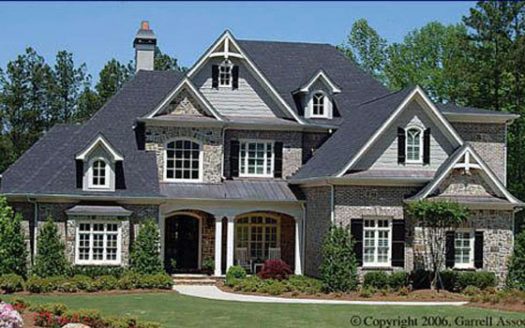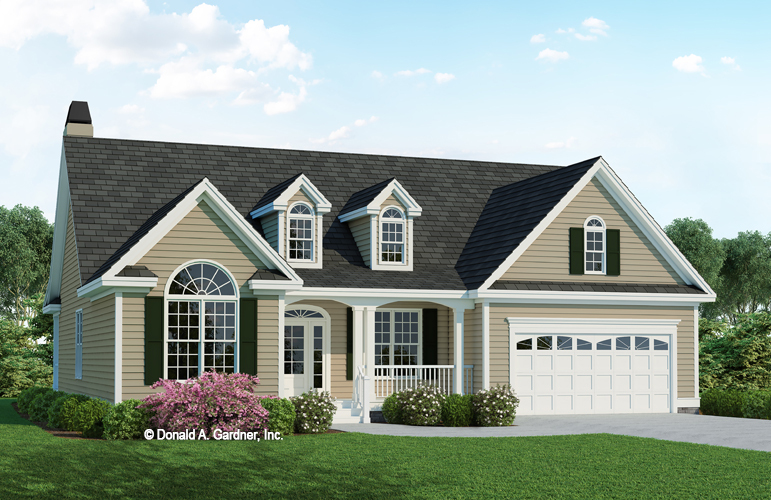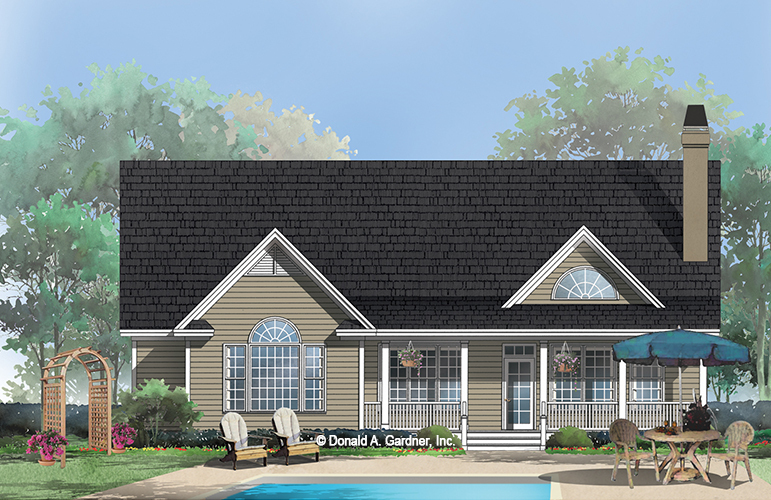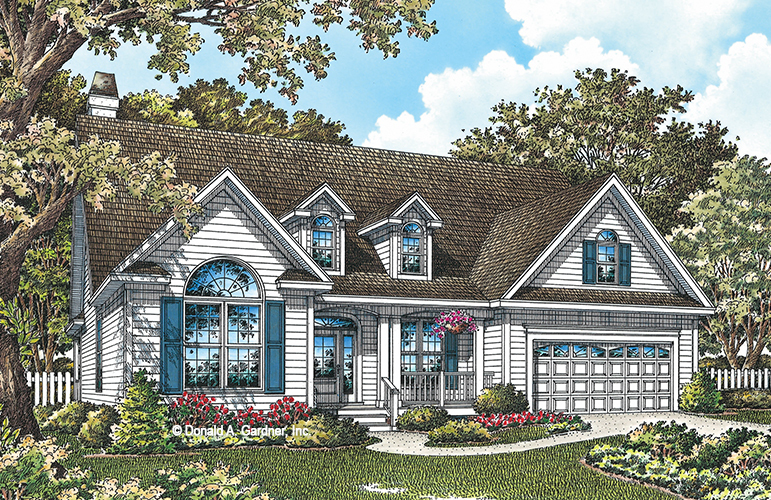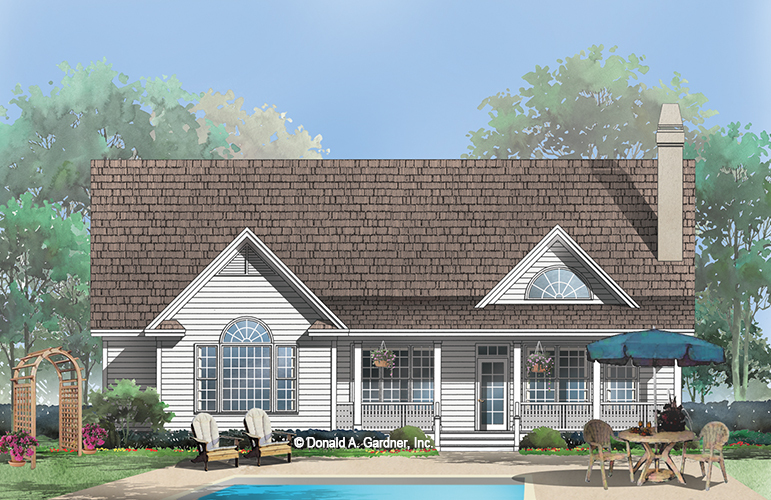Property Description
Modest Ranch Home Plan
A simple footprint and easy roofline make this mid-size one story home plan affordable, and families will appreciate its split bedroom design and stylish exterior.
Interior columns and a tray ceiling accent the formal dining room, while a vaulted ceiling enhances the great room, kitchen and breakfast area. A rear clerestory dormer window further embellishes the open great room, which features a cozy fireplace and built-in bookshelves. The adjacent back porch increases living space.
The master suite is secluded from the two family bedrooms for privacy. A tray ceiling, back porch access, walk-in closet, and bath with separate tub and shower enrich the master suite’s luxury. A nearby bonus room offers options for expansion.
Property Id : 57479
Price: EST $ 758,223
Property Size: 1 828 ft2
Bedrooms: 3
Bathrooms: 2
Images and designs copyrighted by the Donald A. Gardner Inc. Photographs may reflect a homeowner modification. Military Buyers—Attractive Financing and Builder Incentives May Apply
Floor Plans
Listings in Same City
EST $ 1,324,849
This 4 bedroom, 3 bathroom Craftsman house plan features 4,128 sq ft of living space. America’s Best House Pl
[more]
This 4 bedroom, 3 bathroom Craftsman house plan features 4,128 sq ft of living space. America’s Best House Pl
[more]
EST $ 1,618,259
This 5 bedroom, 4 bathroom European house plan features 4,726 sq ft of living space. America’s Best House Pla
[more]
This 5 bedroom, 4 bathroom European house plan features 4,726 sq ft of living space. America’s Best House Pla
[more]
EST $ 1,631,992
This 5 bedroom, 4 bathroom French Country house plan features 4,467 sq ft of living space. America’s Best Hou
[more]
This 5 bedroom, 4 bathroom French Country house plan features 4,467 sq ft of living space. America’s Best Hou
[more]
EST $ 1,669,185
This French Country home represents grand and luxurious lifestyle amenities on both the exterior and interior of th
[more]
This French Country home represents grand and luxurious lifestyle amenities on both the exterior and interior of th
[more]


 Purchase full plan from
Purchase full plan from 
