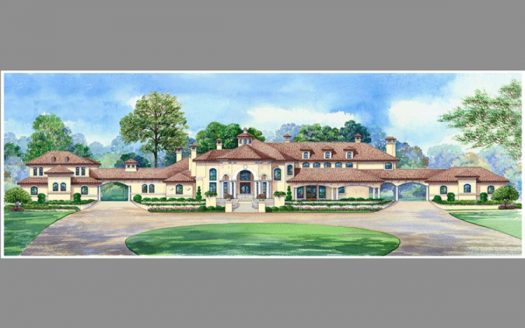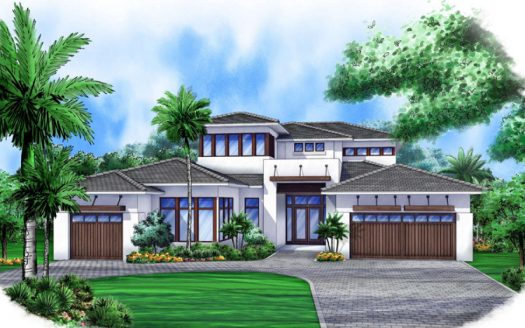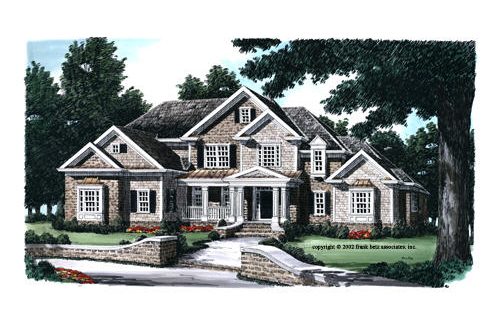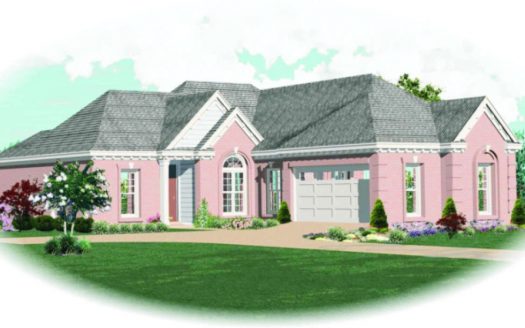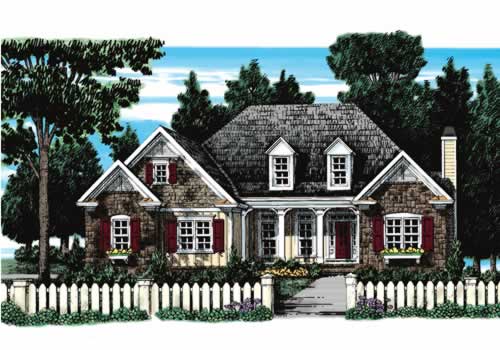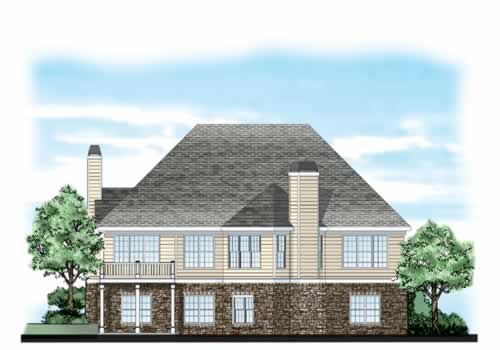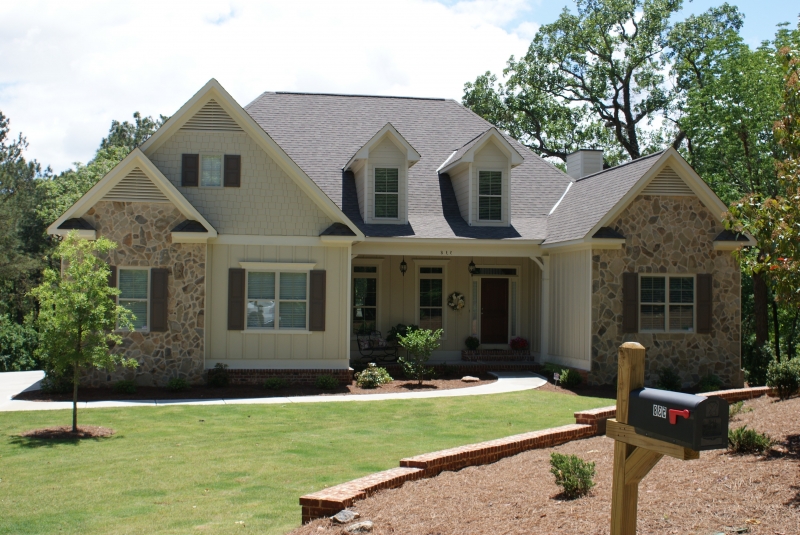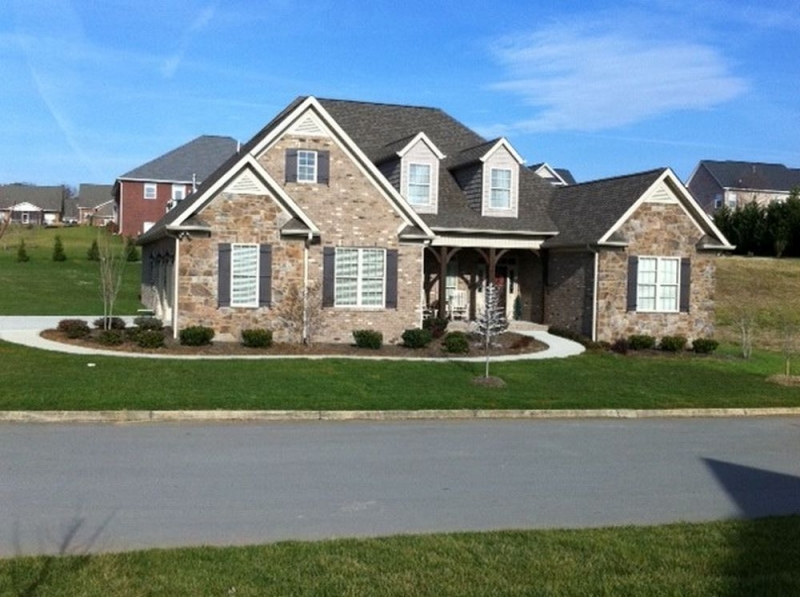Property Description
Walnut Grove House Plan – This design was created for the homeowner who wants upscale features on one level. Its cozy fieldstone exterior sets that stage for an equally impressive design inside. Two separate living spaces — the keeping and family rooms — give residents and guests alike options on where to gather. Double ovens and a serving bar in the kitchen make meal preparation and entertaining fun and easy. A covered porch is accessed from the breakfast area giving homeowners a quiet and peaceful spot to unwind. The master suite is private from the other bedrooms, and features a tray ceiling, a corner soaking tub and serene backyard views.


 Purchase full plan from
Purchase full plan from 

