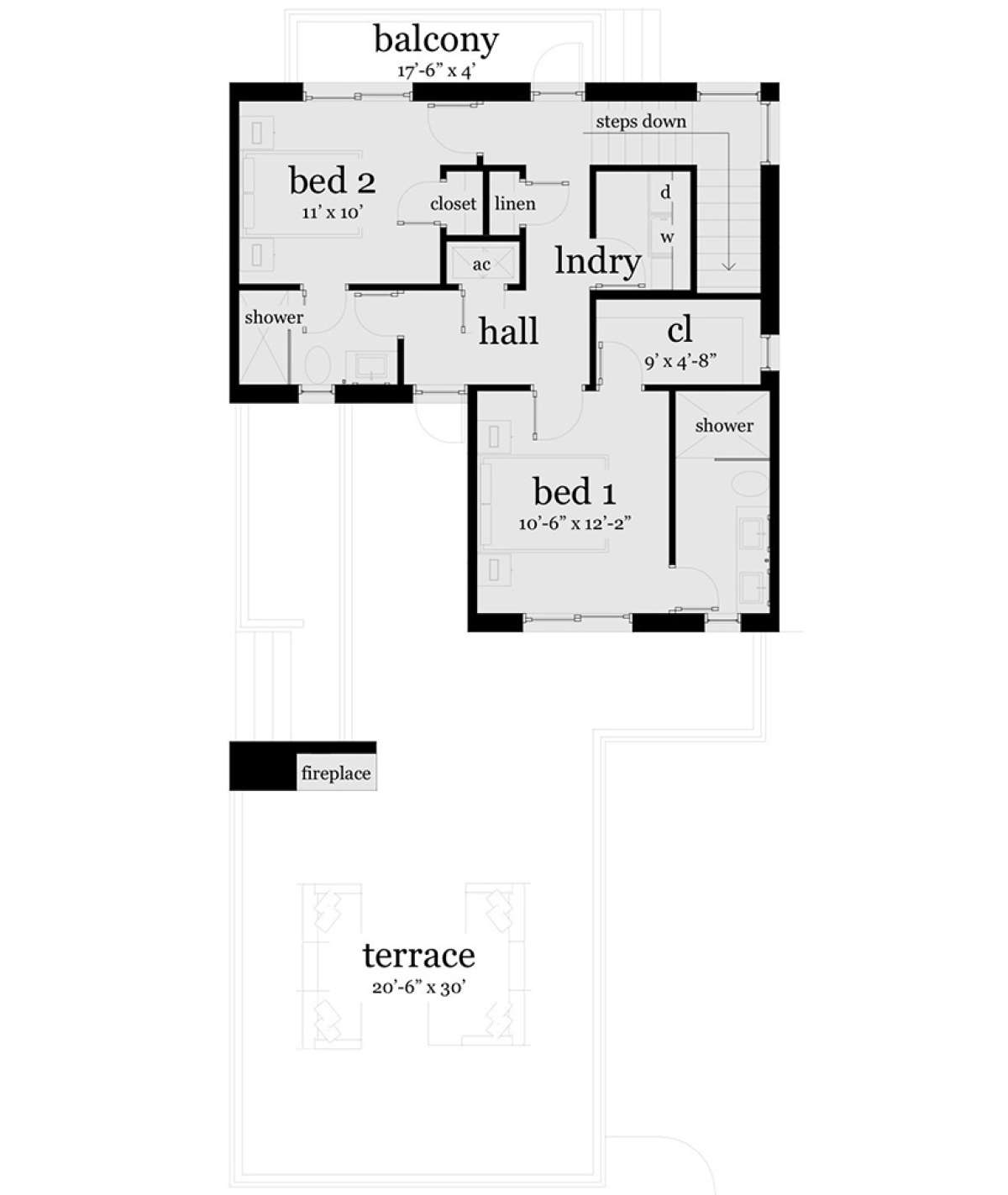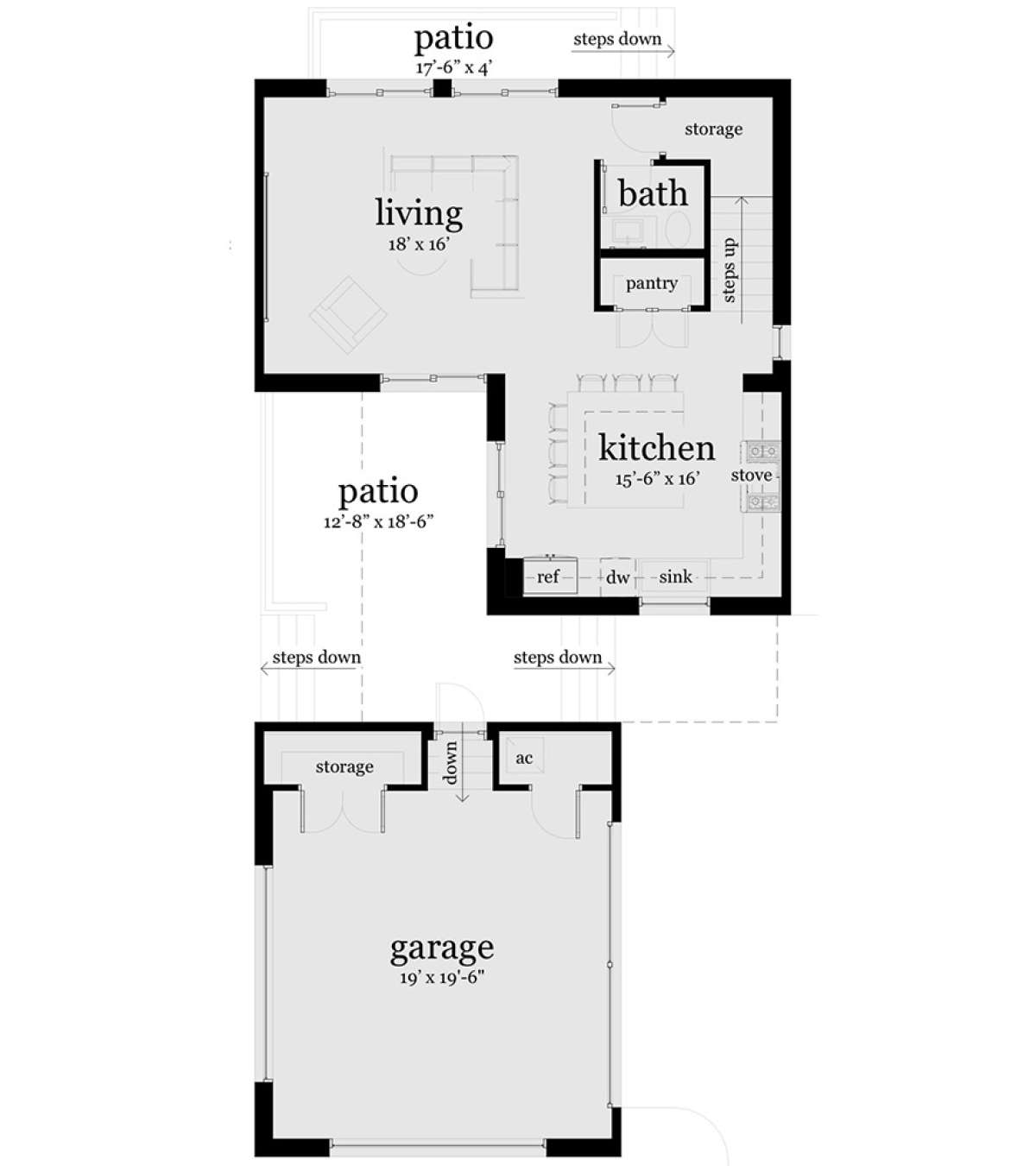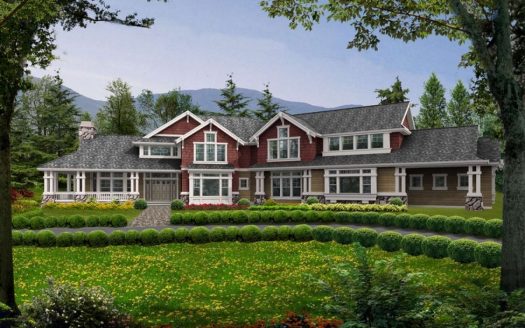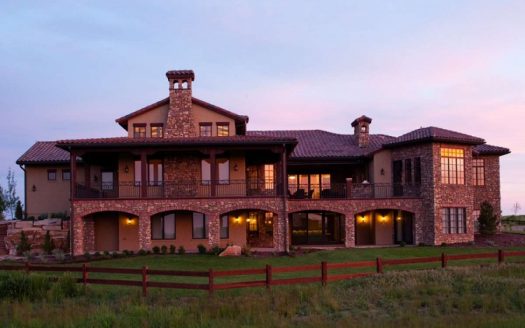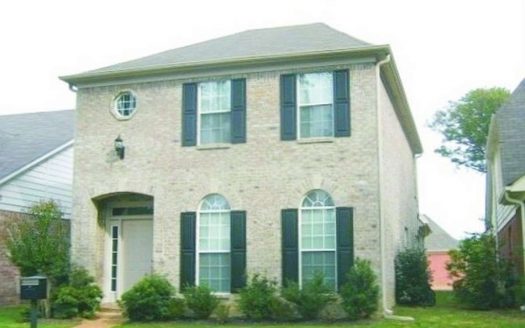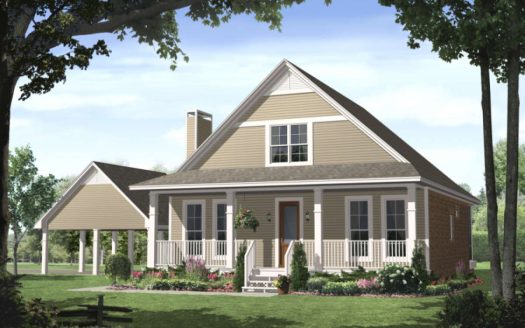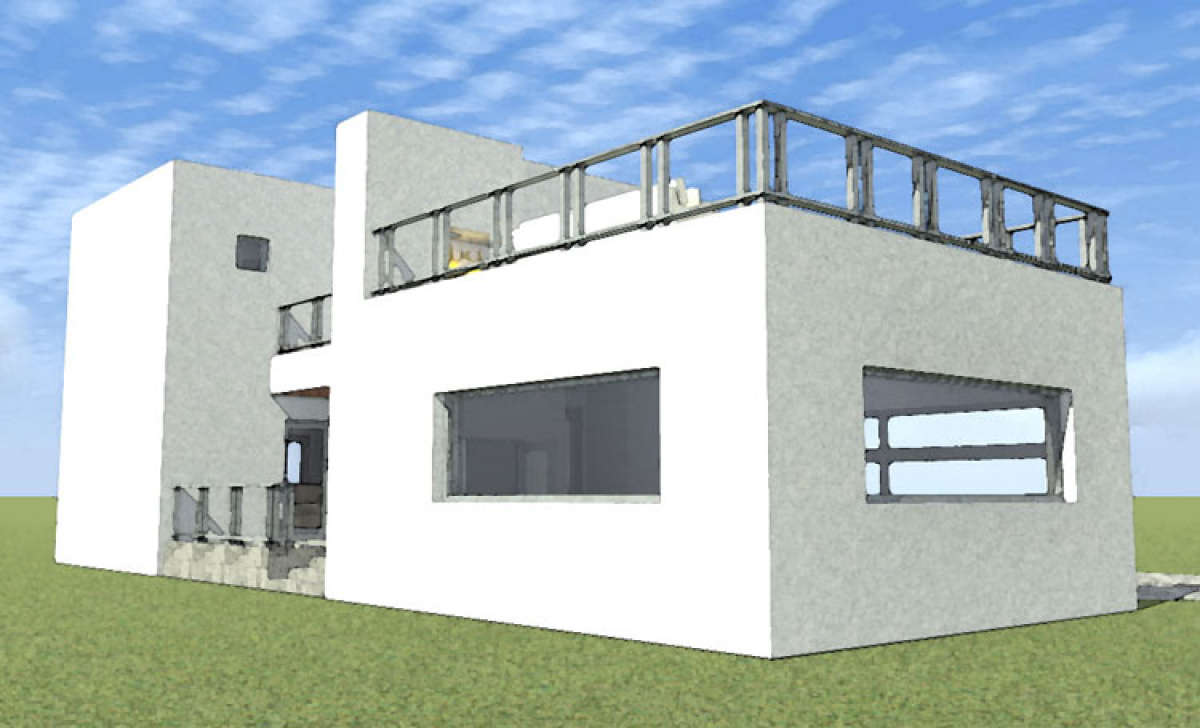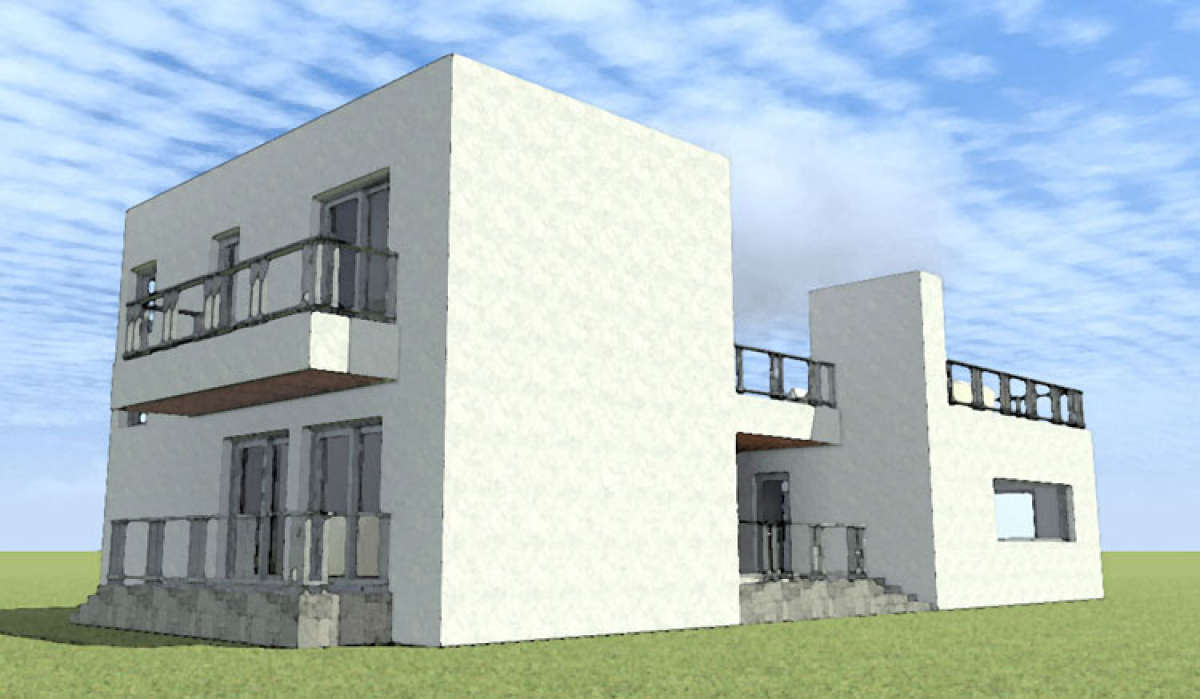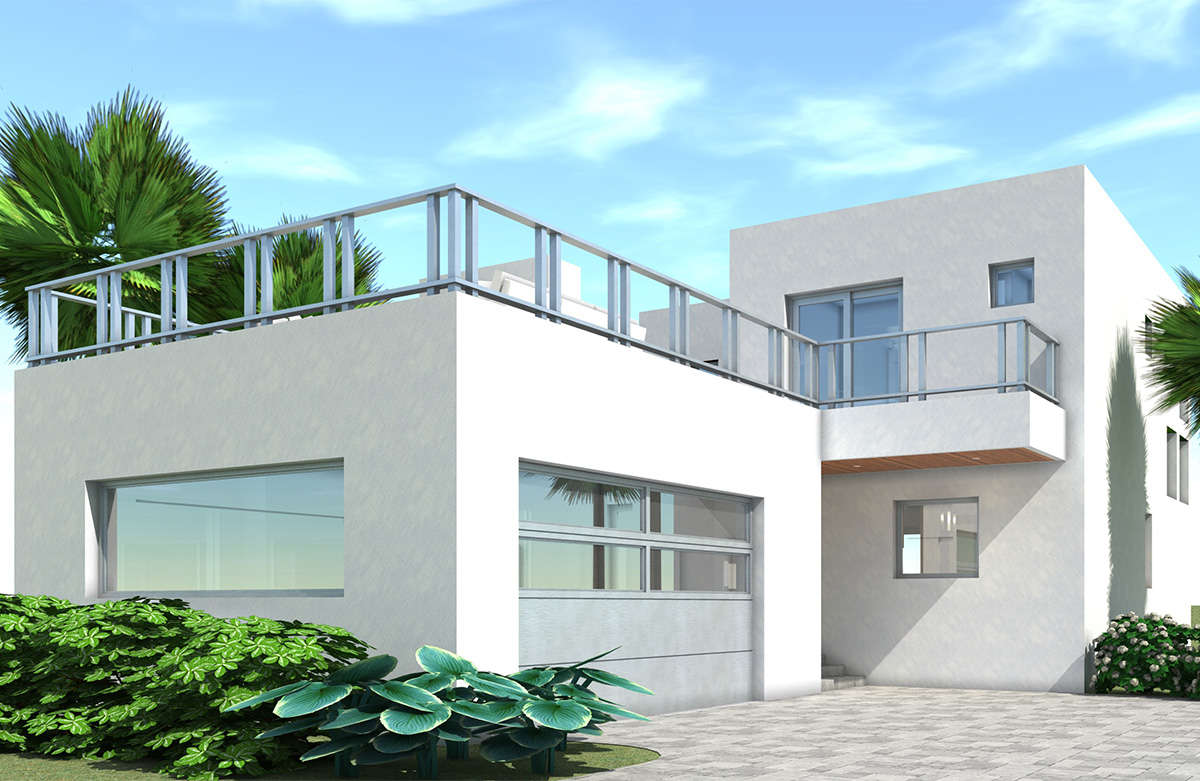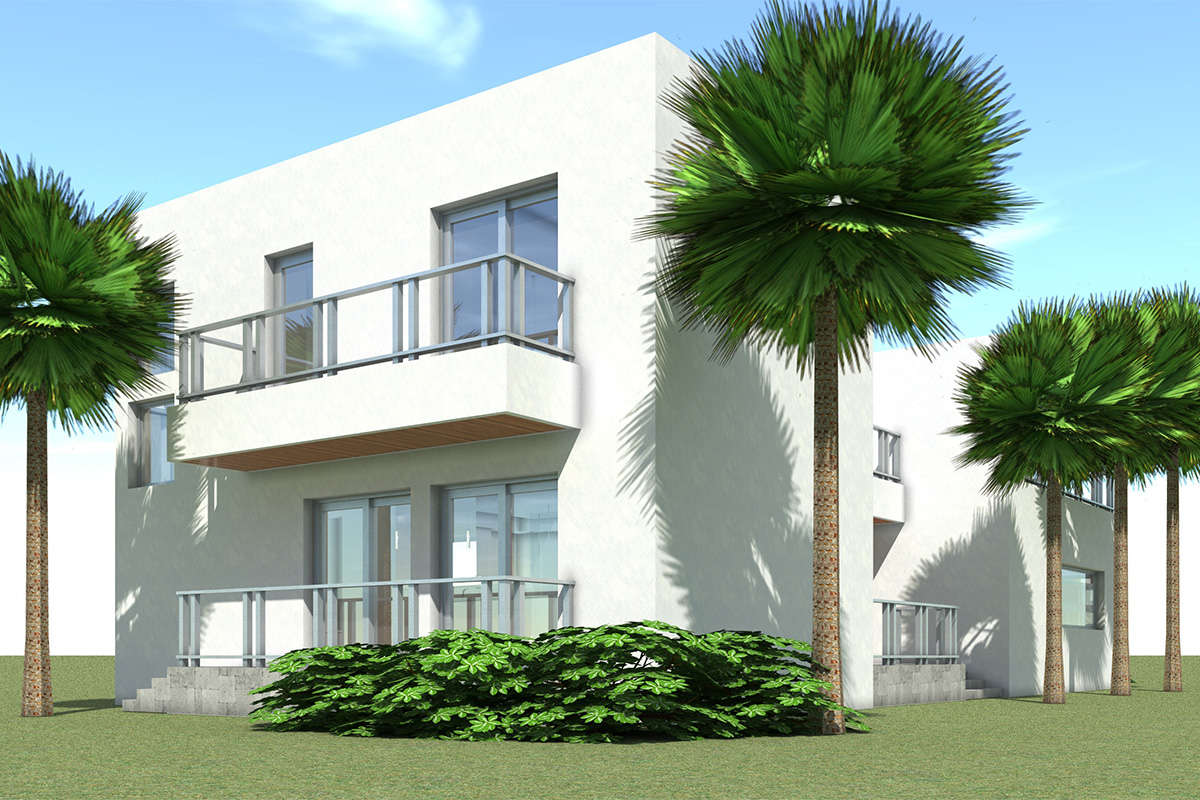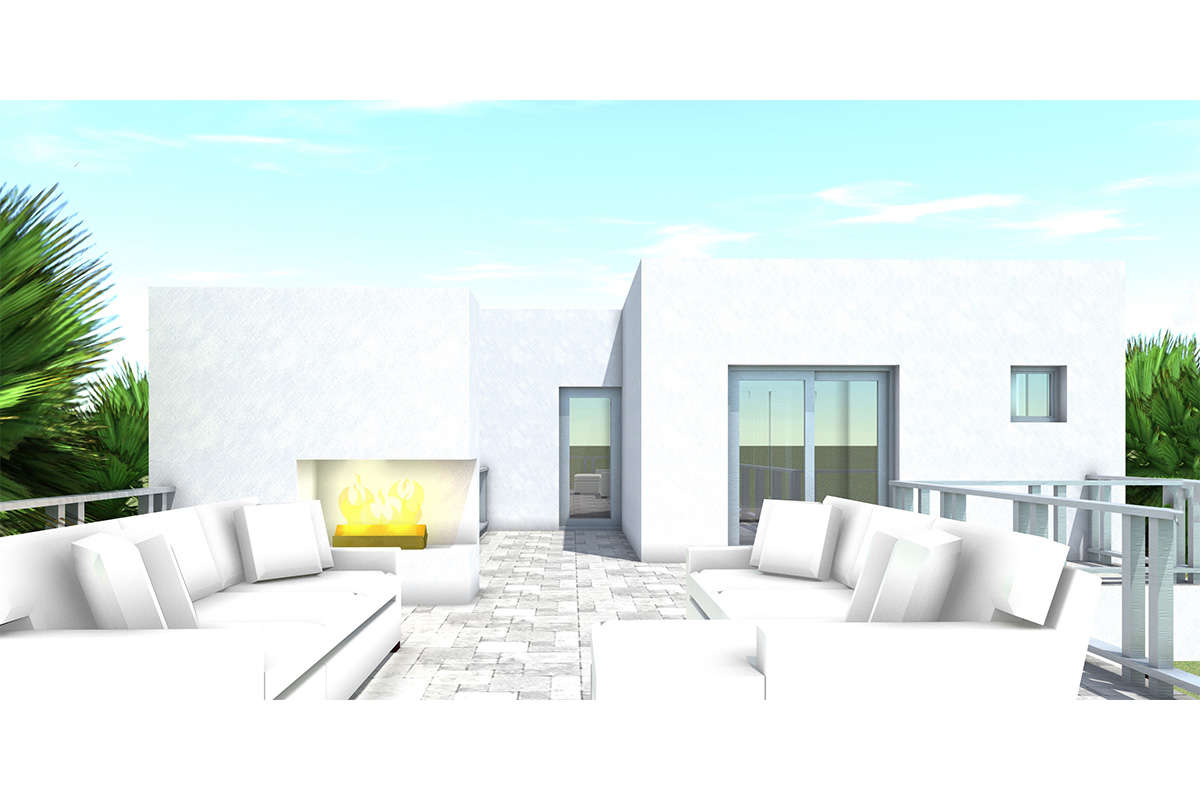Property Description
A whitewash exterior and amazing outdoor space define this luxurious house plan which is ideally suited for narrow lots with its 30’width. The interior design incorporates two bedrooms and two baths in approximately 1,476 square feet of living space with an additional 499 square feet housed in the two car garage. The garage features additional storage space and the back wall opens onto the first floor enclosed patio; this space features metal railing and provides effortless and enjoyable entertaining space. The common living spaces include a large theatre room with adjacent projection wall and an open kitchen. The gourmet kitchen features a center island with double sided seating options. The rear and side walls contain modern amenities and abundant counter and cabinet space, and there is a separate walk-in pantry. There is a guest powder room, additional storage space and rear porch access on the main floor of the home.
The second story staircase leads to great private family space which includes two bedroom suites. The second bedroom is spacious with ample closet space, private access to the full bath and rear balcony access. The owner’s suite is luxuriously designed and is highlighted by a large bedroom, a walk-in closet and a bath which includes dual vanities. This suite also includes stunning rooftop access which features a massive amount of space highlighted by an outdoor fireplace and a sundeck which measures in excess of 20’x30’. The family laundry room is situated on this floor, as well, for ease and convenience. This gorgeous modern home has an abundance of efficient interior space and a multitude of amazing outdoor spaces specifically designed for the homeowner’s pleasure and comfort.


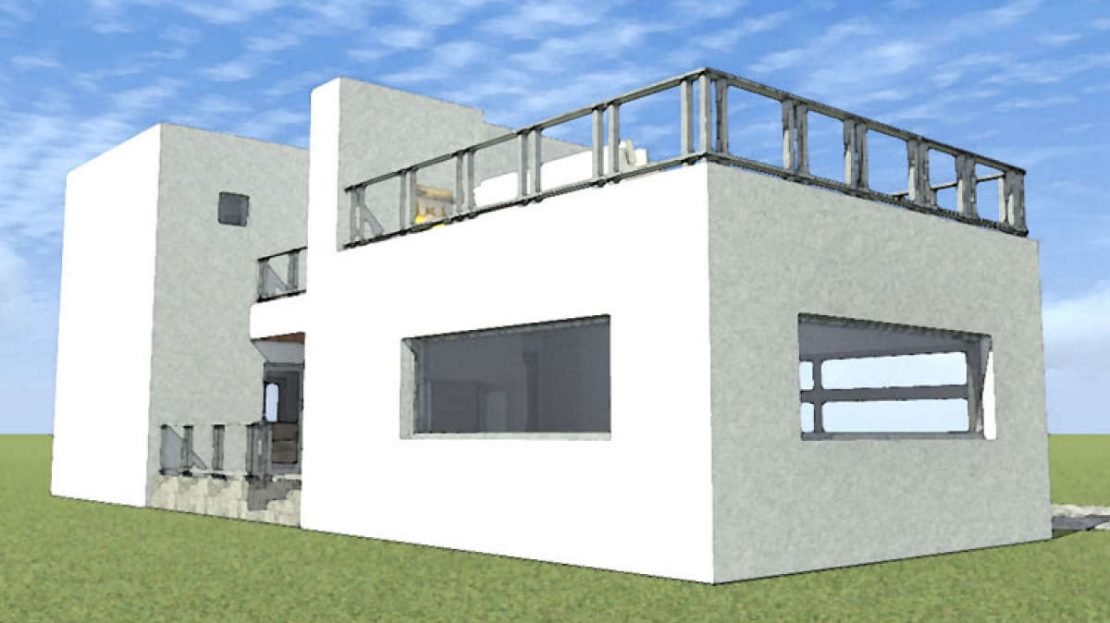
 Purchase full plan from
Purchase full plan from 
