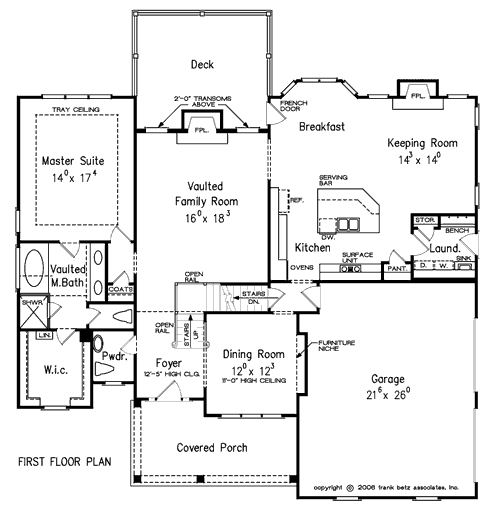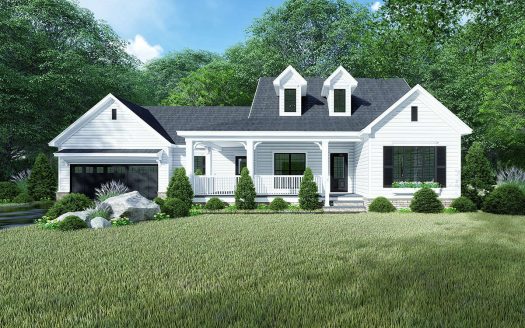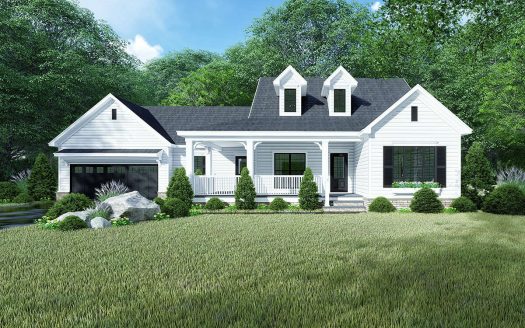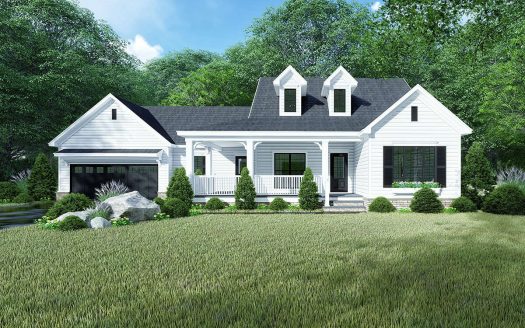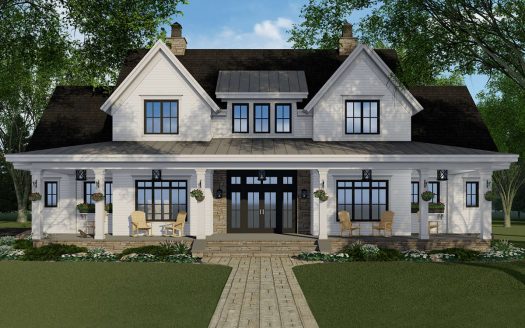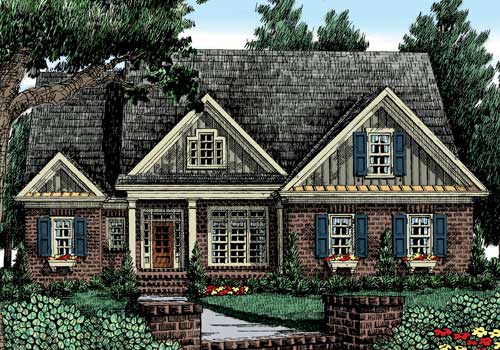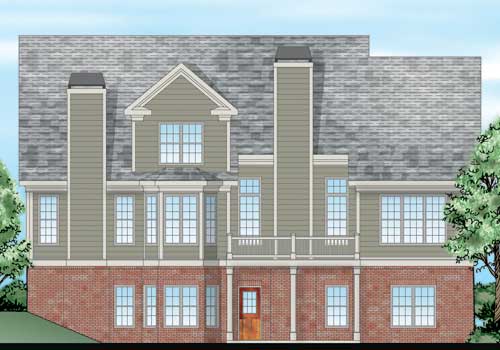Property Description
Preston Pointe House Plan – A classic combination of brick and siding never goes out of style, especially when complemented by a timeless floor plan. The Preston Pointe is the perfect home for a large family, or homeowners looking for plenty of space and charming detail. A wide, welcoming porch opens to a vaulted foyer and great room, where a window-flanked fireplace draws all eyes outward onto the large back deck. To the right, the spacious kitchen with a large, angled serving bar can be found giving an ideal space for the cook of the family. An attached breakfast area and keeping room with a second fireplace are just a few feet away. Across the home, the Master Suite occupies the quiet left wing of the main level giving homeowners a luxurious retreat. Two bedrooms complete with their own walk-in closets and a shared bath are found upstairs. An optional bonus room is down the hall waiting to be turned into a playroom, home office or personal fitness area.


 Purchase full plan from
Purchase full plan from 