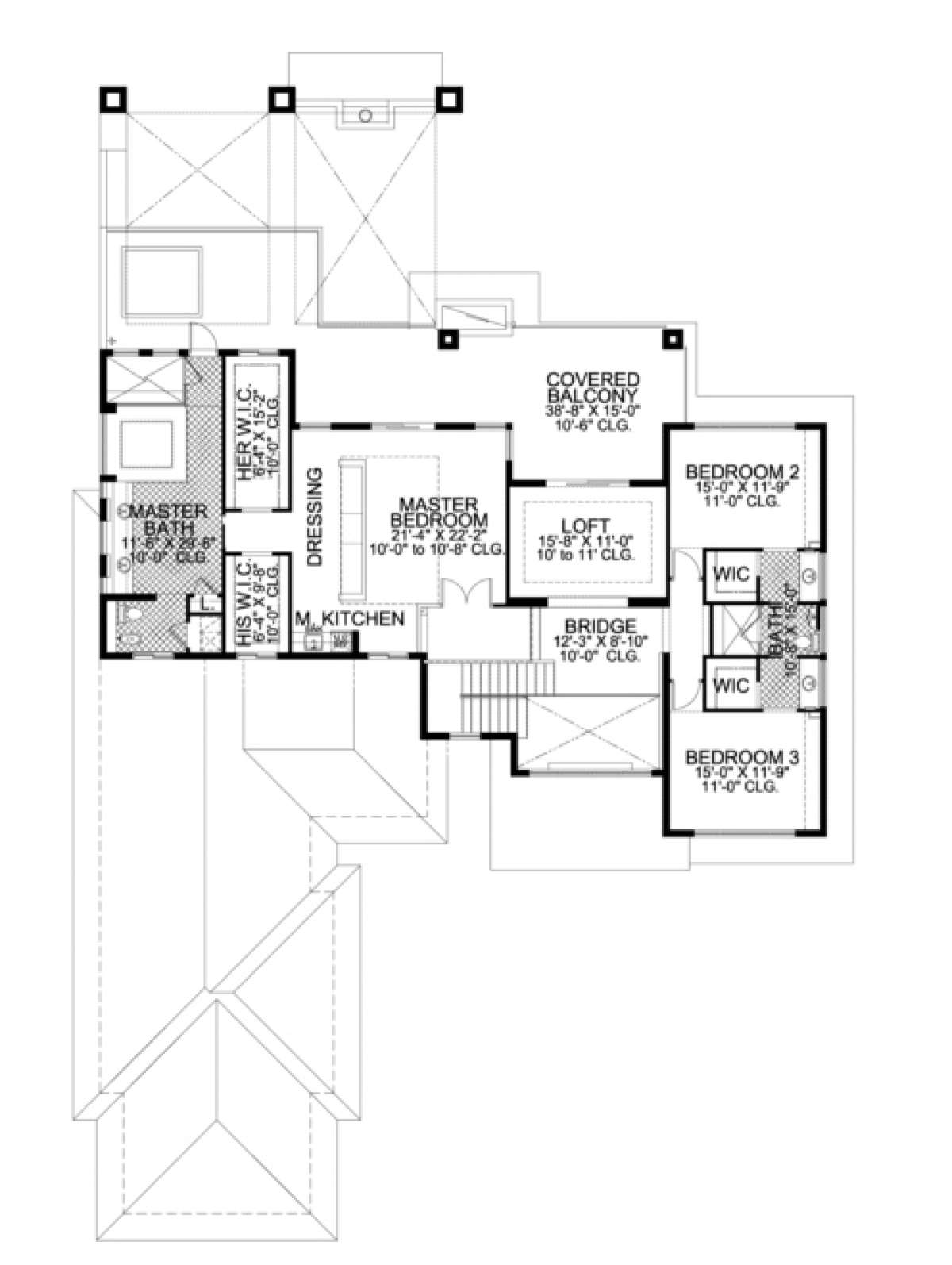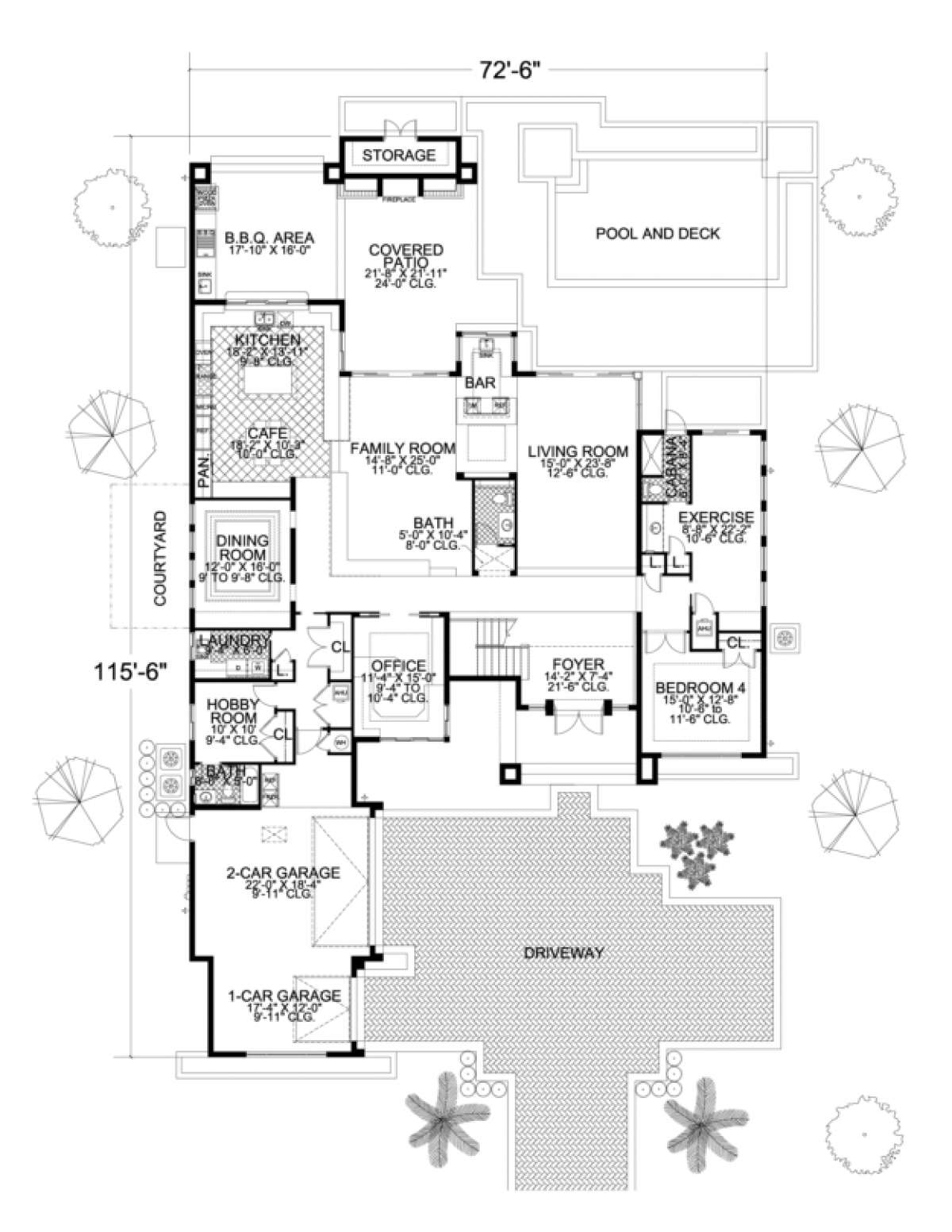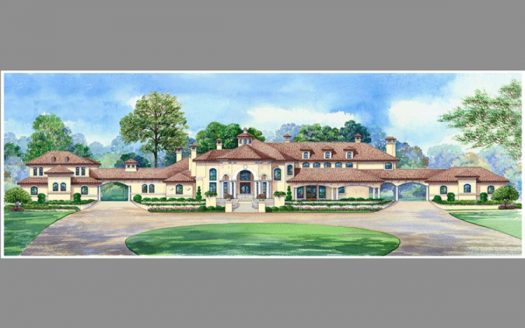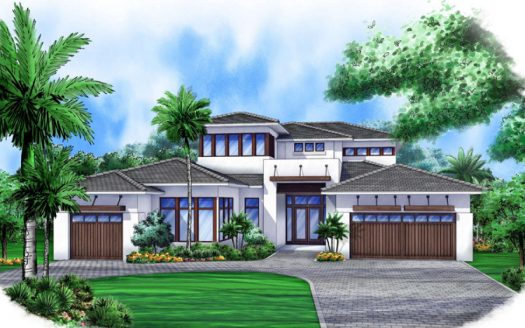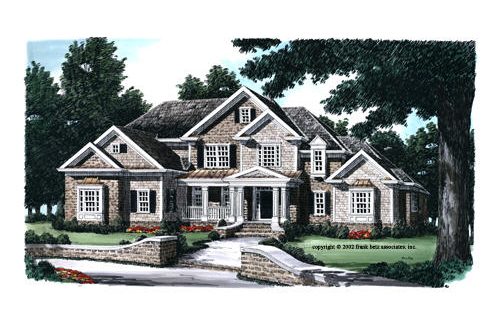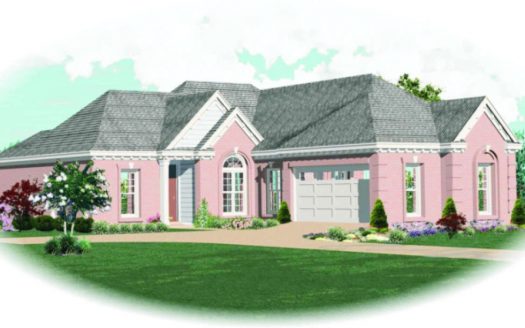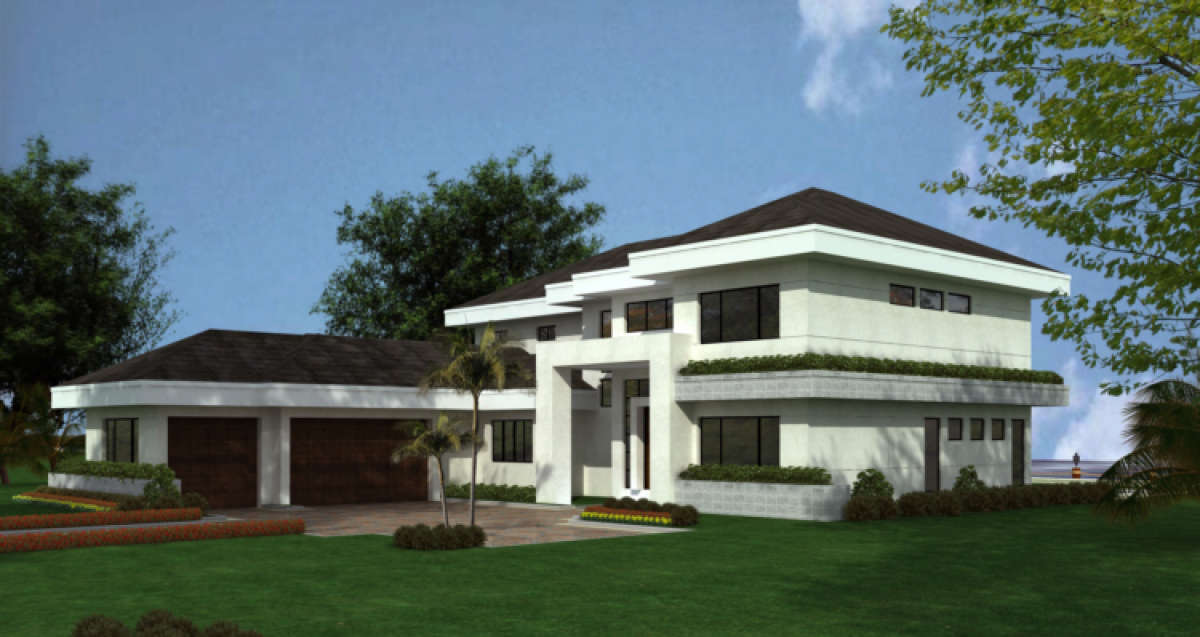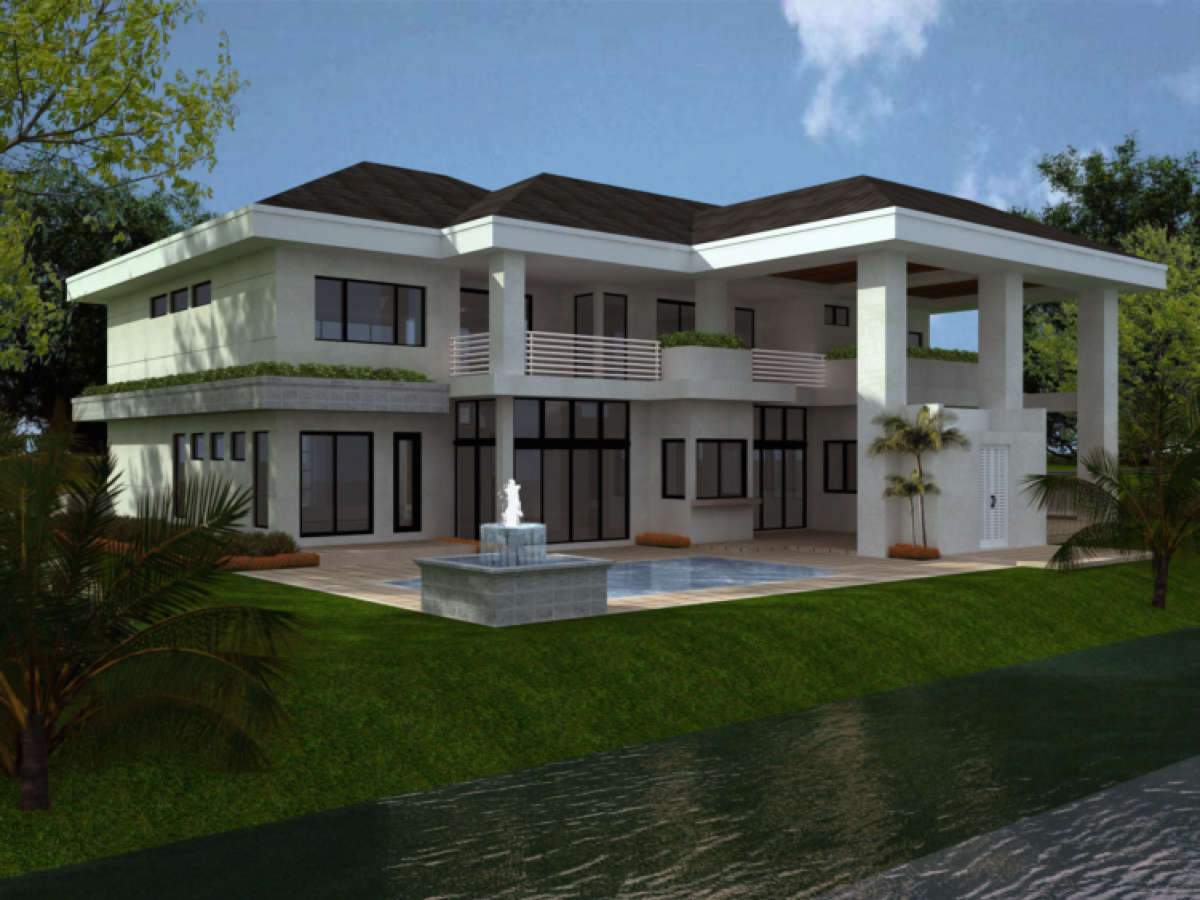Property Description
This contemporary Florida style home offers an elegant and luxurious floor plan and an exterior which features strong architectural lines and provides massive curb appeal. The dramatic front covered entrance leads to the three car garage which provides additional storage space. The interior floor plan features approximately 5,500 square feet of living space with four or five bedroom options, three full baths and a half bath. The front covered porch leads to the spacious foyer where you will enter the centrally located living room which is defined by clean lines, a wet bar and access to the family room which provides an extraordinary space in which to entertain family and friends. An exercise room and cabana bath are accessible off the patio which includes a pool and deck area along with an outdoor kitchen design which features a large bar-b-que area and pizza oven which are flanked by spectacular cascading waterfalls. A large gourmet kitchen boasts of a center island, separate pantry and café area with the formal dining room on the adjacent wall. A large office and separate hobby room with private bath join the oversized utility room and a spacious bedroom to complete the main level of the home. Other distinctive features of the home are accessible by the staircase and lead to a large loft area and oversized covered balcony. Two spacious bedrooms, each with their own walk-in closet share a jack and jill bathroom. The master retreat provides an elegant and private respite from the outside world and daily stress of living with its masterful use of design and details. The master bedroom is accessible through French doors and features a morning kitchen and dressing area before leading to the oversized his and her walk-in closets. The master bath features dual vanities, linen closet, a roman tub, large shower and compartmentalized toilet. This home provides spectacular and innovative design details and distinctive features which step up its description from ordinary to outstanding.


 Purchase full plan from
Purchase full plan from 
