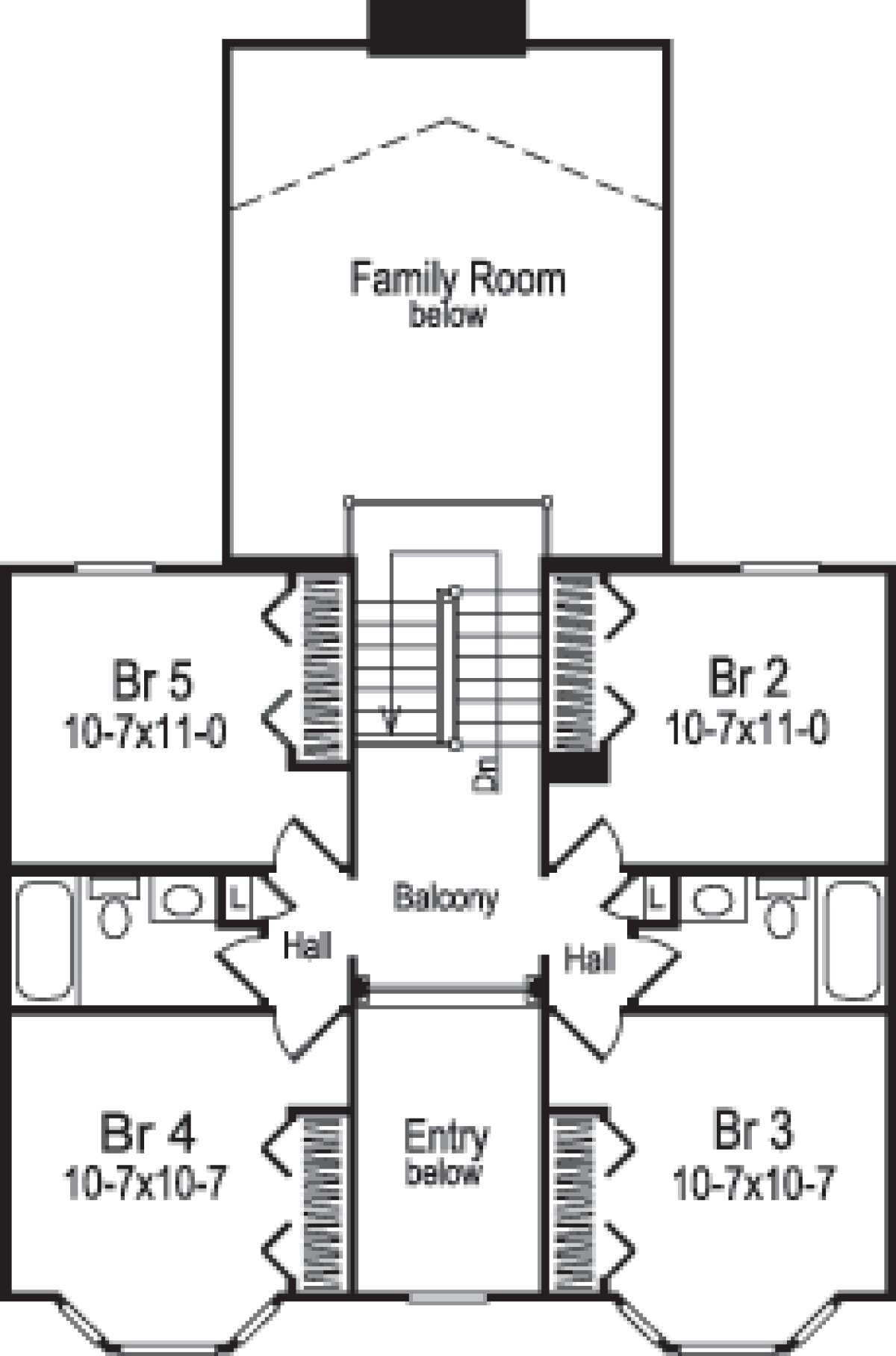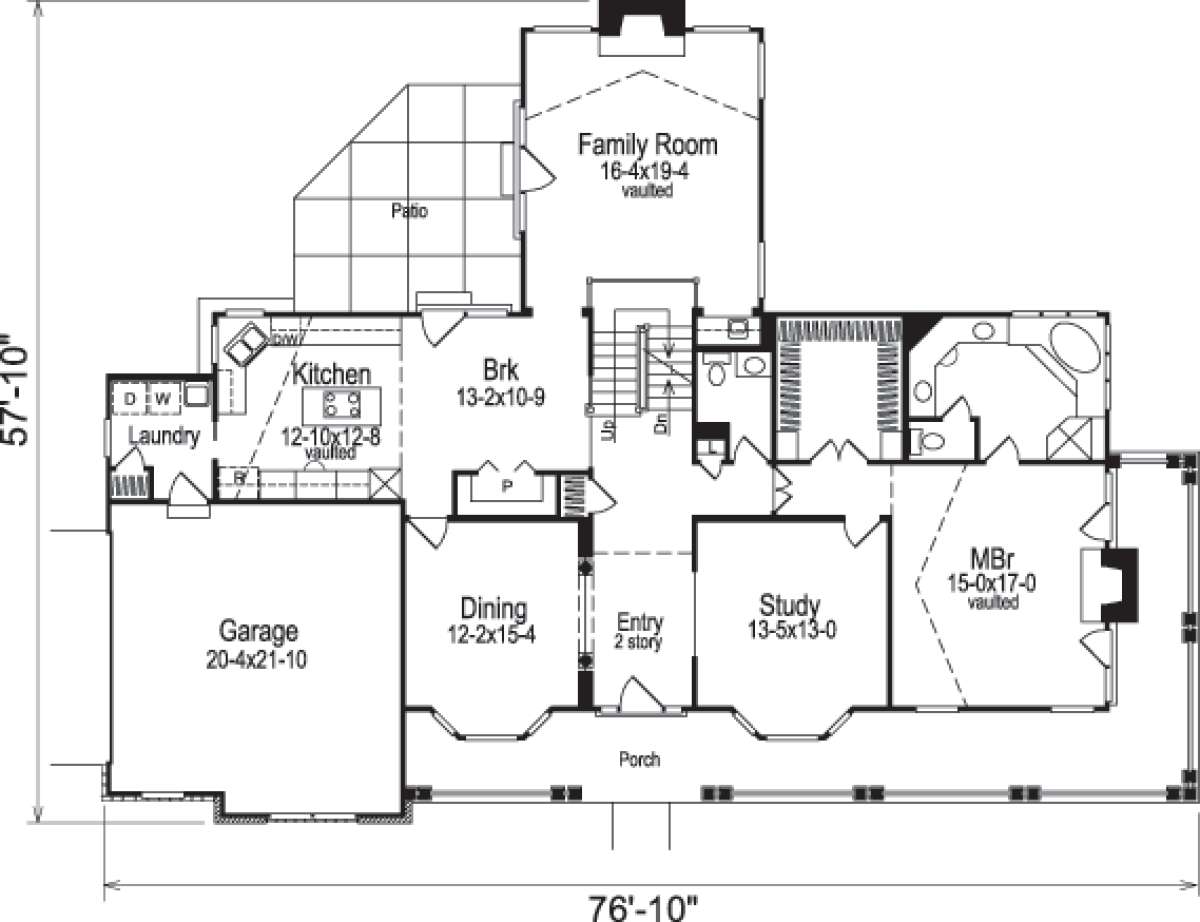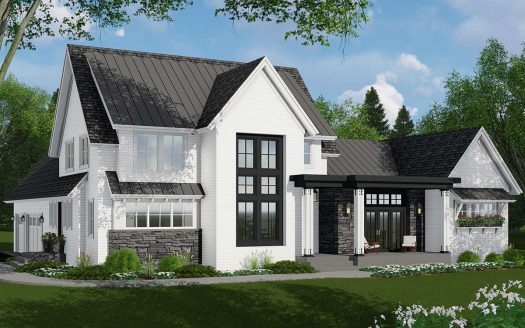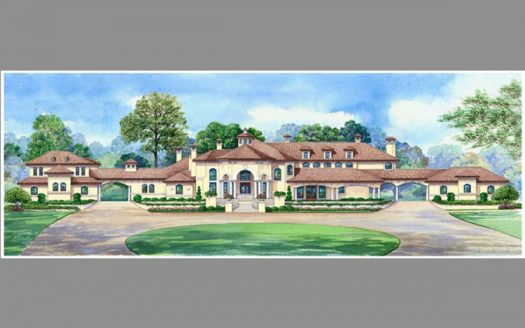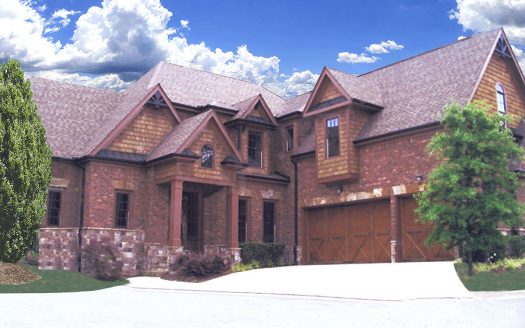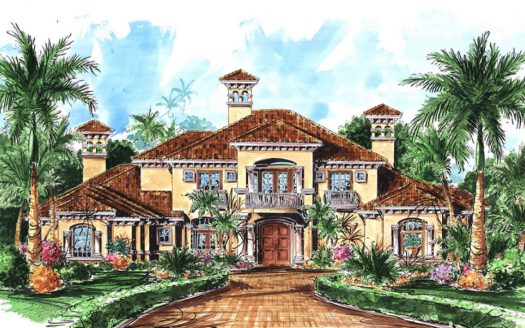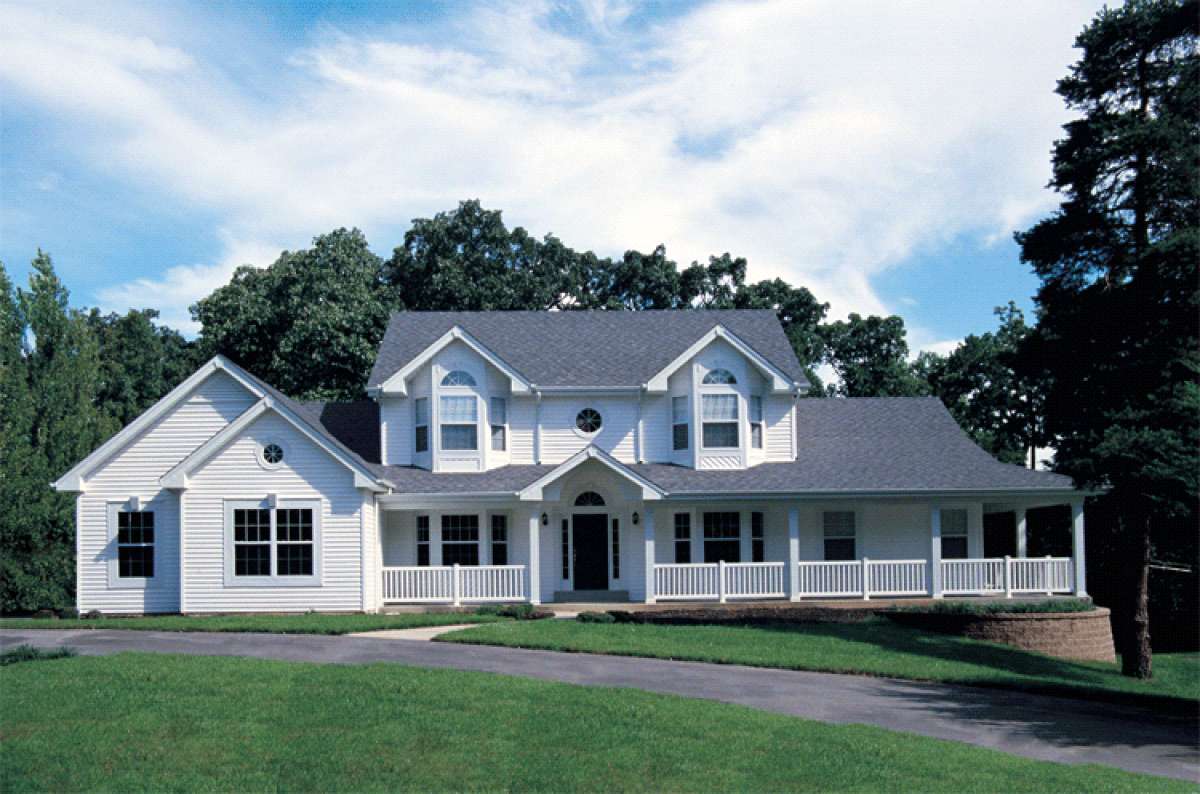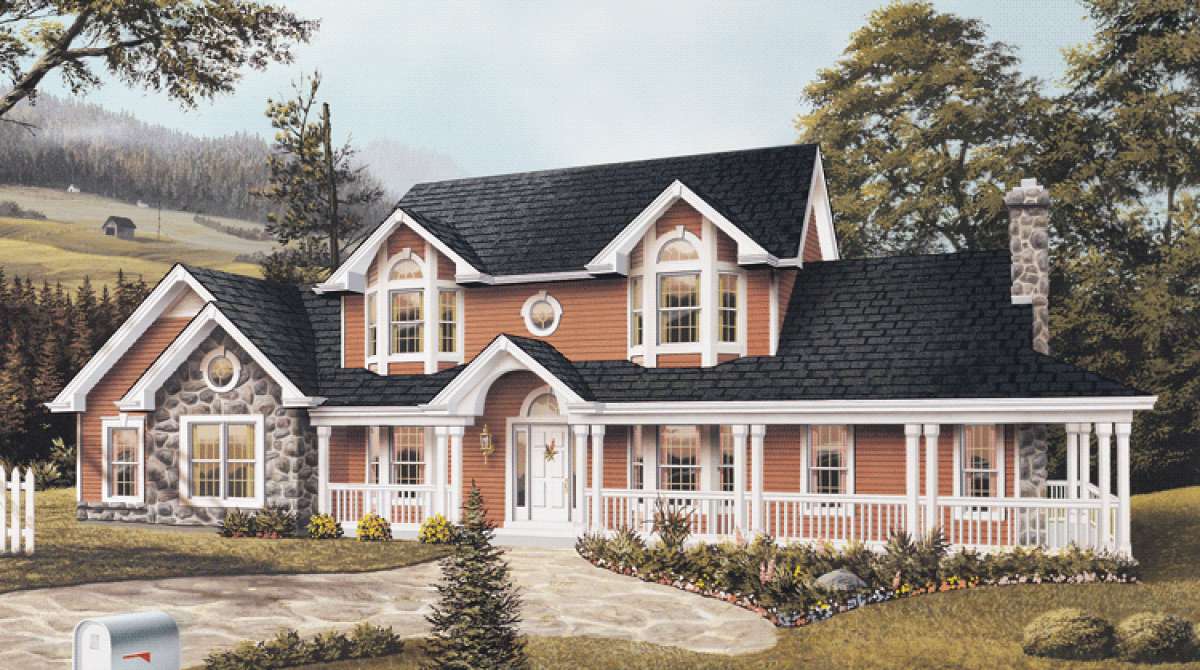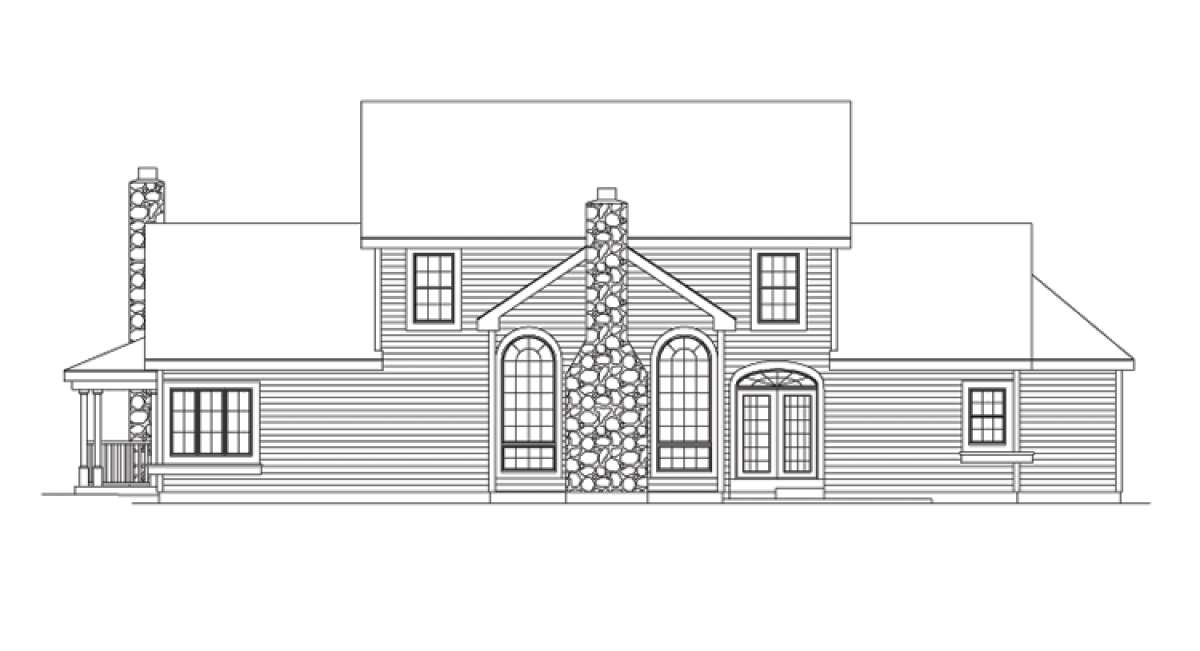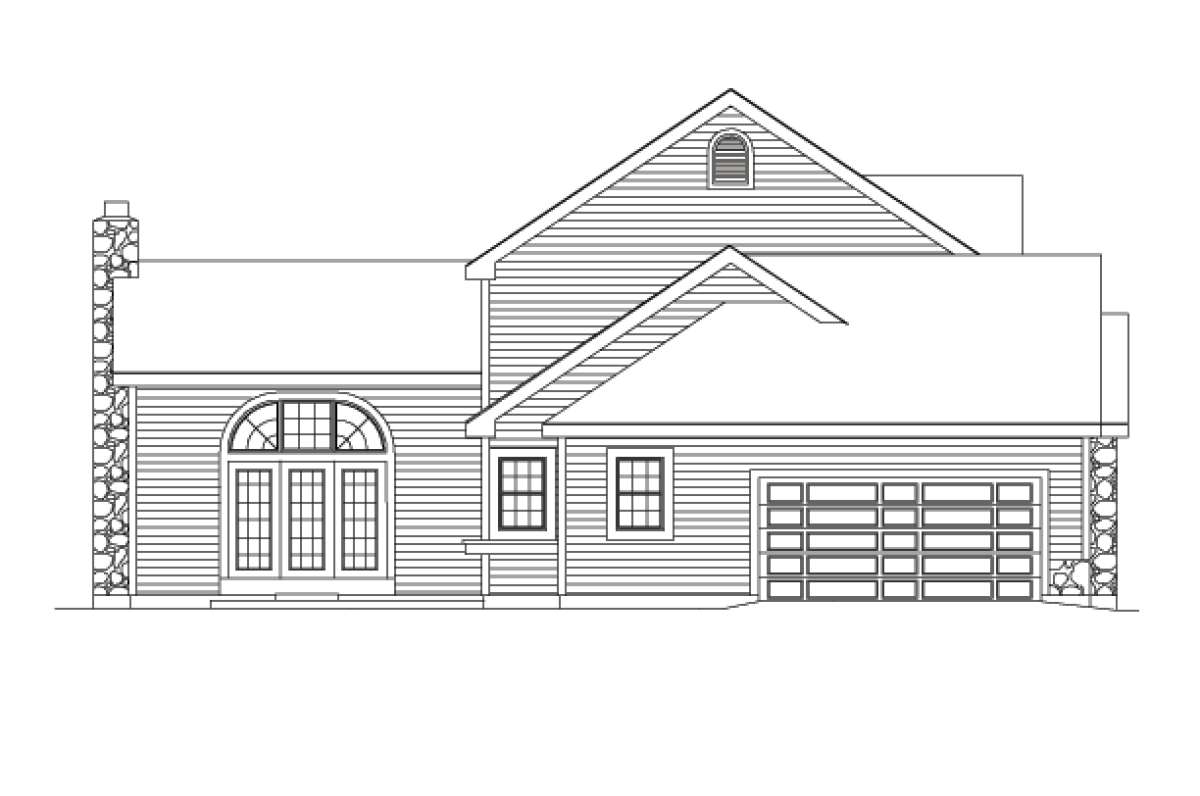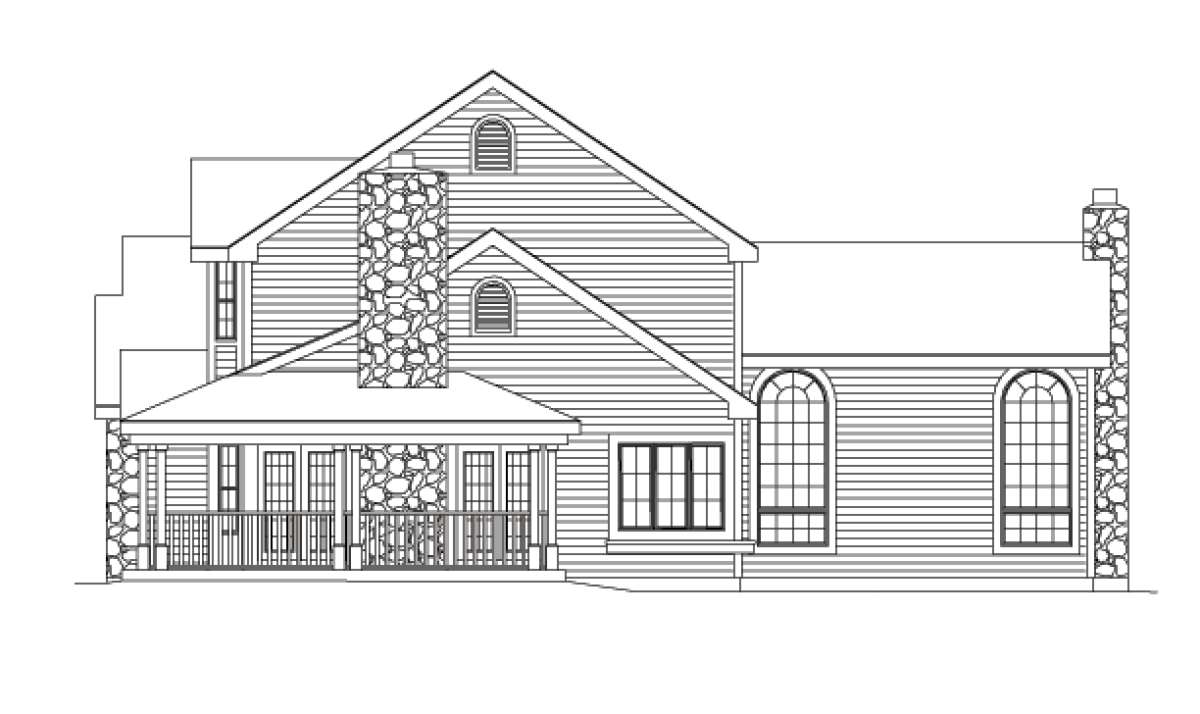Property Description
This Southern house plan is a blend of harmony and nostalgia with a wraparound front porch designed for sipping sweet iced tea and telling “tall tales.” In concert with front facing stonework and a stone chimney, along with double first and second story bay windows, the home exudes timeless character and charm. Magnificent entertaining spaces are featured on the first floor along with a private main level master suite. There are a total of five bedrooms and three plus baths in the home’s approximate 2,828 square feet of living space. Variations and versatility are found throughout the home and the drawings include a slab, crawl space and basement foundation. A traditional layout is evident once you walk through the main entrance; the two story foyer features a center staircase and is flanked by the formal dining room with trey ceiling on one side and the main parlor/study on the opposite side. Both rooms are spacious, forward facing and feature sun drenched bay windows. Beyond the central staircase is the vaulted great room with a rear wall fireplace and picture windows throughout. There are double access points onto the rear patio; one through the great room and the other is situated off the casual breakfast room. A large walk-in pantry is accessible from the breakfast room and the adjoining family friendly kitchen is complete with a cook top island, corner sink window views and a plethora of additional counter and cabinet space. The interior laundry room is conveniently located off the two car, side entry garage and includes a sink area and coat/storage closet. The master suite features French door access into the private space and a separate entrance into the study/home office. There is an oversized master walk-in closet lining the hallway to the master bedroom where there are soaring ceiling heights, a warming fireplace and double access points onto the wraparound porch. A luxurious bath boasts of dual vanities, a separate shower, a compartmentalized toilet and corner garden tub encapsulated in multiple window views.
Ascending the second level staircase double overlooks into the two story foyer and family room are featured. Split hallways house double bedrooms; each of which are generous sized and feature plentiful closet space resulting in a total of four bedrooms. Each hallway contains a shared hall bath with hall linen closets. This graceful home has extended family space, great entertaining space and a gorgeous exterior.


 Purchase full plan from
Purchase full plan from 
