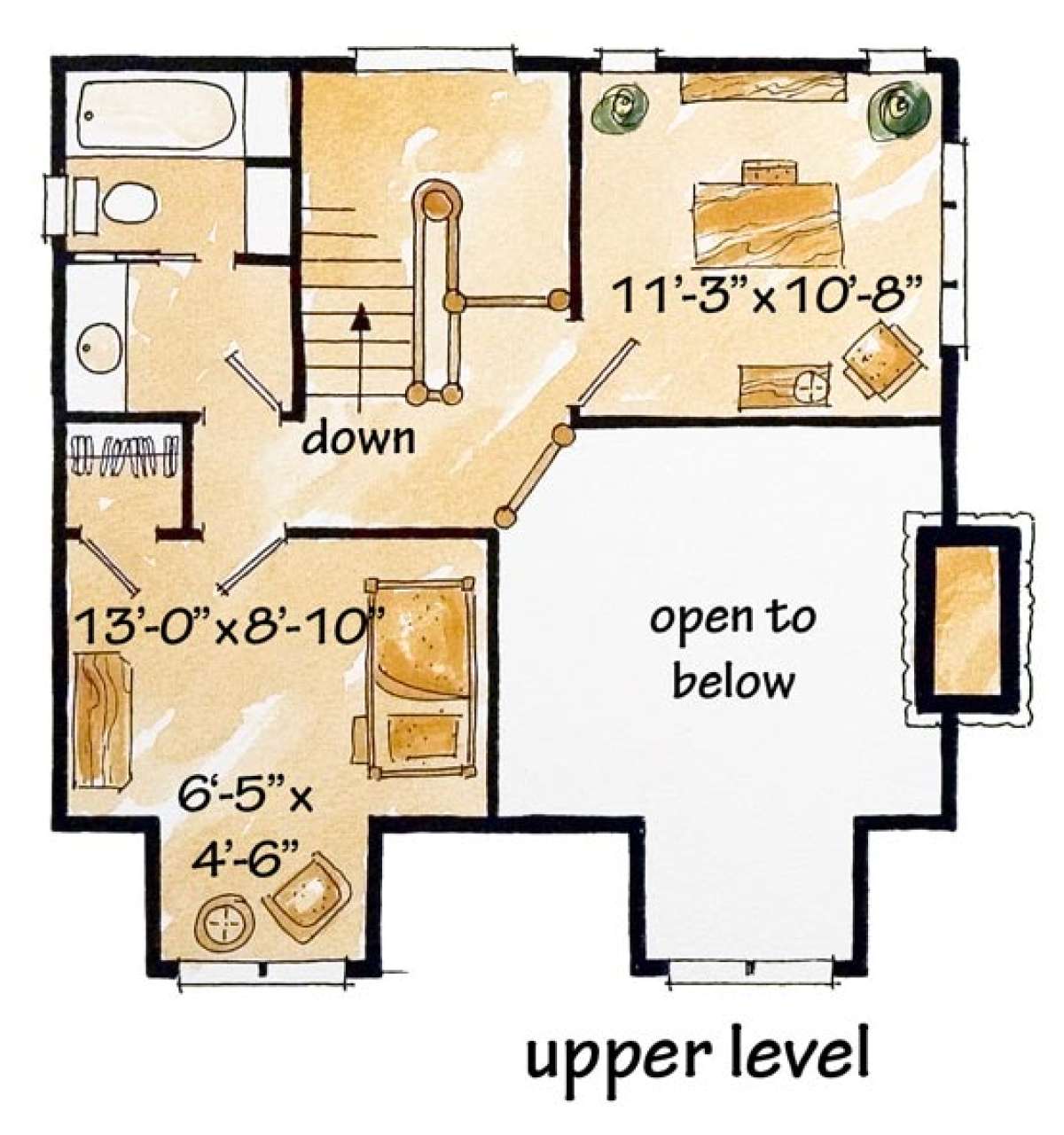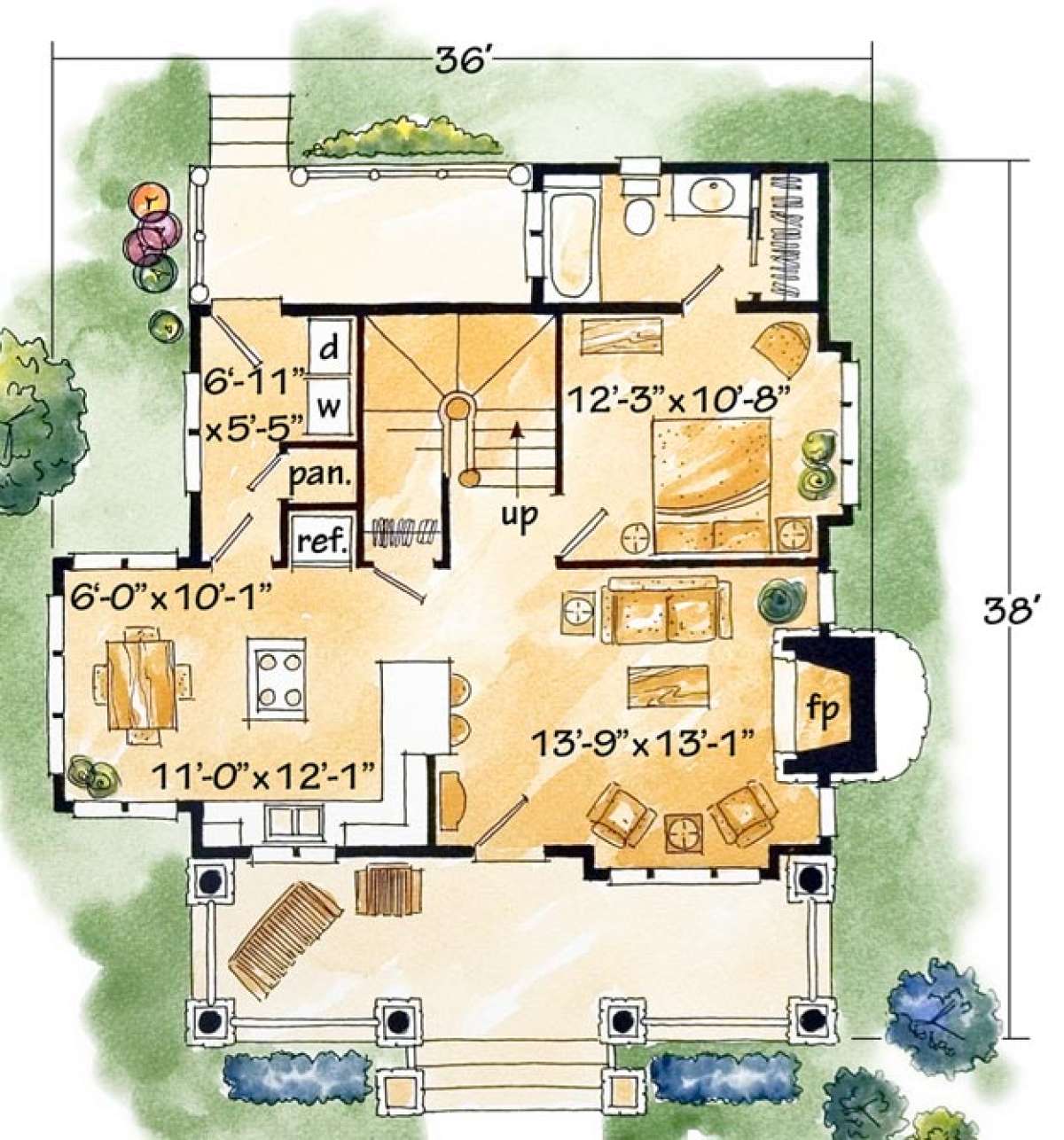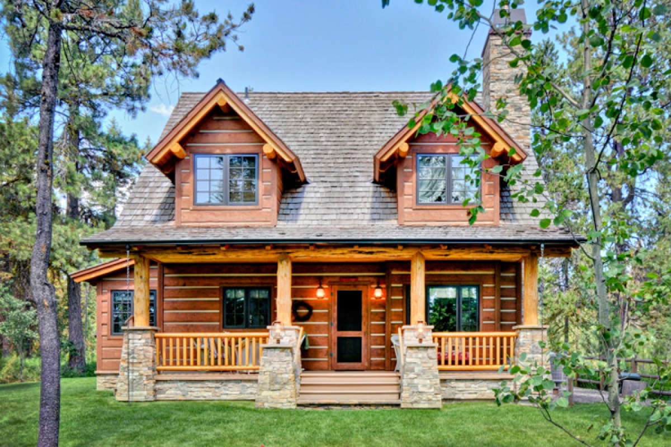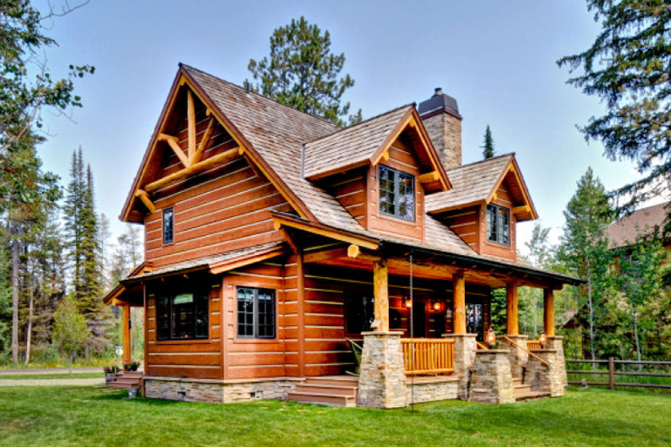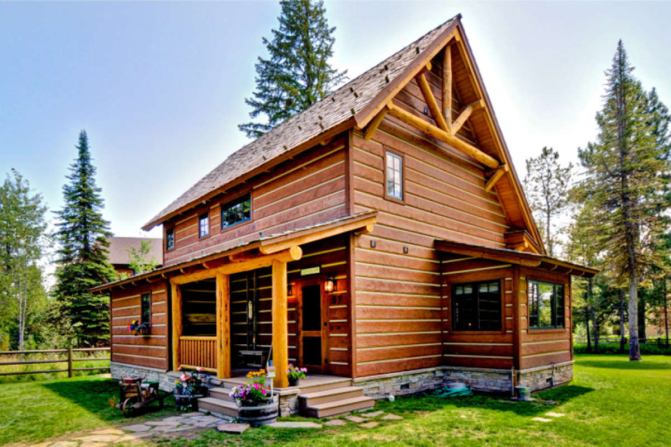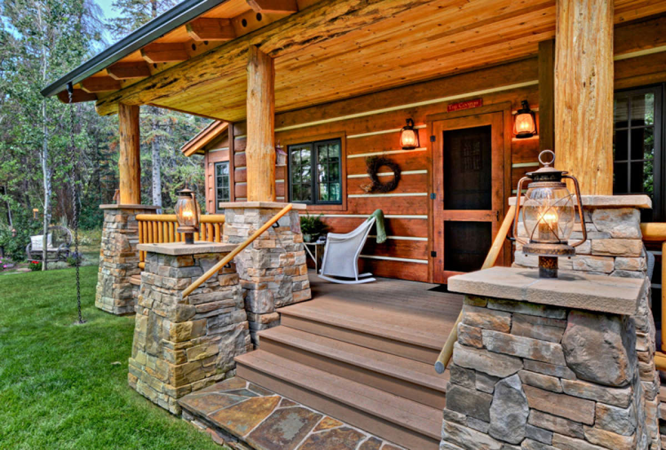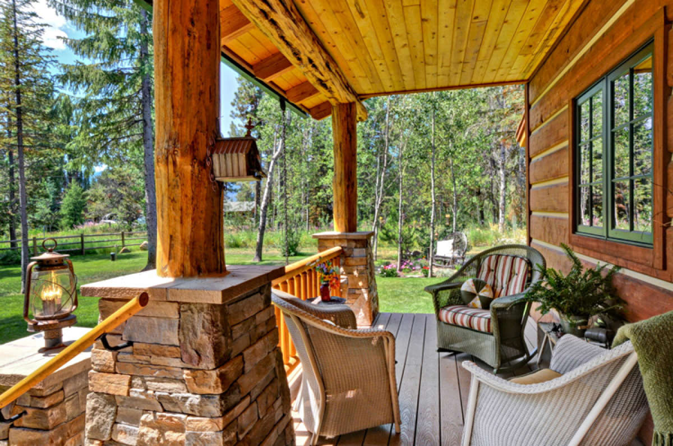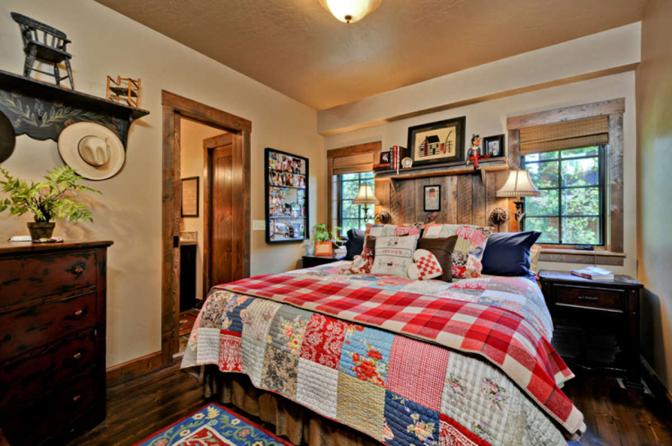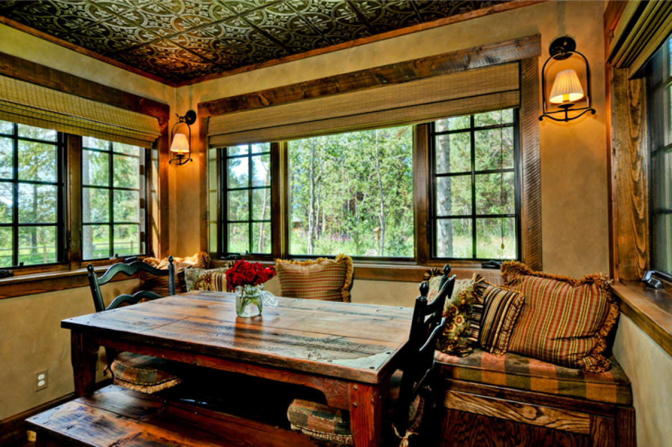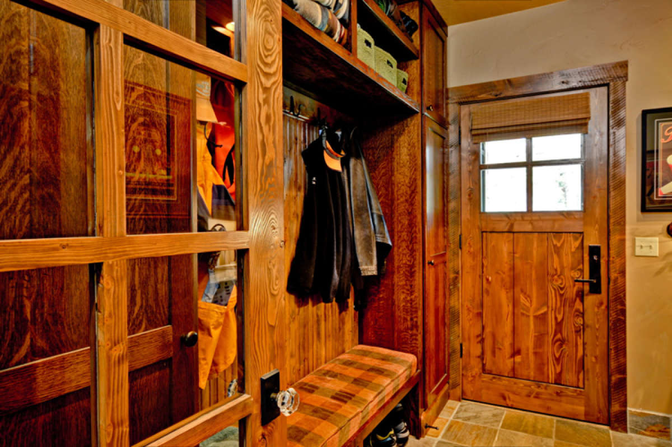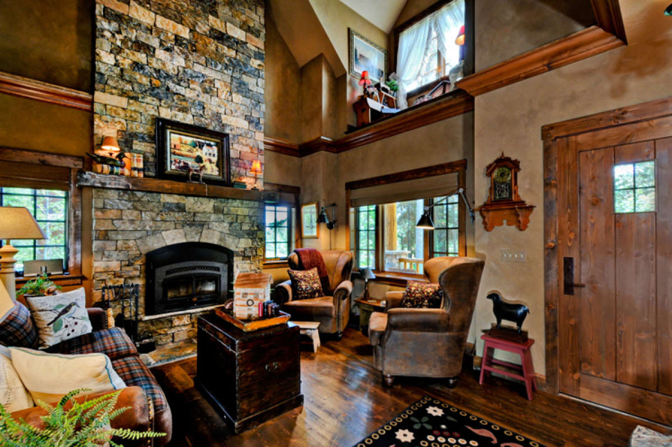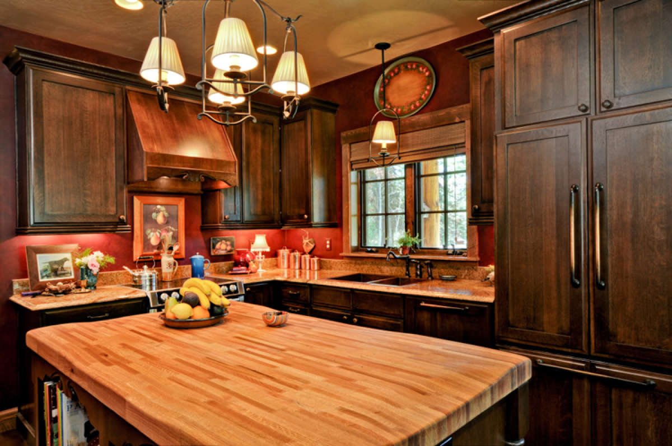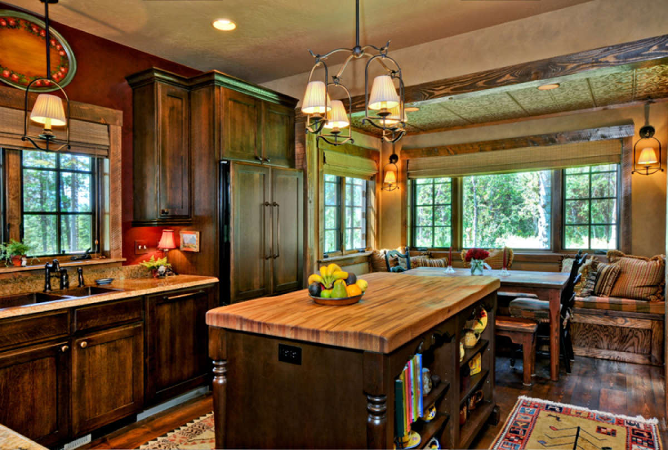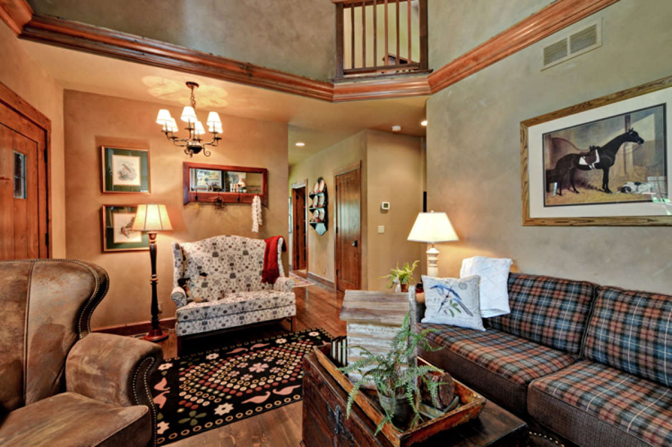Property Description
Genuine rustic architectural design elements frame the exterior façade of this Cabin house plan. The warmth and character of the façade are accentuated with timber logs outlining the double window dormers and the stacked stone supports featured on the front covered porch. Wood siding and the plethora of broadly proportioned tapered stacked stone supports help ground the home in a visually pleasing manner adding character and charm to the structure. Exposed timber rafters and open railing cement the homey feel of the home as you relax on the expansive front porch while you visit with neighbors, entertain friends and family or enjoy a cool glass of lemonade. Hours and hours will be enjoyably spent on this spectacular front porch reading, relaxing and/or visiting with family and friends. There are approximately 1,362 square feet of living space in the two-storied home featuring two bedrooms and two baths. The home’s drawings include 42’ width and 34’ depth dimensions, perfect for a small or narrow mountaintop or lakefront property lot.
Entering the home from the front porch, a spacious living room with a warming fireplace flanked by picturesque window views is revealed. The family-friendly kitchen has a peninsula bar, great for afternoon snacks that open onto the living room. Additionally, the kitchen boasts of double sink window views overlooking the front porch, a center cooktop island and a sun-drenched dining space enveloped in window views. Beyond the kitchen is the utility room which houses a separate pantry, washer, and dryer space and provides access to the rear covered porch. There is a main level master suite that features a spacious bedroom with a triple wall of windows and an attached walk-in master closet and en suite bath. The master bath features a large vanity, a toilet area, and a tub/shower combination.
The T-shaped second story staircase leads to the landing which features an enclosed loft area and overviews onto the living room below. The loft area could be utilized as a multi-purpose family room, a craft/hobby room or as a playroom and boasts of a multitude of window views. The second bedroom features good space with an adjoining sitting area and walk-in closet. The second story bathroom is highlighted by a large vanity, a separate toilet area, and a tub/shower combination. This finely crafted Log Cabin features a beautifully constructed exterior with outstanding outdoor space and an interior layout that is fully functional and comfortable.


 Purchase full plan from
Purchase full plan from 
