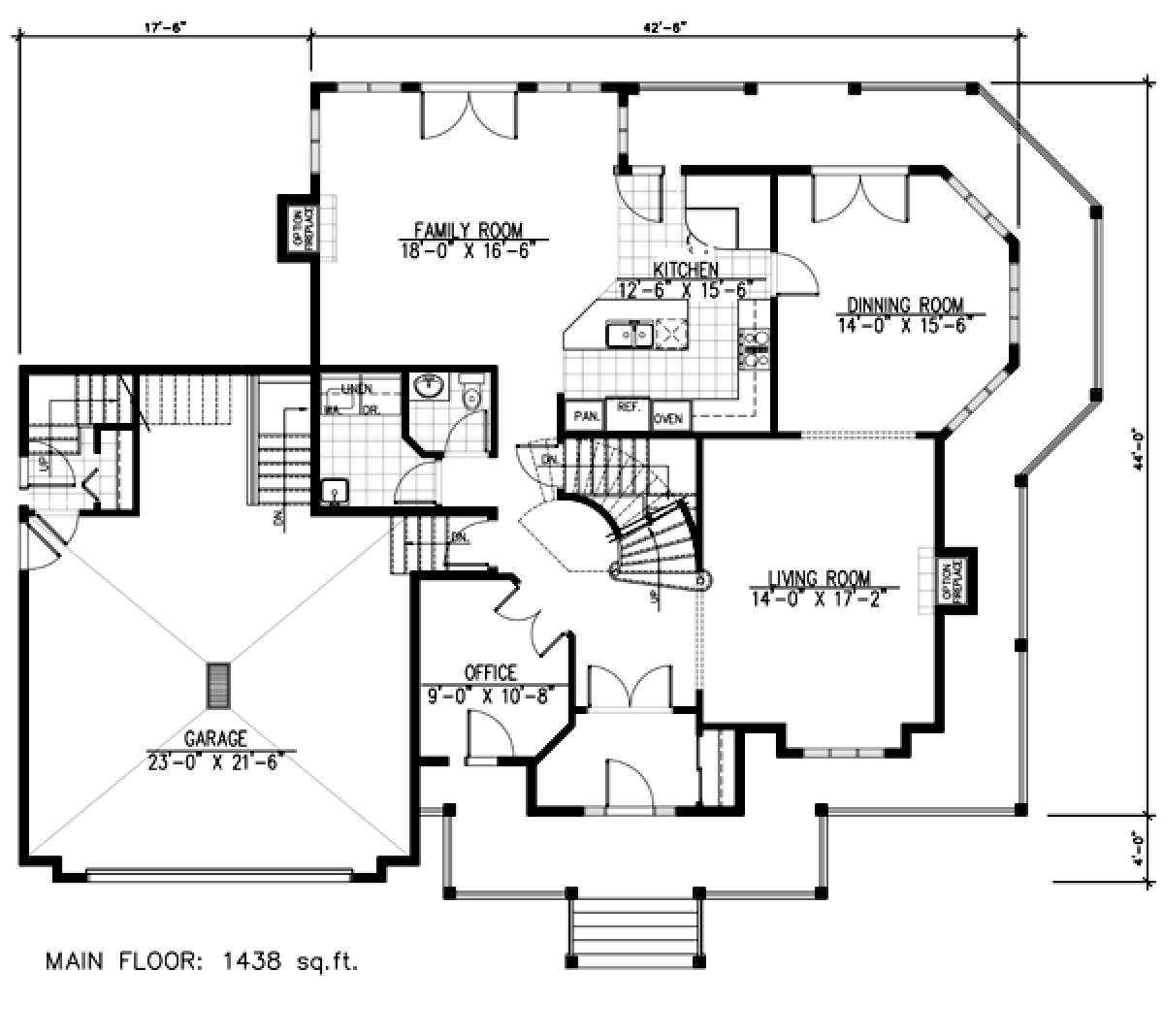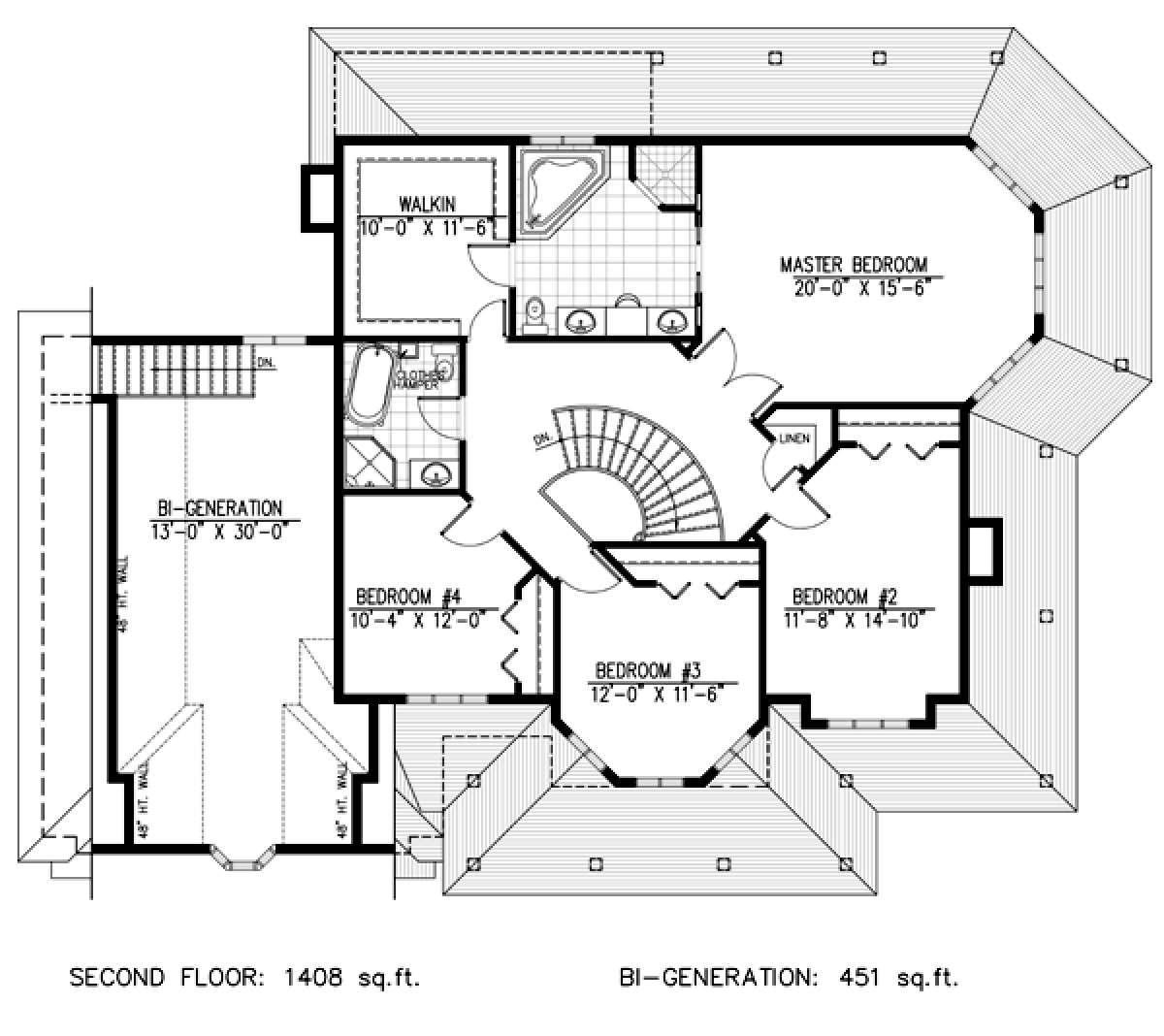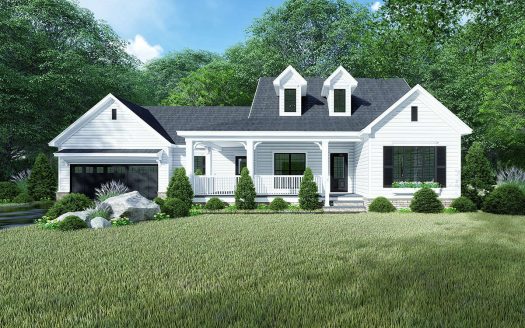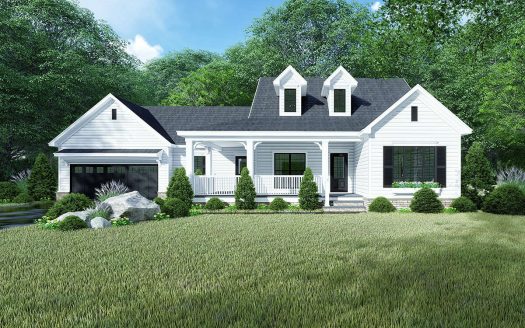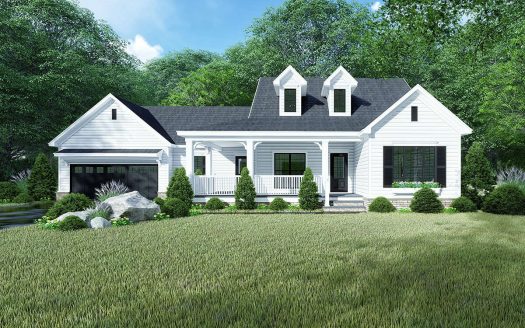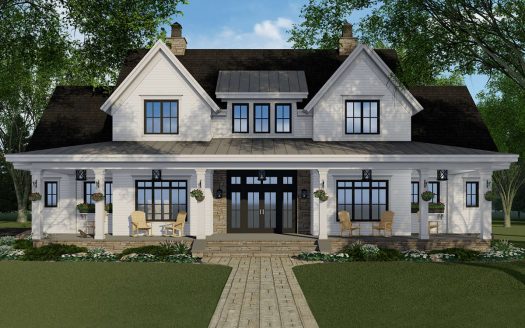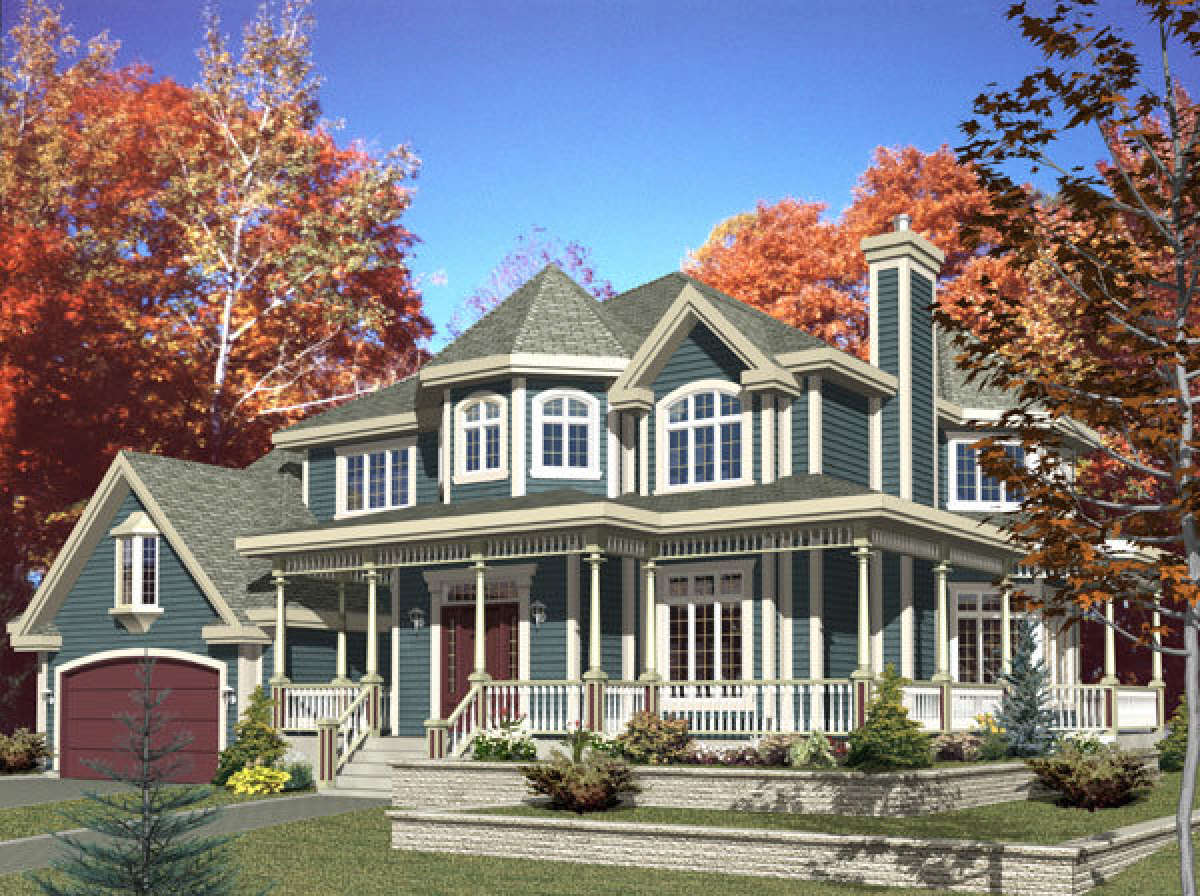Property Description
This lovely Country house plan features Victorian influenced design elements and magical curb appeal. The large wraparound covered porch is perfectly inspiring for afternoon naps, large entertaining gatherings and relaxing comfortably as you read. The nostalgic exterior of the home is highlighted with appealing and varying window views, charming open railing and overhead trim detailing as well as multiple gables and accompanying wide eaves. Within the home’s interior, there are approximately 2,846 square feet of living space that offers four bedrooms and two plus baths on two floors. The home’s foundation is situated on a basement which offers an additional 1,438 square feet of expandable space; ideal for an in-law suite, secondary living spaces or multiple bedrooms and baths. There is a two car front loading garage with an overhead bonus space available that measures 13’ x 30’; another great space for expansion. The family laundry room and guest powder room are situated near the garage interior entry. The main living floor features a spacious entry foyer with a winding second floor staircase and fabulous entertaining and living space. There is an office with interior French door access and exterior access to the front covered porch. The formal living room features great window views, generous floor space and a warming fireplace while the adjacent dining space is spacious, surrounded with window views and there is French door access onto the porch. The gourmet kitchen features a center island, separate pantry and plenty of cabinet and counter space. The family room is open to the kitchen and is highlighted with comfortable space, a handsome fireplace, fantastic window views and French door rear access.
The upper floor offers comfortable secondary bedrooms and an amazing master suite. The master suite features an enormous bedroom with French door access and large bay window views. There is an elegant master bath highlighted with dual vanities, a toilet area, whirlpool tub and separate shower. The accompanying master walk-in closet is spacious for his and hers clothing and accessories. There is a shared hall linen closet and bath; the bath features vanity space, a separate shower and tub along with a toilet area. Bedroom two offers generous floor space, great window views and plentiful closet space. The third and fourth bedrooms are slightly smaller and feature good closet space and lovely window views as well. This Country house plan features an inspiring storybook exterior, a generous interior floor plan and expansion space and loads of outdoor space for entertaining and family living.


 Purchase full plan from
Purchase full plan from 
