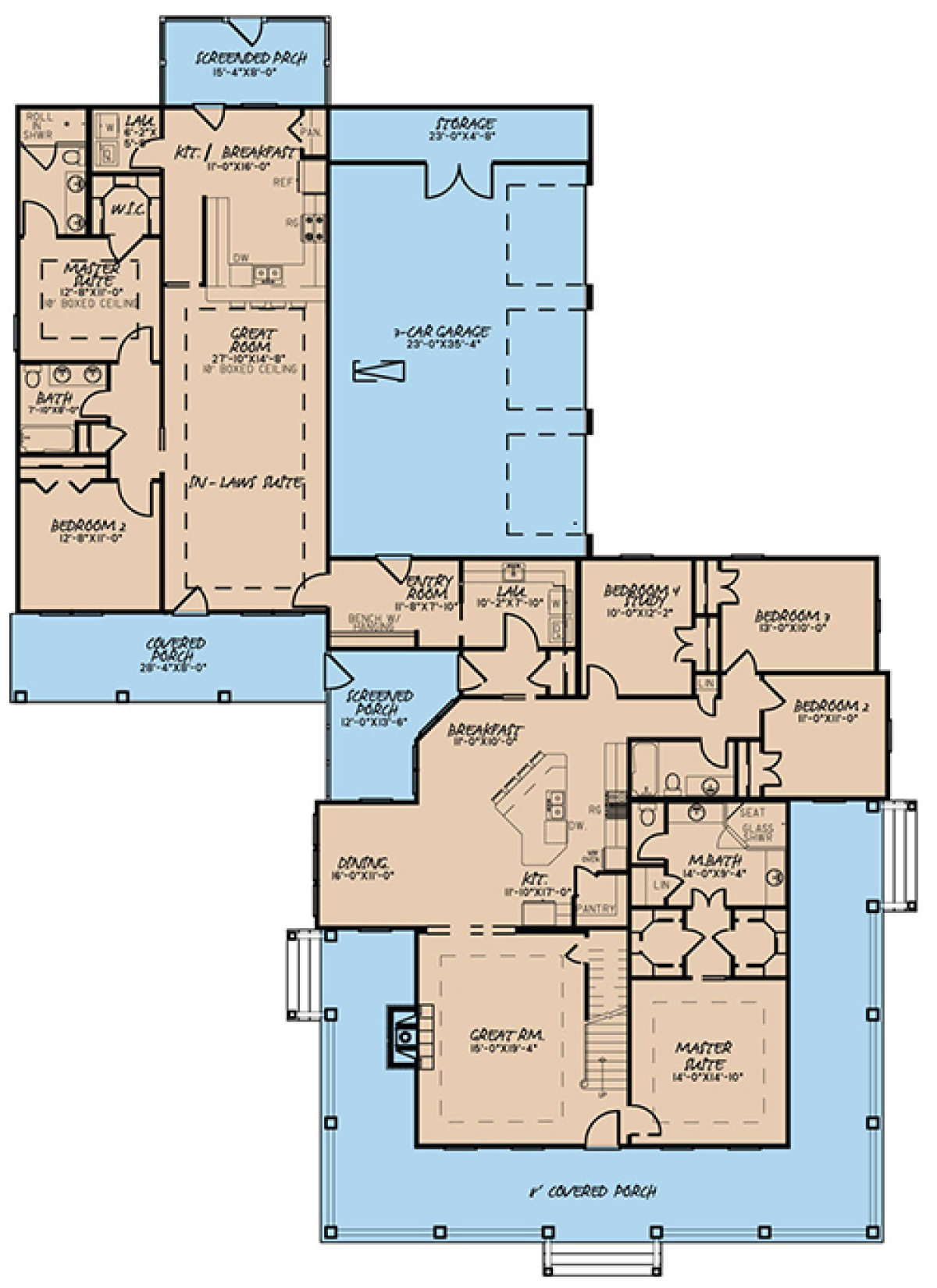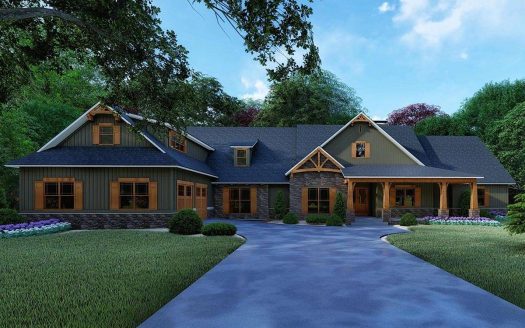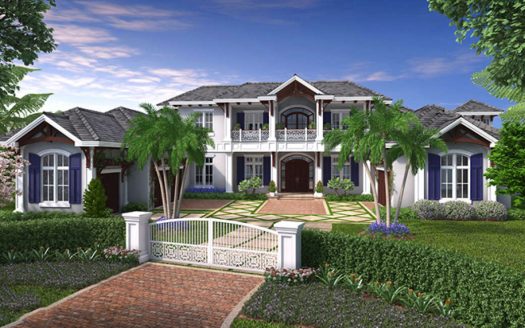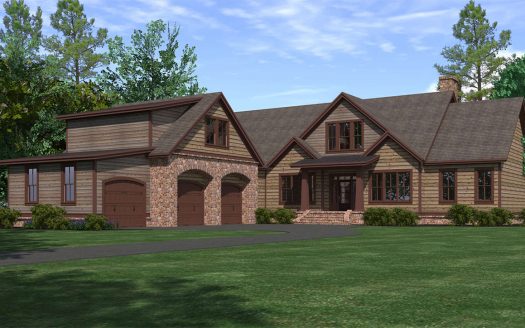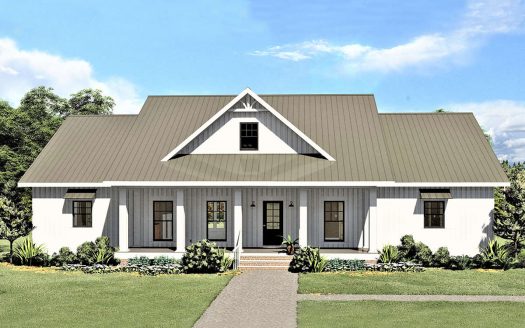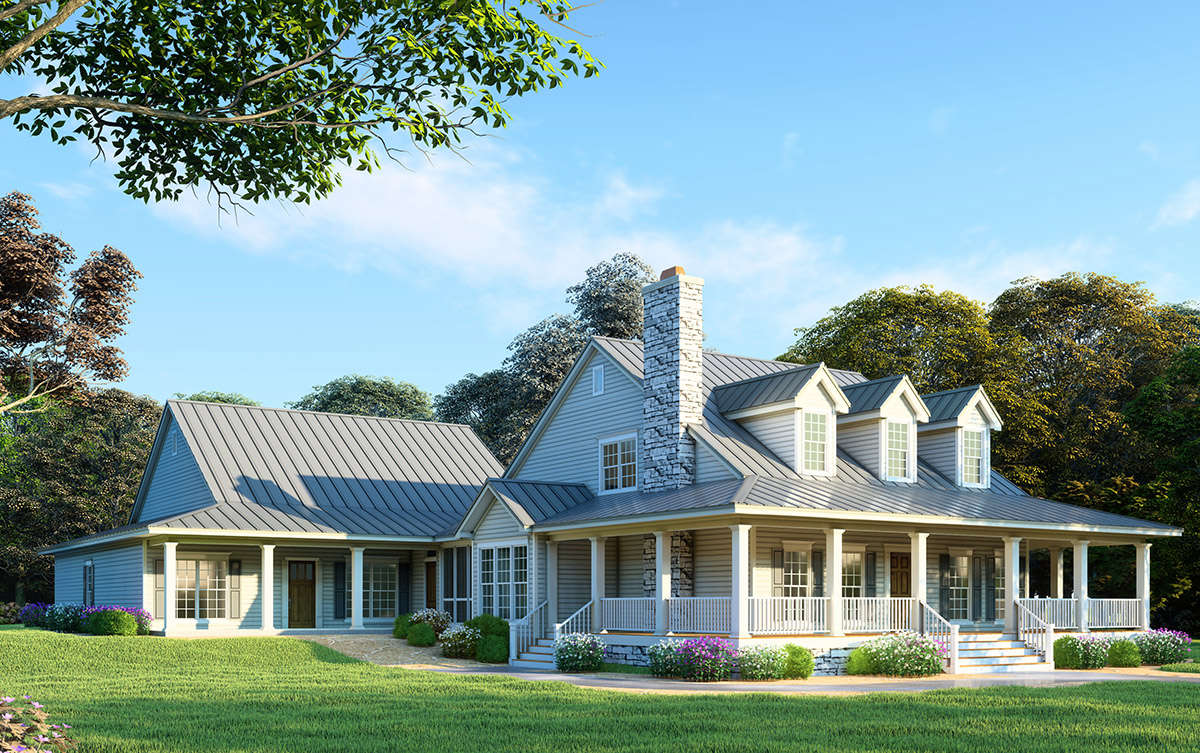Property Description
This quintessential Country house plan features an amazing exterior and equally stunning interior floor plan. The exterior is highlighted with overhead dormer windows, an “eye-catching” stone exterior chimney and luxurious outdoor space. The front wraparound porch offers sturdy columned beams, open railing, a stone perimeter skirt and three access points to and from the porch. This outdoor space is extensive and features a copious amount of space to entertain, greet family and friends and enjoy the great outdoors while reading, relaxing or enjoying the evening stars. The main floor of the home features approximately 3,437 square feet of living space with multiple bedrooms, baths and great family space. Nine foot ceiling heights and a beautiful open floor plan allow for a spacious and comfortable layout on the home’s interior for entertaining purposes and family relaxing. There is a three car side entry garage located at the rear of the home that includes storage space as well. In addition to the main living floor, there is a massive overhead bonus room; this room features an additional 1,155 square feet of space ready for completion as extra bedrooms/baths for the family, a large playroom for the children and/or an artist’s studio or home office. There is a second porch along the left side of the home providing access into the in-law suite. This is a large space perfect for extended family members to live and/or visit offering a large degree of privacy and comfortable living arrangements. The spacious front covered porch features entrance into the oversized great room which measures in excess of 17’ x 14’ with a 10’ boxed ceiling. Adjacent to the great room is the kitchen and breakfast room which features great counter space, seating for casual dining along with enough room for a table and chairs and access to the laundry room. At the rear of the room is access to the private screened porch which is covered and is a great space to relax. The other side of the suite features a master retreat that includes a large bedroom, a walk-in closet and a bath with dual vanities. Down the hall is a second bedroom with window views overlooking the porch, plenty of closet space and a shared hall bath. Grown children, aging parents or frequent guests will love and appreciate all the space and comfort this in-law suite has to offer.
The main part of the home features stress free living in a large amount of space. The front entrance opens onto the great room which features a large layout, a warming fireplace and trey ceiling accent along with the staircase to the overhead bonus room. Beyond the great room, is the formal dining room, grand kitchen and casual breakfast room. The dining room is surrounded with accompanying window views as is the breakfast room where both overlook the screened porch. The kitchen features a large island with additional seating, a walk-in pantry and plenty of space to prep and cook family dinners. A mudroom with a bench and hanging storage space along with a coat closet and large laundry room are situated between the kitchen/breakfast room and garage for easy access and a tidy home environment. Three secondary bedrooms lie at the rear of the home; each features window views, plentiful storage space and access to the shared hall bathroom. The master suite features generous floor space, double walk-in closets for him and her and a luxurious master bath with double vanities, a glass shower, a private water closet and a large linen closet. This beautiful home offers luxurious detailing at every turn; the stunning exterior, spacious interior and expansion space make this a perfect family home.


 Purchase full plan from
Purchase full plan from 
