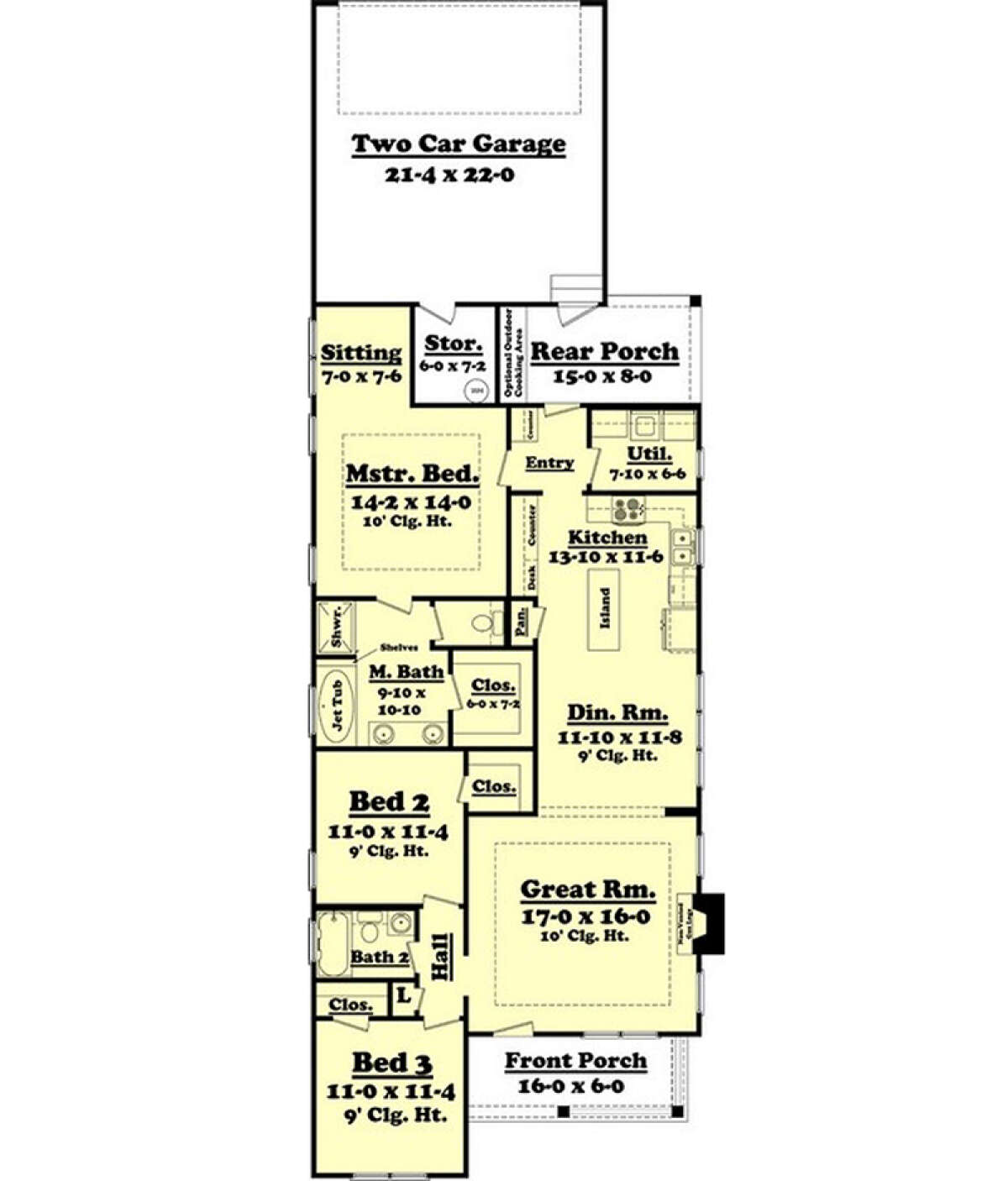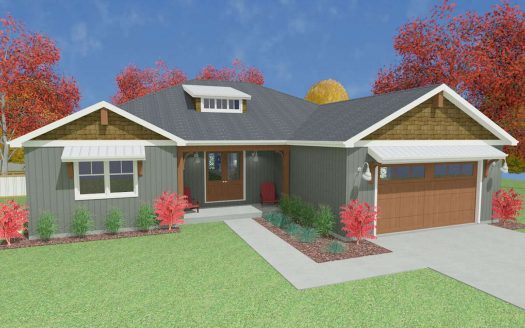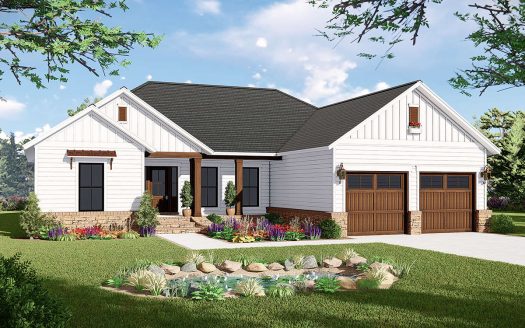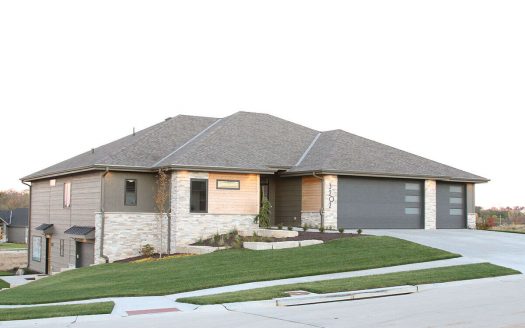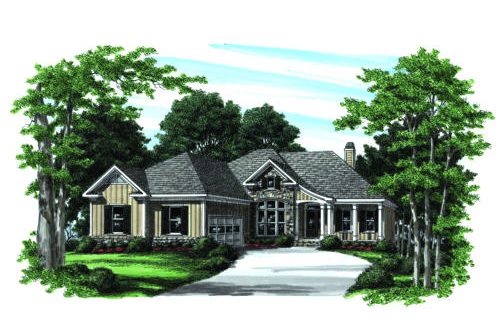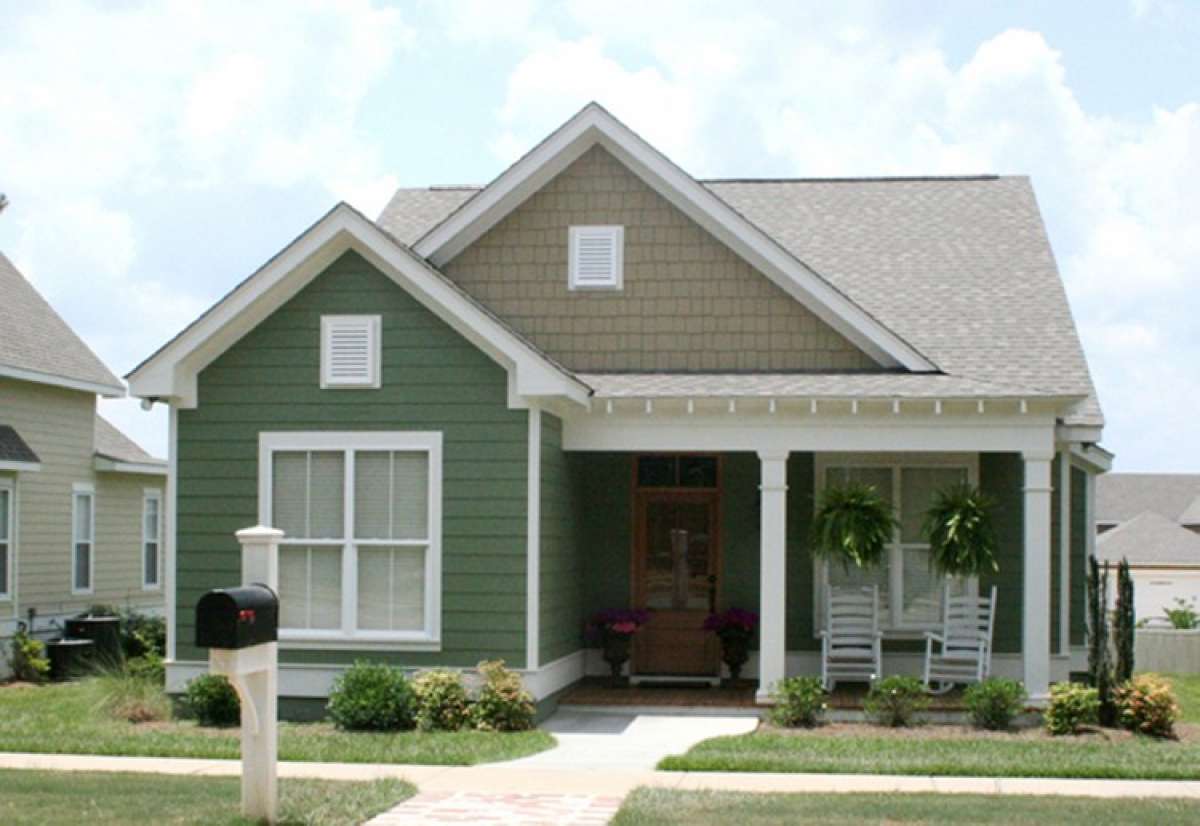Property Description
This cottage style home is ideal for a narrow lot and exudes warmth and charm. Two bedrooms share a hall bath while the master suite features a bedroom with trey ceiling and an additional sitting area. The master bath is highlighted by dual vanities, a separate shower, jetted tub, compartmentalized toilet and a large walk-in closet. The home anchors two outdoor spaces; a front and rear porch where entertaining and relaxing with family and friends would be ideal. The 17’x16’ great room is highlighted by a trey ceiling and gas log fireplace and opens onto the large dining room. The kitchen offers a center island, separate pantry and a desk/computer space. There is a large utility room and a two car rear entrance garage to complete the home. This floor plan, while compact, offers attention to detail and a charming floor plan.
Property Id : 60753
Price: EST $ 468,109
Property Size: 1 550 ft2
Bedrooms: 3
Bathrooms: 2
Images copyrighted by the designer and used with permission from America's Best House Plans Inc. Photographs may reflect a homeowner modification. Military Buyers—Attractive Financing and Builder Incentives May Apply
Floor Plans
Listings in Same City
EST $ 486,663
This 4 bedroom, 2 bathroom Traditional house plan features 2,075 sq ft of living space. America’s Best House
[more]
This 4 bedroom, 2 bathroom Traditional house plan features 2,075 sq ft of living space. America’s Best House
[more]
EST $ 386,271
The curb appeal of this Modern Farmhouse house style captures a sweet and simple exterior that can be easily nestle
[more]
The curb appeal of this Modern Farmhouse house style captures a sweet and simple exterior that can be easily nestle
[more]
EST $ 878,543
This 5 bedroom, 4 bathroom Contemporary house plan features 3,743 sq ft of living space. America’s Best House
[more]
This 5 bedroom, 4 bathroom Contemporary house plan features 3,743 sq ft of living space. America’s Best House
[more]


 Purchase full plan from
Purchase full plan from 
