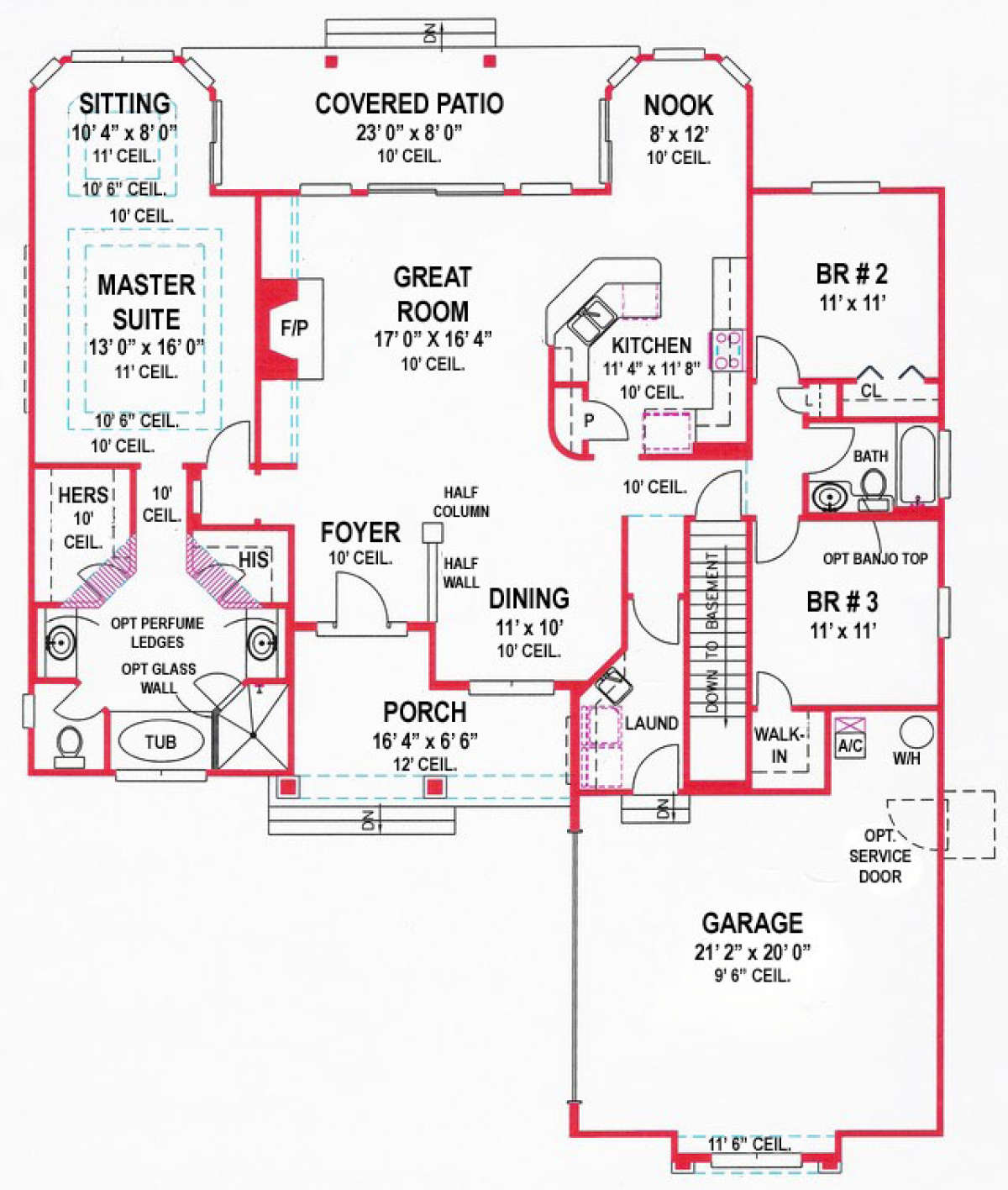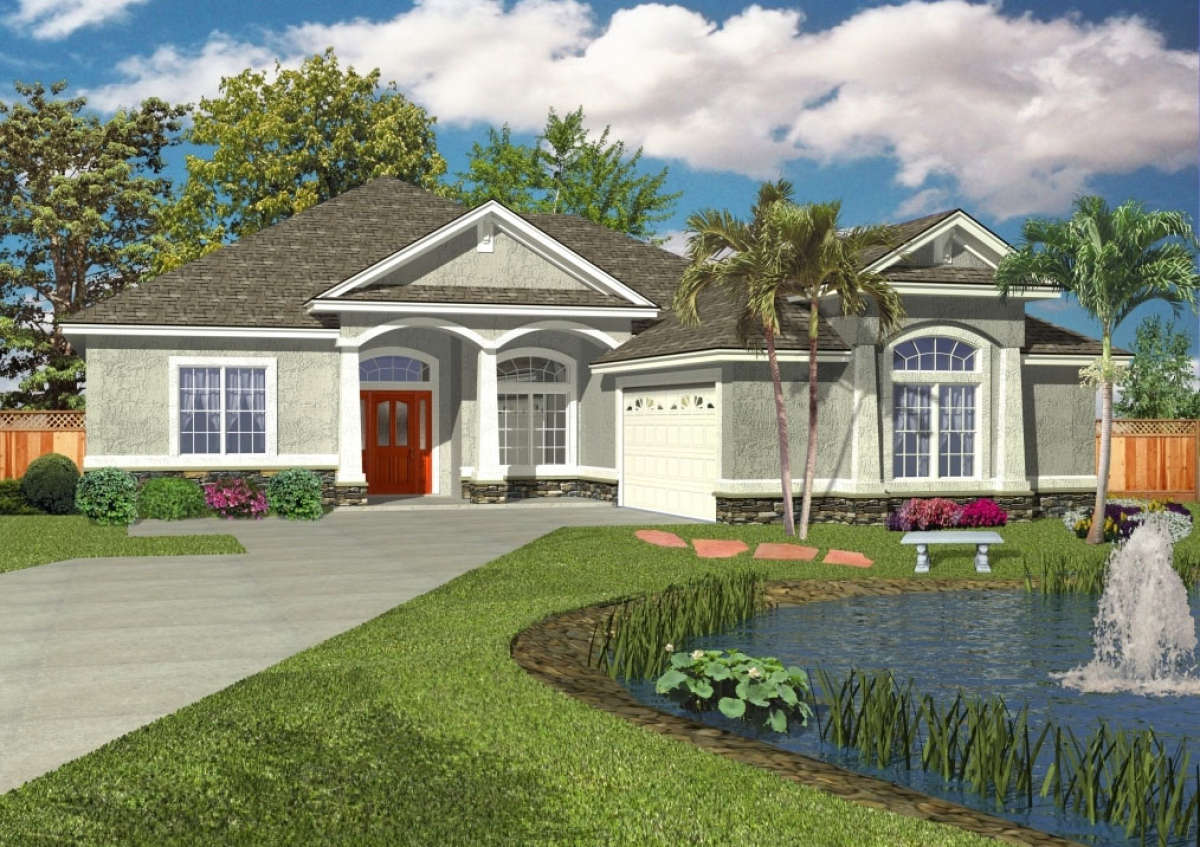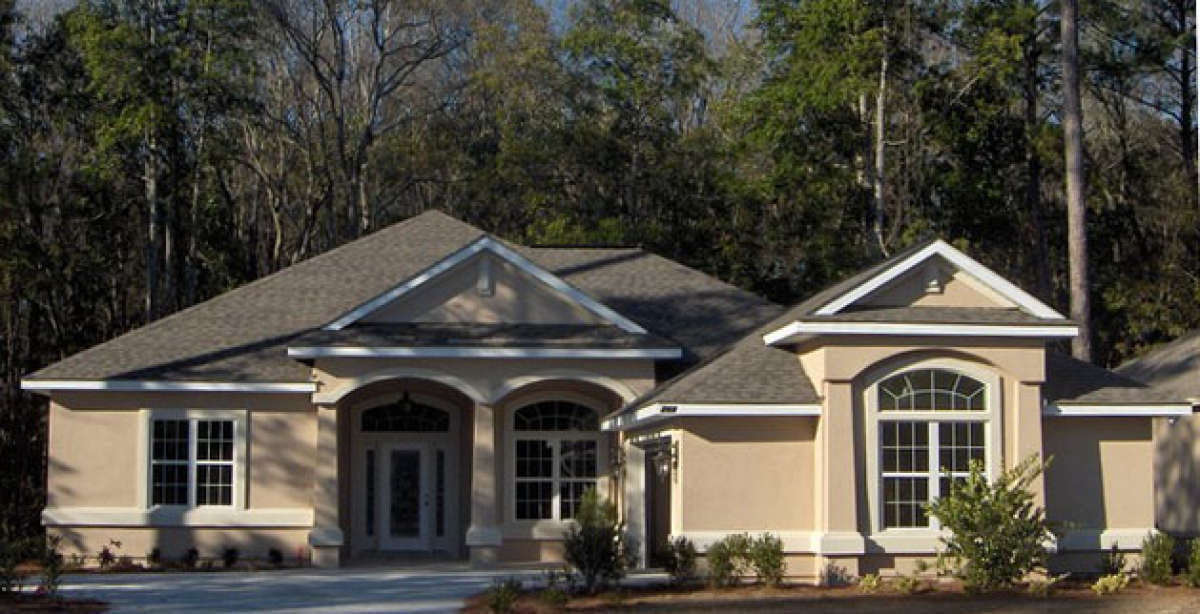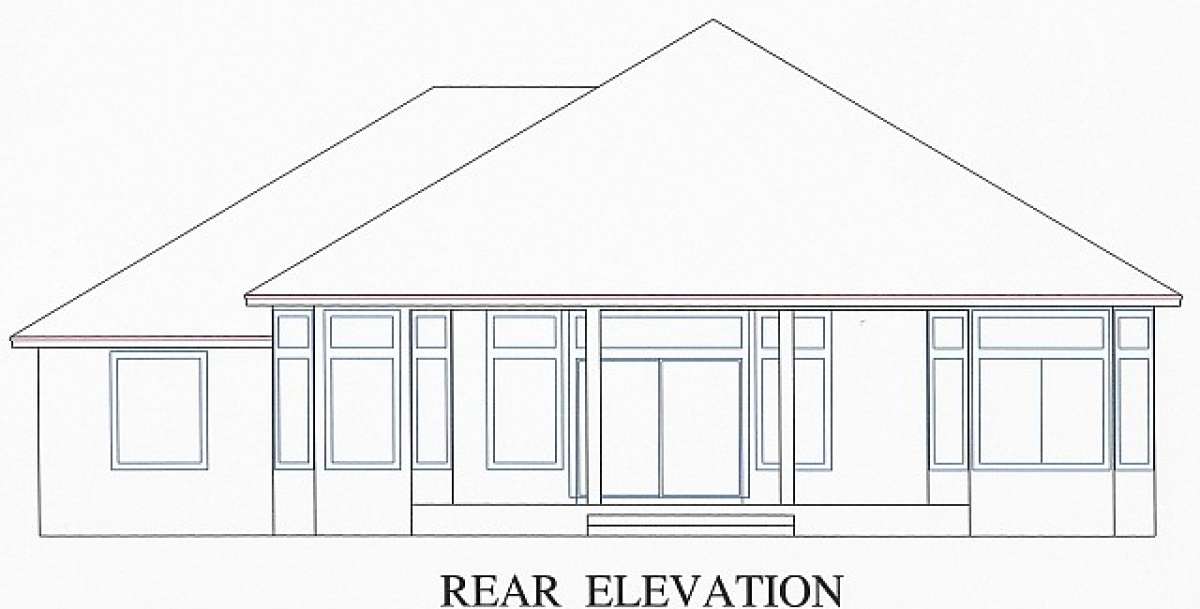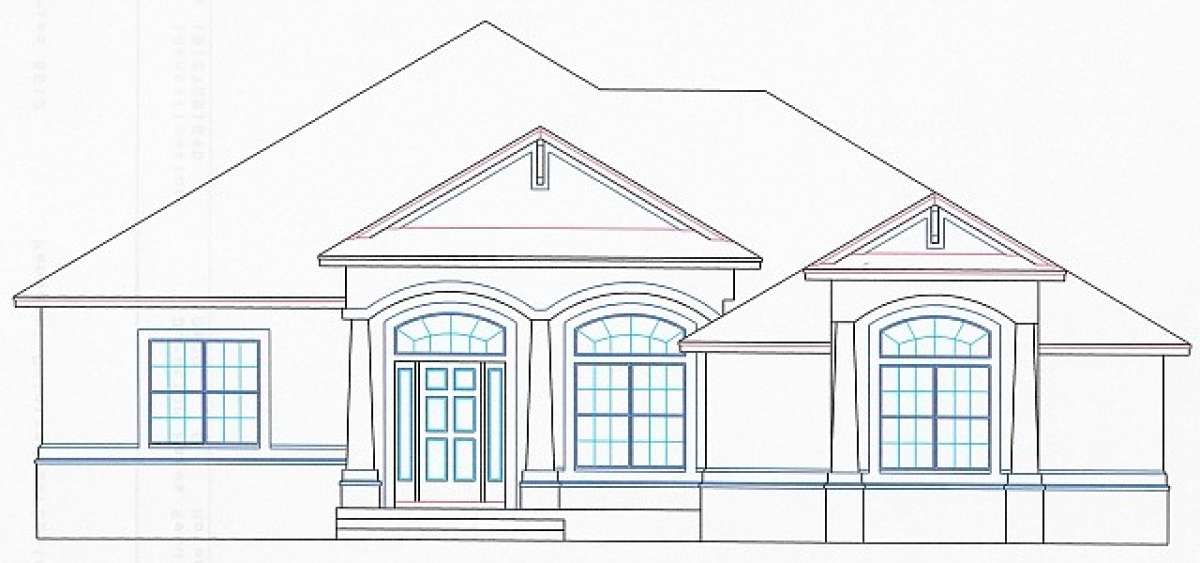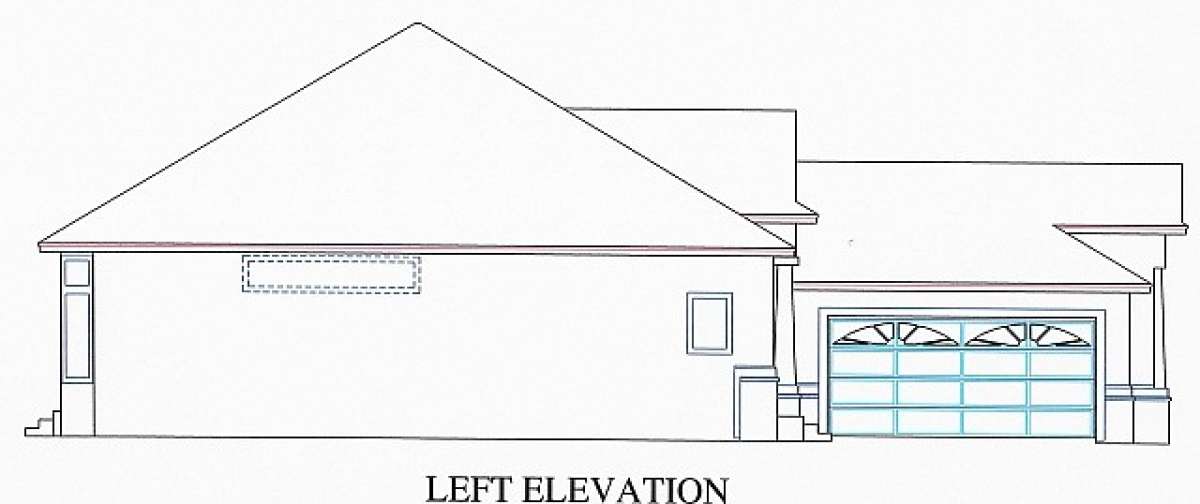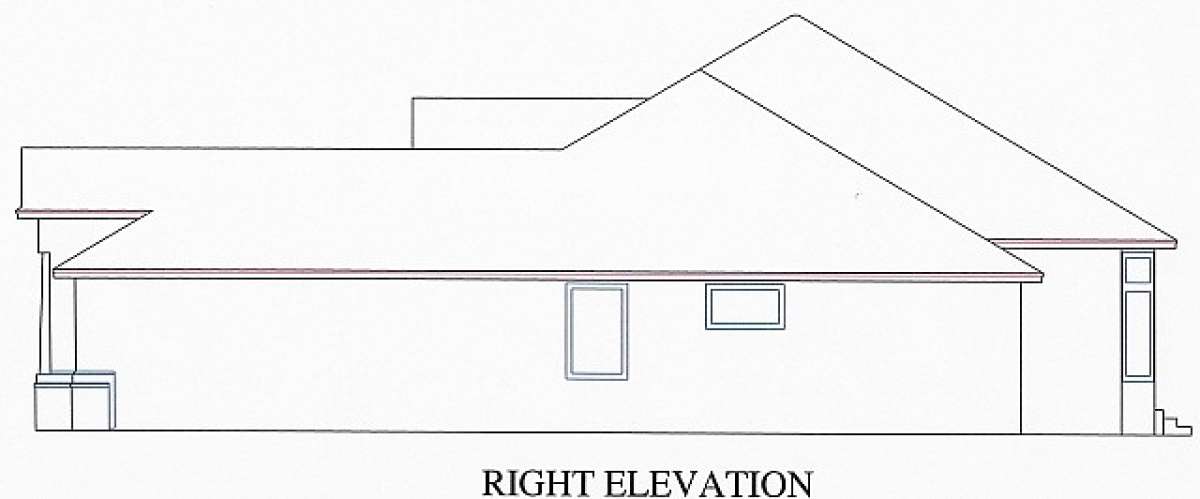Property Description
This beautiful Ranch house plan is designed in the Mediterranean or Florida home style with an attractive facade consisting of a stucco exterior, a stone perimeter skirt, wonderful window views and overhead gables. The front covered porch is highlighted with substantial tapered beams, stone pillars, graceful archways, a 12’ ceiling height and great space to greet family and friends. The one story interior floor plan features approximately 1,865 square feet of living space that is highlighted with an open floor, split bedroom layout. The home is situated on a basement foundation that features expansion possibilities as the family grows or could be used as an in-law suite. The courtyard entry garage houses plenty of space for vehicles and storage room and there is a rear pedestrian door for the easy addition and removal of lawn and garden items as well as sporting equipment. The open floor plan and 10’ ceiling heights add to the spacious quality of the home as you enter into the home’s front foyer. A half column and wall enhances the formal dining space along with a beautiful window view overlooking the front porch. The subsequent great room is highlighted with a warming fireplace, built-in cabinetry, rear wall window views and slider access to the rear covered patio. This covered outdoor space is large, measuring 23’ x 8’, and would be a wonderful spot to enjoy the day with family and friends. Back inside, there is a gourmet kitchen and casual breakfast nook; the nook is surrounded by window views overlooking both the rear porch and yard. The kitchen features an angled breakfast bar, a separate pantry and plenty of additional counter and cabinet space. An elongated hallway leading from the garage to the interior of the home holds the laundry room.
The split bedroom plan houses three bedrooms and two baths on opposite sides of the home. The master suite is sumptuous and features a large master bedroom with a double trey ceiling accent and there is an adjoining sitting room that features an identical ceiling adornment as well as surrounding window views and private access onto the rear covered porch. The suite also includes his and hers master walk-in closets on the way to the elegant master bath where there are double vanities, a corner separate shower, garden tub and a private water closet. The secondary bedrooms and bath are located across the home and include two equivalent sized bedrooms with window views and good closet space, one of which is a walk-in closet. There is a hall linen closet and the shared bath features vanity space, a toilet area and a tub/shower combination. This lovely home offers an attractive exterior, great outdoor space for relaxing and entertaining as well as a stunning floor plan with possible expansion space.


 Purchase full plan from
Purchase full plan from 
