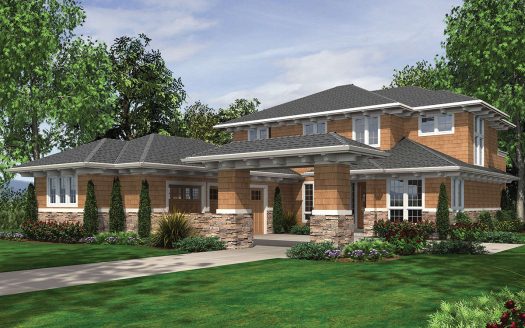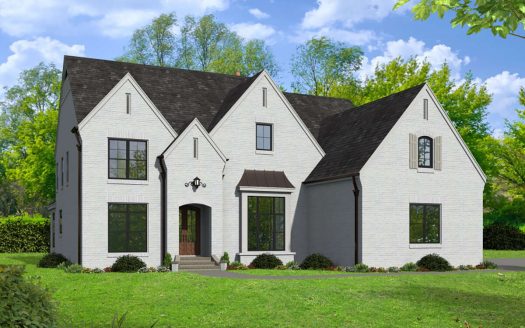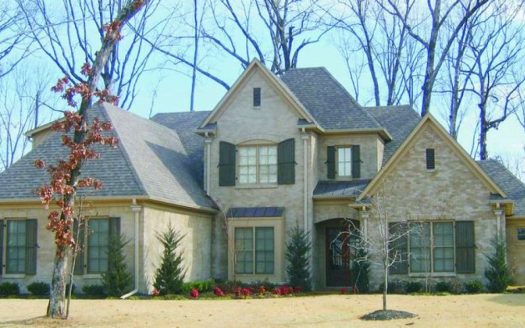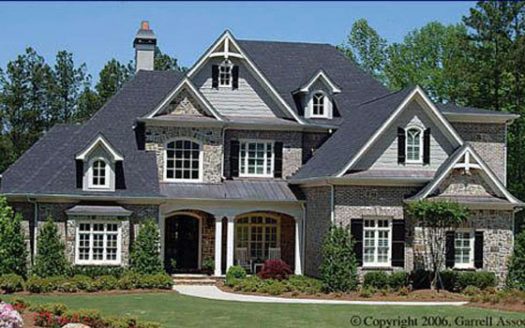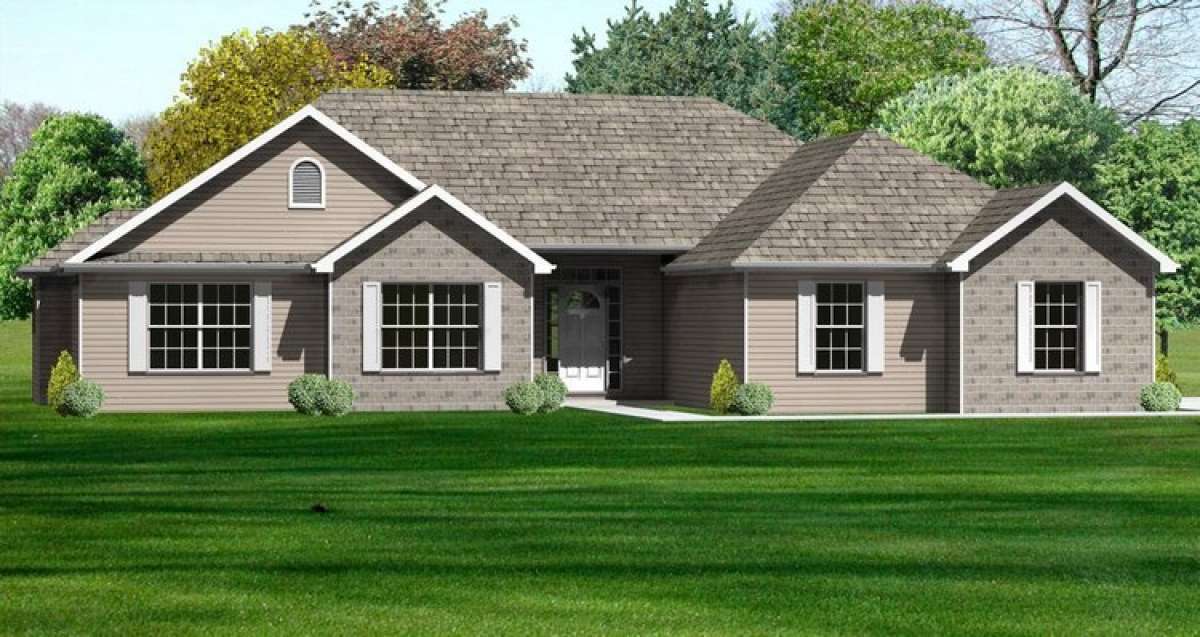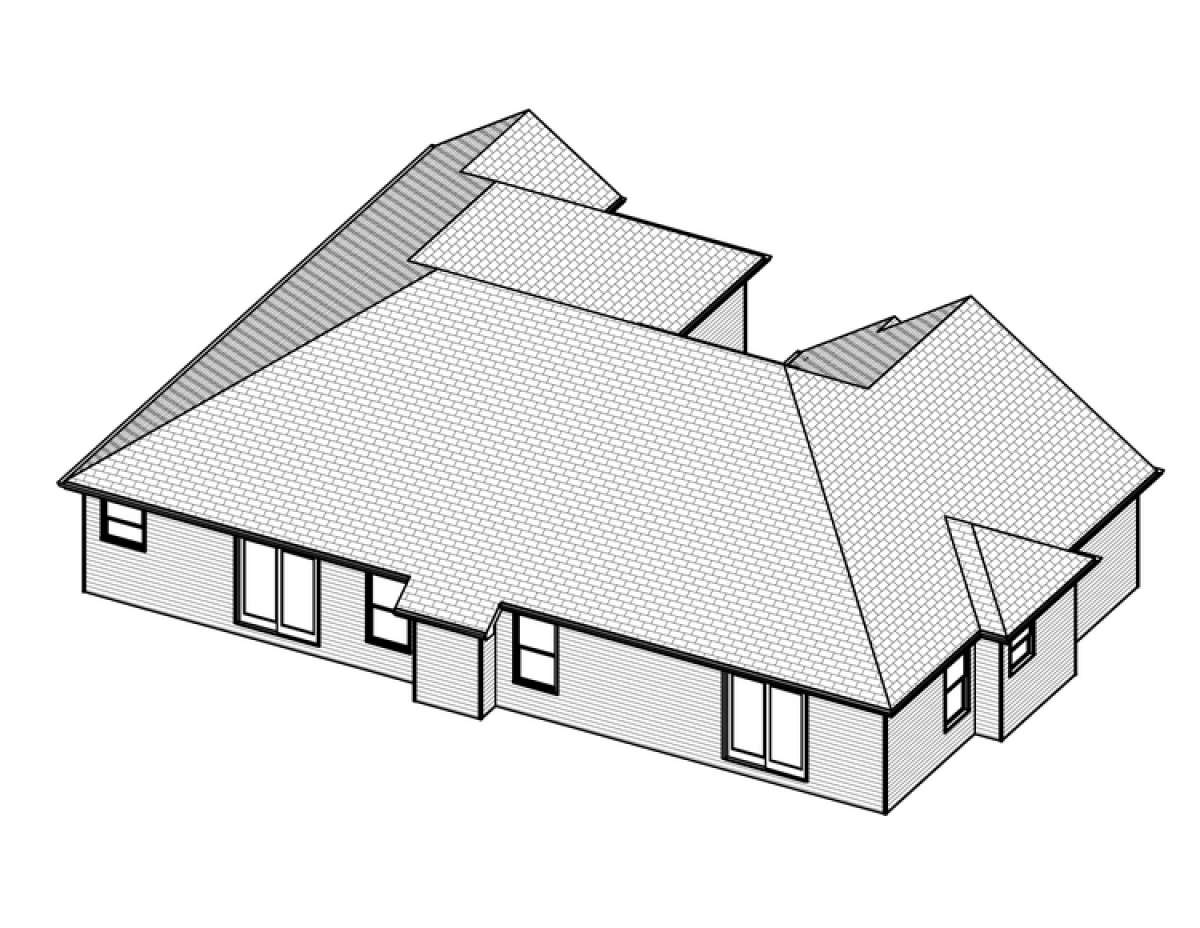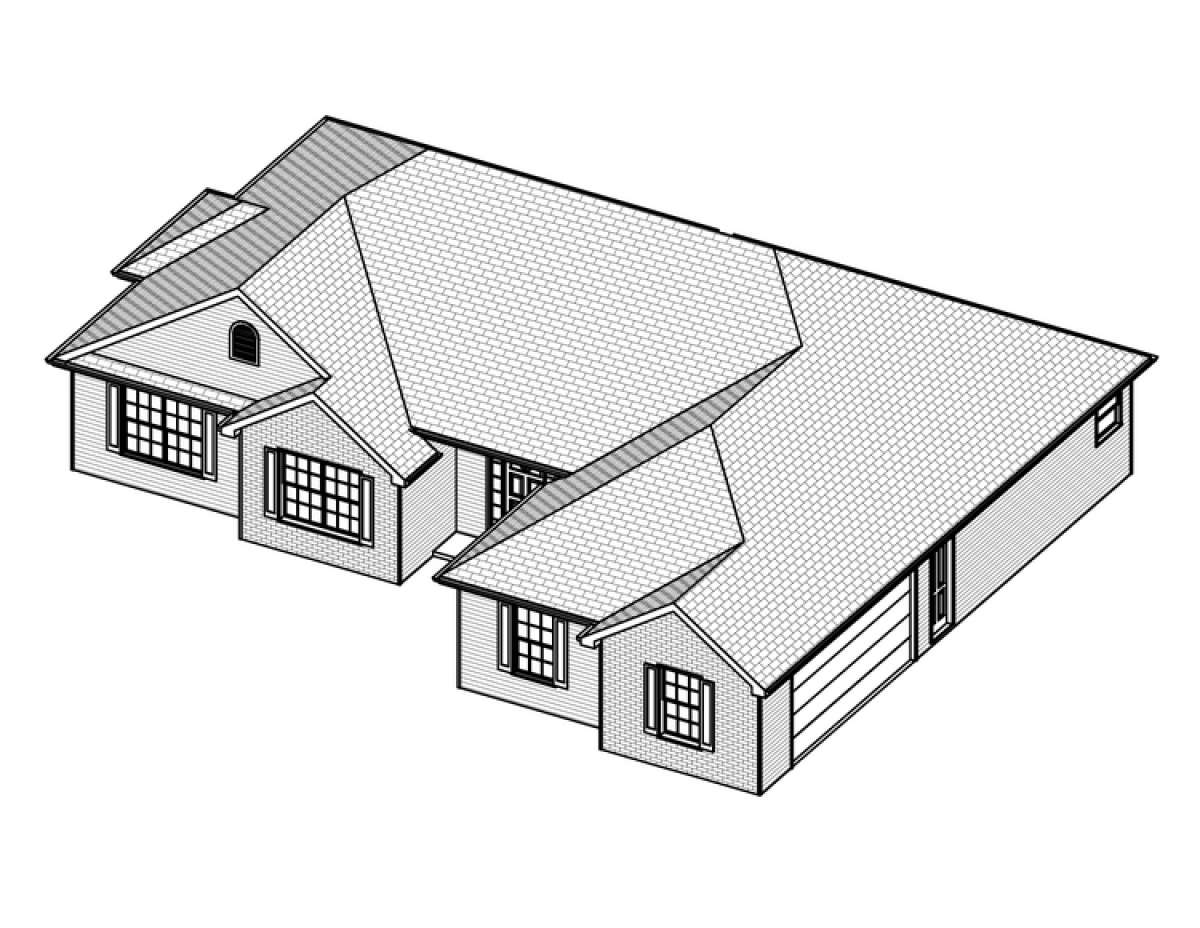Property Description
This charming Ranch house design features simple construction and a basement foundation. The exterior of the home offers multiple gables, wide eaves and great window views. Exterior wall stone features heighten the visual appeal of the home as do the interesting roof lines. The front covered porch is great space for greeting family and friends before entering the interior floor plan. There are three bedrooms, two plus baths and an open concept layout in approximately 1,762 square feet of living space. A two car side loading garage features great vehicle and storage space as well as a secondary entrance into the home’s interior. Directly located off the garage is a large utility room with counter space, a sink area and double closets for easy maintenance of the home’s interior. The guest powder room lies across the hallway from the laundry room. The main entrance to the home is centrally located off the covered porch and leads to the foyer which is quite spacious and houses a coat closet before opening onto the large common rooms. Before accessing the open layout of the home, there is the basement staircase. There is a great room which measures in excess of 17’ x 21’ that includes a rear wall fireplace and flanking picturesque window views. The kitchen and dining room are spacious as well; there is plenty of room to enjoy family meals and the gourmet kitchen is highlighted with a center island, plenty of counter and cabinet space, corner sink window views and rear access to the outdoors.
The three bedrooms and two baths are situated on the opposite side of the home for privacy and convenience. Bedrooms two and three are quite similarly sized and both have generous window views along with plentiful closet space. The shared bath lies across the hallway and includes an enclosed linen closet, a toilet area, large vanity and a tub/shower combination. The master suite is highlighted with a spacious bedroom that features window views and outdoor slider access. There is an attached master walk-in closet which is large and can comfortably house clothing and other accessory items. The en suite bath features amenities today’s homeowners seek; there are dual vanities, a toilet area, a separate shower and a garden tub along with an enclosed linen closet. This Ranch house plan features an attractive exterior, great interior space with minimal waste and a basement foundation for expansion.


 Purchase full plan from
Purchase full plan from 

