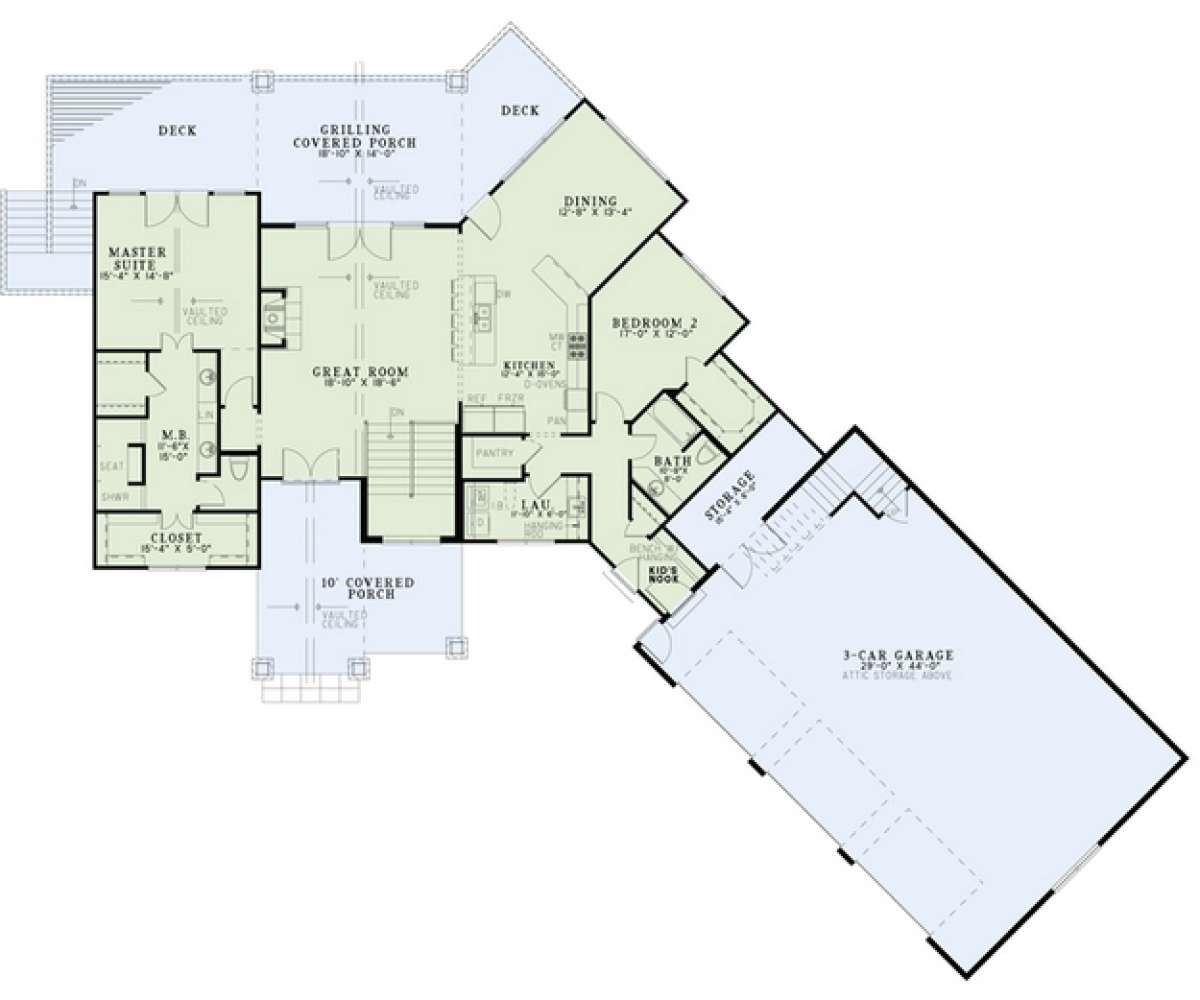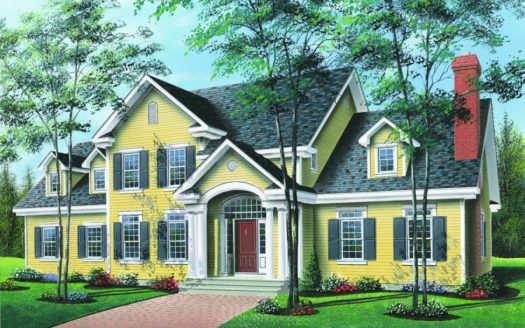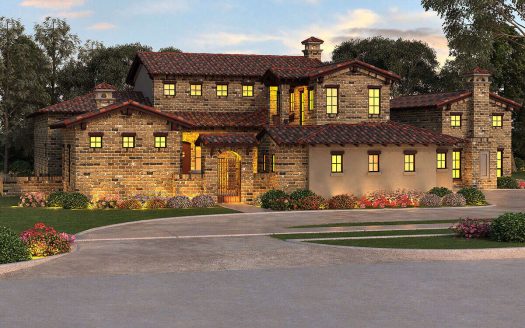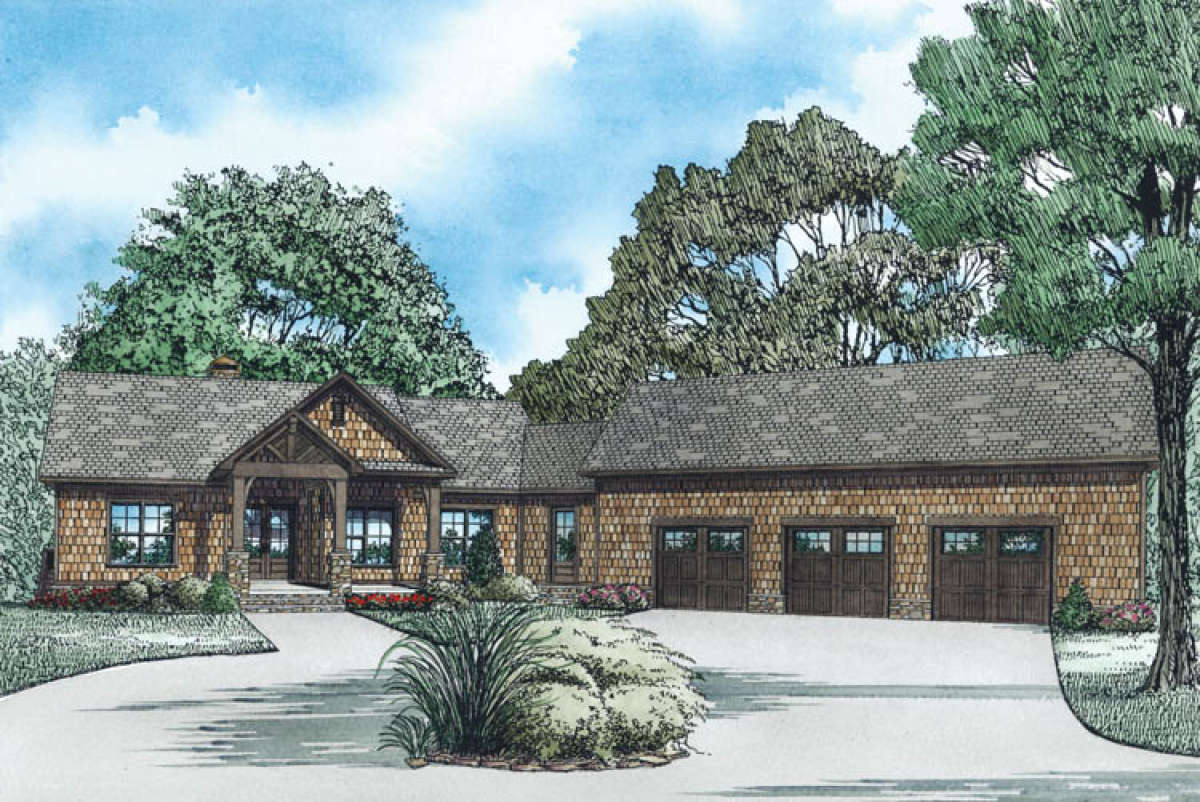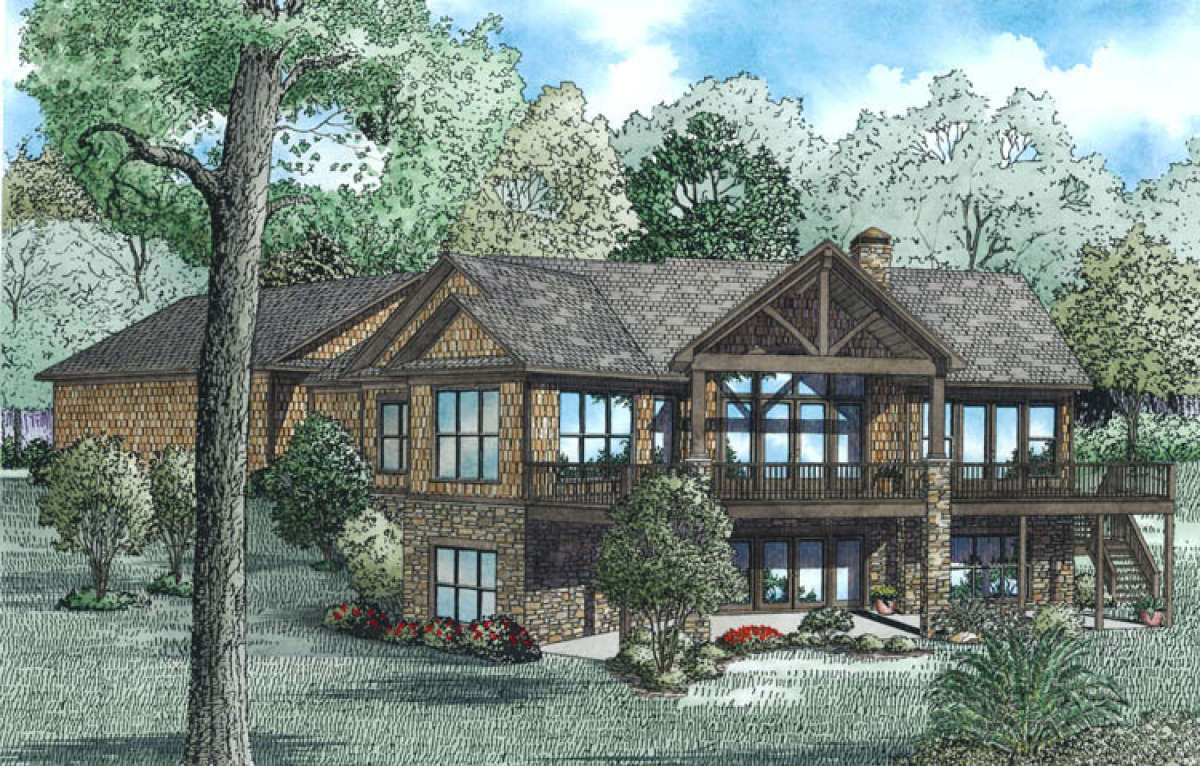Property Description
This beautiful Mountain house plan is ideal for a wooded property lot nestled alongside a lakefront or mountain with its charming rustic exterior features. Warm organic elements like cedar shakes, stone work and wood are highlighted on the exterior adding texture and character to the home’s façade. There are overhead gables which are decorative and the front covered porch balances the home nicely. The three car front loading garage is decoratively appealing as well and there is plenty of vehicle and storage space found within the garage’s approximate 1,111 square feet. The interior floor plan is a fabulous open layout with approximately 3,140 square feet of living space that includes four bedrooms and four baths. The home’s main entrance is accessed from the front covered porch which is spacious for greeting family and friends and offers vaulted ceiling heights, stone pillars and warm wood beams. Double doors open onto the family friendly layout where there is a large great room with vaulted ceilings, a warming fireplace and French door access onto the rear outdoor space. The outdoor space spans the width of the exterior and includes a center covered porch and flanking decks on either side; amazing space for entertaining, relaxing and enjoying family time. Open to the great room is the grand kitchen that is highlighted with a large center island, a peninsula bar, plenty of additional counter and cabinet space and a walk-in pantry is situated nearby. The dining room is located on the other side of the kitchen; open to all as well, and features great space to comfortably enjoy family or special occasion meals and there is an entry/exit point leading to the outside deck. On the kitchen rear wall is the pantry and the small hallway to the spacious laundry room and kid’s nook from the garage entrance. The second bedroom is located on this hallway as well and features generous floor space, window views, an oversized walk-in closet and a full bath is nearby. The main level master suite is situated on the opposite side of the home and offers an enticing master bedroom with French door private access onto the outdoor space, vaulted ceilings and picturesque window views. A second set of French doors grants access to the master bath where there are dual vanities, a private toilet room and a walk-in shower. His and hers walk-in closets are situated on either side of the bath.
The terrace level of the home is highlighted with a centrally located recreation/game room with a bar area and rear access to the covered patio. Bedrooms three and four lie on either side of the game room; bedroom three features an enormous walk-in closet, a triple window wall and a full hall bath is just off the hallway. There is a large hobby/craft room on this side of the basement as well along with a large storage closet. The fourth bedroom is quite spacious and features window views, a walk-in closet and a private full bath. Along this hallway is a storage closet and a large amount of unfinished basement space that could be used for storage or converted into livable family space. This family friendly home features rustic mountain exterior accents, a versatile and functional floor plan and tremendous outdoor space.


 Purchase full plan from
Purchase full plan from 
