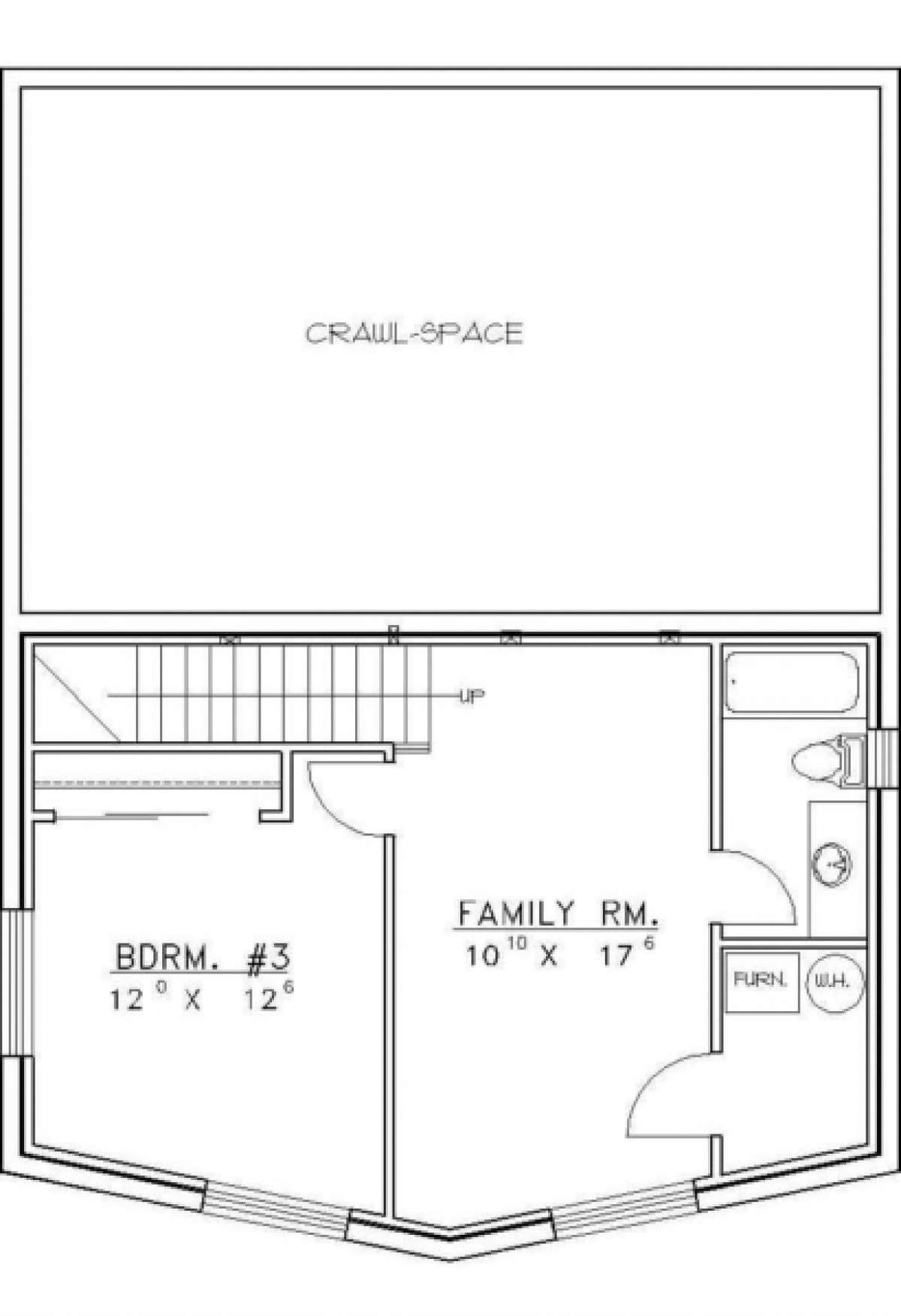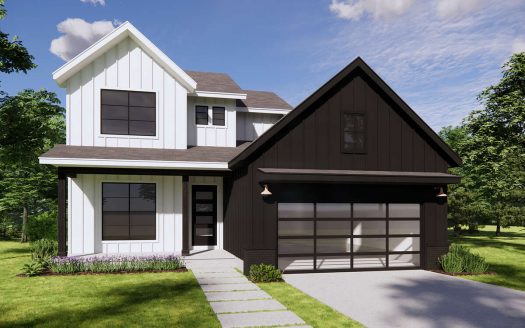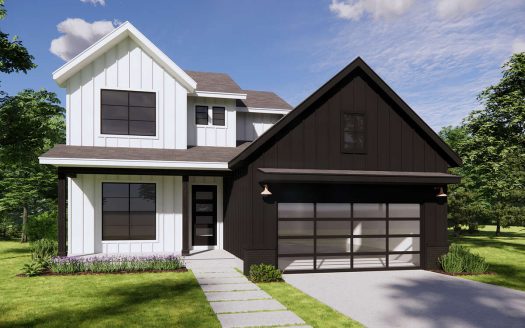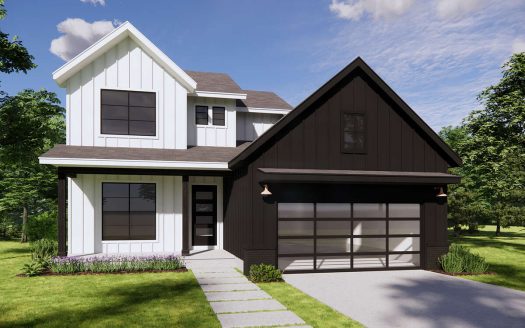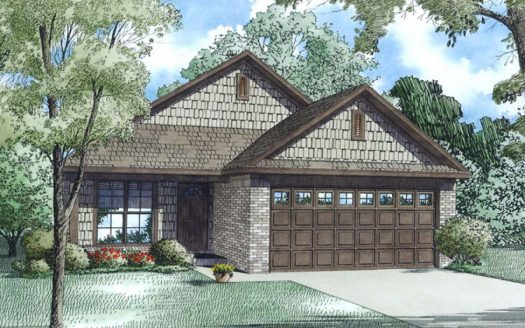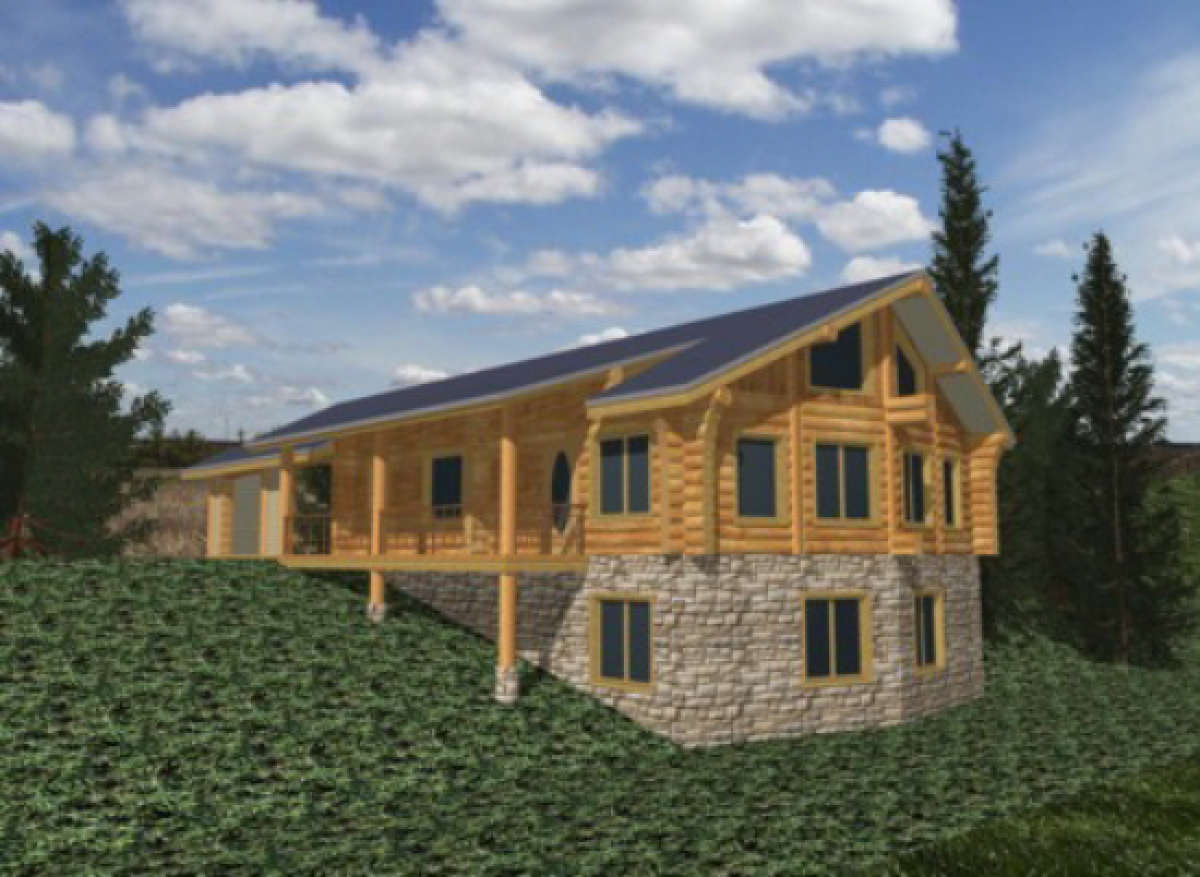Property Description
This Log Cabin house plan is ideal for weekend getaways, extended vacations or as a forever home for those who crave adventurous living and a love of the outdoors. The simple exterior design is comprised of log framing, stone work and an extended front covered porch. Three bedrooms and two baths are incorporated into approximately 1,785 square feet of living space in the two storied home that includes a finished basement with crawl space. There is a spacious family room and a mechanical/storage room along with the third bedroom which boasts of generous closet space and an adjacent full bath with extended vanity, a toilet area and a tub/shower combination.
The main level of the home is entirely composed of a front open layout which includes living, dining and kitchen space. Entering the home off the front porch, the secondary staircase is revealed along with an enormous great room that offers uncompromising space in which to relax and entertain. The adjoining dining room is large with multiple window views and there is a family friendly kitchen which features a large center island with a raised breakfast bar. The rear and side walls of the kitchen are highlighted with a plethora of additional counter and cabinet space along with a bevy of modern conveniences. The main level master suite features large floor space and an attached master walk-in closet along with private access into the bathroom. There is a second, hallway entrance into the bathroom where a large vanity, toilet area, linen closet and a tub/shower combination is revealed. The second bedroom is directly accessible off the hallway as well and features good closet space. There is a family utility room situated at the rear of the space which is large and features outdoor access for maintaining a tidy home environment. Good interior space and a rustic exterior combine to create a family friendly home for those who enjoy communing with nature and exploring the great outdoors.


 Purchase full plan from
Purchase full plan from 
