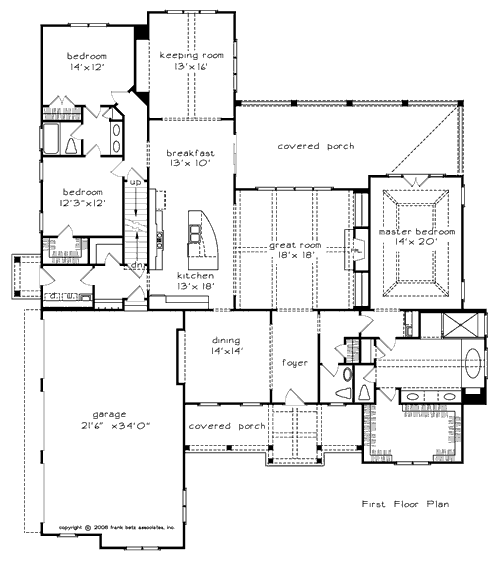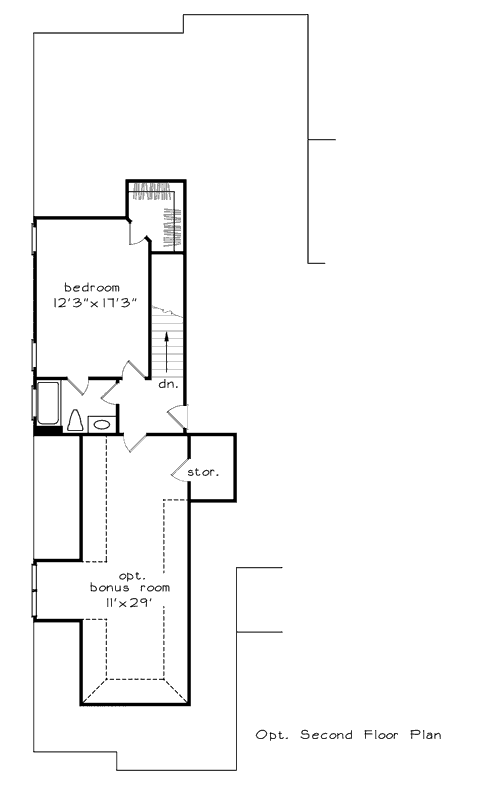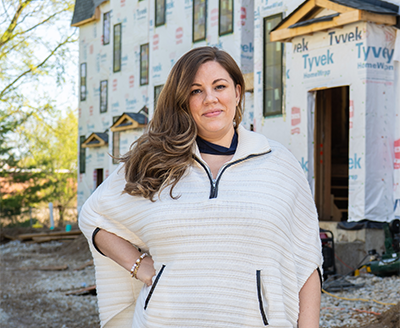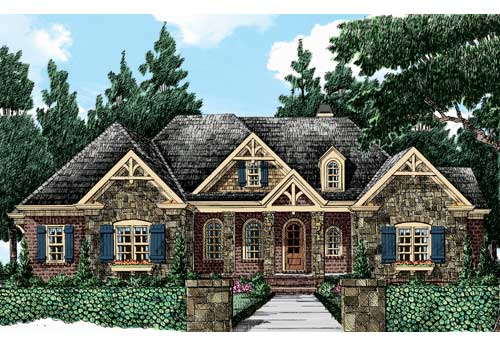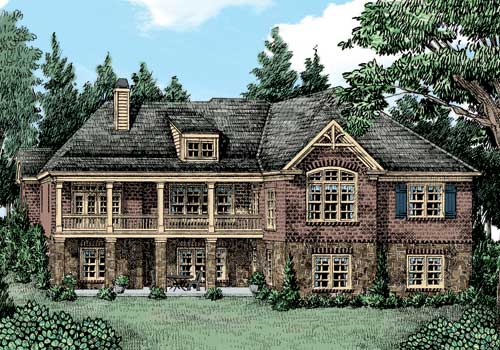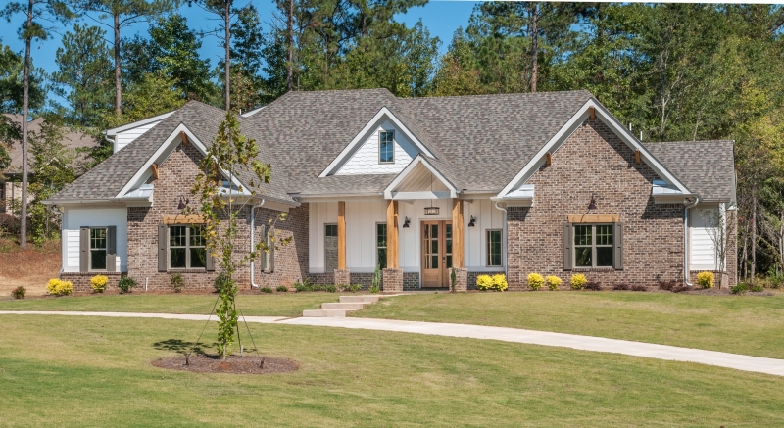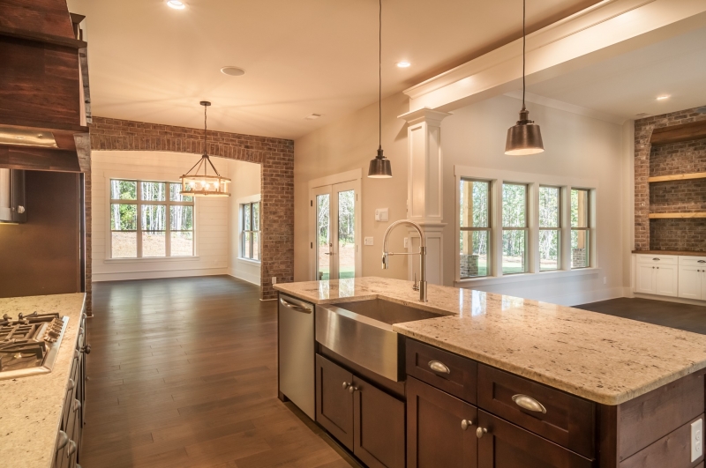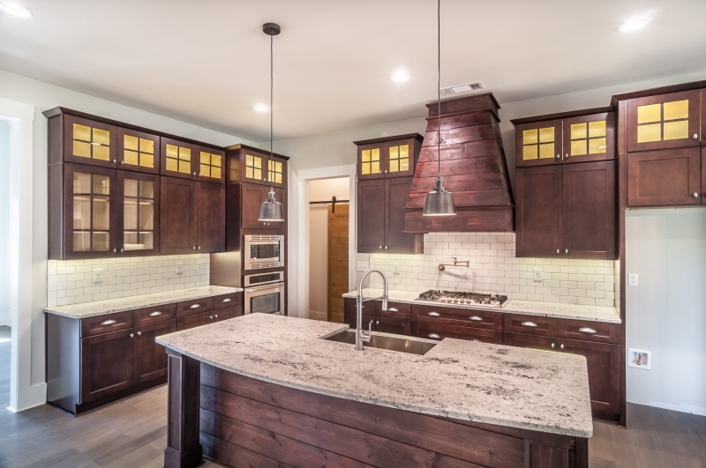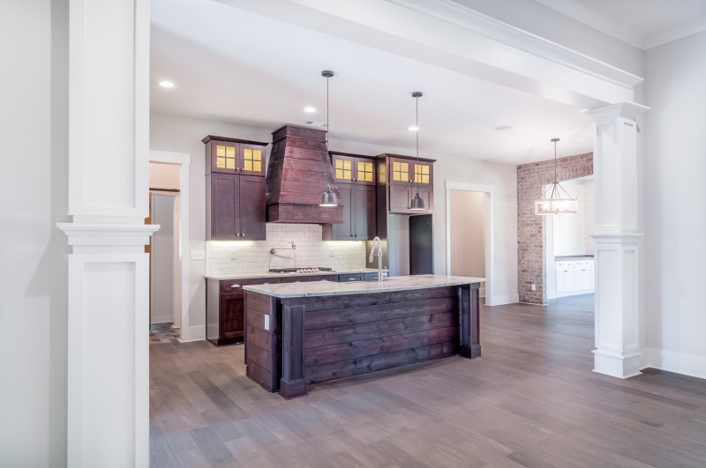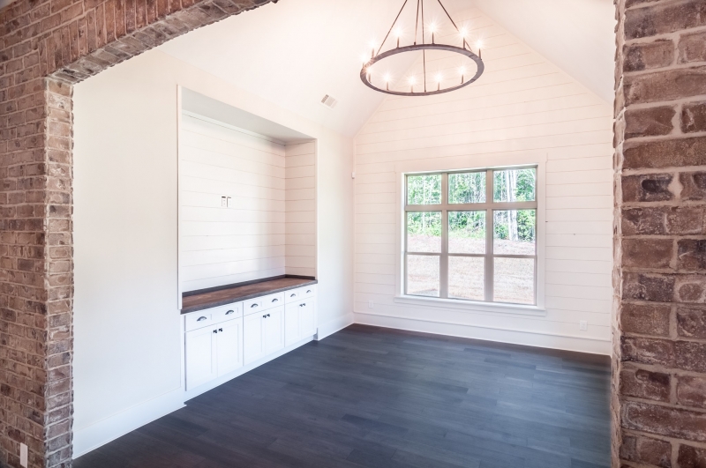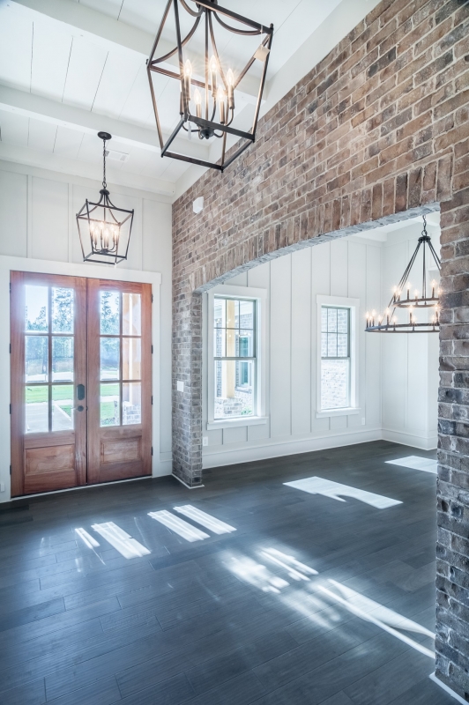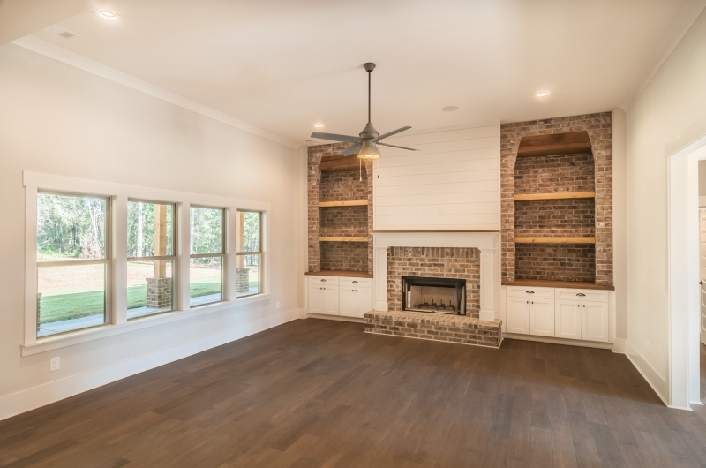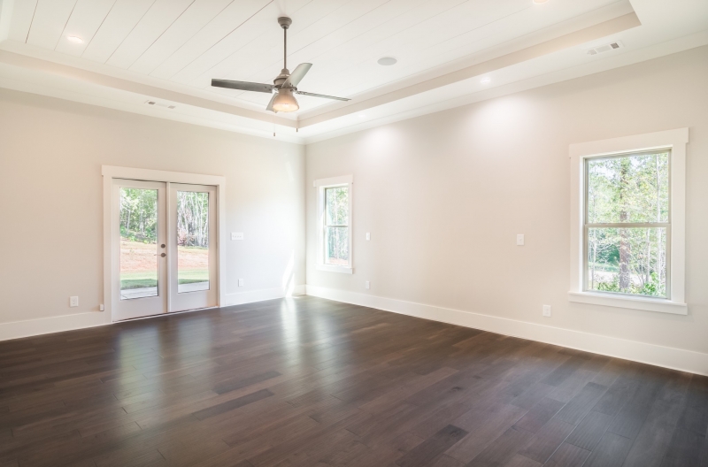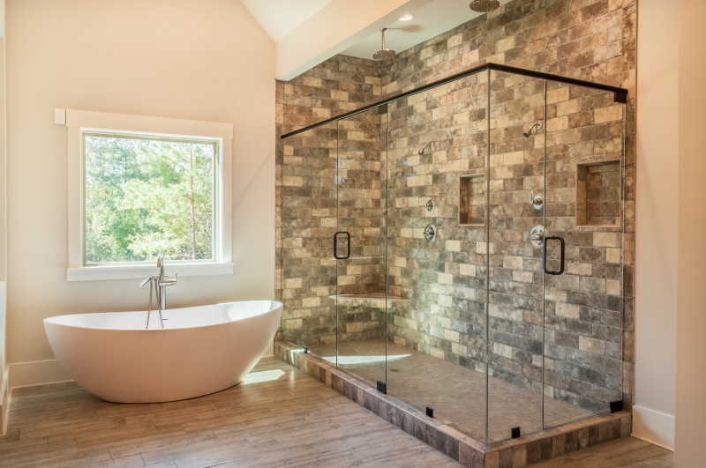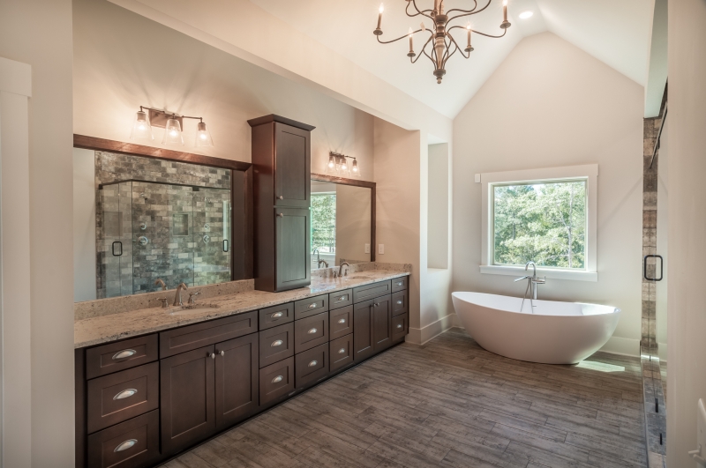Property Description
Magnolia Springs House Plan – From the Southern Living® Design Collection, the Magnolia Springs exterior with its combination of stone, brick and shake is reminiscent of homes of yesterday. However, the design of this home meets the needs of today’s families.
The rocking chair front porch is just a glimpse of what is to come. The foyer leads into the great room that boasts a coffered ceiling. Built-in bookshelves flanking the fireplace and rear windows complete this room. Entertaining will be a breeze in this large kitchen that offers an oversized center island. The keeping room is the ideal place for friends and family to gather. The master suite and secondary bedroom are on separate wings of the home allowing privacy for the residents. The master suite and bath are truly luxurious. The bath has dual sinks, a separate tub and shower and large walk-in closet. The Magnolia Springs includes an optional second floor that allows for an additional bedroom, bathroom and bonus room.


 Purchase full plan from
Purchase full plan from 