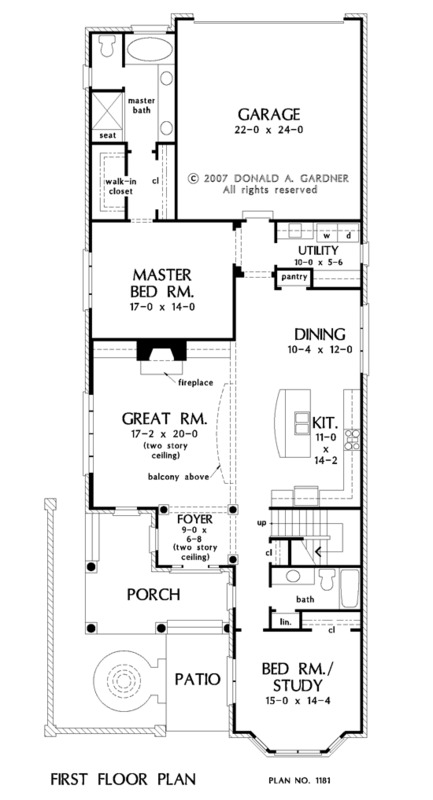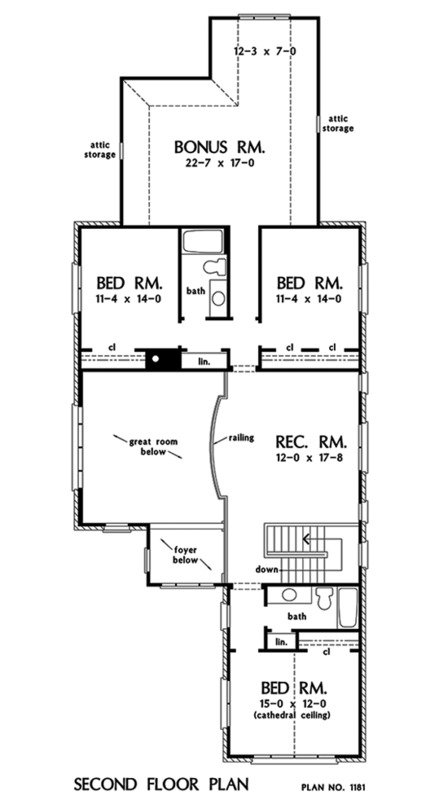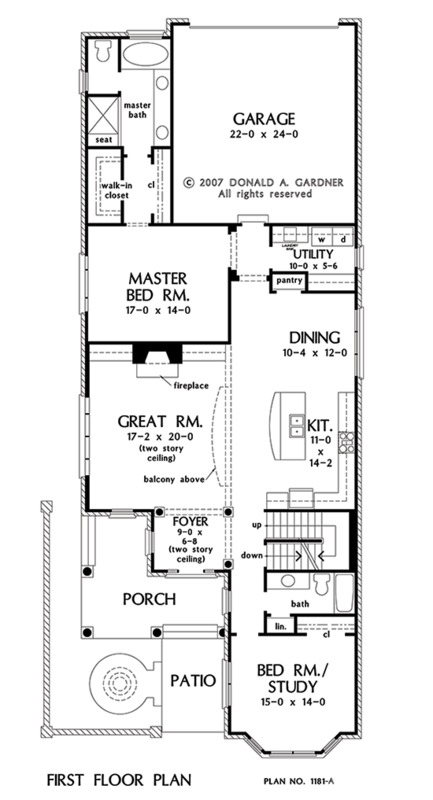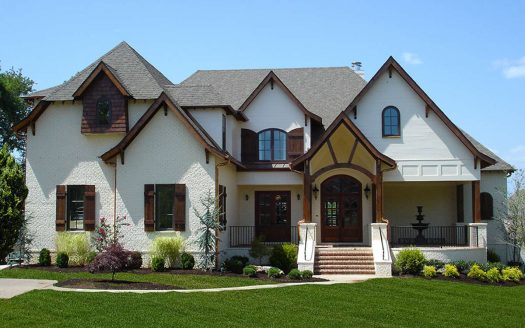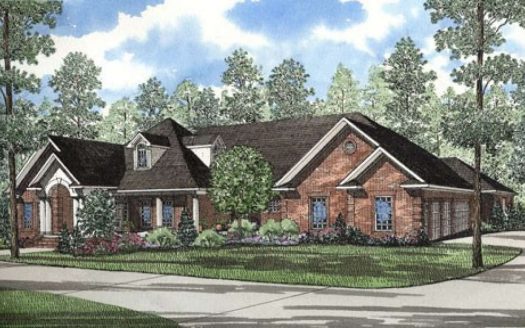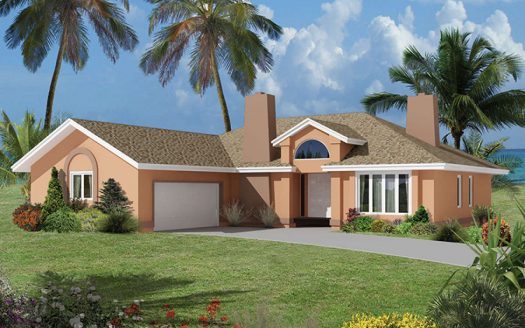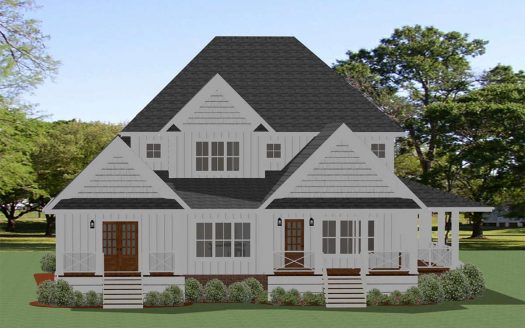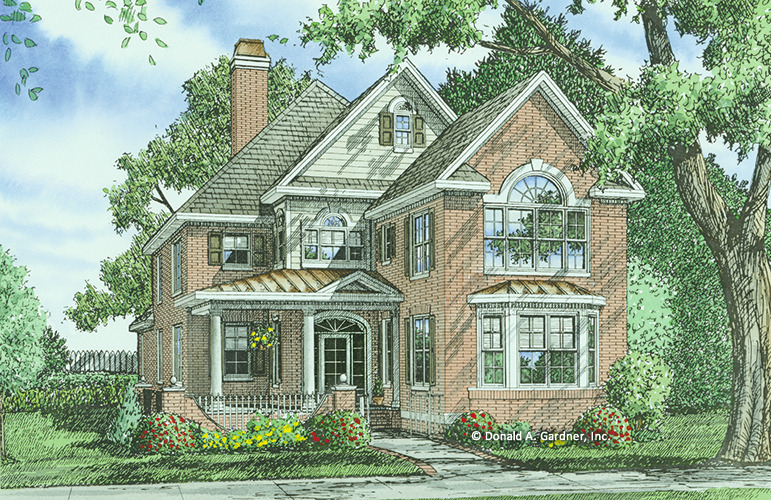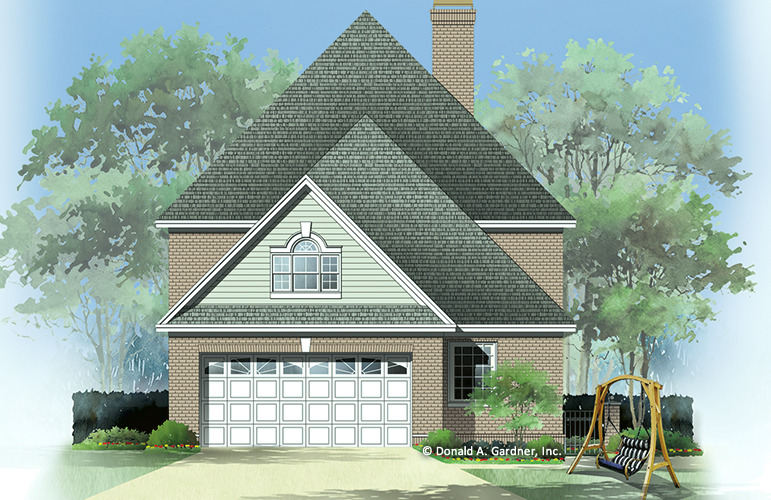Property Description
This narrow-lot plan doesn’t sacrifice any detail and is over 3200 square feet! The stunning front exterior evokes an older charm yet its interior is totally modern. The welcoming front porch is covered by a metal roof and grants lovely curb appeal. Inside, the great room and foyer are both two-stories tall and instantly apparent through the front door. Also open, the kitchen and dining rooms flow into one another, simplifying mealtime. The master suite resides at the rear of the home and is on the first floor—an added bonus! Its expansive master bath is a true retreat. Upstairs, a large bonus room awaits the homeowners’ imagination, as it could serve as an ideal home office or media room. Three additional bedrooms are positioned upstairs, as well as a large loft, perfect for children to play.
Property Id : 32746
Price: EST $ 613,989
Property Size: 3 227 ft2
Bedrooms: 5
Bathrooms: 4
Images and designs copyrighted by the Donald A. Gardner Inc. Photographs may reflect a homeowner modification. Military Buyers—Attractive Financing and Builder Incentives May Apply
Floor Plans
Listings in Same City
EST $ 1,300,346
This four bedroom, five bath Luxury house plan features 6,366 square feet of living space and an exterior designed
[more]
This four bedroom, five bath Luxury house plan features 6,366 square feet of living space and an exterior designed
[more]
EST $ 928,874
This 5 bedroom, 4 bathroom European house plan features 5,724 sq ft of living space. America’s Best House Pla
[more]
This 5 bedroom, 4 bathroom European house plan features 5,724 sq ft of living space. America’s Best House Pla
[more]
EST $ 559,372
This 3 bedroom, 2 bathroom Florida house plan features 1,932 sq ft of living space. America’s Best House Plan
[more]
This 3 bedroom, 2 bathroom Florida house plan features 1,932 sq ft of living space. America’s Best House Plan
[more]
EST $ 738,277
This 4 bedroom, 4 bathroom Modern Farmhouse house plan features 2,902 sq ft of living space. America’s Best H
[more]
This 4 bedroom, 4 bathroom Modern Farmhouse house plan features 2,902 sq ft of living space. America’s Best H
[more]


 Purchase full plan from
Purchase full plan from 
