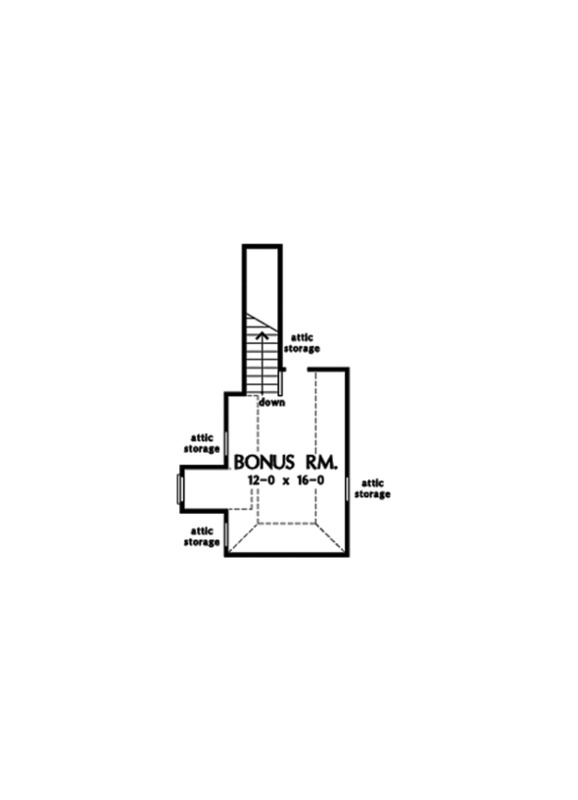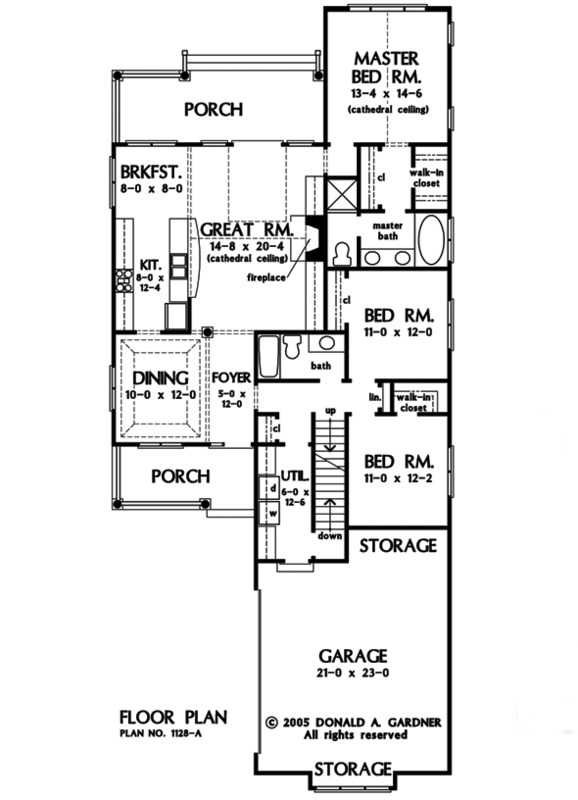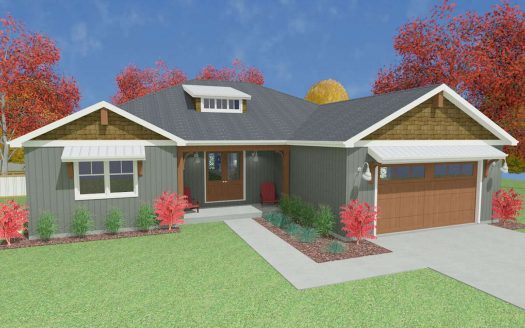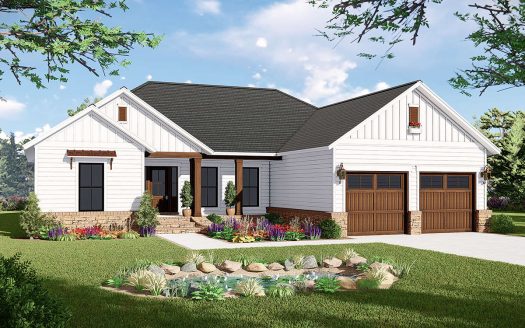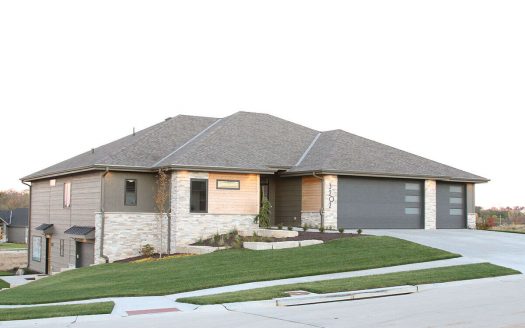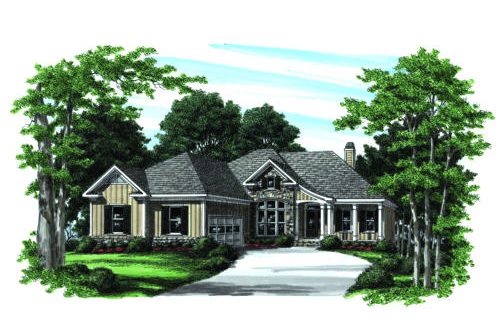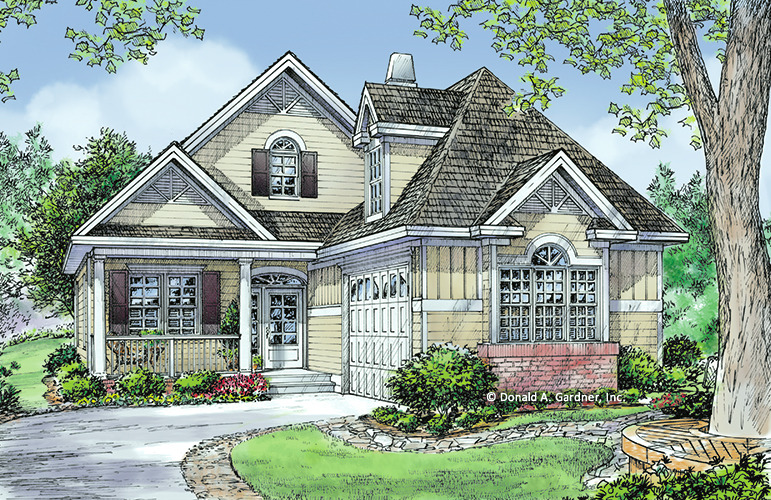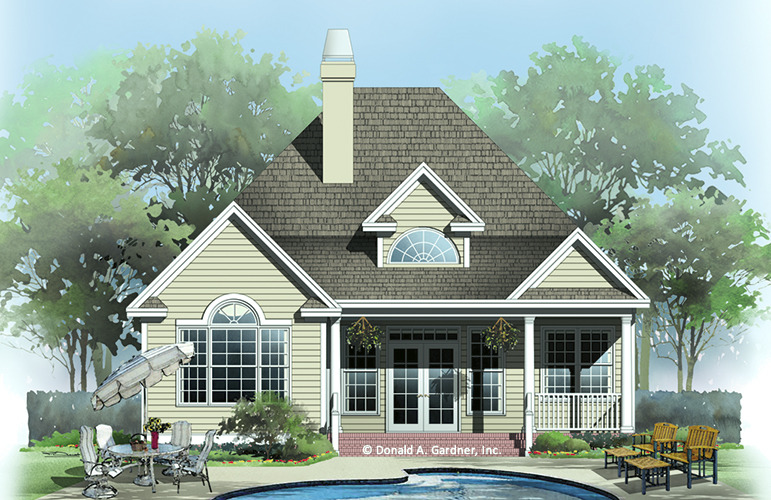Property Description
Featuring a charming front porch and convenient garage, the Guthrie is a perfect starter home for narrow lots. With an open layout, entertaining is easy as the breakfast and dining rooms seamlessly flow into the great room. A cathedral ceiling crowns the great room, which also features a stunning fireplace and overlooks the rear porch. A ceiling treatment also caps the dining room, granting formality and elegance, while a single column defines the entrance from the adjacent foyer.
Located in the rear of the home, the master suite features his-and-her closets, as well as twin sinks and a garden tub. Secondary bedrooms share a nearby bath and are separate from the master suite for privacy. The rear porch provides space for outdoor entertaining and relaxing.
Property Id : 33070
Price: EST $ 345,117
Property Size: 1 611 ft2
Bedrooms: 3
Bathrooms: 2
Images and designs copyrighted by the Donald A. Gardner Inc. Photographs may reflect a homeowner modification. Military Buyers—Attractive Financing and Builder Incentives May Apply
Floor Plans
Listings in Same City
EST $ 486,663
This 4 bedroom, 2 bathroom Traditional house plan features 2,075 sq ft of living space. America’s Best House
[more]
This 4 bedroom, 2 bathroom Traditional house plan features 2,075 sq ft of living space. America’s Best House
[more]
EST $ 386,271
The curb appeal of this Modern Farmhouse house style captures a sweet and simple exterior that can be easily nestle
[more]
The curb appeal of this Modern Farmhouse house style captures a sweet and simple exterior that can be easily nestle
[more]
EST $ 878,543
This 5 bedroom, 4 bathroom Contemporary house plan features 3,743 sq ft of living space. America’s Best House
[more]
This 5 bedroom, 4 bathroom Contemporary house plan features 3,743 sq ft of living space. America’s Best House
[more]


 Purchase full plan from
Purchase full plan from 

