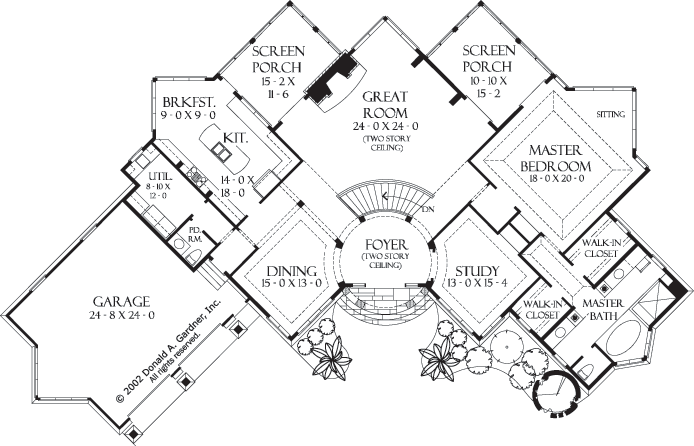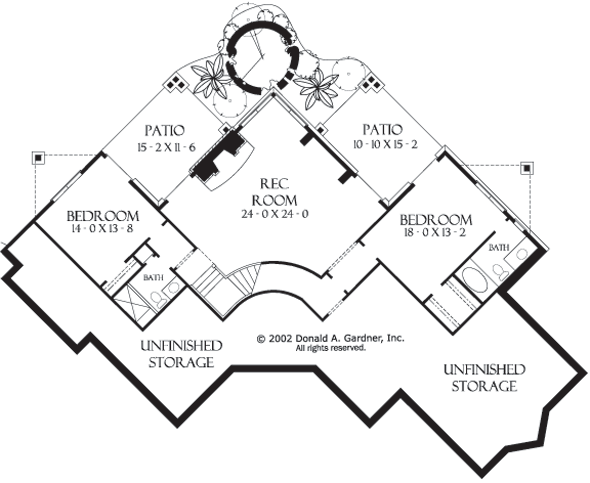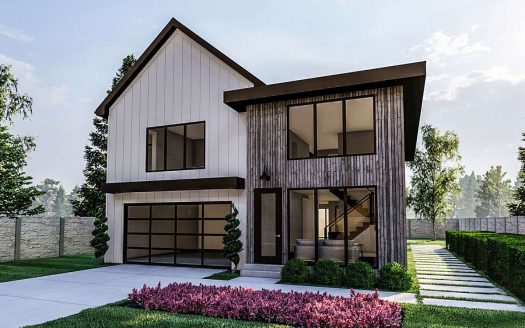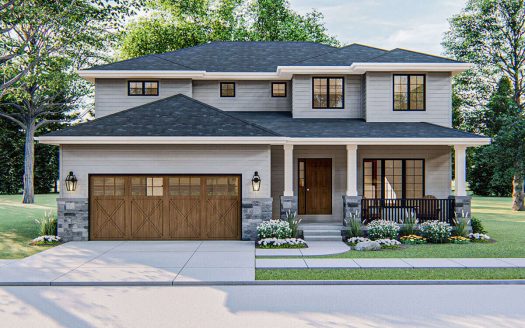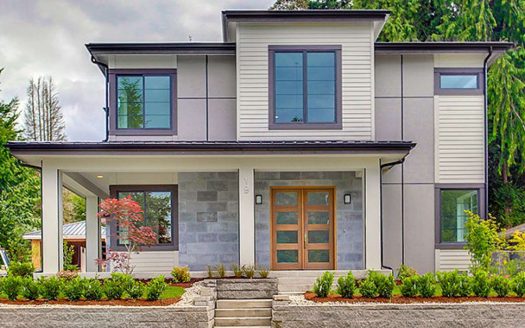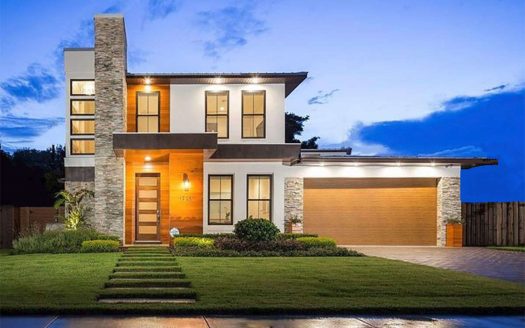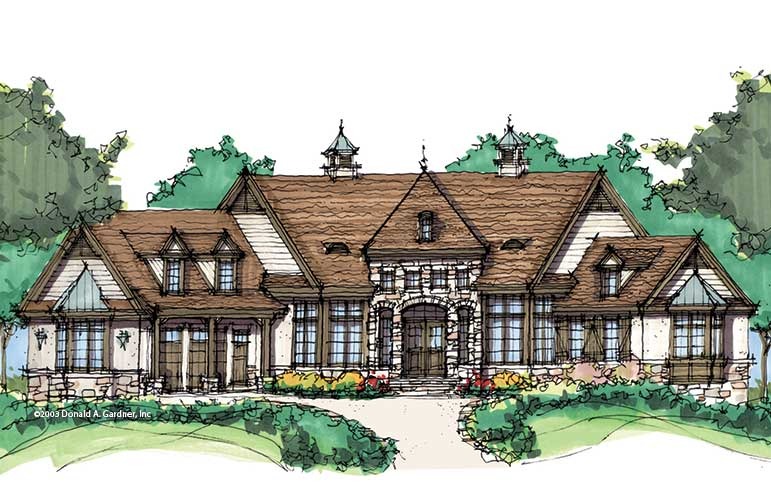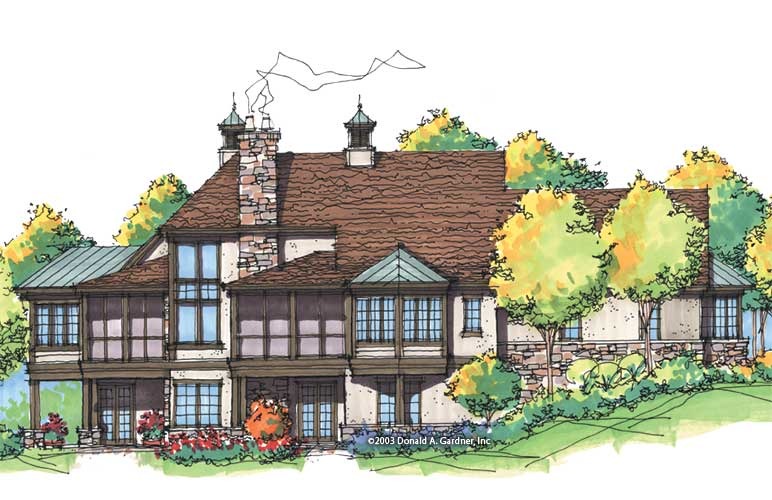Property Description
Capturing European ambiance, this hillside estate is designed to make an impression. A towering stone entrance guides family and friends inside where they’re greeted by a grand foyer. Columns mark entry to the dining room. The great room features a tray ceiling, striking fireplace and French doors to dual screened porches. Glasswork extends the breakfast nook and master sitting area, while built-in cabinetry adds elegance and convenience. Secondary bedrooms are located on the lower level, and one has its own private bath. The rec room is flanked by covered porches and highlighted by another beautiful fireplace. Note the spacious utility with sink and cabinetry.
Property Id : 33079
Price: EST $ 564,919
Property Size: 4 093 ft2
Bedrooms: 3
Bathrooms: 3.5
Images and designs copyrighted by the Donald A. Gardner Inc. Photographs may reflect a homeowner modification. Military Buyers—Attractive Financing and Builder Incentives May Apply
Floor Plans
Listings in Same City
EST $ 1,231,804
This 4 bedroom, 2 bathroom Modern house plan features 3,042 sq ft of living space. America’s Best House Plans
[more]
This 4 bedroom, 2 bathroom Modern house plan features 3,042 sq ft of living space. America’s Best House Plans
[more]
EST $ 1,321,214
This 4 bedroom, 3 bathroom Prairie house plan features 2,554 sq ft of living space. America’s Best House Plan
[more]
This 4 bedroom, 3 bathroom Prairie house plan features 2,554 sq ft of living space. America’s Best House Plan
[more]
EST $ 1,455,320
This 4 bedroom, 2 bathroom Contemporary house plan features 3,038 sq ft of living space. America’s Best House
[more]
This 4 bedroom, 2 bathroom Contemporary house plan features 3,038 sq ft of living space. America’s Best House
[more]
EST $ 1,439,403
Creatively crafted and simply constructed, this Modern house plan is both visually appealing and houses a functiona
[more]
Creatively crafted and simply constructed, this Modern house plan is both visually appealing and houses a functiona
[more]


 Purchase full plan from
Purchase full plan from 
