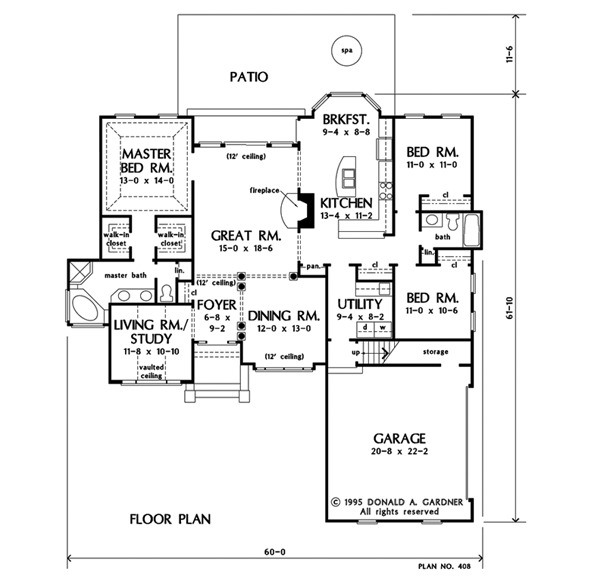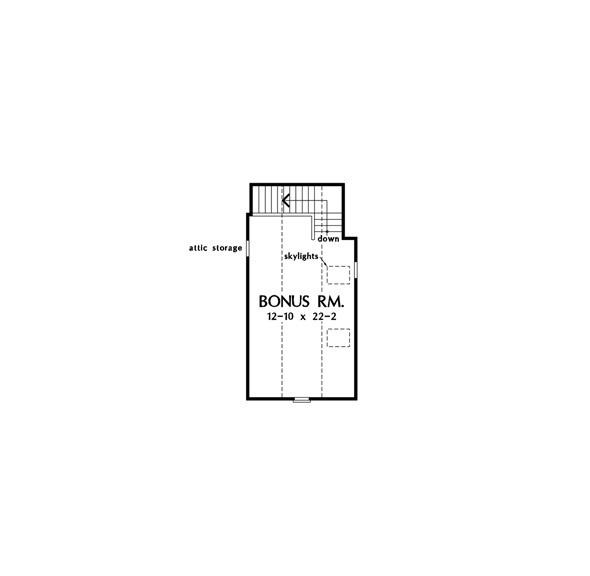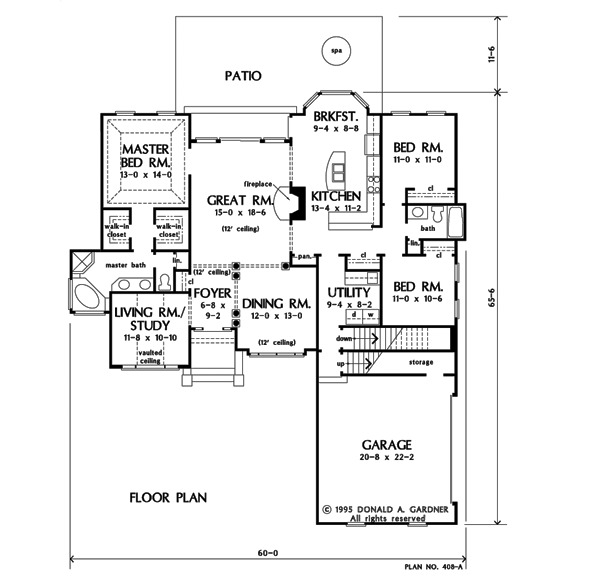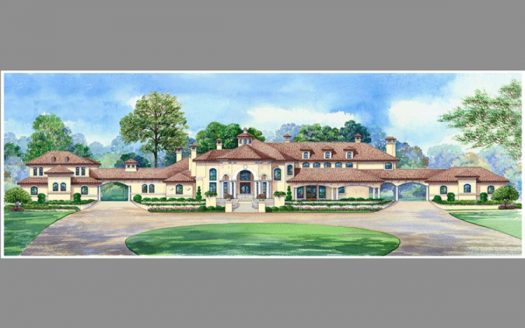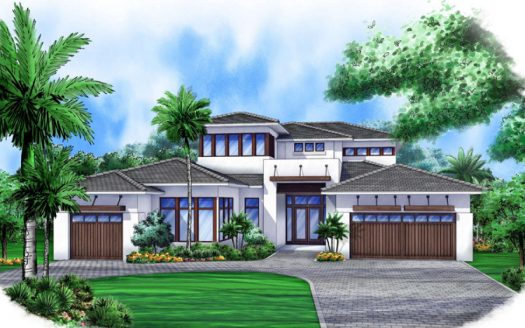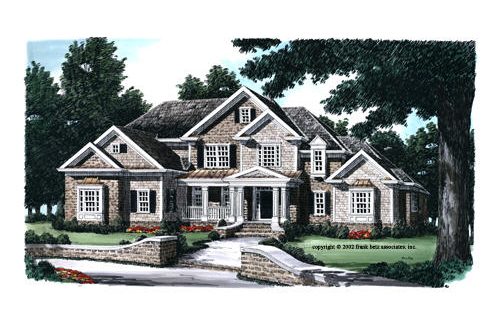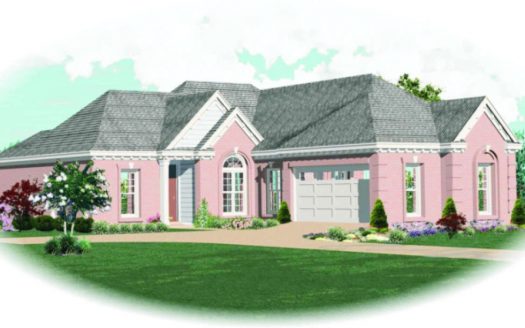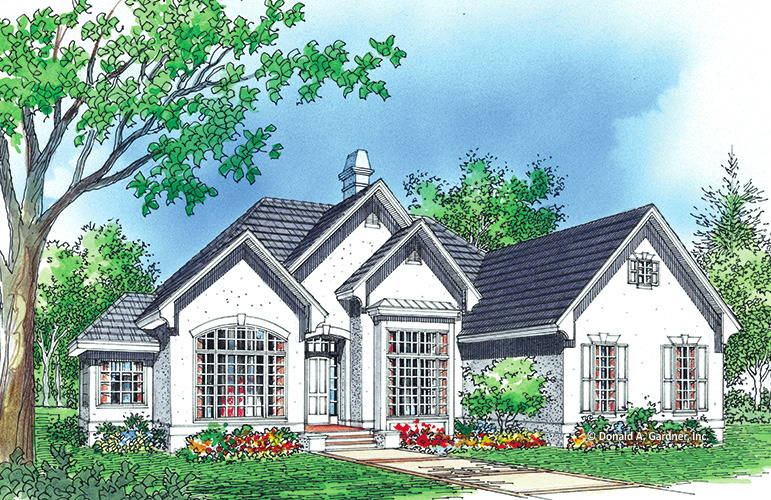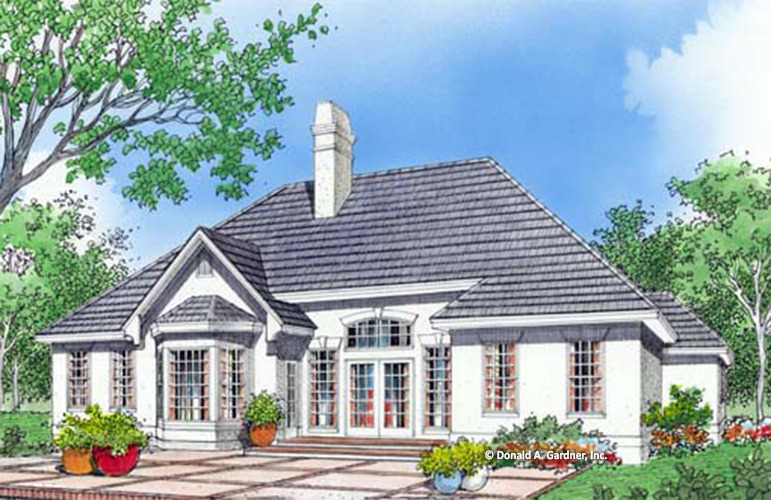Property Description
A stucco exterior, hip roof mixed with gables, and uncommon attention to detail give this home a sophisticated presence on any street.
Twelve foot high ceilings in the colonnaded foyer, dining, and great room show off distinctive, airy windows. A vaulted ceiling in the flexible living room/study and nine foot ceilings throughout the rest of the home add to the grand proportions. Adjacent to the great room and breakfast bay is an open kitchen with a handy pantry.
The master bedroom, ideally situated, is accented by a tray ceiling and features separate walk-in closets and a corner garden tub distinguished by picture windows. A functional utility room, two bedrooms, bath, and a skylit bonus room finish the layout.
Property Id : 33135
Price: EST $ 387,586
Property Size: 1 899 ft2
Bedrooms: 3
Bathrooms: 2
Images and designs copyrighted by the Donald A. Gardner Inc. Photographs may reflect a homeowner modification. Military Buyers—Attractive Financing and Builder Incentives May Apply
Floor Plans
Listings in Same City
EST $ 5,675,959
This 5 bedroom, 7 bathroom European house plan features 12,291 sq ft of living space. America’s Best House Pl
[more]
This 5 bedroom, 7 bathroom European house plan features 12,291 sq ft of living space. America’s Best House Pl
[more]
EST $ 1,513,918
This 4 bedroom, 4 bathroom Contemporary house plan features 4,336 sq ft of living space. America’s Best House
[more]
This 4 bedroom, 4 bathroom Contemporary house plan features 4,336 sq ft of living space. America’s Best House
[more]
EST $ 1,456,546
Wilshire Place House Plan – Upon entering the foyer, you are greeted by an elegant curved staircase, reminisc
[more]
Wilshire Place House Plan – Upon entering the foyer, you are greeted by an elegant curved staircase, reminisc
[more]
EST $ 655,367
This 2 bedroom, 2 bathroom Traditional house plan features 1,549 sq ft of living space. America’s Best House
[more]
This 2 bedroom, 2 bathroom Traditional house plan features 1,549 sq ft of living space. America’s Best House
[more]


 Purchase full plan from
Purchase full plan from 
