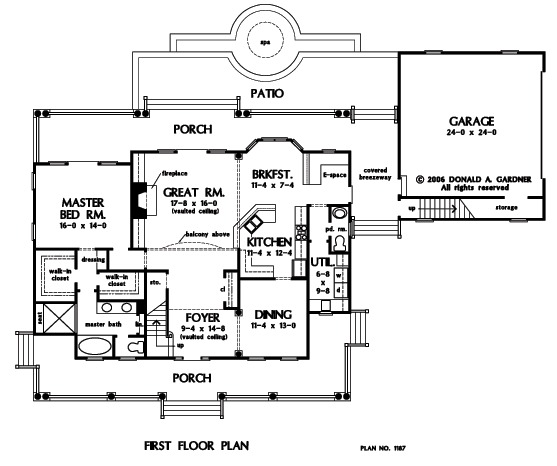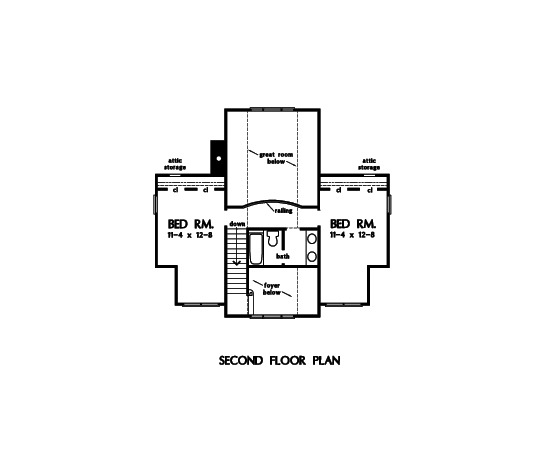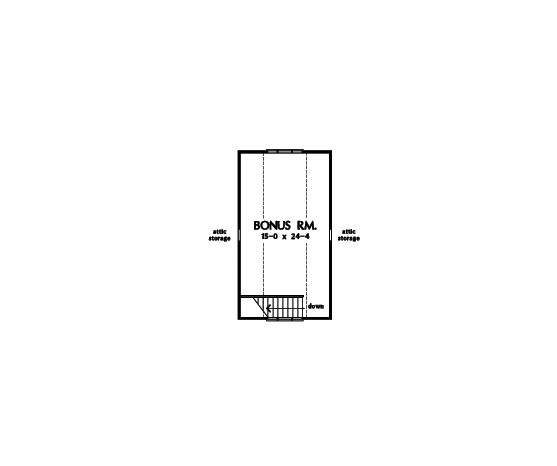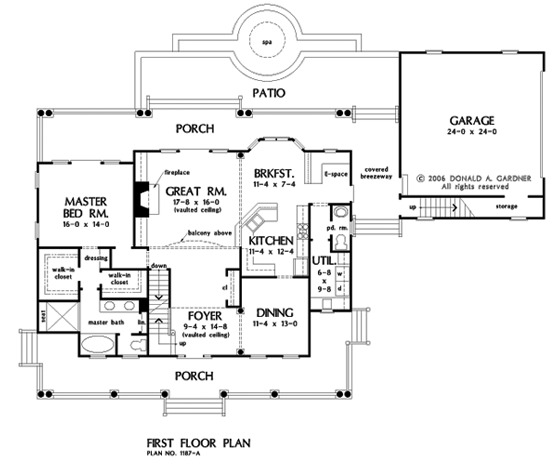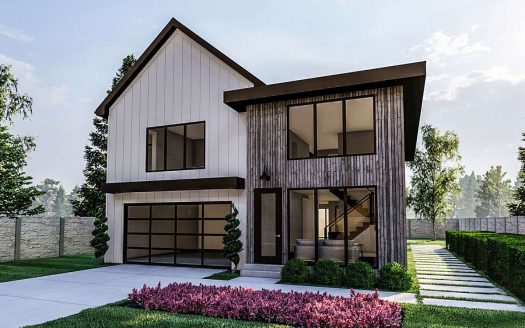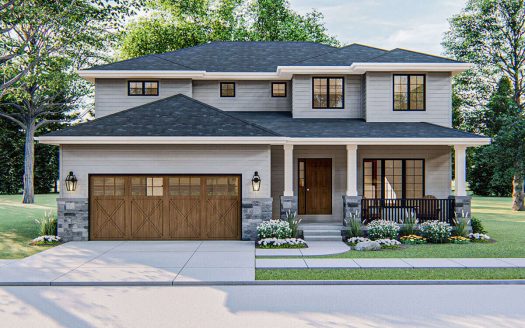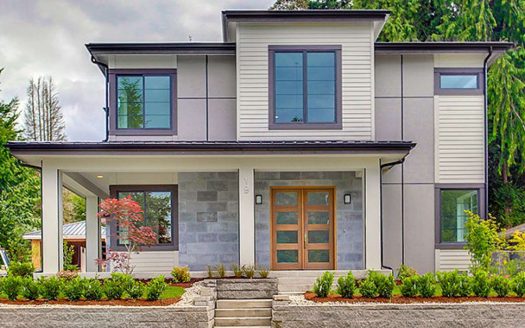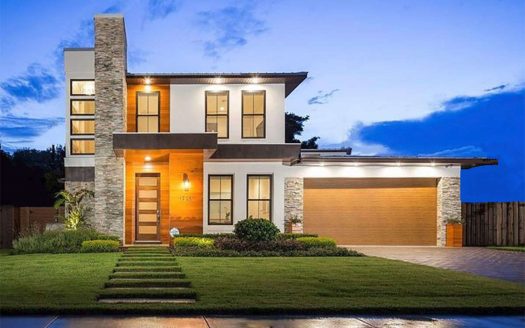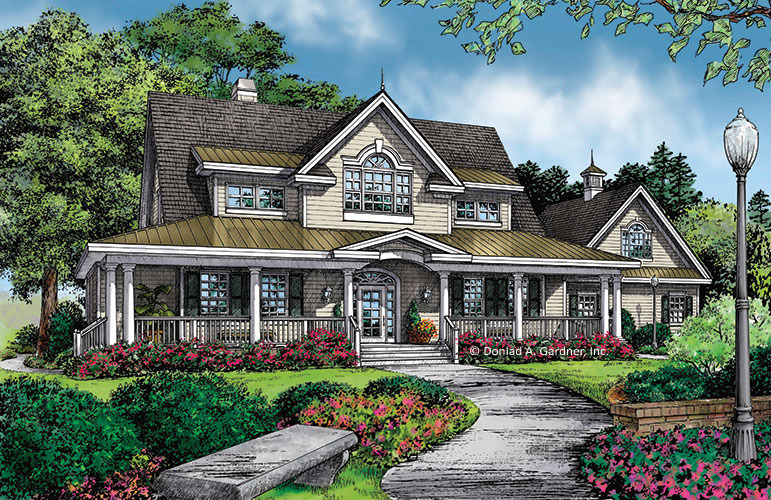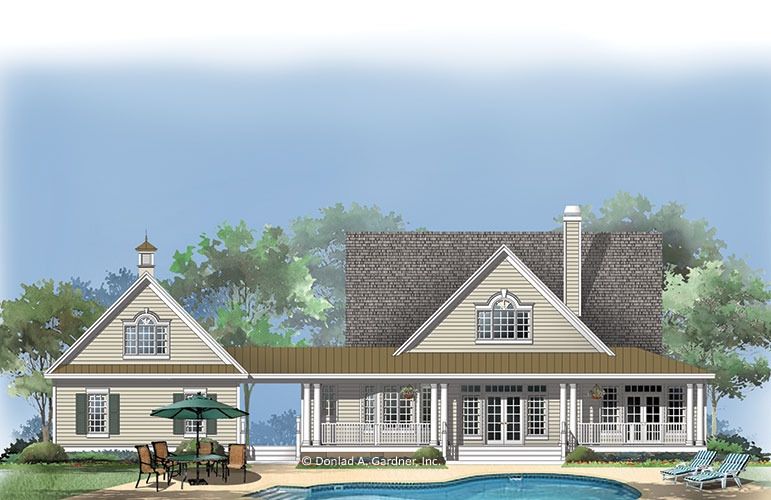Property Description
This spectacular farmhouse plan is modern yet evokes the nostalgic feeling of yesteryear. The fabulous porch wraps all the way around the front and the rear, providing plenty of space for rocking-chair conversations.
The interior of this home plan is equally as interesting with several custom details. A vaulted foyer welcomes guests in a dramatic way, and the adjacent dining room is the ideal place for formal meals. The spacious great room of this house plan features a vaulted ceiling, fireplace and built-in shelves, as well as rear-porch access. In the breakfast/kitchen area a modern E-space is incorporated into the floor plan so family members can access the Internet or do homework while meals are prepared.
Upstairs, two large bedrooms share a bath. A large bonus room awaits expansion over the garage. Completing the first floor, the master bedroom accesses the rear porch through French doors and features two large walk-in closets and a dressing area.
Property Id : 33442
Price: EST $ 515,291
Property Size: 2 397 ft2
Bedrooms: 3
Bathrooms: 2.5
Images and designs copyrighted by the Donald A. Gardner Inc. Photographs may reflect a homeowner modification. Military Buyers—Attractive Financing and Builder Incentives May Apply
Floor Plans
Listings in Same City
EST $ 1,231,804
This 4 bedroom, 2 bathroom Modern house plan features 3,042 sq ft of living space. America’s Best House Plans
[more]
This 4 bedroom, 2 bathroom Modern house plan features 3,042 sq ft of living space. America’s Best House Plans
[more]
EST $ 1,321,214
This 4 bedroom, 3 bathroom Prairie house plan features 2,554 sq ft of living space. America’s Best House Plan
[more]
This 4 bedroom, 3 bathroom Prairie house plan features 2,554 sq ft of living space. America’s Best House Plan
[more]
EST $ 1,455,320
This 4 bedroom, 2 bathroom Contemporary house plan features 3,038 sq ft of living space. America’s Best House
[more]
This 4 bedroom, 2 bathroom Contemporary house plan features 3,038 sq ft of living space. America’s Best House
[more]
EST $ 1,439,403
Creatively crafted and simply constructed, this Modern house plan is both visually appealing and houses a functiona
[more]
Creatively crafted and simply constructed, this Modern house plan is both visually appealing and houses a functiona
[more]


 Purchase full plan from
Purchase full plan from 
