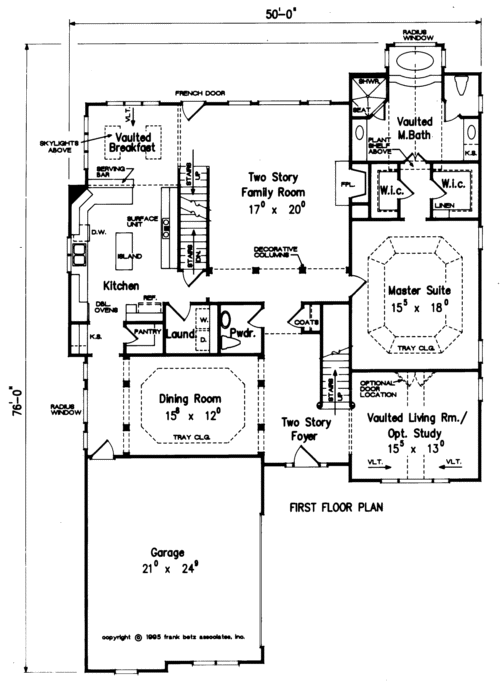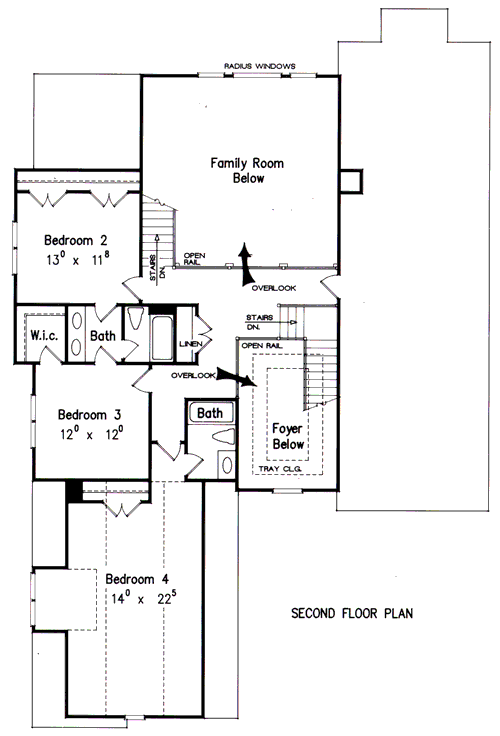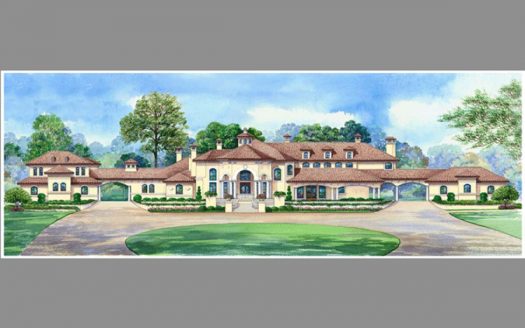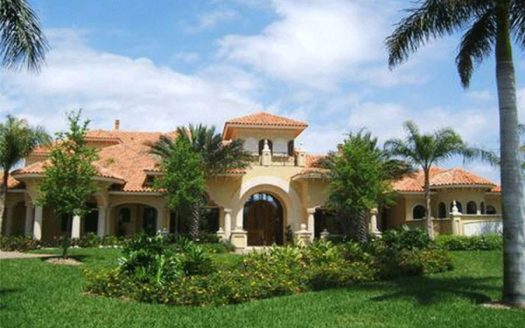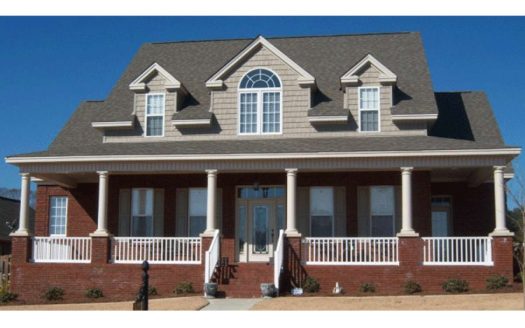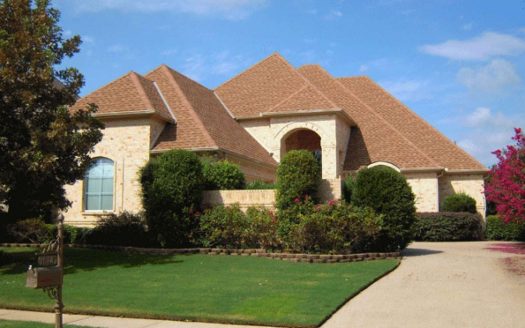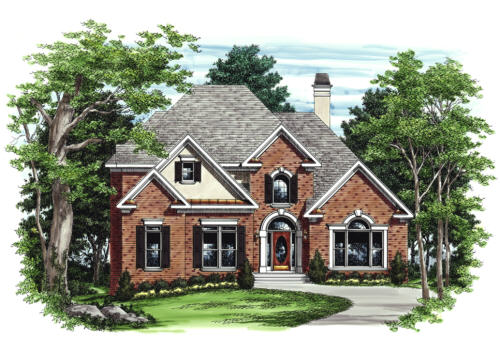Property Description
Scothorn House Plan – Stately brick with stucco accents create a truly traditional façade. Reverse gables add interest and details for curb appeal. The plaza entry garage creates a motor court and allows the Scothorn design to be situated on diverse sites. The main level is designed for formal and casual living, and also features the master suite. Upon entering the foyer, the formal living room with its vaulted ceiling is located to the right and can double as a study or music room. The dining room flanks the foyer on the opposite side. The two-story family room is centrally located and features a warming fireplace. The kitchen is large to accommodate all family meals or parties. The vaulted breakfast area has skylights for natural light, and allows one to keep a watchful eye on the children playing in the backyard. The upper level has three additional bedrooms, and overlooks the foyer and family rooms. Two of the bedrooms share a compartmentalized bath and one has a private bathroom. The upper foyer has a multi-stepped tray ceiling.


 Purchase full plan from
Purchase full plan from 