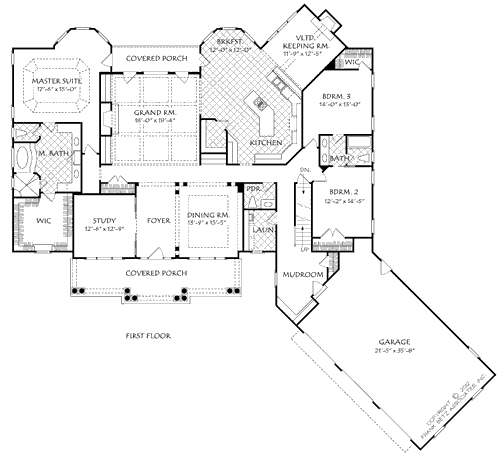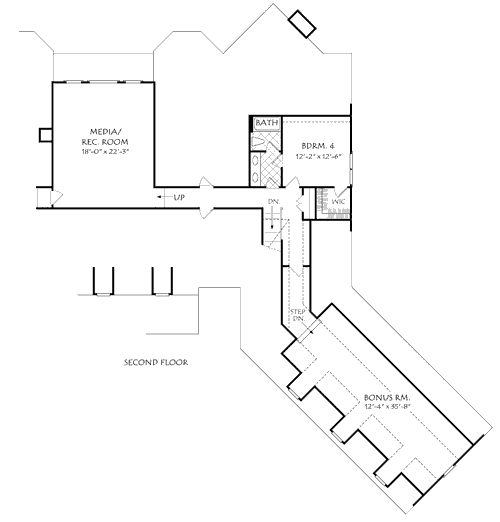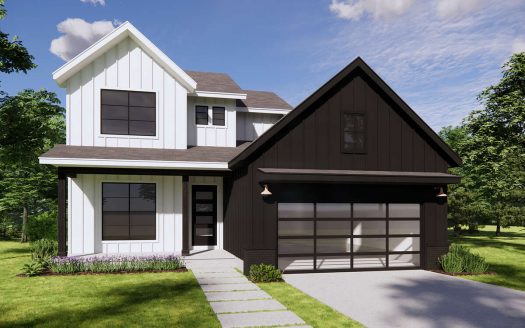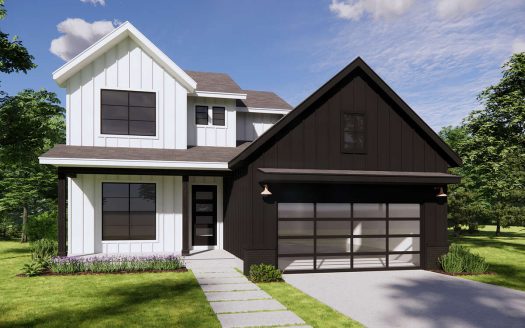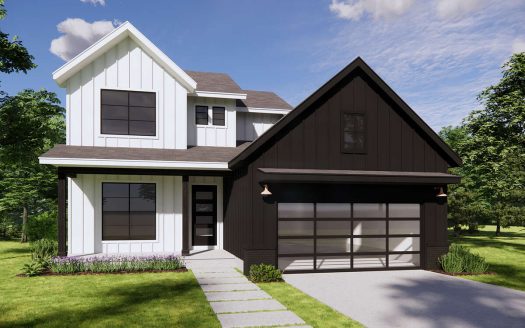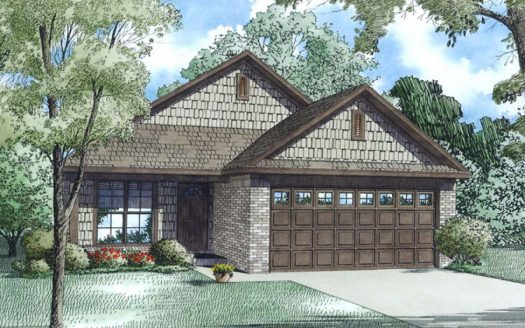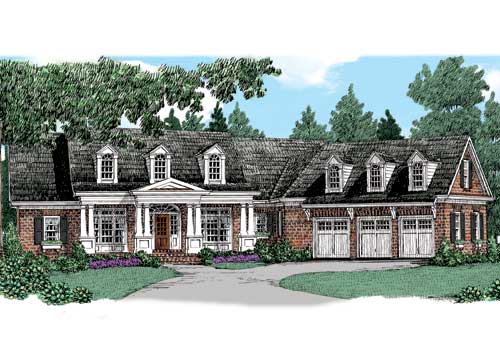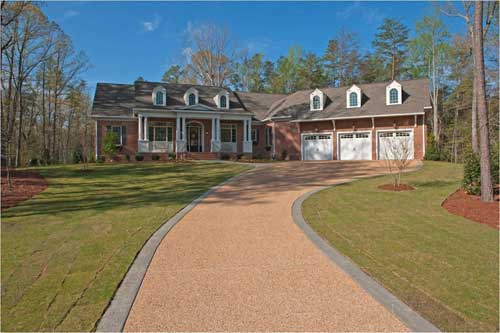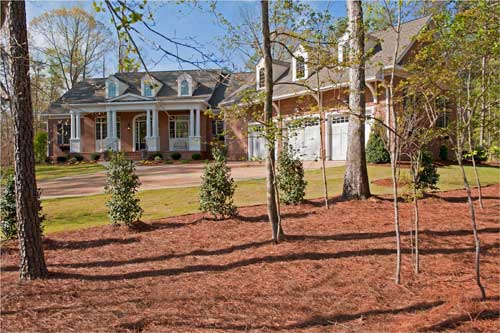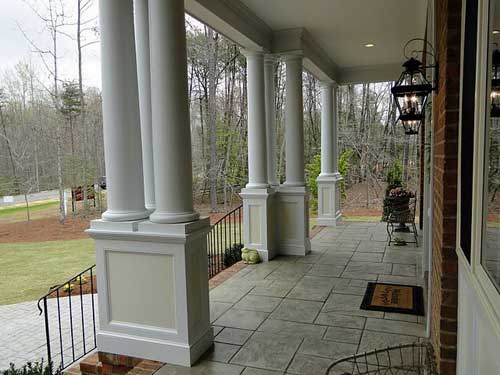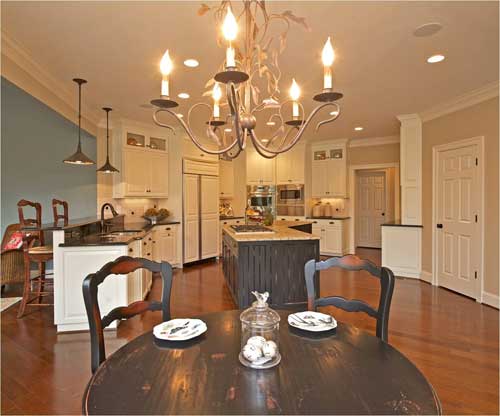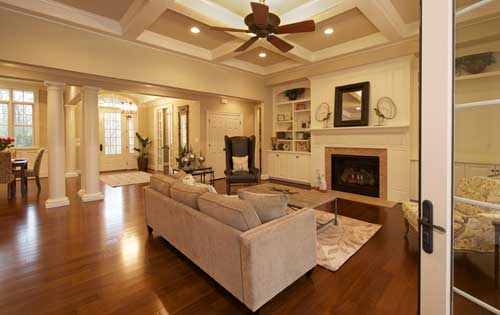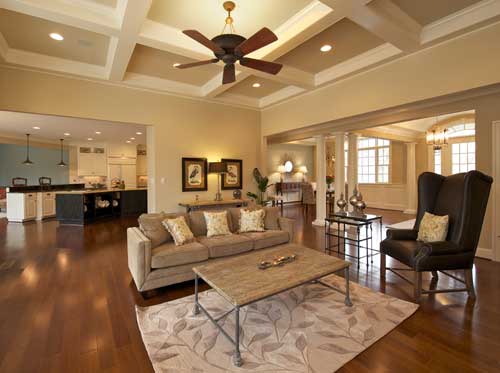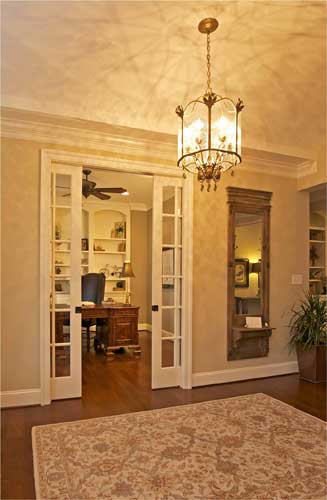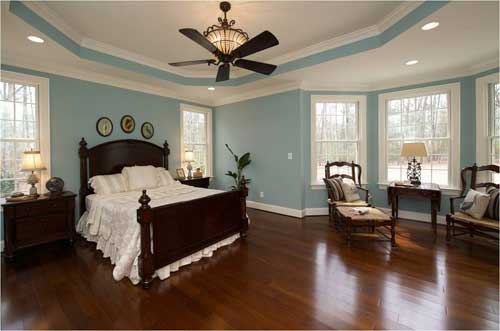Property Description
Liberty Ridge House Plan – Timeless and classic can only describe the Liberty Ridge. The gabled roof with highly detailed dormers and an inviting front porch help the Liberty Ridge fit on any street or site. The angled garage adds interest as well adapts to varying site conditions. Once inside this design the classic features and styling continues. Traditional columns and coffered ceilings with extensive molding set the tone. The grand room is the central hub which all activities start. The impressive kitchen will service large holiday gatherings and daily meals. The vaulted keeping room is the perfect place when quiet time is required. The master suite has a cozy sitting area, fully appointed bath and large walk-in-closet to pamper the owners. There are two more bedrooms that share a bath on the main floor. The upper level holds the fourth bedroom and a large media room for games like billiards or table tennis. The bonus space is additional storage or could be finished in many ways.


 Purchase full plan from
Purchase full plan from 