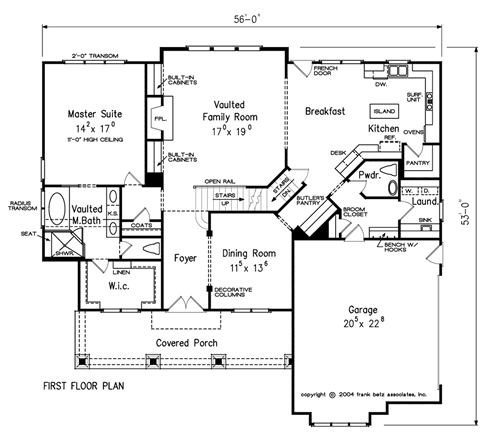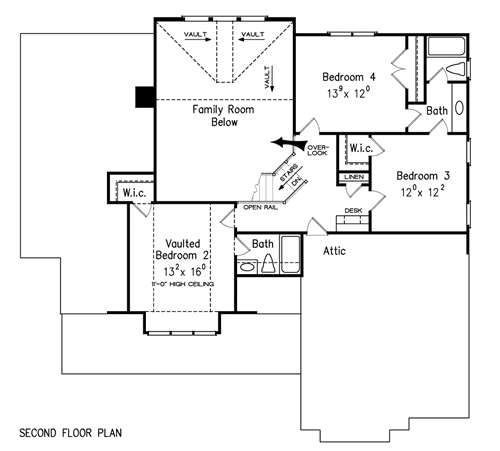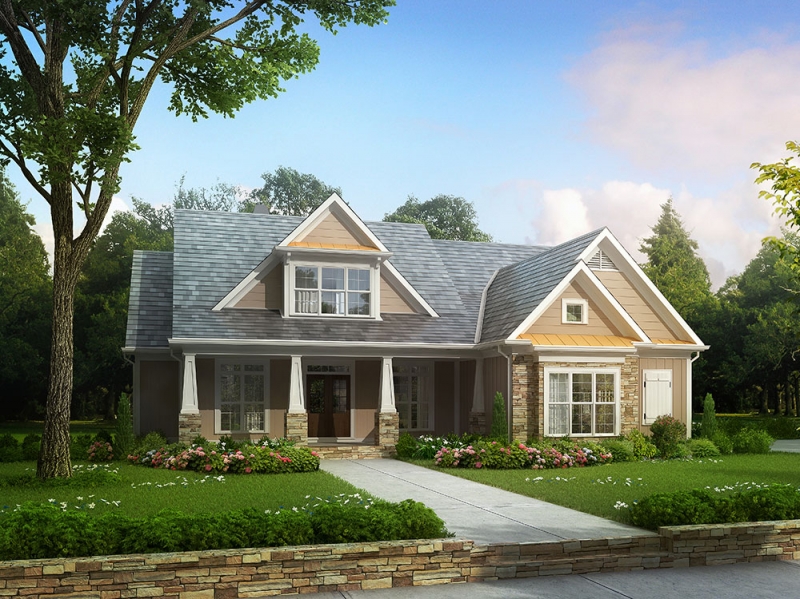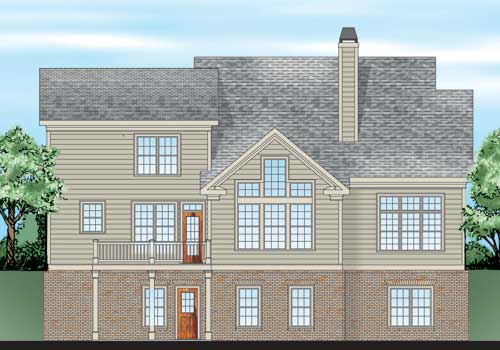Property Description
Kensington Park House Plan – Craftsman style homes are informally elegant with their earthy blend of exterior materials. The Kensington Park was designed to give families a home that interacts with their day-to-day living without sacrificing charm. Its kitchen, breakfast area and family room are all open to each other creating easy access from one area to the next. A butler’s pantry connects the kitchen to the dining room adding convenience to entertaining. A mudroom is situated just off the garage and is equipped with a bench, wall hooks, a broom closet and access to the laundry room. A handy computer desk in incorporated amongst the upstairs bedrooms for the kids.


 Purchase full plan from
Purchase full plan from 


