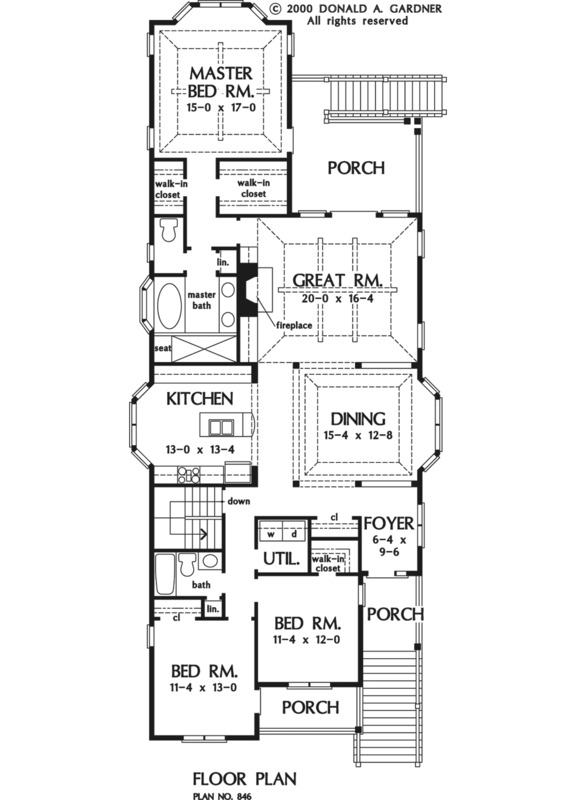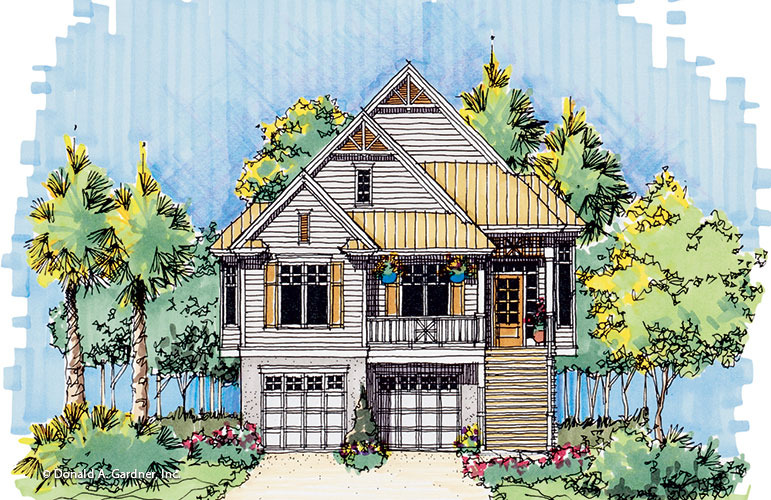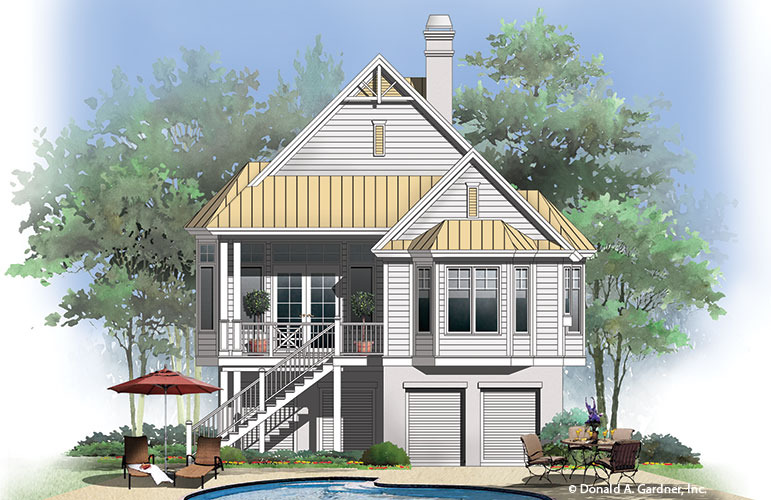Property Description
This slim design with triple gables, front and back porches, and a quartet of bay windows is an optimal home for waterfront properties.
The great room, dining room, and kitchen are open to one another for a spacious, casual atmosphere. Numerous windows and volume ceilings enhance spaciousness throughout the home. Columns add just the right amount of definition to the open dining room.
Up front, two bedrooms, one with access to a private front porch, share a full bath. The master suite is secluded at the rear of the home with back porch access, dual walk-in closets, and a sumptuous bath with garden tub and oversized shower.
Address: 4248 Lindley Street
City: downers grove
State/County: IL
Zip: 60515
Country: United States
Open In Google Maps Property Id : 33698
Price: EST $ 413,163
Property Size: 1 970 ft2
Bedrooms: 3
Bathrooms: 2
Images and designs copyrighted by the Donald A. Gardner Inc. Photographs may reflect a homeowner modification. Military Buyers—Attractive Financing and Builder Incentives May Apply
Floor Plans
Listings in Same City
PLAN 1020-00015 – 4526 Lee
EST $ 1,060,260
This 4 bedroom, 2 bathroom Prairie house plan features 2,321 sq ft of living space. America’s Best House Plan [more]
This 4 bedroom, 2 bathroom Prairie house plan features 2,321 sq ft of living space. America’s Best House Plan [more]
PLAN 2802-00068 – 4526 Lee
EST $ 1,246,697
This 4 bedroom, 3 bathroom Craftsman house plan features 2,313 sq ft of living space. America’s Best House Pl [more]
This 4 bedroom, 3 bathroom Craftsman house plan features 2,313 sq ft of living space. America’s Best House Pl [more]
PLAN 1020-00012 – 4125 Lindley St
EST $ 918,570
This 3 bedroom, 2 bathroom Modern Farmhouse house plan features 2,178 sq ft of living space. America’s Best H [more]
This 3 bedroom, 2 bathroom Modern Farmhouse house plan features 2,178 sq ft of living space. America’s Best H [more]
PLAN 6146-00193 – 4524 Stanley
EST $ 997,907
This 4 bedroom, 2 bathroom European house plan features 2,596 sq ft of living space. America’s Best House Pla [more]
This 4 bedroom, 2 bathroom European house plan features 2,596 sq ft of living space. America’s Best House Pla [more]


 Purchase full plan from
Purchase full plan from 






