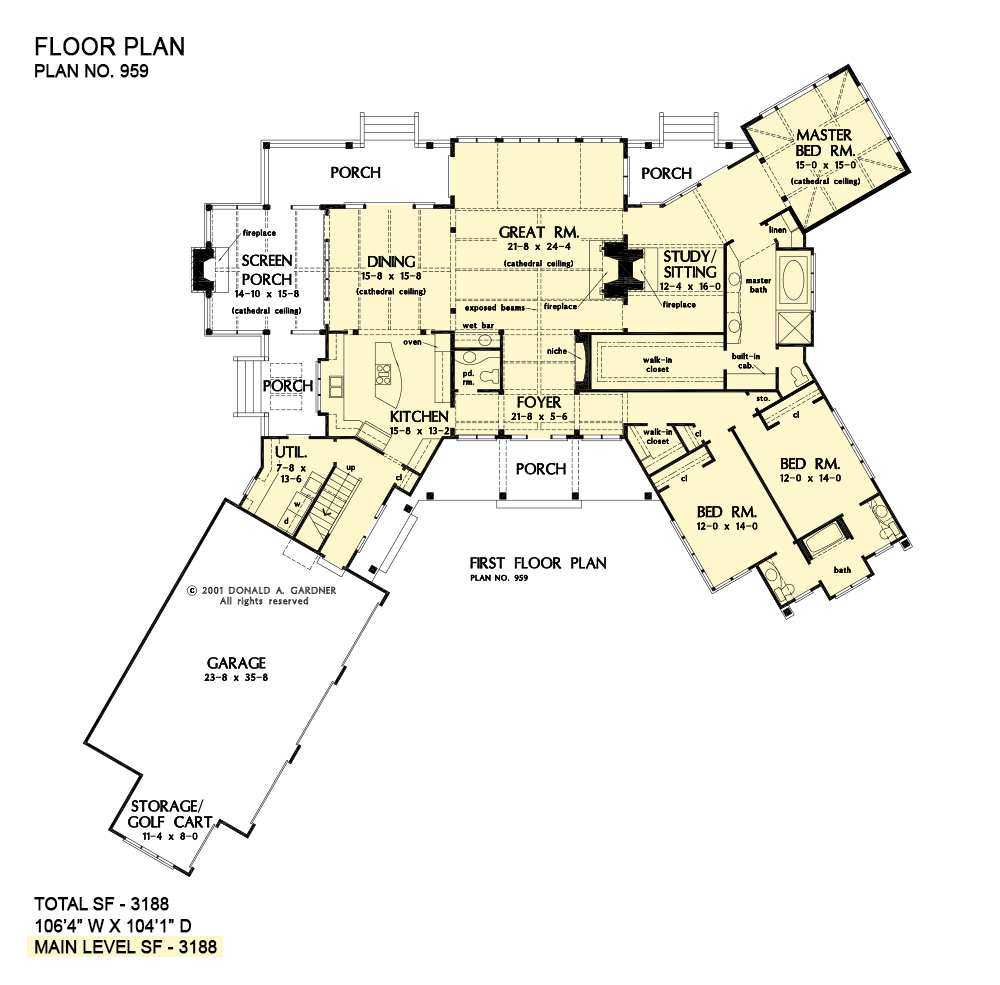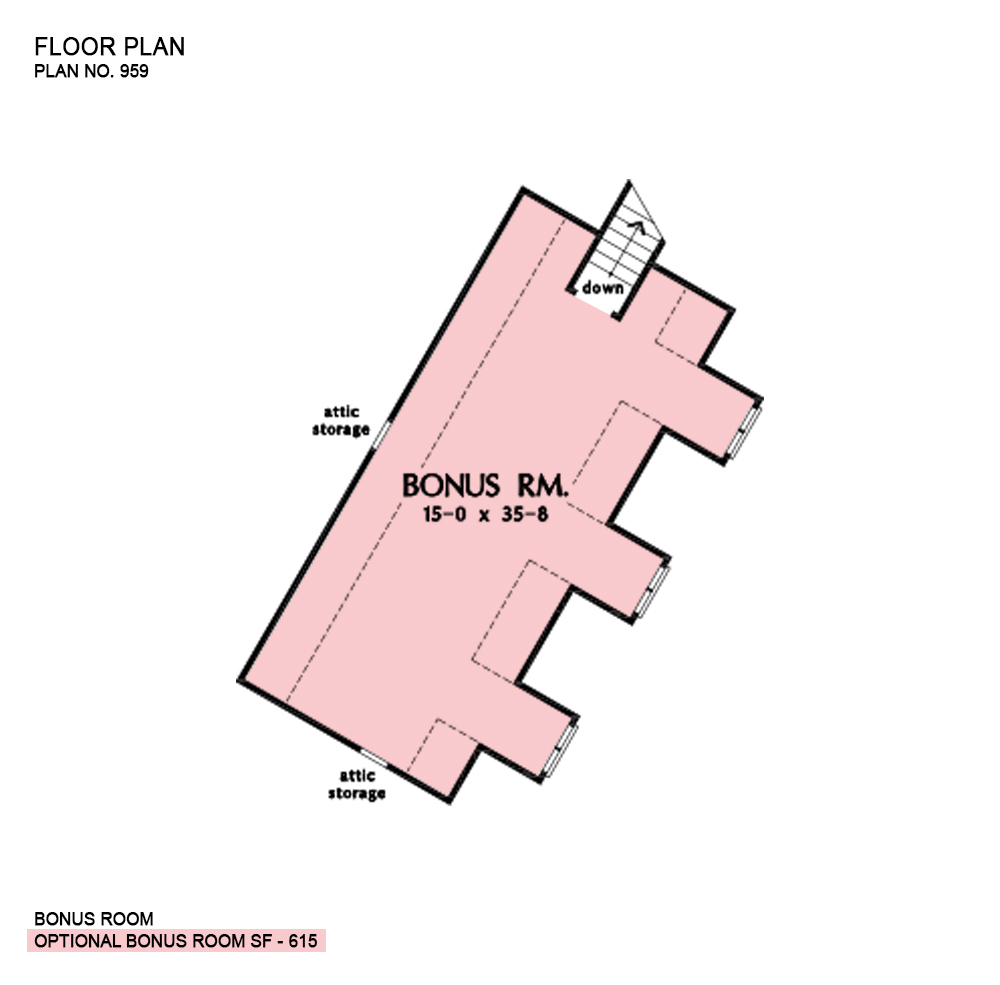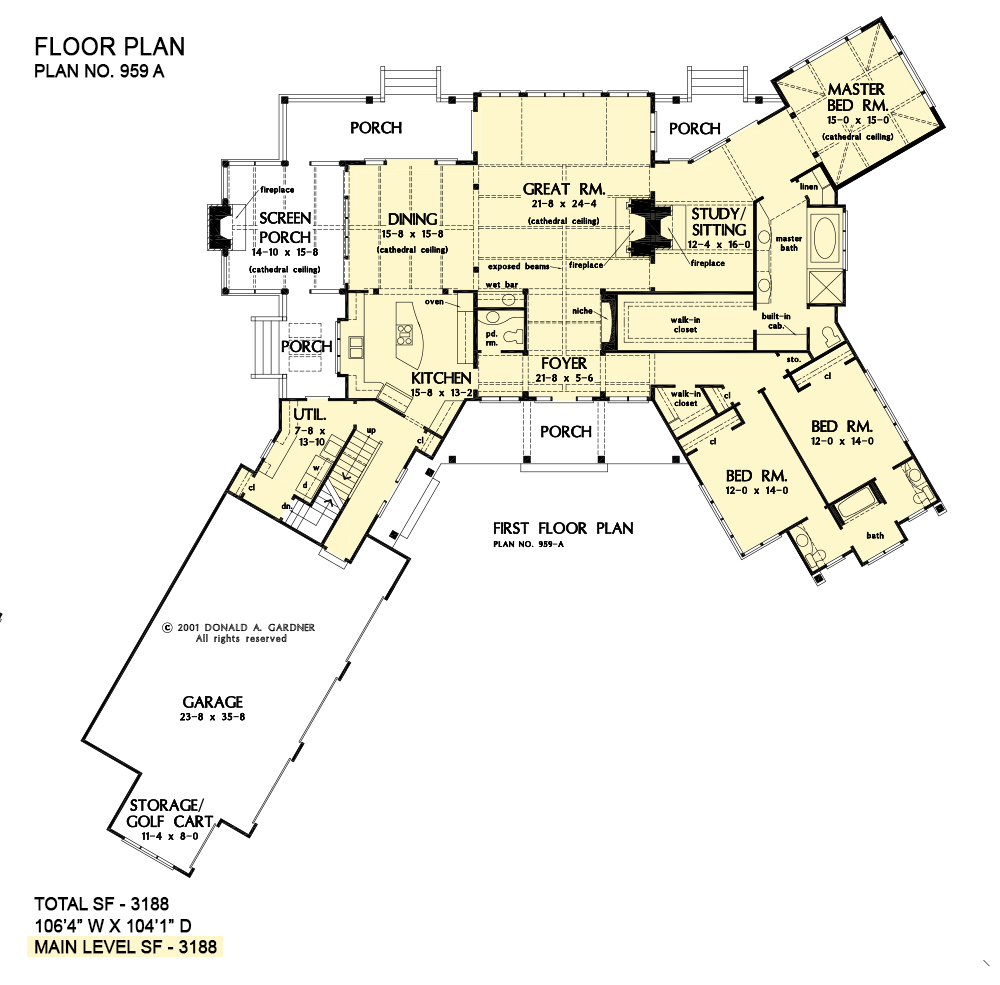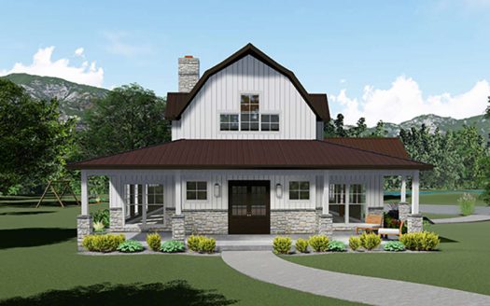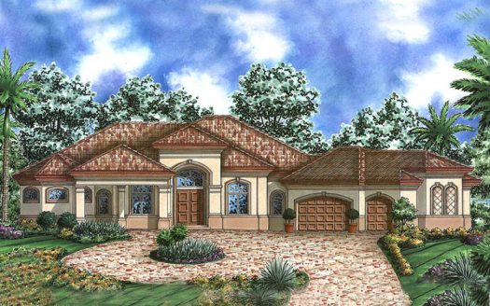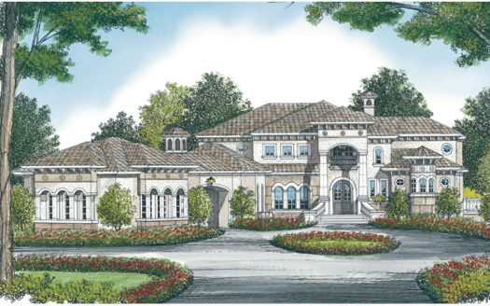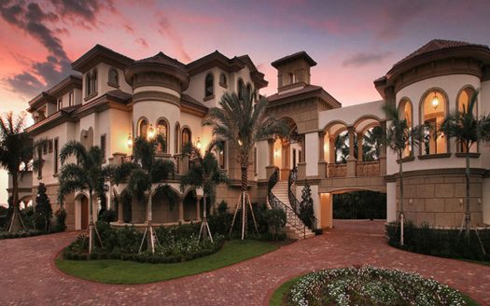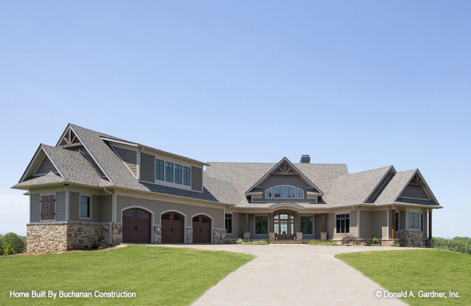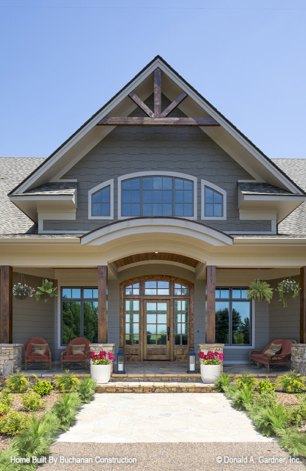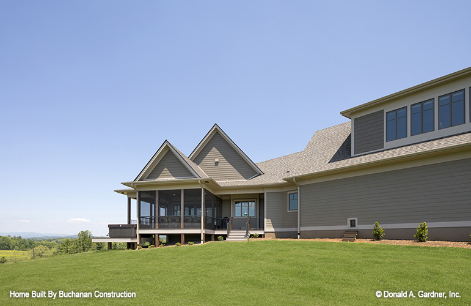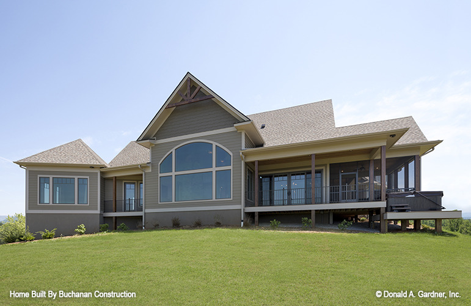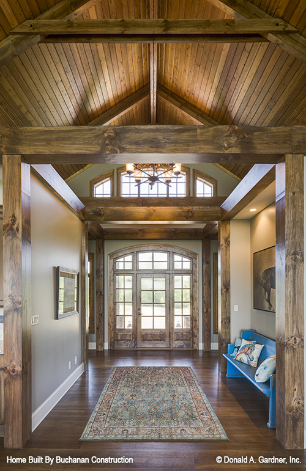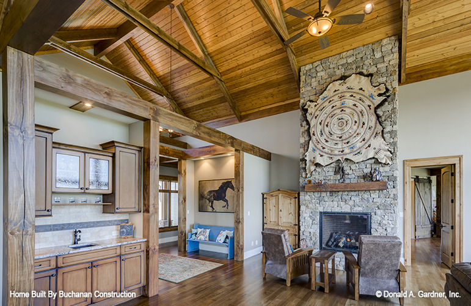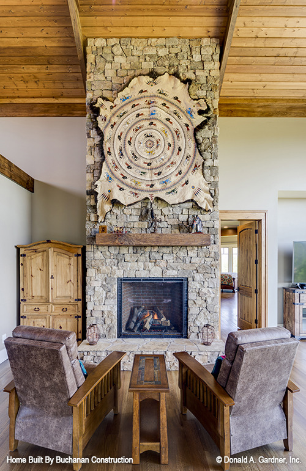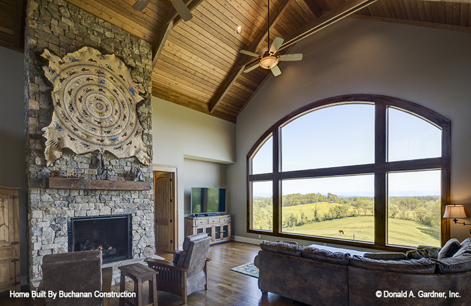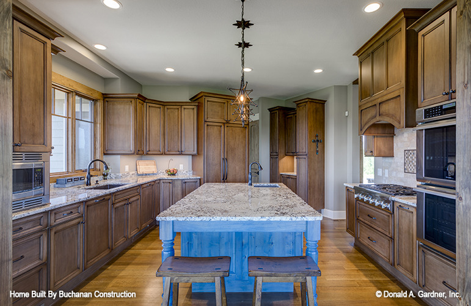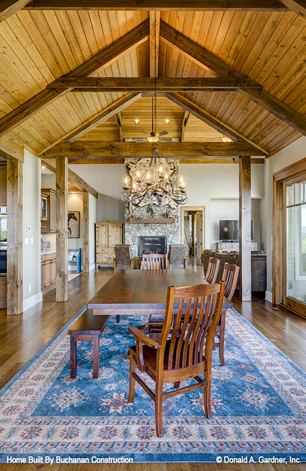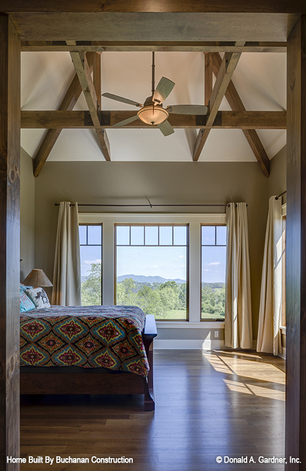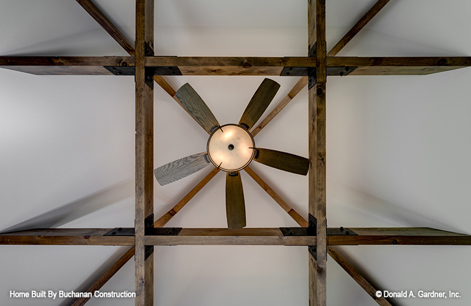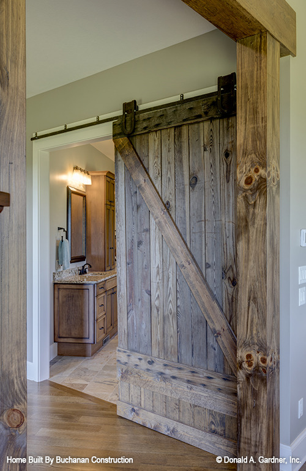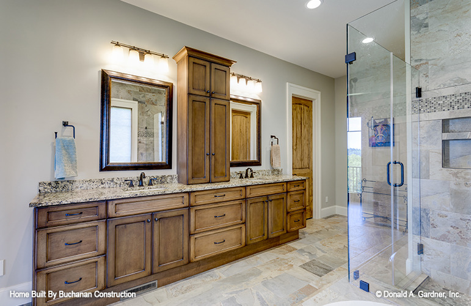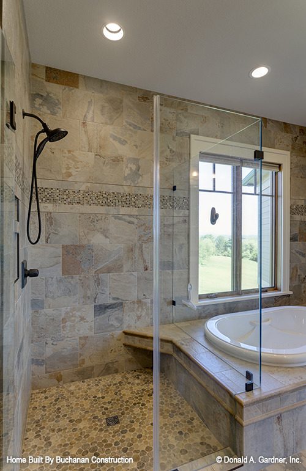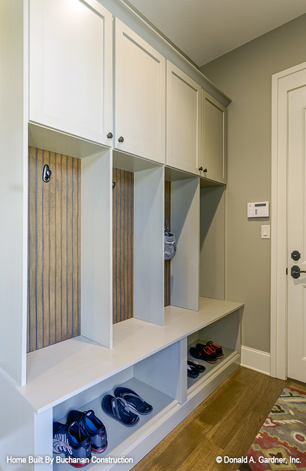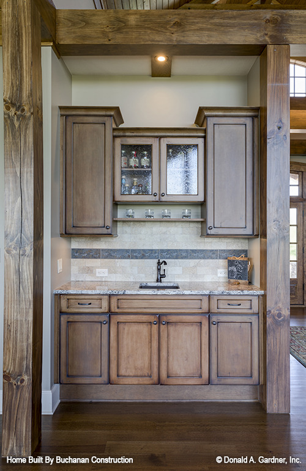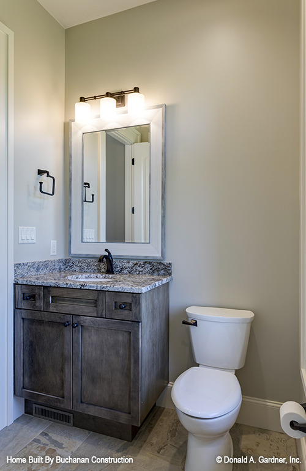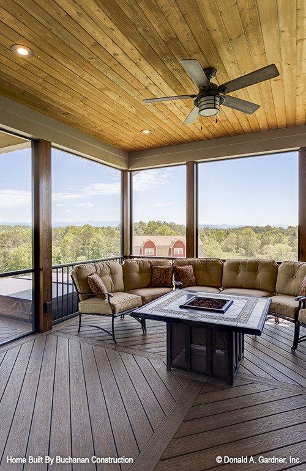See all 18 photos
Property Description
This stately house plan has classic wood detailing and deep eaves. An arched entryway mimics the clerestory above it, while gables and dormers create architectural interest in this house plan. The interior boasts three fireplaces- one within a screened porch, and decorative ceilings, exposed beams, a wet bar, and columns add to the custom-styled features.
Property Id : 33909
Price: EST $ 713,020
Property Size: 3 188 ft2
Bedrooms: 3
Bathrooms: 2.5
Images and designs copyrighted by the Donald A. Gardner Inc. Photographs may reflect a homeowner modification. Military Buyers—Attractive Financing and Builder Incentives May Apply
Floor Plans
Listings in Same City
PLAN 8318-00117 – 6N051 Virginia Road
EST $ 832,349
This 3 bedroom, 3 bathroom Country house plan features 3,414 sq ft of living space. America’s Best House Plan [more]
This 3 bedroom, 3 bathroom Country house plan features 3,414 sq ft of living space. America’s Best House Plan [more]
admin
PLAN 1018-00112 – 6N525 Cloverdale Roa...
EST $ 977,421
This plan is not for sale for use in the following areas without the written consent of the designer: Collier Count [more]
This plan is not for sale for use in the following areas without the written consent of the designer: Collier Count [more]
admin
PLAN 3323-00563 – 24W541 Lake Street
EST $ 1,478,219
This 5 bedroom, 7 bathroom Mediterranean house plan features 9,859 sq ft of living space. America’s Best Hous [more]
This 5 bedroom, 7 bathroom Mediterranean house plan features 9,859 sq ft of living space. America’s Best Hous [more]
admin
PLAN 1018-00254 – 24W541 Lake Street
EST $ 2,029,725
This plan is not for sale for use in the following areas without the written consent of the designer: Collier Count [more]
This plan is not for sale for use in the following areas without the written consent of the designer: Collier Count [more]
admin


 Purchase full plan from
Purchase full plan from 
