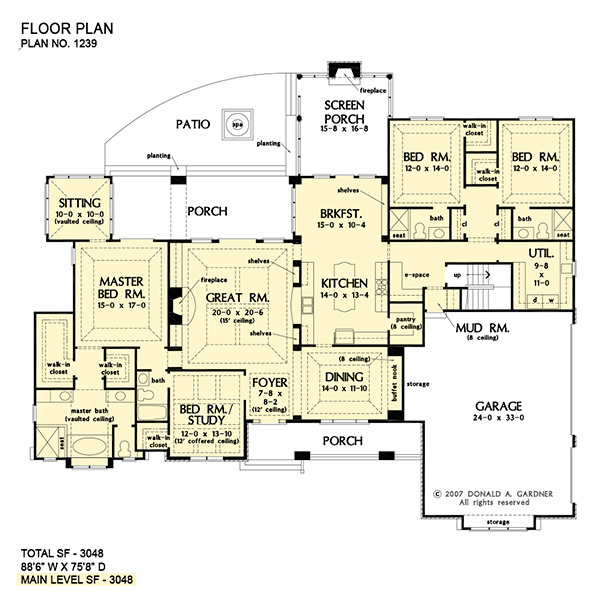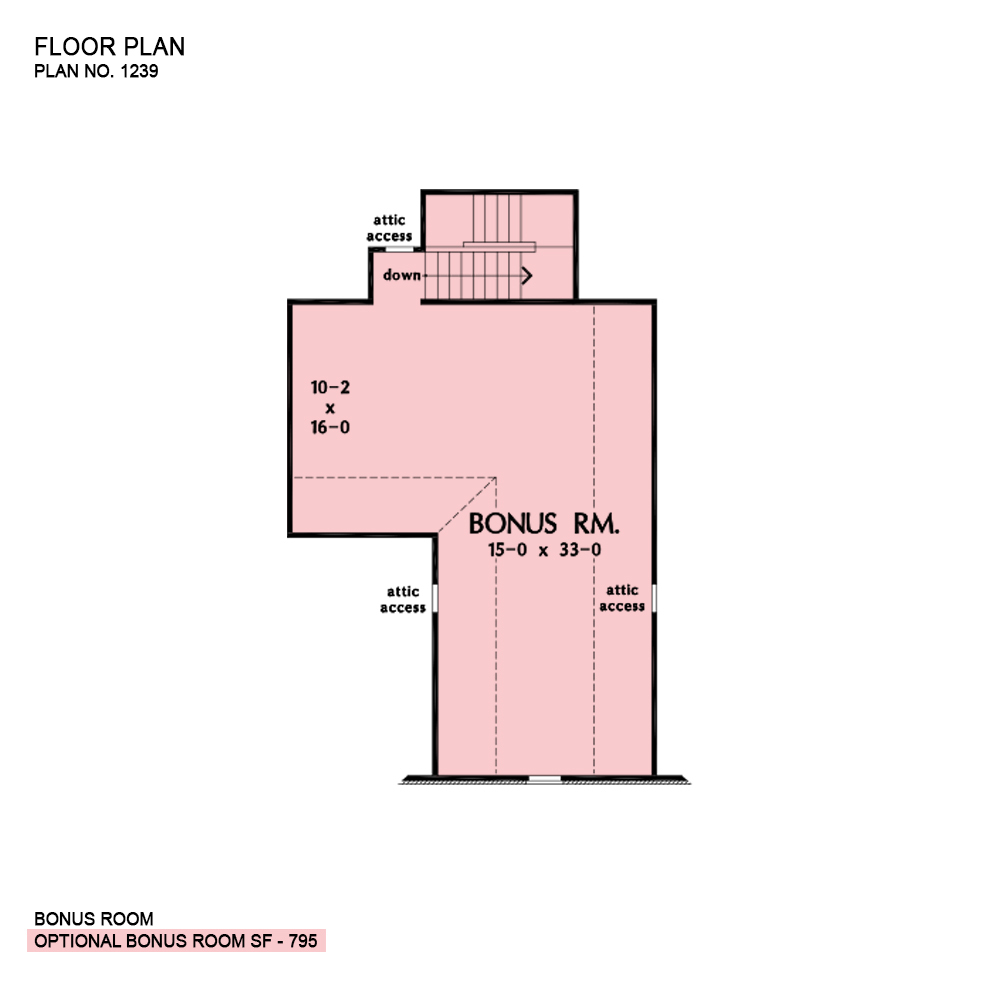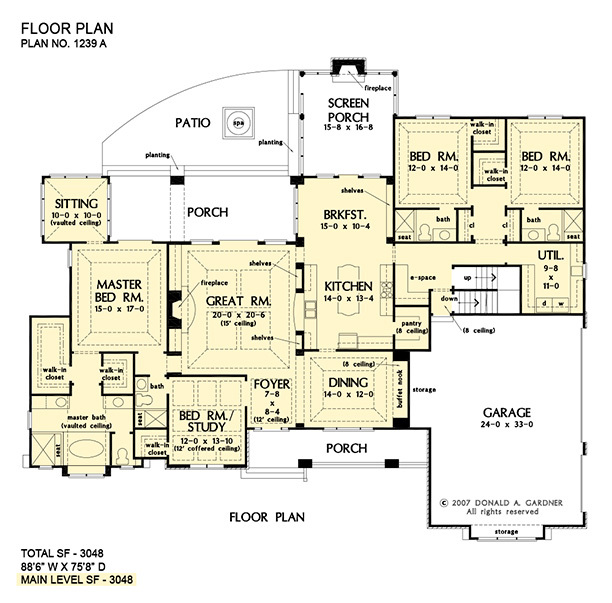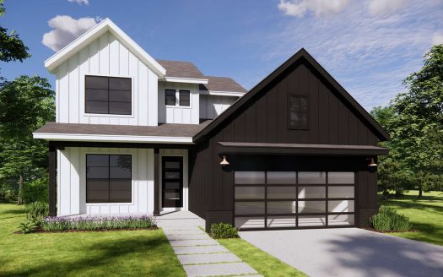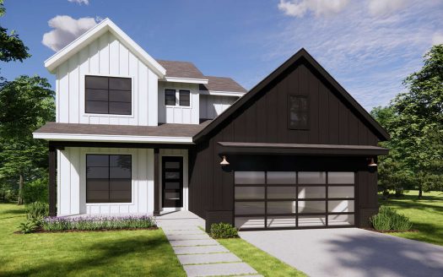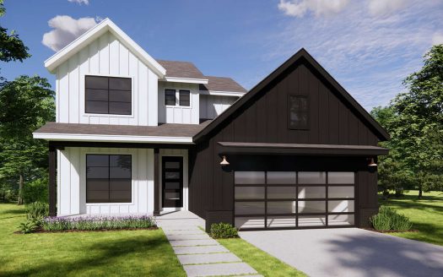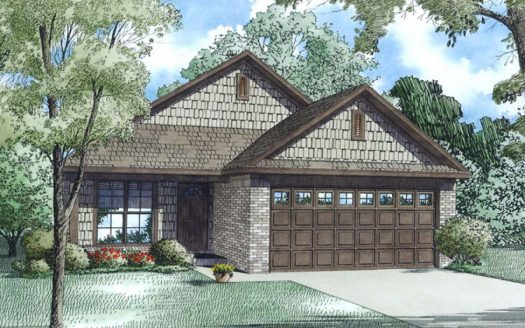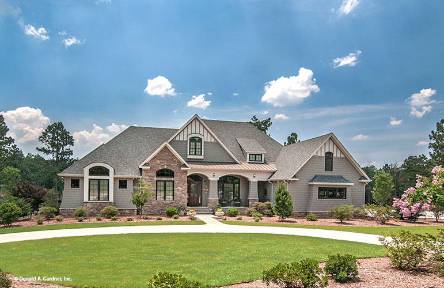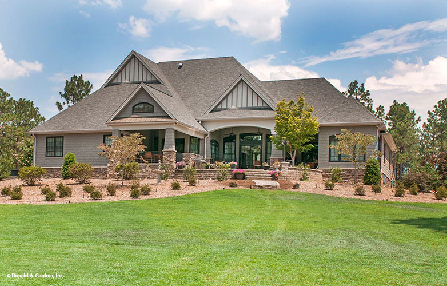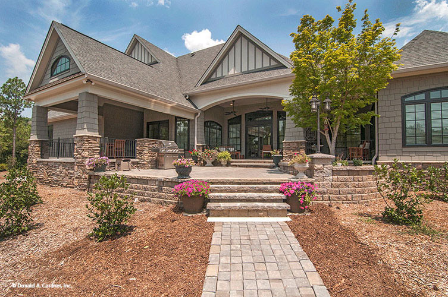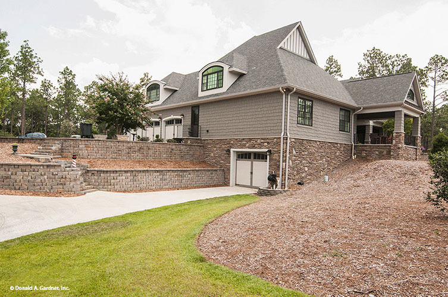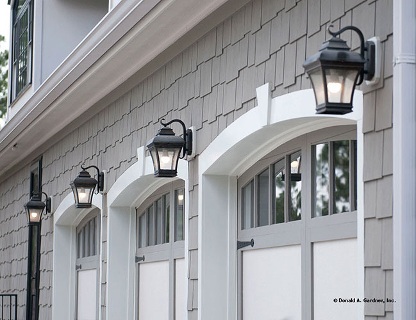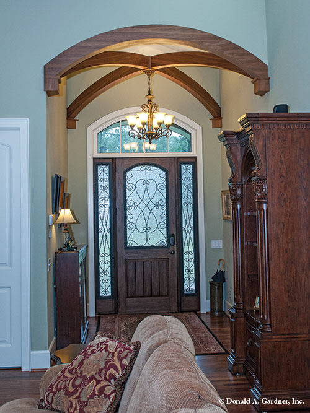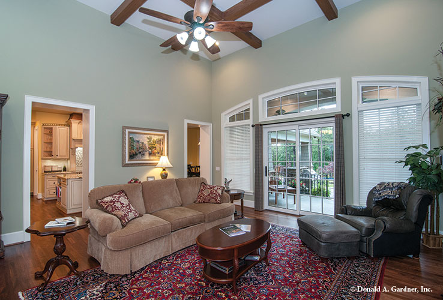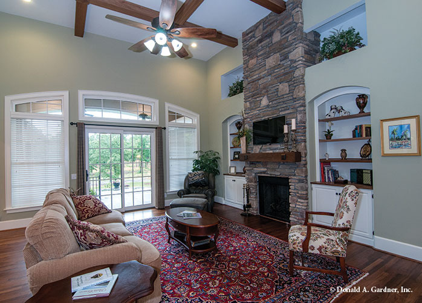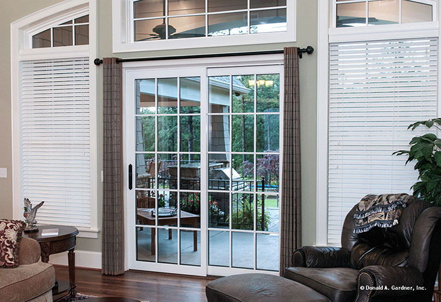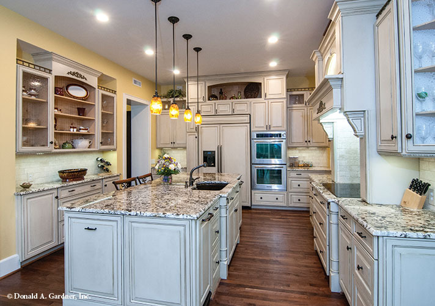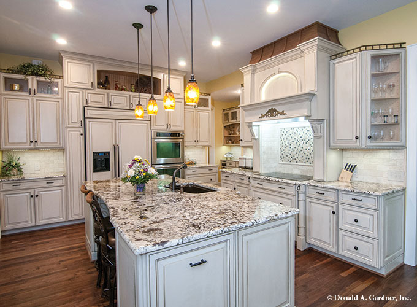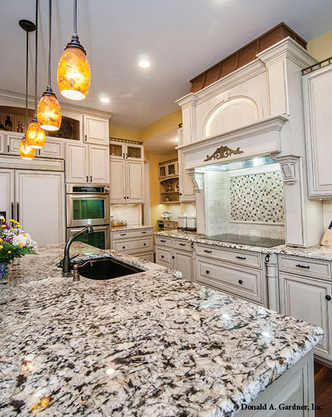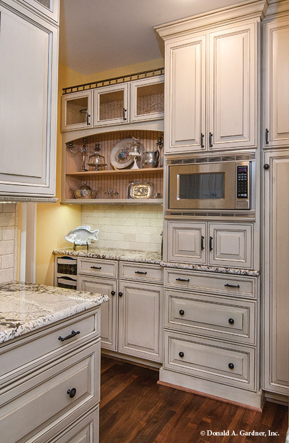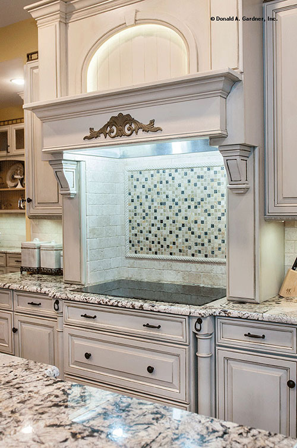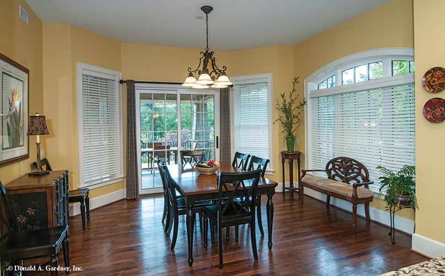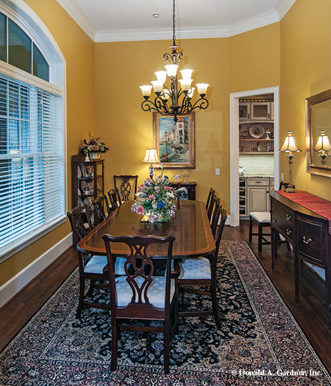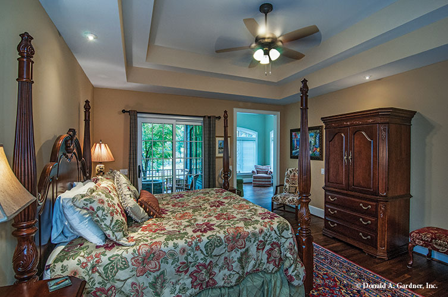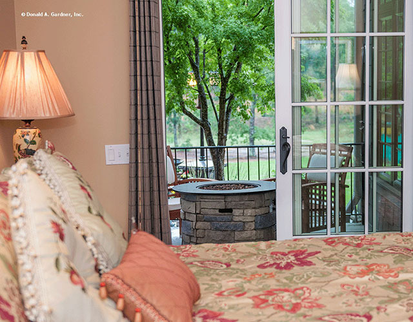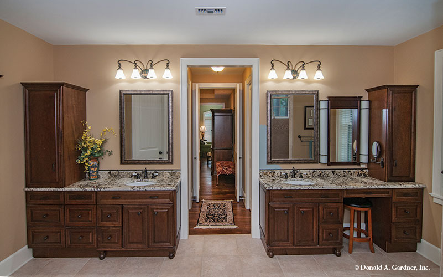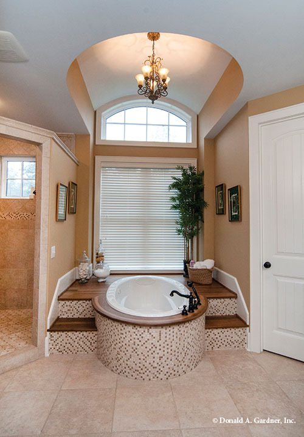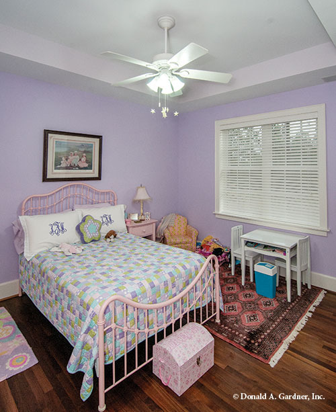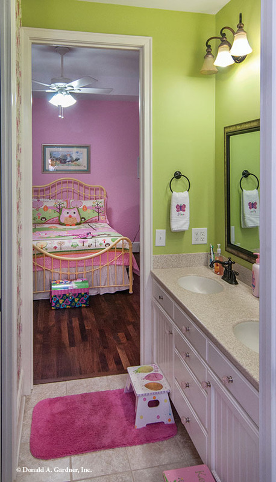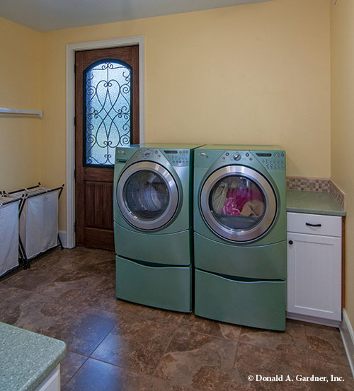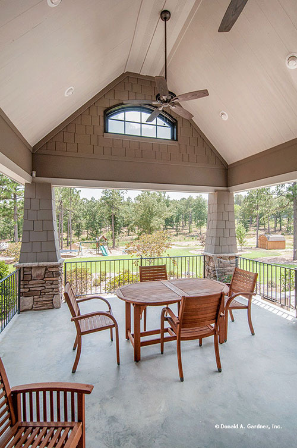Property Description
Arts and Crafts House Design
This Arts & Crafts styled sprawling ranch house plan has so much to offer in a home design for today’s homeowner. A three car garage floor plan with extra storage adds space for a third automobile, workshop, or golf cart. Inside, each bedroom of this home design features elegant ceiling treatments, a walk-in closet and an adjacent full bathroom. The large, gourmet kitchen of this house plan includes a walk-in pantry and a large central island. The spacious dining room offers large windows and a buffet nook for furniture. Custom-style details abound in this luxurious homeplan with built-ins in the great room and breakfast areas. The master bathroom is a spa-like retreat with dual vanities, a large walk-in shower, built-ins and a vaulted ceiling. The screened porch offers the best in year-round outdoor living with a fireplace.
Property Id : 33952
Price: EST $ 696,213
Property Size: 3 048 ft2
Bedrooms: 4
Bathrooms: 4
Images and designs copyrighted by the Donald A. Gardner Inc. Photographs may reflect a homeowner modification. Military Buyers—Attractive Financing and Builder Incentives May Apply
Floor Plans
Listings in Same City
EST $ 733,094
This 3 bedroom, 2 bathroom Modern Farmhouse house plan features 2,077 sq ft of living space. America’s Best H
[more]
This 3 bedroom, 2 bathroom Modern Farmhouse house plan features 2,077 sq ft of living space. America’s Best H
[more]
EST $ 735,144
This 3 bedroom, 2 bathroom Modern Farmhouse house plan features 2,077 sq ft of living space. America’s Best H
[more]
This 3 bedroom, 2 bathroom Modern Farmhouse house plan features 2,077 sq ft of living space. America’s Best H
[more]
EST $ 786,385
This 3 bedroom, 2 bathroom Modern Farmhouse house plan features 2,077 sq ft of living space. America’s Best H
[more]
This 3 bedroom, 2 bathroom Modern Farmhouse house plan features 2,077 sq ft of living space. America’s Best H
[more]
EST $ 428,205
This 3 bedroom, 2 bathroom Narrow Lot house plan features 1,198 sq ft of living space. America’s Best House P
[more]
This 3 bedroom, 2 bathroom Narrow Lot house plan features 1,198 sq ft of living space. America’s Best House P
[more]


 Purchase full plan from
Purchase full plan from 
