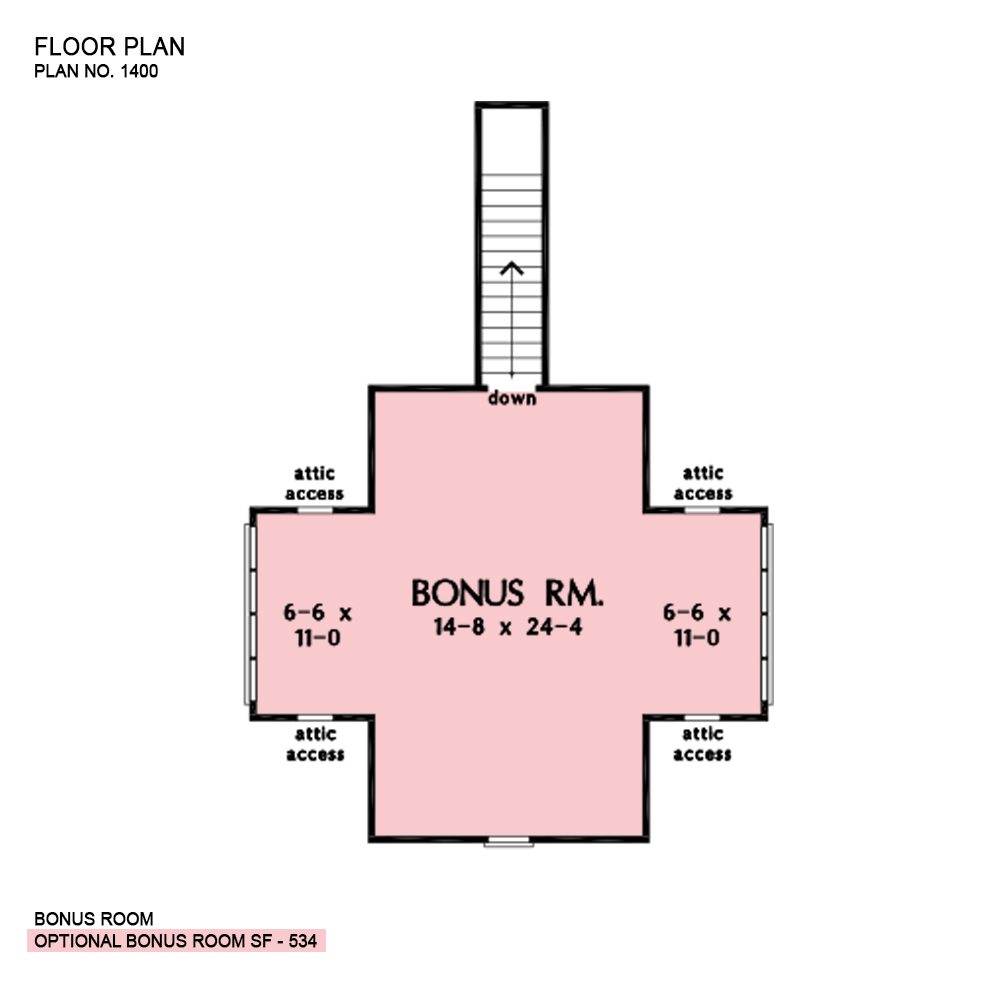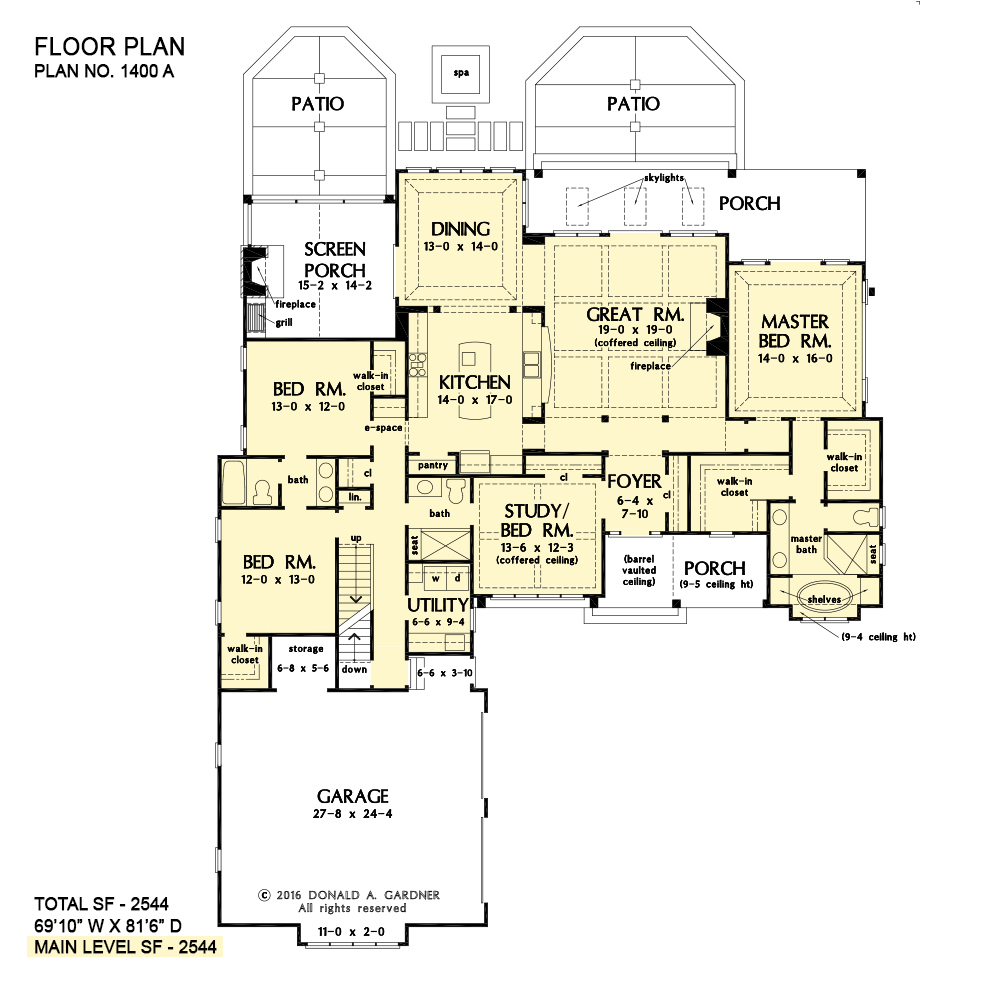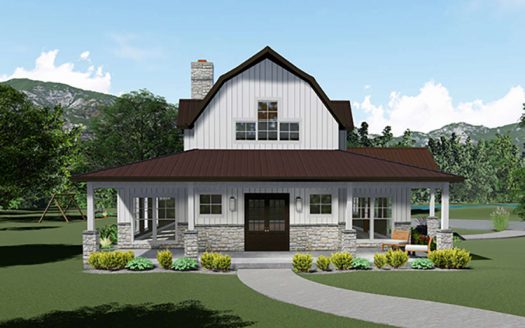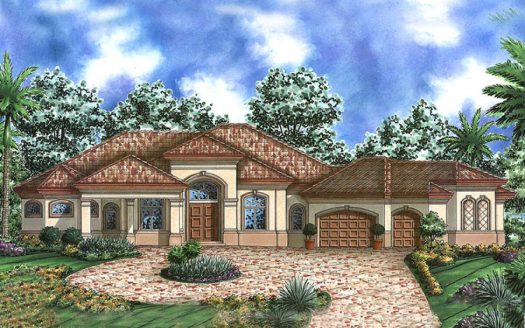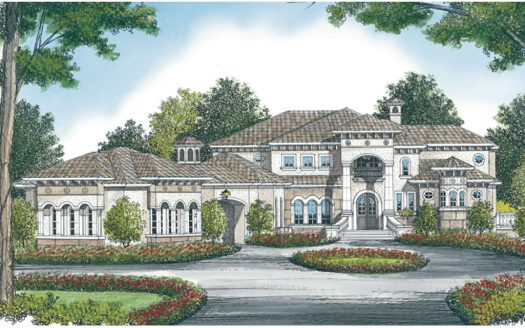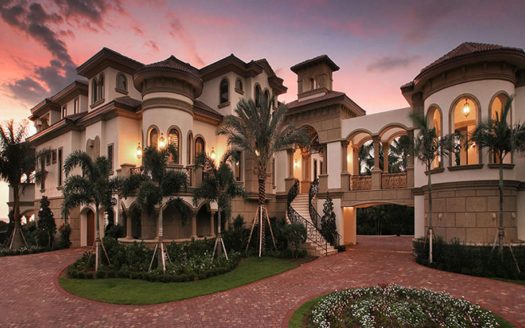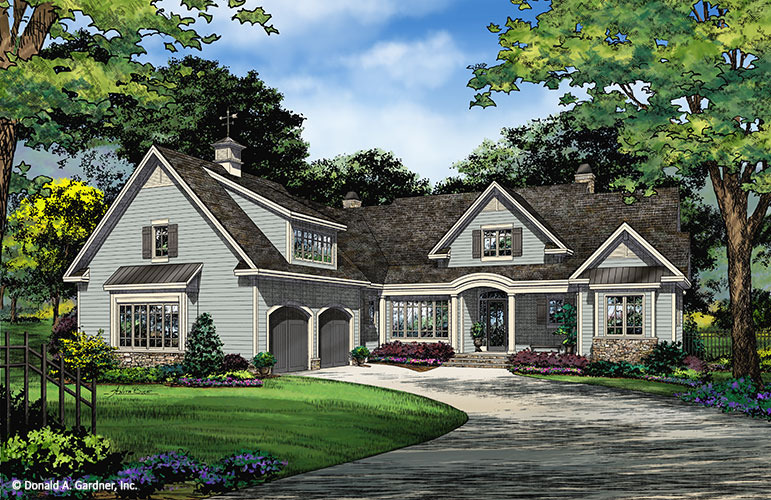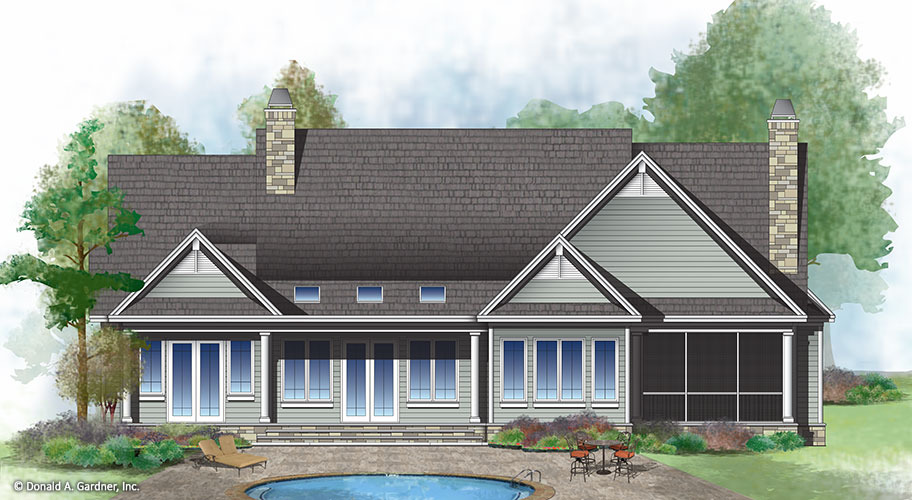Property Description
Sprawling Open Floor Plan
This home plan features Old World touches on a Classic exterior. The modern floorplan features a single dining area, ideal for rear views. The great room, kitchen and dining room are open for exceptional traffic flow. A spacious storage closet in the garage is perfect for outdoor equipment and the nearby utility room has a sink for easy cleanup before entering the main house. The outdoor enthusiast will also enjoy porch access from the master suite and great room and a screened porch with summer kitchen. Secondary bedrooms share a full bath and the study/bedroom has a full bath for guests.
Property Id : 34104
Price: EST $ 543,470
Property Size: 2 544 ft2
Bedrooms: 4
Bathrooms: 3
Images and designs copyrighted by the Donald A. Gardner Inc. Photographs may reflect a homeowner modification. Military Buyers—Attractive Financing and Builder Incentives May Apply
Floor Plans
Listings in Same City
PLAN 8318-00117 – 6N051 Virginia Road
EST $ 832,349
This 3 bedroom, 3 bathroom Country house plan features 3,414 sq ft of living space. America’s Best House Plan [more]
This 3 bedroom, 3 bathroom Country house plan features 3,414 sq ft of living space. America’s Best House Plan [more]
admin
PLAN 1018-00112 – 6N525 Cloverdale Roa...
EST $ 977,421
This plan is not for sale for use in the following areas without the written consent of the designer: Collier Count [more]
This plan is not for sale for use in the following areas without the written consent of the designer: Collier Count [more]
admin
PLAN 3323-00563 – 24W541 Lake Street
EST $ 1,478,219
This 5 bedroom, 7 bathroom Mediterranean house plan features 9,859 sq ft of living space. America’s Best Hous [more]
This 5 bedroom, 7 bathroom Mediterranean house plan features 9,859 sq ft of living space. America’s Best Hous [more]
admin
PLAN 1018-00254 – 24W541 Lake Street
EST $ 2,029,725
This plan is not for sale for use in the following areas without the written consent of the designer: Collier Count [more]
This plan is not for sale for use in the following areas without the written consent of the designer: Collier Count [more]
admin


 Purchase full plan from
Purchase full plan from 

