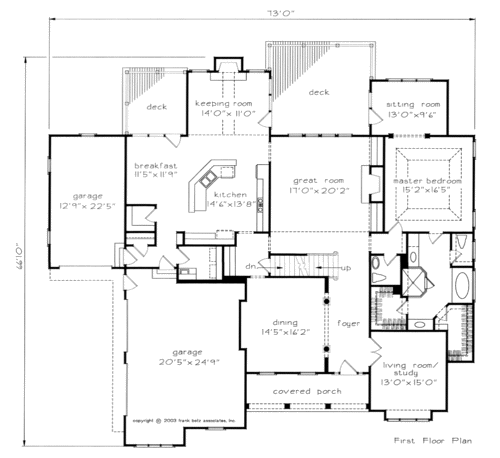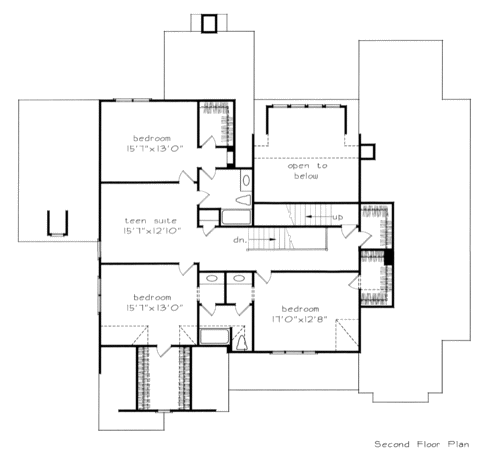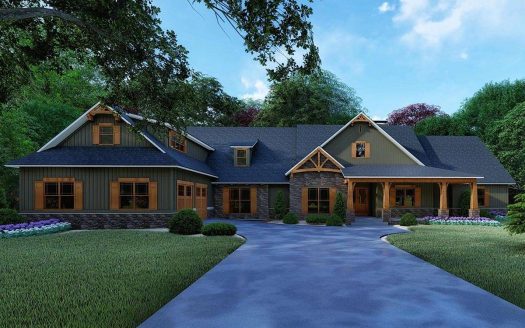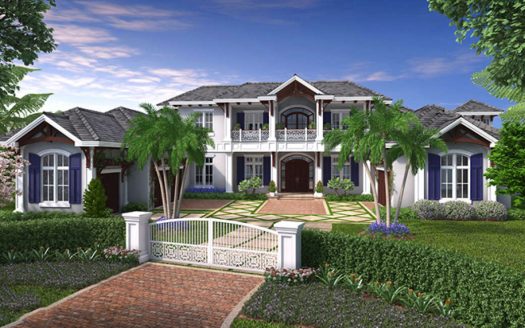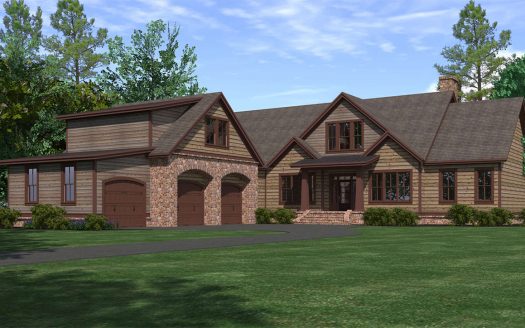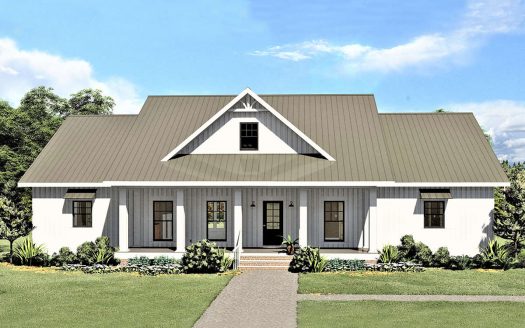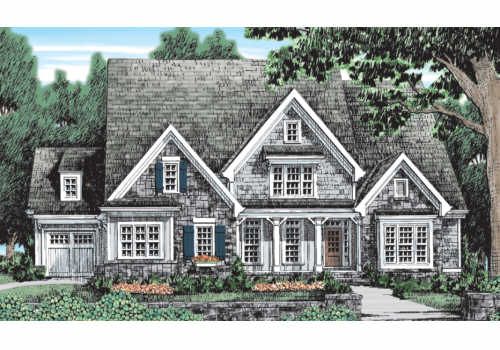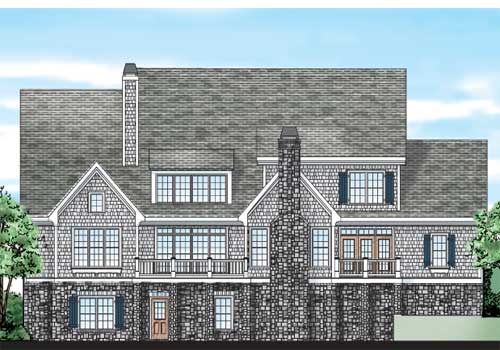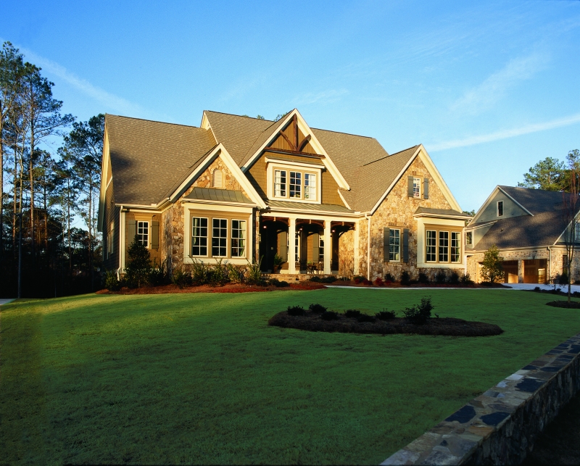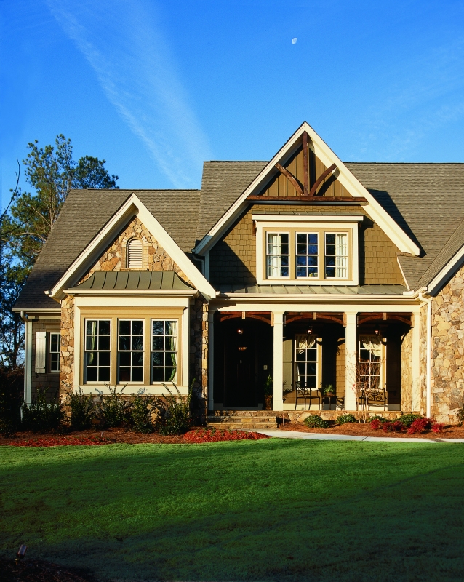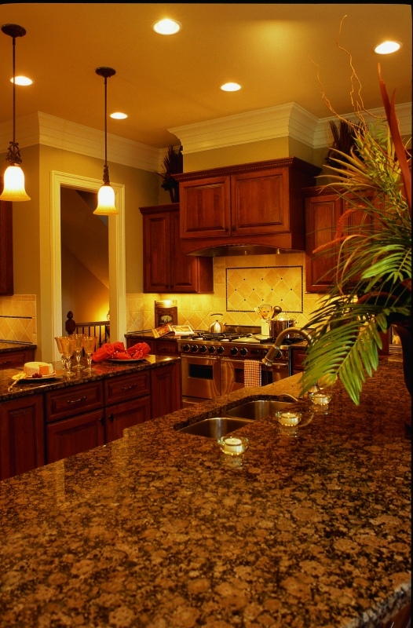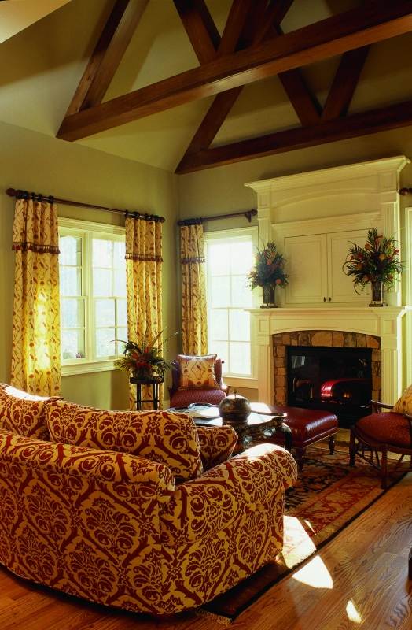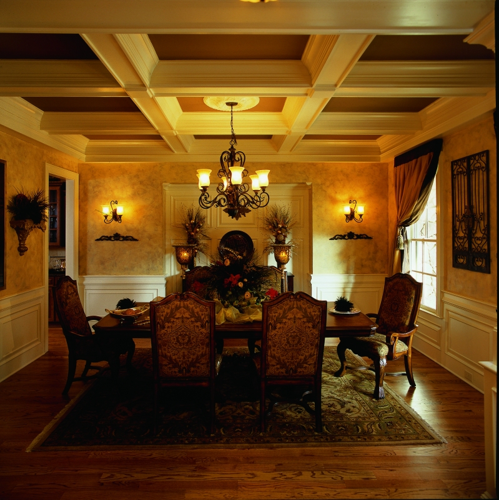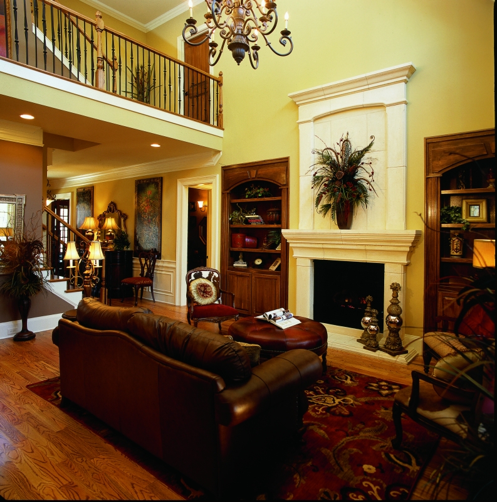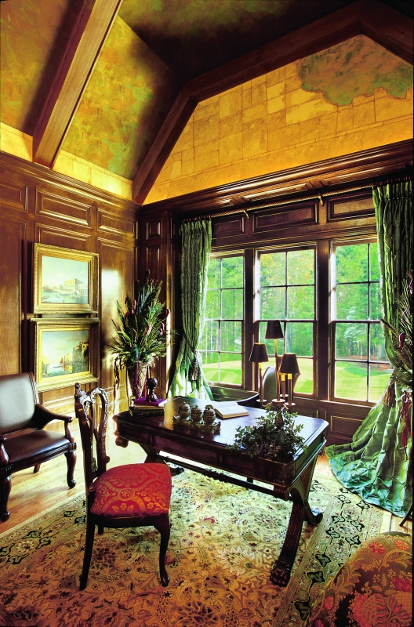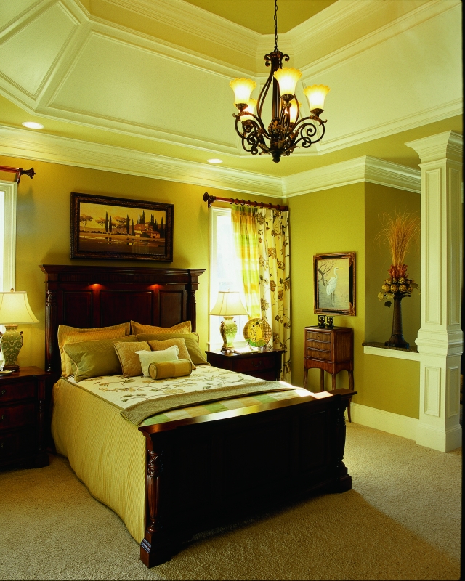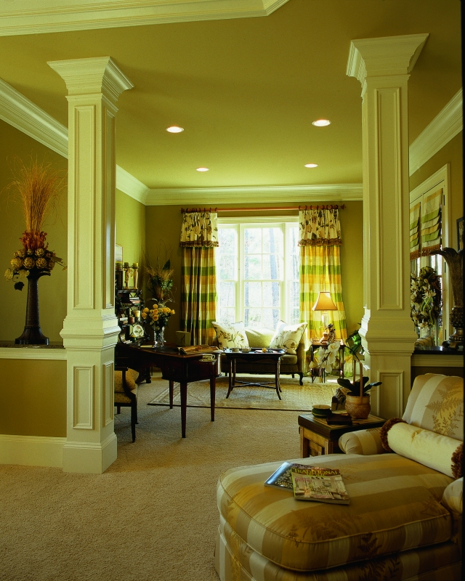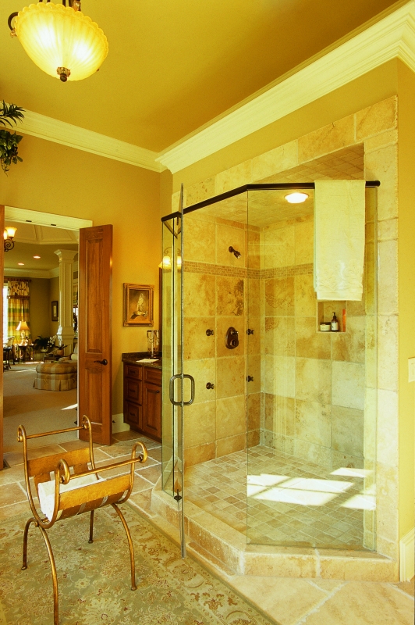Property Description
Hartford Springs House Plan – From the Southern Living® Design Collection -Thoughtful details are what make Hartford Springs a unique and well-designed home. Two decks are situated on the back of the home: a handy grilling porch located off the kitchen, as well as a full-sized sunning deck. A crackling fire is the backdrop for family time spent in the vaulted keeping room. The master suite includes a roomy sitting area with access to the deck. His-and-her walk-in closets are carefully placed off the master bath, providing a more peaceful environment in the suite. Each bedroom upstairs features a walk-in closet and direct access to a bathroom. A spacious teen suite could also make the perfect playroom for little ones.


 Purchase full plan from
Purchase full plan from 