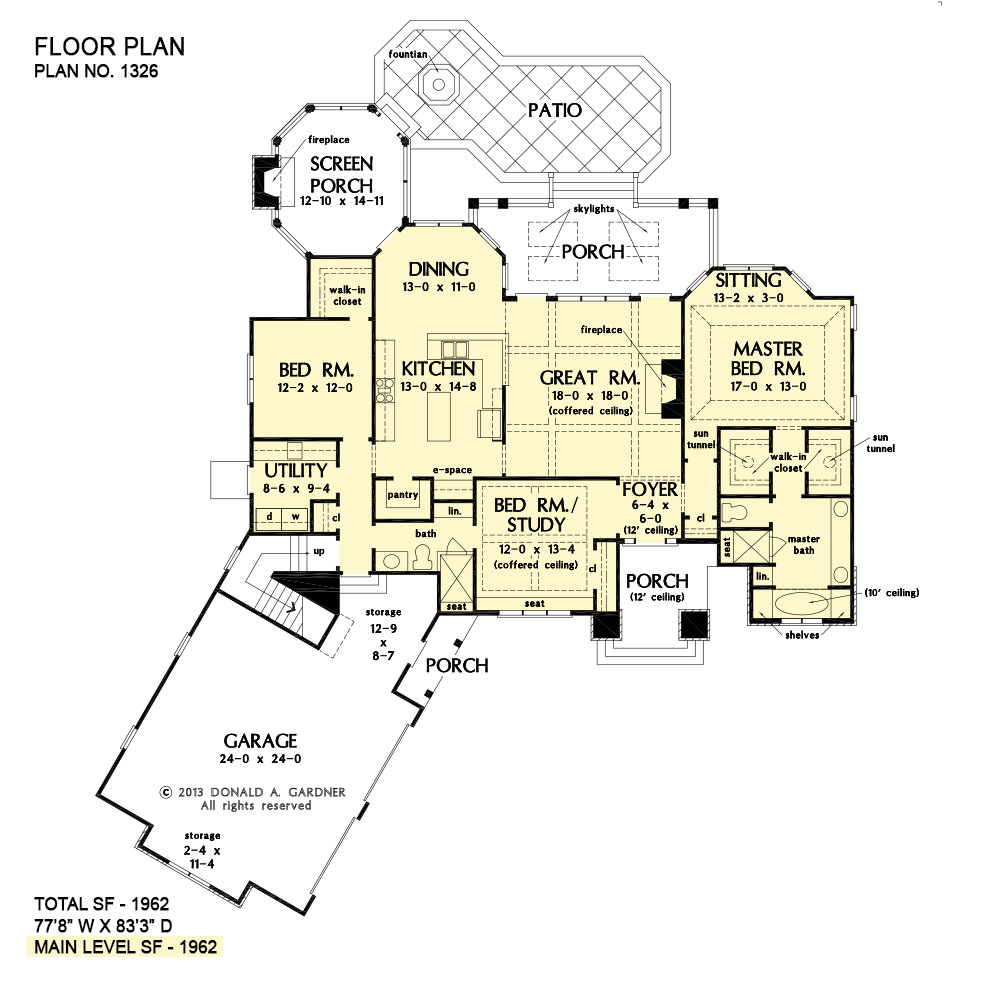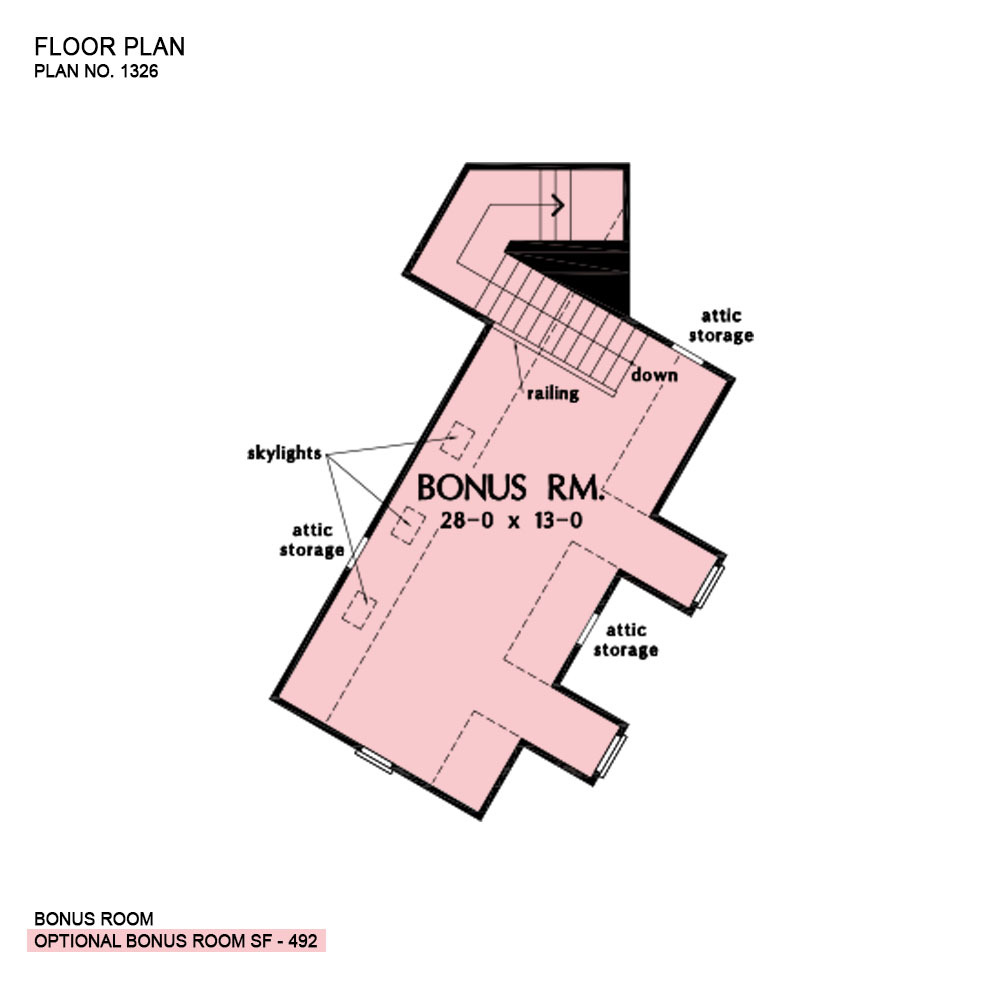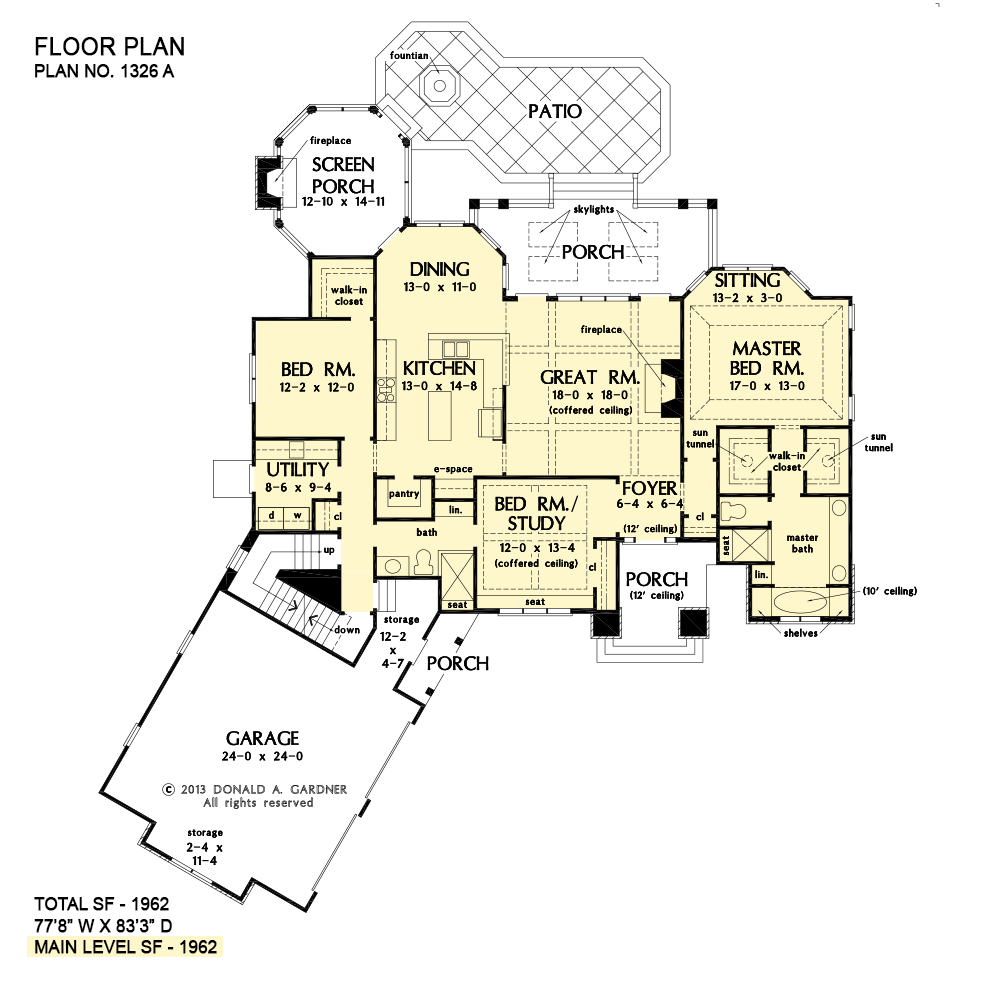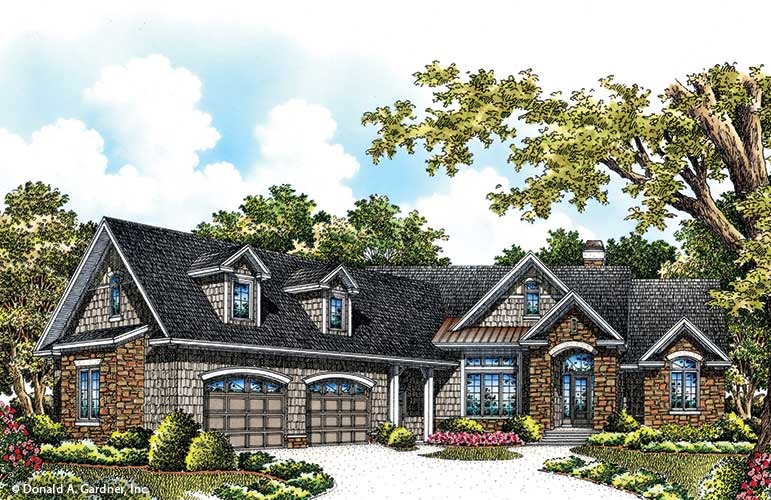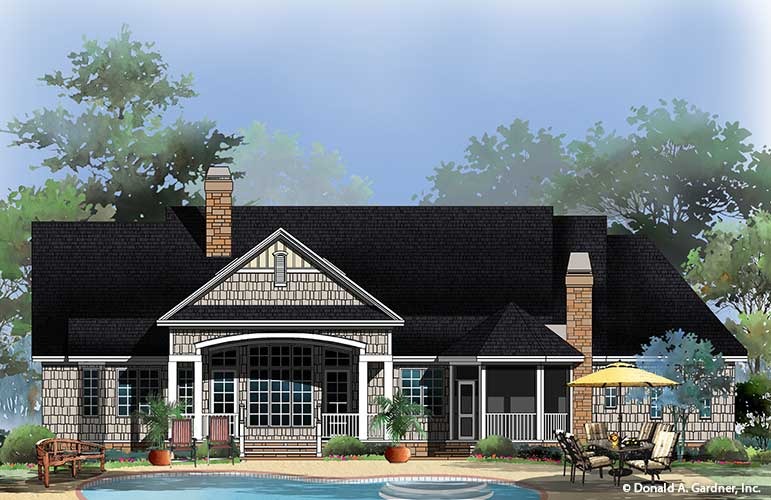Property Description
Rustic Home Plan with a courtyard entry
Mixed materials give a rustic feel to this angled floor plan. Inside, coffered and tray ceilings add visual interest and abundant rear windows bring in light. The large island kitchen has a view of the great room and single dining room, a walk-in pantry, and nearby e-space for looking up recipes. Both the utility room and garage offer extra storage and convenient outdoor access. Perfect for relaxation, this plan includes a master bedroom sitting area, rear porch with skylights, and striking octagonal screen porch with fireplace.
Address: 4006 Fairview Avenue
City: downers grove
State/County: IL
Zip: 60515
Country: United States
Open In Google Maps Property Id : 34184
Price: EST $ 411,509
Property Size: 1 962 ft2
Bedrooms: 3
Bathrooms: 2
Images and designs copyrighted by the Donald A. Gardner Inc. Photographs may reflect a homeowner modification. Military Buyers—Attractive Financing and Builder Incentives May Apply
Floor Plans
Listings in Same City
PLAN 1020-00015 – 4526 Lee
EST $ 1,060,260
This 4 bedroom, 2 bathroom Prairie house plan features 2,321 sq ft of living space. America’s Best House Plan [more]
This 4 bedroom, 2 bathroom Prairie house plan features 2,321 sq ft of living space. America’s Best House Plan [more]
PLAN 2802-00068 – 4526 Lee
EST $ 1,246,697
This 4 bedroom, 3 bathroom Craftsman house plan features 2,313 sq ft of living space. America’s Best House Pl [more]
This 4 bedroom, 3 bathroom Craftsman house plan features 2,313 sq ft of living space. America’s Best House Pl [more]
PLAN 1020-00012 – 4125 Lindley St
EST $ 918,570
This 3 bedroom, 2 bathroom Modern Farmhouse house plan features 2,178 sq ft of living space. America’s Best H [more]
This 3 bedroom, 2 bathroom Modern Farmhouse house plan features 2,178 sq ft of living space. America’s Best H [more]
PLAN 6146-00193 – 4524 Stanley
EST $ 997,907
This 4 bedroom, 2 bathroom European house plan features 2,596 sq ft of living space. America’s Best House Pla [more]
This 4 bedroom, 2 bathroom European house plan features 2,596 sq ft of living space. America’s Best House Pla [more]


 Purchase full plan from
Purchase full plan from 
